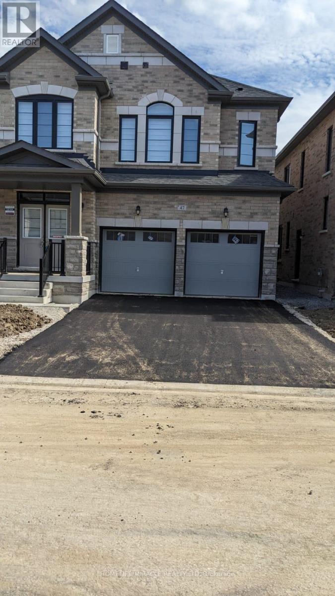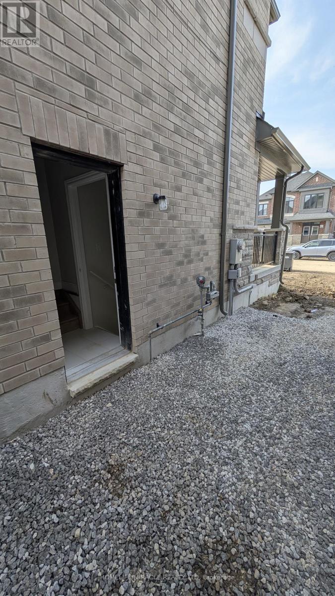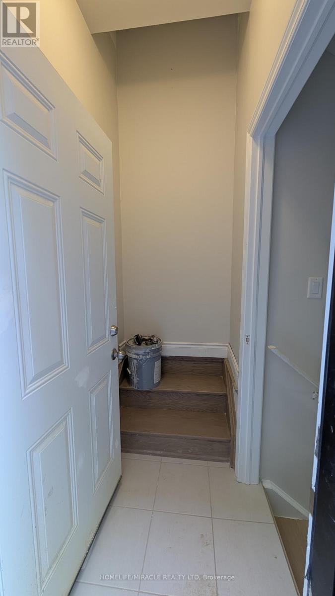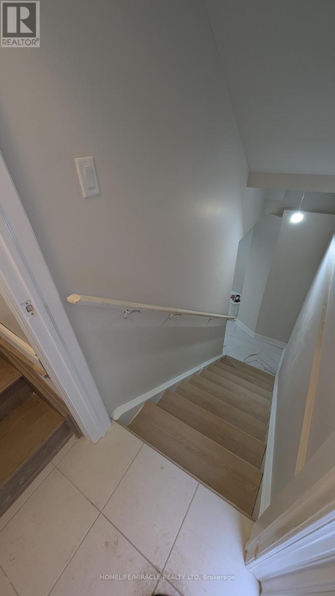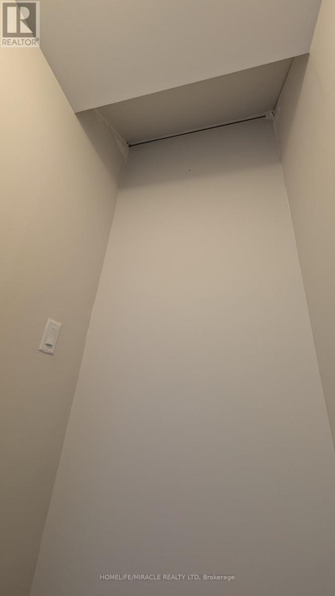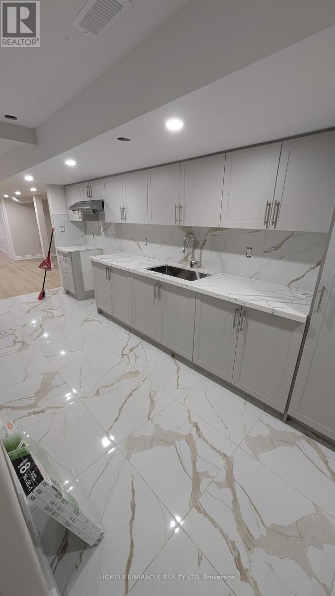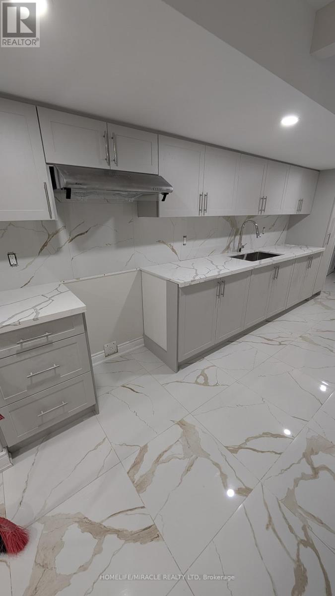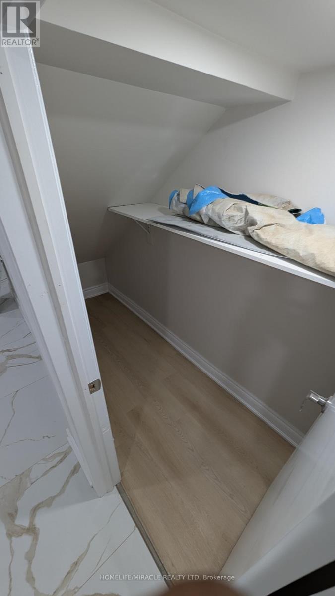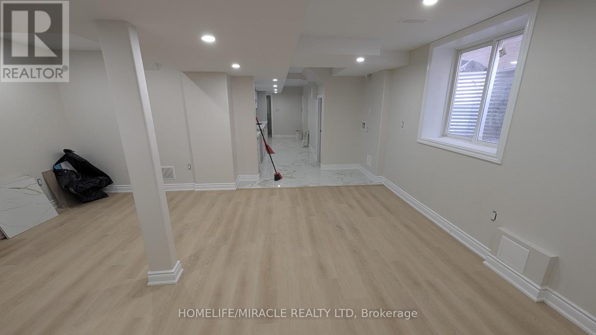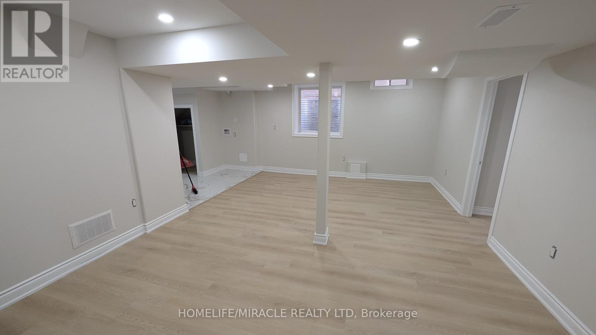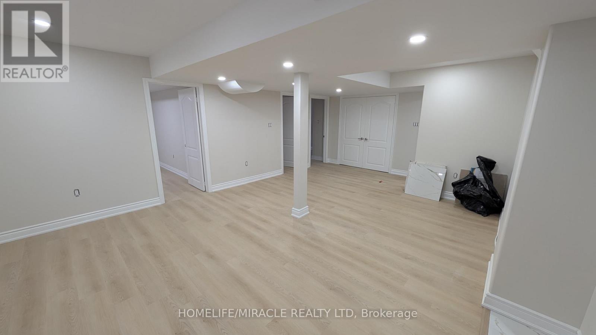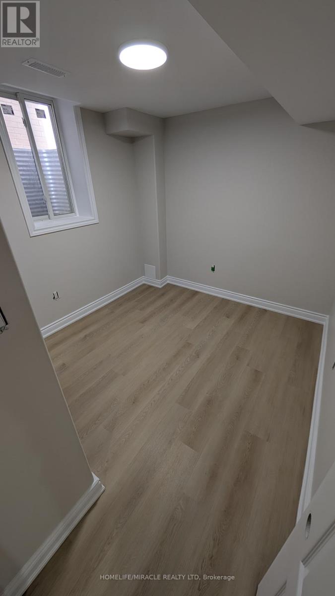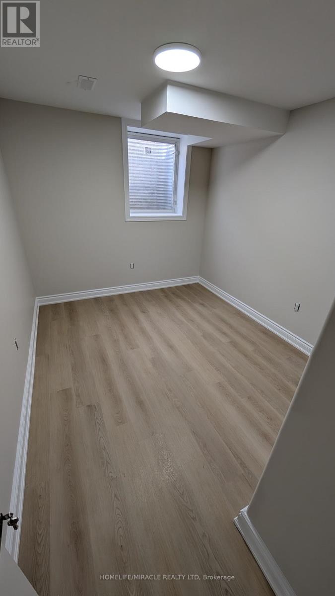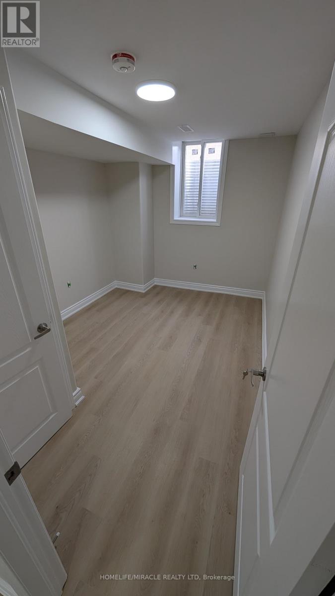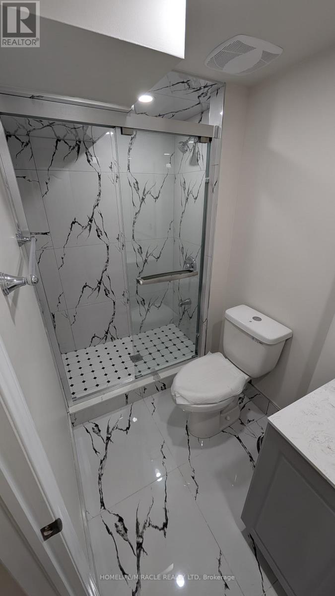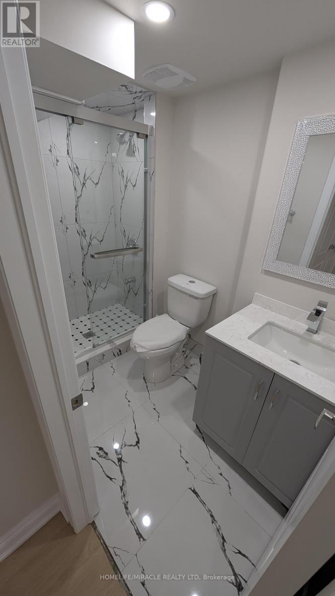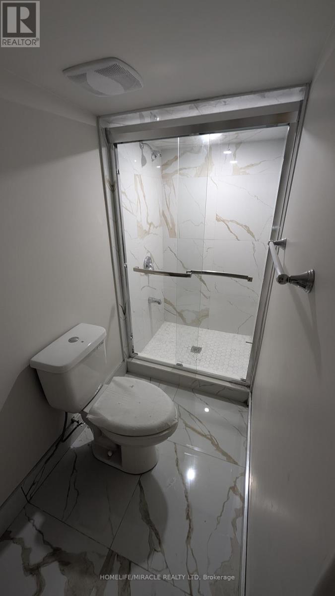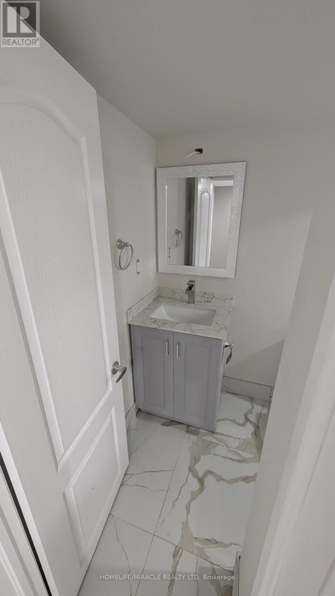Lower - 47 Arnold Circle Brampton, Ontario L7A 0B8
4 Bedroom
1 Bathroom
2,500 - 3,000 ft2
Central Air Conditioning
Forced Air
$1,900 Monthly
Basement Lease. Spacious and modern 3-bedroom basement apartment with a bright, open-concept layout. Each bedroom includes large windows and ample closet space. The living and dining areas offer generous room for family gatherings or entertaining. Featuring two full washrooms, a separate private entrance, and parking for two vehicles. This bright and well-designed basement offers both comfort and convenience in a desirable location. (id:24801)
Property Details
| MLS® Number | W12525150 |
| Property Type | Single Family |
| Community Name | Northwest Brampton |
| Amenities Near By | Golf Nearby, Public Transit |
| Equipment Type | Water Heater |
| Features | In Suite Laundry |
| Parking Space Total | 2 |
| Rental Equipment Type | Water Heater |
Building
| Bathroom Total | 1 |
| Bedrooms Above Ground | 4 |
| Bedrooms Total | 4 |
| Age | New Building |
| Basement Features | Apartment In Basement, Separate Entrance |
| Basement Type | N/a, N/a |
| Construction Style Attachment | Detached |
| Cooling Type | Central Air Conditioning |
| Exterior Finish | Brick |
| Flooring Type | Porcelain Tile, Vinyl |
| Foundation Type | Concrete |
| Heating Fuel | Natural Gas |
| Heating Type | Forced Air |
| Stories Total | 2 |
| Size Interior | 2,500 - 3,000 Ft2 |
| Type | House |
| Utility Water | Municipal Water |
Parking
| Garage |
Land
| Acreage | No |
| Land Amenities | Golf Nearby, Public Transit |
| Sewer | Sanitary Sewer |
Rooms
| Level | Type | Length | Width | Dimensions |
|---|---|---|---|---|
| Basement | Kitchen | 3.23 m | 4.11 m | 3.23 m x 4.11 m |
| Basement | Laundry Room | 3.23 m | 1.8 m | 3.23 m x 1.8 m |
| Basement | Living Room | 5.18 m | 7.71 m | 5.18 m x 7.71 m |
| Basement | Dining Room | 5.18 m | 3.04 m | 5.18 m x 3.04 m |
| Basement | Bathroom | 1.54 m | 1.54 m | 1.54 m x 1.54 m |
| Basement | Primary Bedroom | 5.05 m | 4.02 m | 5.05 m x 4.02 m |
| Basement | Bedroom 2 | 3.35 m | 3.47 m | 3.35 m x 3.47 m |
| Basement | Bedroom 3 | 3.78 m | 4.15 m | 3.78 m x 4.15 m |
| Basement | Bathroom | 3.66 m | 3.54 m | 3.66 m x 3.54 m |
Contact Us
Contact us for more information
Nirav Vyas
Salesperson
(416) 273-5335
www.facebook.com/NiravVyas.Realtor
Homelife/miracle Realty Ltd
821 Bovaird Dr West #31
Brampton, Ontario L6X 0T9
821 Bovaird Dr West #31
Brampton, Ontario L6X 0T9
(905) 455-5100
(905) 455-5110


