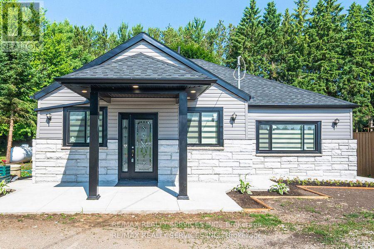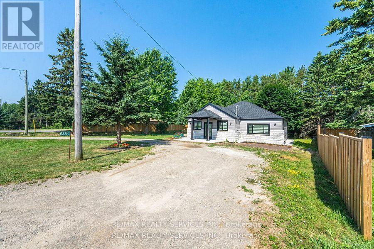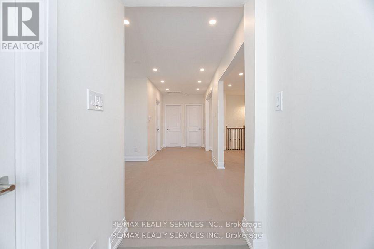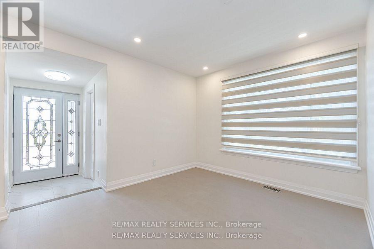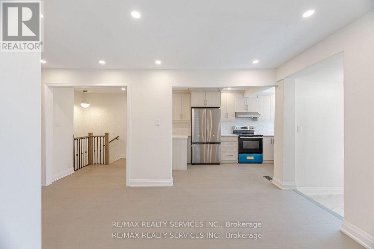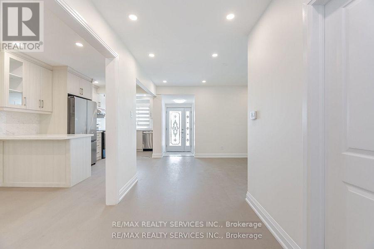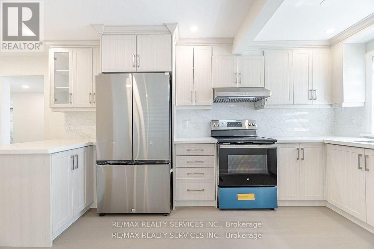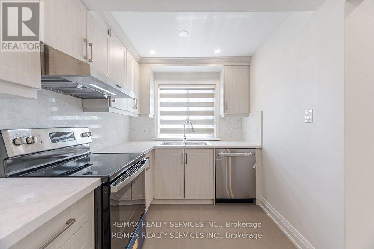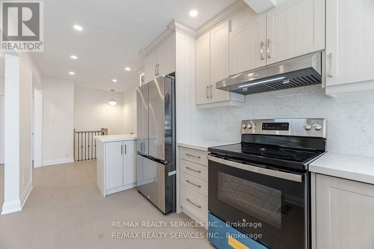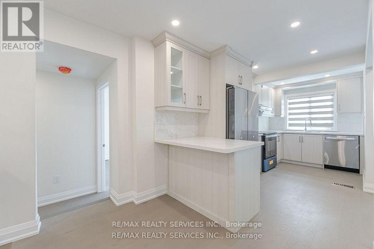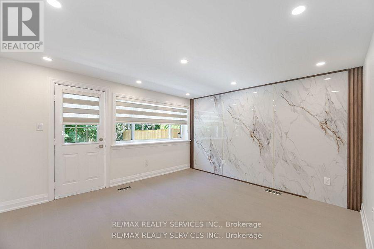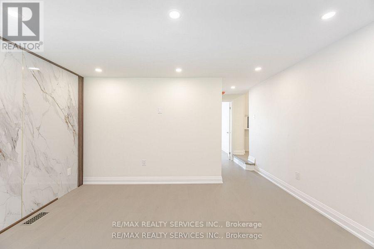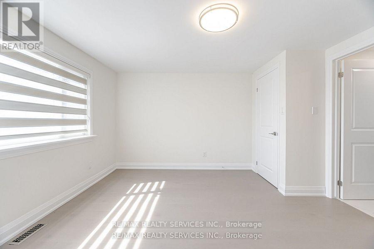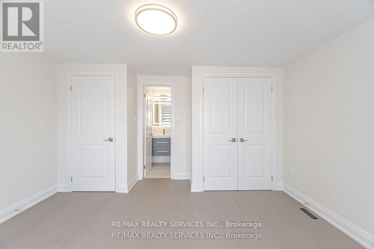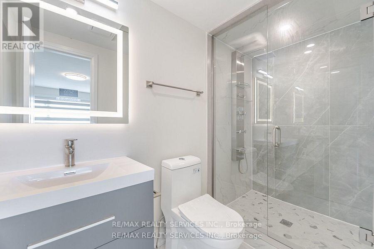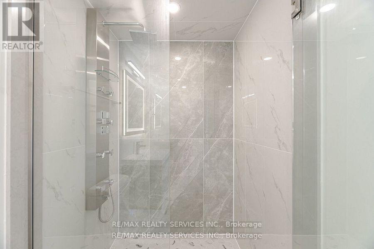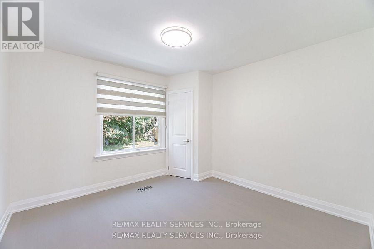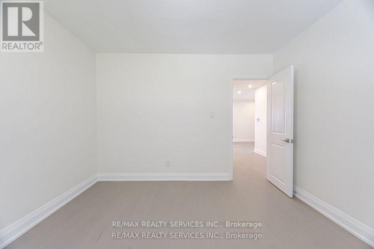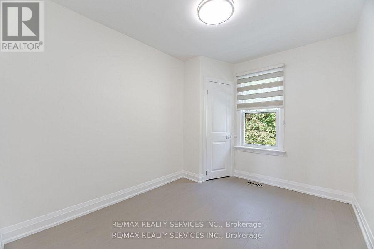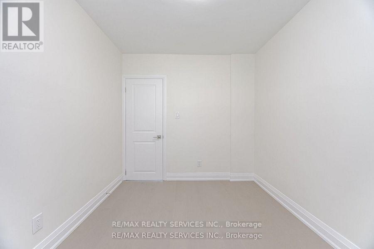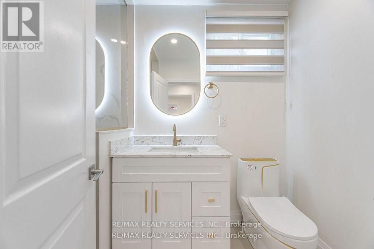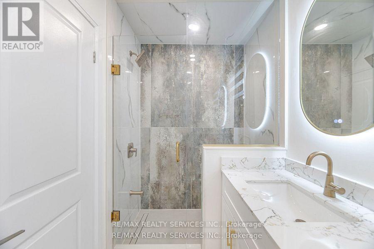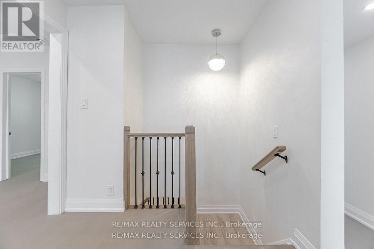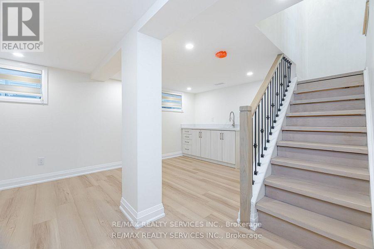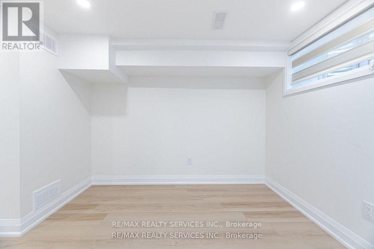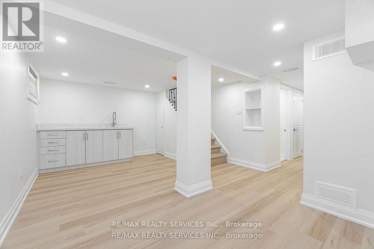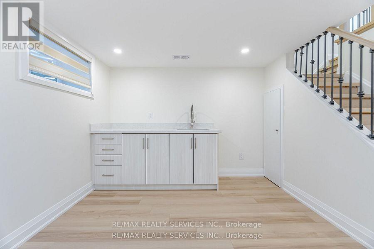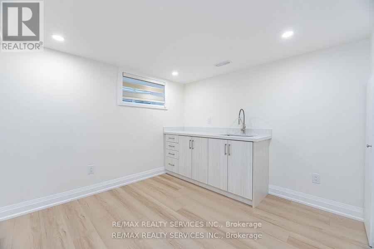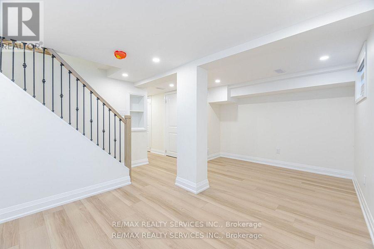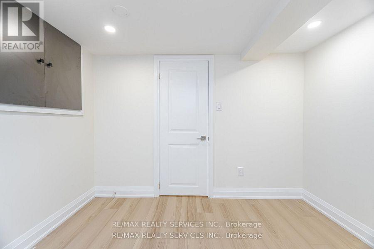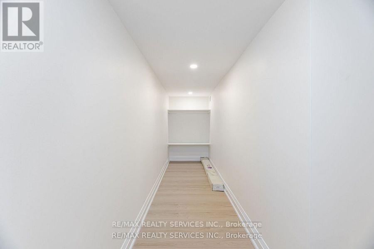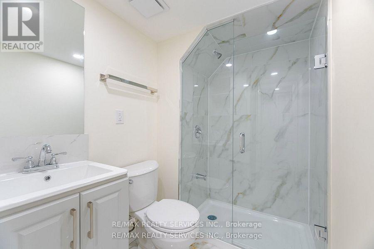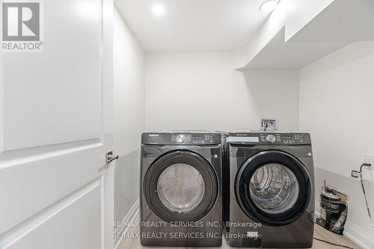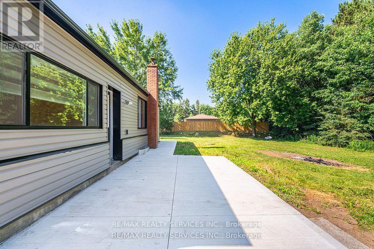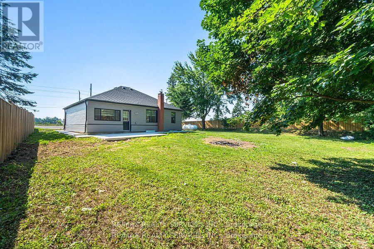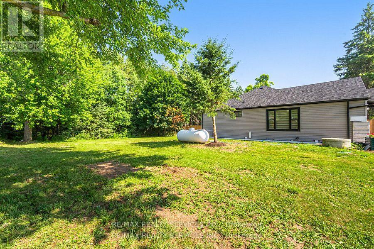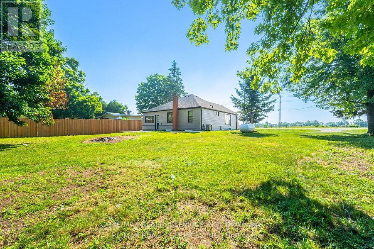8772 Wellington 124 Road W Erin, Ontario N0B 1Z0
$2,850 Monthly
8772 Wellington Road 124 - Executive Lease OpportunityThis beautifully upgraded, move-in ready home brings style, comfort, and space all in one package. Enjoy engineered hardwood floors throughout, a stunning kitchen with quartz counters, custom backsplash, and a handy breakfast bar. The formal dining room flows into a stylish family room featuring a marble decorative wall and a walkout to the private backyard, perfect for relaxing or entertaining.The primary suite delivers a sleek 3-piece ensuite with LED mirrors, glass shower, and a walk-in closet. The fully finished basement adds serious bonus space with a rec room, wet bar, a fourth bedroom, its own walk-in closet, and a modern 3-piece bathroom.Sitting on a gorgeous 100 x 131 ft lot with a circular driveway, concrete walkways, and a spacious yard, this home offers peaceful living just minutes from Guelph or Acton. A true showpiece, now available for lease. (id:24801)
Property Details
| MLS® Number | X12525196 |
| Property Type | Single Family |
| Community Name | Rural Erin |
| Features | Level Lot, Wooded Area, Carpet Free |
| Parking Space Total | 8 |
| Structure | Deck, Patio(s) |
| View Type | View |
Building
| Bathroom Total | 3 |
| Bedrooms Above Ground | 3 |
| Bedrooms Below Ground | 1 |
| Bedrooms Total | 4 |
| Amenities | Canopy |
| Appliances | Water Heater, All, Dishwasher, Dryer, Washer, Refrigerator |
| Architectural Style | Bungalow |
| Basement Development | Finished |
| Basement Type | N/a (finished) |
| Construction Style Attachment | Detached |
| Cooling Type | Central Air Conditioning |
| Exterior Finish | Stone, Vinyl Siding |
| Flooring Type | Hardwood, Laminate |
| Foundation Type | Block |
| Heating Fuel | Propane |
| Heating Type | Forced Air |
| Stories Total | 1 |
| Size Interior | 1,100 - 1,500 Ft2 |
| Type | House |
Parking
| No Garage |
Land
| Acreage | No |
| Sewer | Septic System |
Rooms
| Level | Type | Length | Width | Dimensions |
|---|---|---|---|---|
| Basement | Recreational, Games Room | 17.09 m | 9.42 m | 17.09 m x 9.42 m |
| Basement | Laundry Room | 7.87 m | 6 m | 7.87 m x 6 m |
| Main Level | Kitchen | 16.67 m | 7.35 m | 16.67 m x 7.35 m |
| Main Level | Dining Room | 9.84 m | 7.55 m | 9.84 m x 7.55 m |
| Main Level | Bedroom | 12.99 m | 10.5 m | 12.99 m x 10.5 m |
| Main Level | Bedroom 2 | 8.2 m | 10.83 m | 8.2 m x 10.83 m |
| Main Level | Bedroom 3 | 10.76 m | 10.83 m | 10.76 m x 10.83 m |
| Main Level | Family Room | 14.01 m | 12.99 m | 14.01 m x 12.99 m |
https://www.realtor.ca/real-estate/29083923/8772-wellington-124-road-w-erin-rural-erin
Contact Us
Contact us for more information
Gary Gurjit Bhinder
Broker
garybhinder.com/
295 Queen Street East
Brampton, Ontario L6W 3R1
(905) 456-1000
(905) 456-1924


