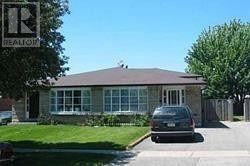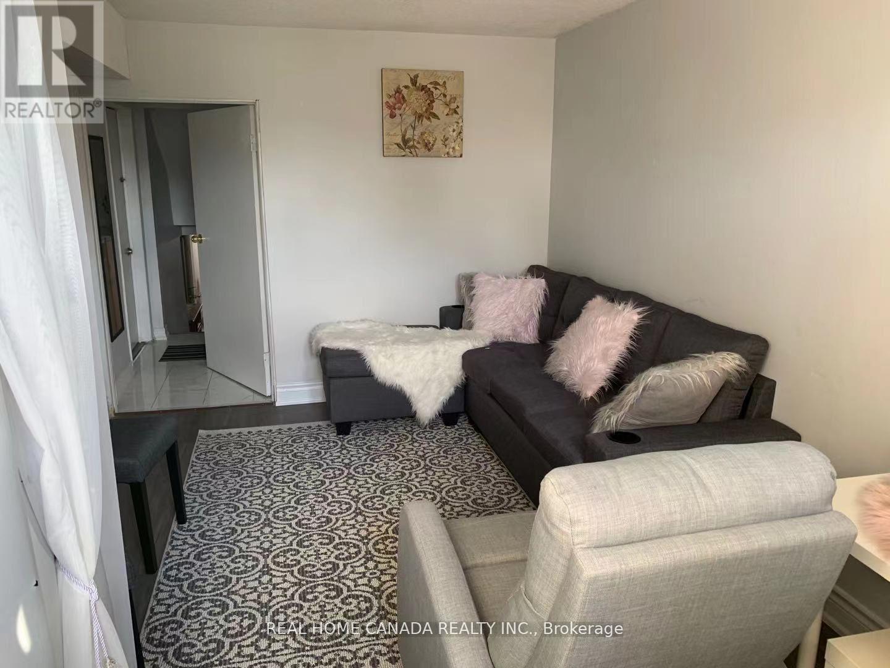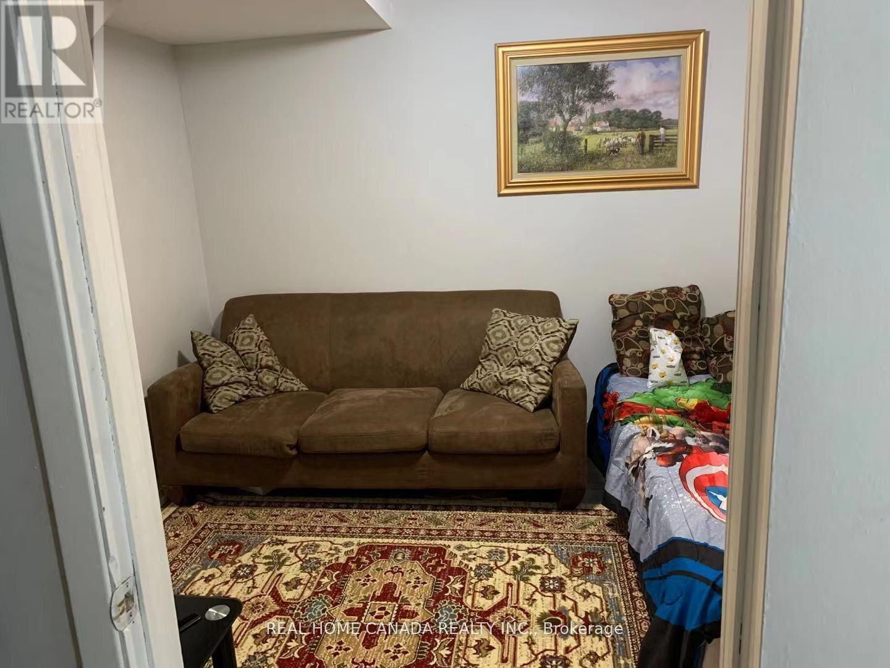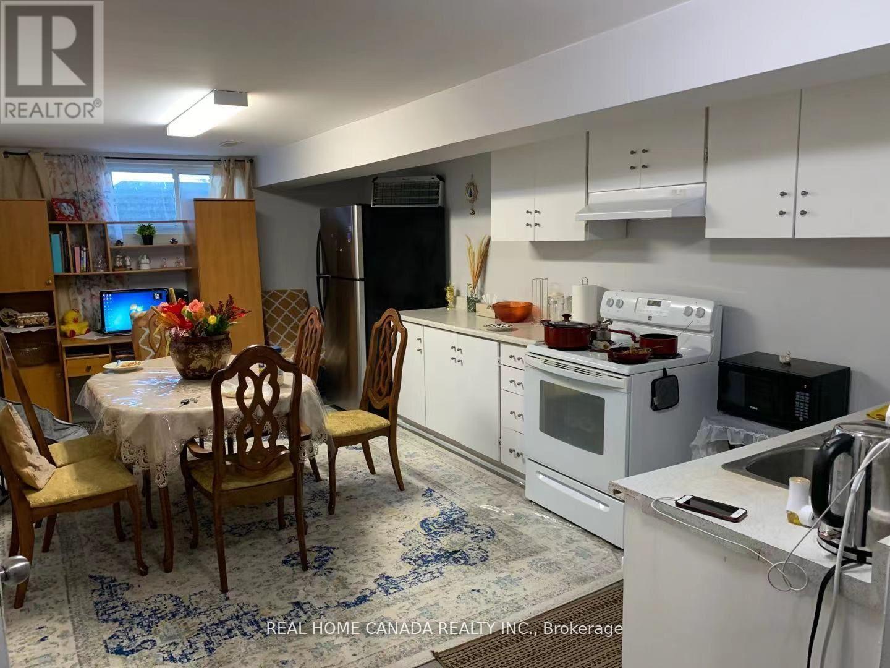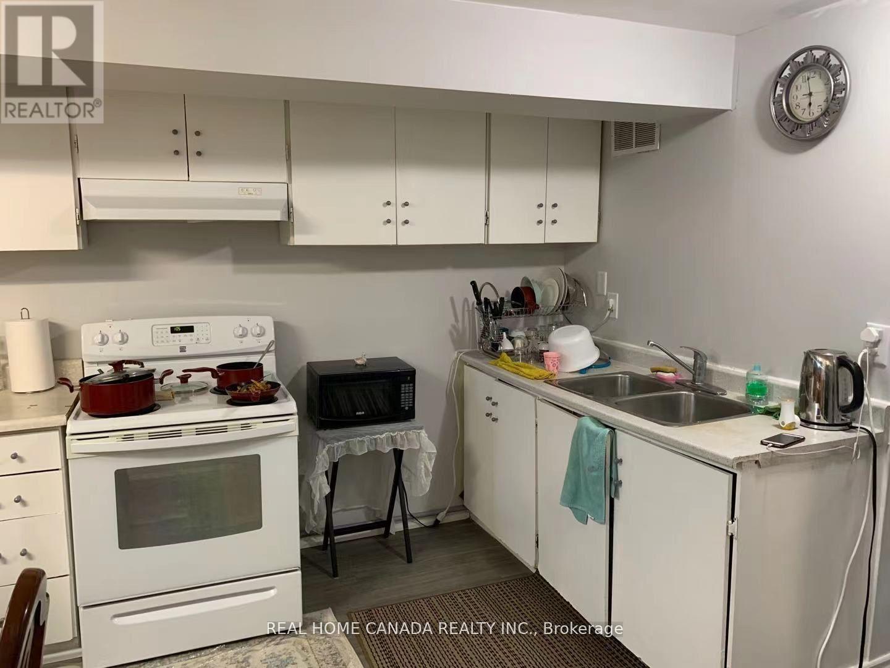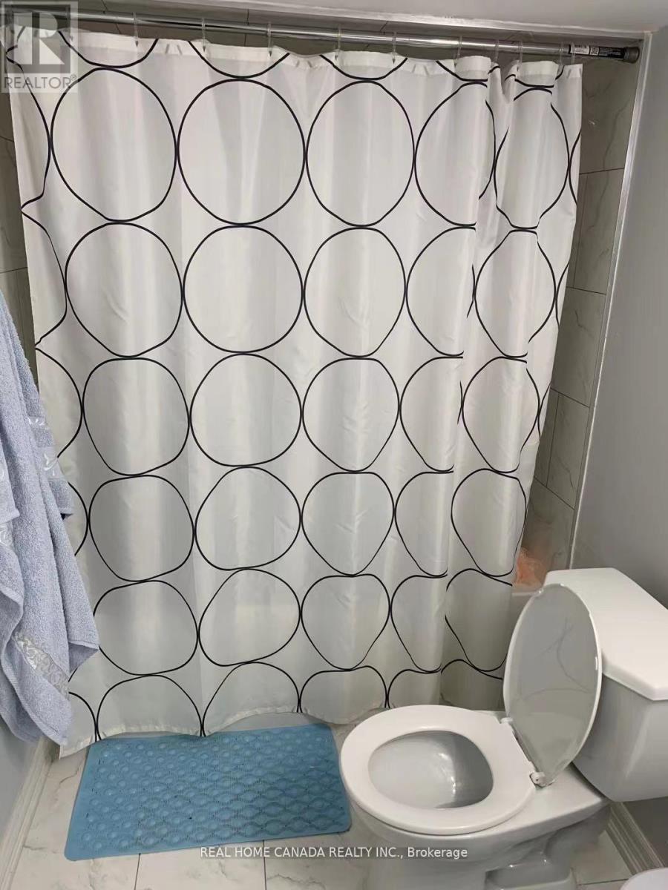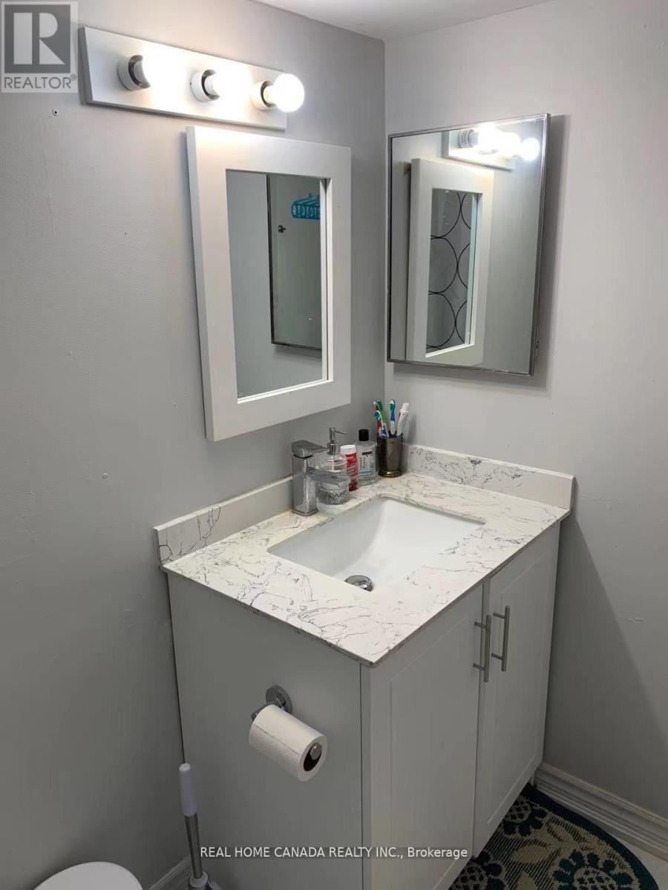(Basement) - 871 Consort Crescent Mississauga, Ontario L5C 1J9
2 Bedroom
1 Bathroom
0 - 699 ft2
Central Air Conditioning
Forced Air
$1,400 Monthly
Only The Lower Levels Apartment Of This Back-Split 4 For Lease, Landlord Live In Upper Level) Two Bedrooms, One Living Room, A Big Kitchen Combined With Dining Room, Very Functional Layout, Private Entrance In Quiet Residential Area. Beautifully Renovated With Newer Laminate Floor Through-Out. Close To Utm, Schools, Golden Square Shopping Center & Public Transportation. Tenant Pays 50% Of Utilities, 1 Driveway Parking Spot Included. (id:24801)
Property Details
| MLS® Number | W12526234 |
| Property Type | Single Family |
| Community Name | Erindale |
| Parking Space Total | 1 |
Building
| Bathroom Total | 1 |
| Bedrooms Above Ground | 2 |
| Bedrooms Total | 2 |
| Appliances | Dryer, Stove, Washer, Refrigerator |
| Basement Type | None |
| Construction Style Attachment | Semi-detached |
| Construction Style Split Level | Backsplit |
| Cooling Type | Central Air Conditioning |
| Exterior Finish | Brick |
| Flooring Type | Laminate |
| Foundation Type | Concrete |
| Heating Fuel | Natural Gas |
| Heating Type | Forced Air |
| Size Interior | 0 - 699 Ft2 |
| Type | House |
| Utility Water | Municipal Water |
Parking
| No Garage |
Land
| Acreage | No |
| Sewer | Sanitary Sewer |
Rooms
| Level | Type | Length | Width | Dimensions |
|---|---|---|---|---|
| Lower Level | Dining Room | 6.26 m | 3.39 m | 6.26 m x 3.39 m |
| Lower Level | Kitchen | 6.26 m | 3.39 m | 6.26 m x 3.39 m |
| Lower Level | Primary Bedroom | 4 m | 2.85 m | 4 m x 2.85 m |
| Lower Level | Bedroom 2 | 4 m | 2.85 m | 4 m x 2.85 m |
| Upper Level | Living Room | 4.35 m | 2.75 m | 4.35 m x 2.75 m |
Contact Us
Contact us for more information
Tiger Guo
Broker of Record
www.tigerguo.ca/
Real Home Canada Realty Inc.
29-1100 Central Parkway W 2nd Flr
Mississauga, Ontario L5C 4E5
29-1100 Central Parkway W 2nd Flr
Mississauga, Ontario L5C 4E5
(647) 772-8558
(888) 647-0565


