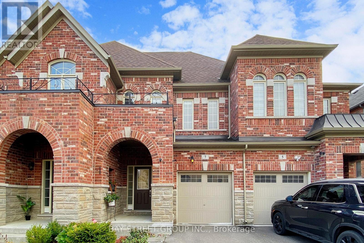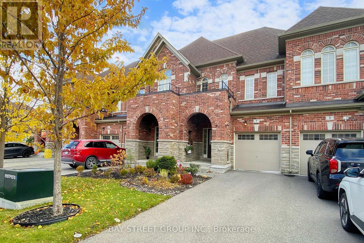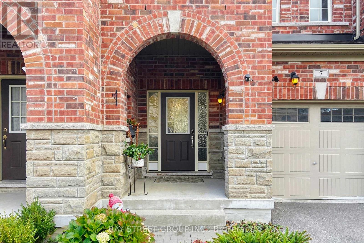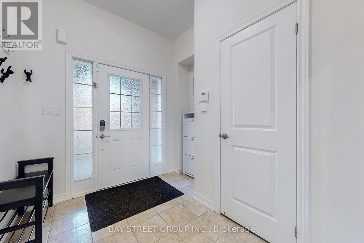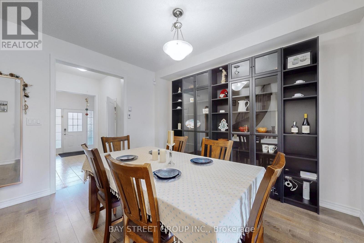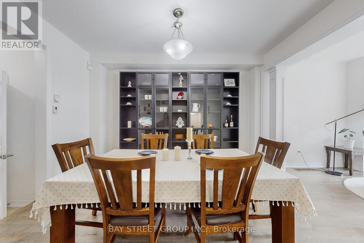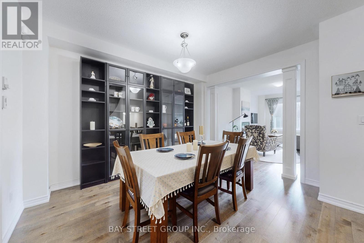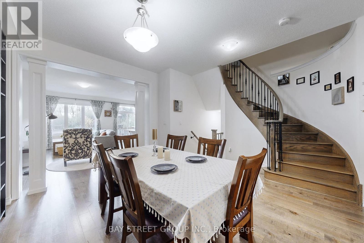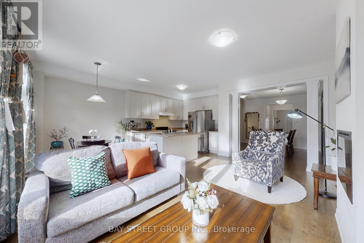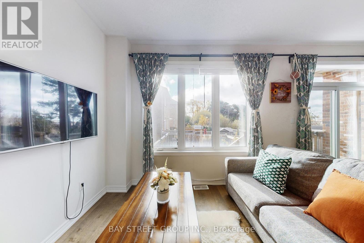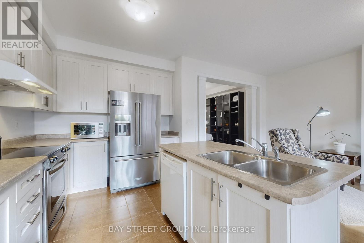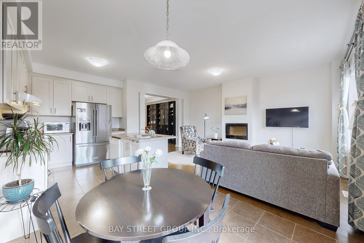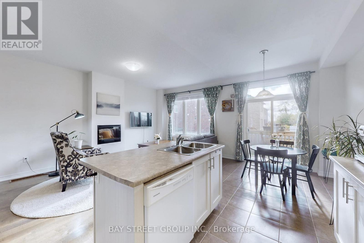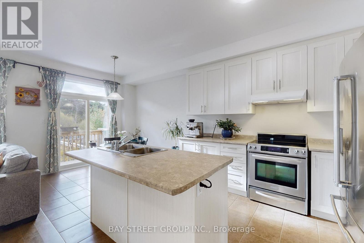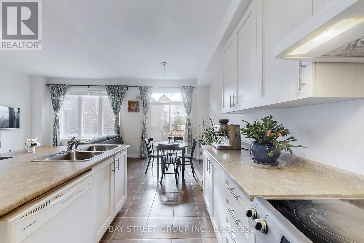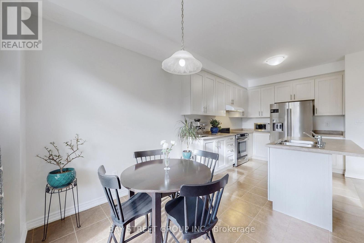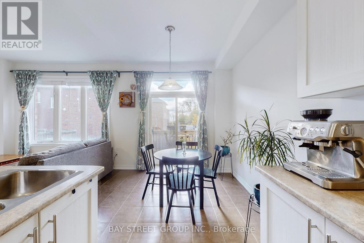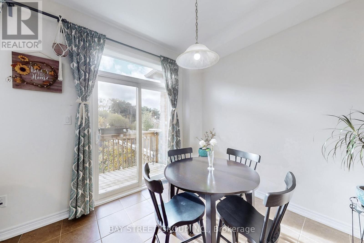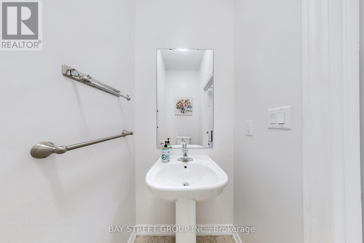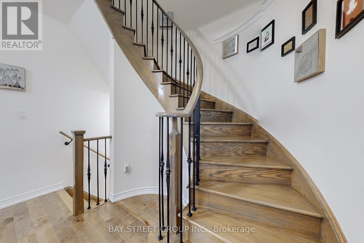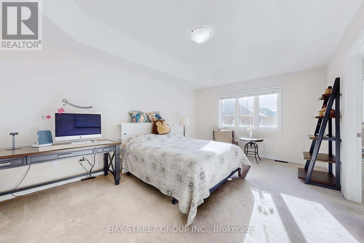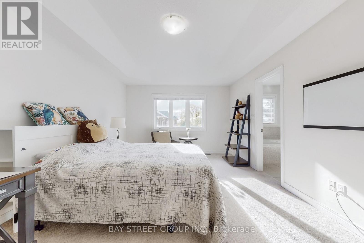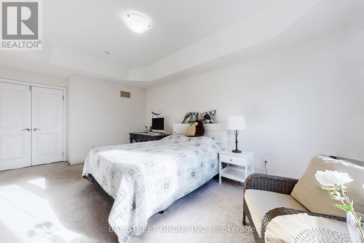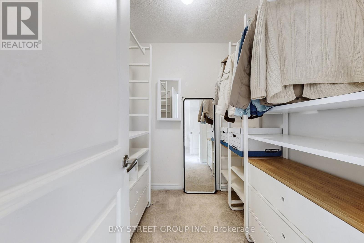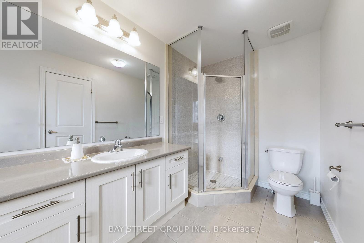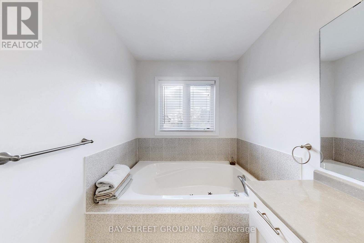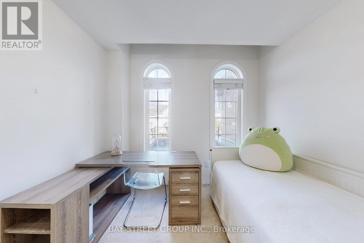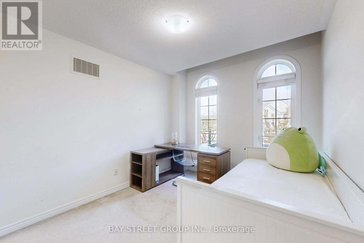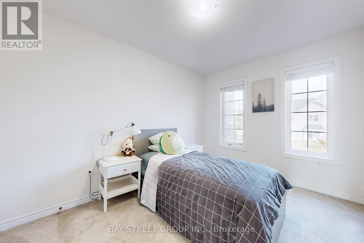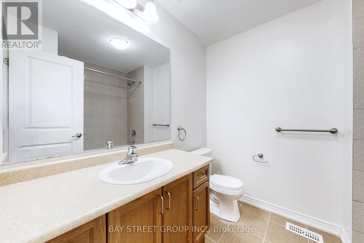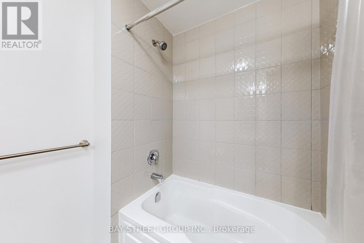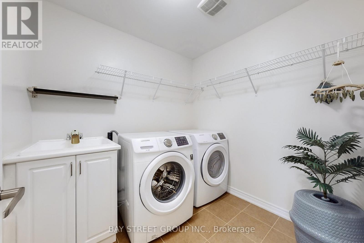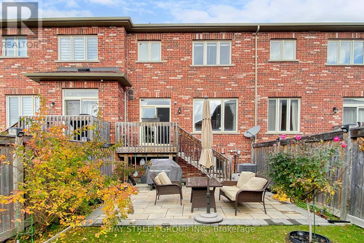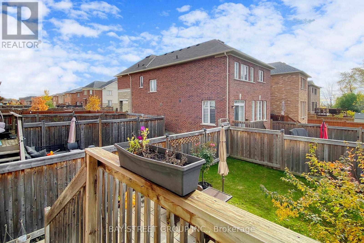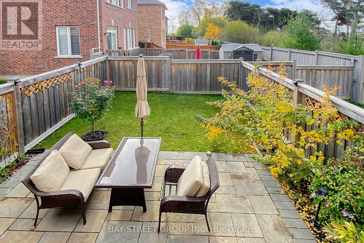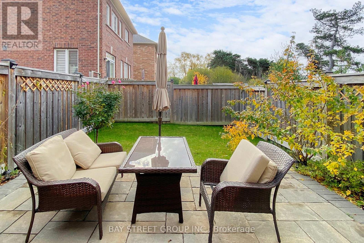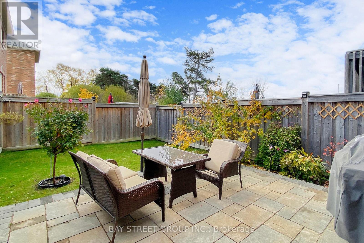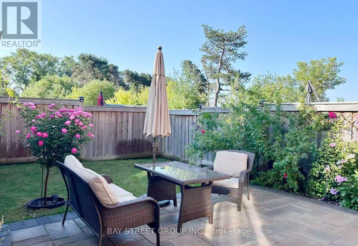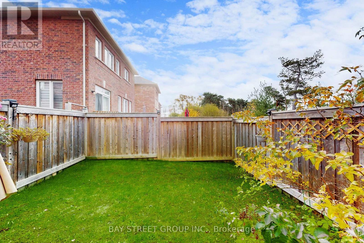7 Paper Mills Crescent Richmond Hill, Ontario L4E 0V5
$999,000
Sun-filled 3-bed freehold townhouse in coveted Jefferson Forest. Bright south-facing living & breakfast areas, open-concept main floor with hardwood throughout. Primary bedroom with walk-in closet & 4-pc ensuite. Convenient 2nd-floor laundry. Upgraded hardwood staircase with runner & iron pickets. Direct garage access. Look-out basement (above-grade windows) for future rec room. Deck & private fenced backyard siding onto ravine/greenspace-enhanced privacy and nature at your door. 2-car driveway. Steps to Yonge/YRT/Viva, parks & shopping; quick access to Hwy 404. Within Richmond Hill High School area. (id:24801)
Property Details
| MLS® Number | N12526532 |
| Property Type | Single Family |
| Community Name | Jefferson |
| Equipment Type | Water Heater |
| Parking Space Total | 3 |
| Rental Equipment Type | Water Heater |
Building
| Bathroom Total | 3 |
| Bedrooms Above Ground | 3 |
| Bedrooms Below Ground | 1 |
| Bedrooms Total | 4 |
| Appliances | Dishwasher, Dryer, Hood Fan, Stove, Washer, Window Coverings, Refrigerator |
| Basement Development | Unfinished |
| Basement Type | N/a (unfinished) |
| Construction Style Attachment | Attached |
| Cooling Type | Central Air Conditioning, Air Exchanger |
| Exterior Finish | Brick, Stone |
| Fireplace Present | Yes |
| Flooring Type | Tile, Hardwood, Carpeted |
| Foundation Type | Concrete |
| Half Bath Total | 1 |
| Heating Fuel | Natural Gas |
| Heating Type | Forced Air |
| Stories Total | 2 |
| Size Interior | 1,500 - 2,000 Ft2 |
| Type | Row / Townhouse |
| Utility Water | Municipal Water |
Parking
| Attached Garage | |
| Garage |
Land
| Acreage | No |
| Sewer | Sanitary Sewer |
| Size Depth | 109 Ft ,7 In |
| Size Frontage | 20 Ft ,1 In |
| Size Irregular | 20.1 X 109.6 Ft |
| Size Total Text | 20.1 X 109.6 Ft |
Rooms
| Level | Type | Length | Width | Dimensions |
|---|---|---|---|---|
| Second Level | Primary Bedroom | 3.66 m | 5.3 m | 3.66 m x 5.3 m |
| Second Level | Bedroom 2 | 2.8 m | 3.29 m | 2.8 m x 3.29 m |
| Second Level | Bedroom 3 | 2.8 m | 3.78 m | 2.8 m x 3.78 m |
| Main Level | Kitchen | 2.68 m | 3.29 m | 2.68 m x 3.29 m |
| Main Level | Eating Area | 3.29 m | 2.86 m | 3.29 m x 2.86 m |
| Main Level | Great Room | 3.04 m | 5.3 m | 3.04 m x 5.3 m |
| Main Level | Dining Room | 3.78 m | 4.08 m | 3.78 m x 4.08 m |
https://www.realtor.ca/real-estate/29085126/7-paper-mills-crescent-richmond-hill-jefferson-jefferson
Contact Us
Contact us for more information
Jane Zhang
Salesperson
8300 Woodbine Ave Ste 500
Markham, Ontario L3R 9Y7
(905) 909-0101
(905) 909-0202


