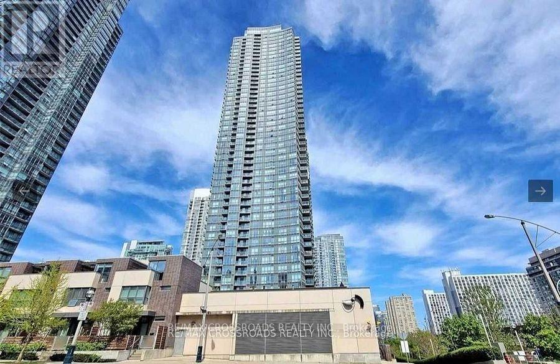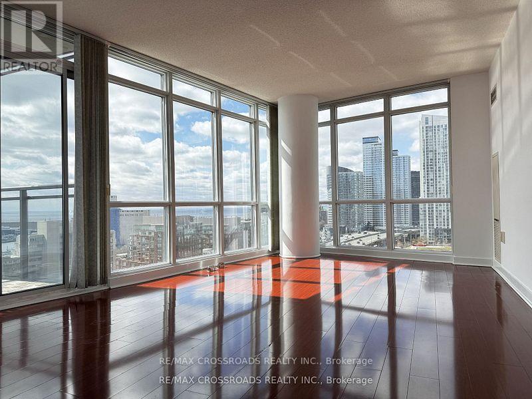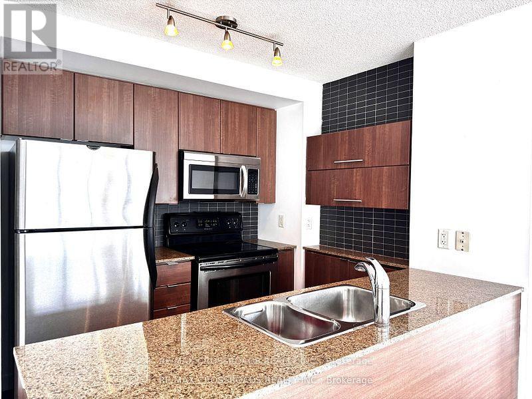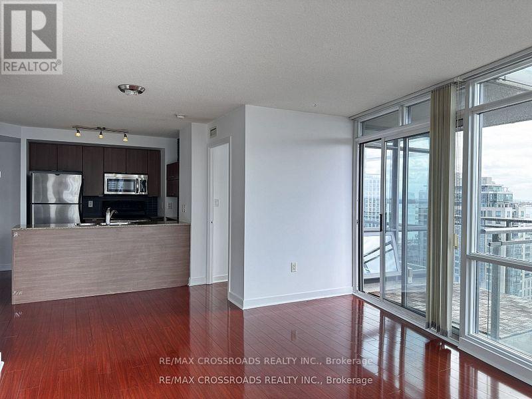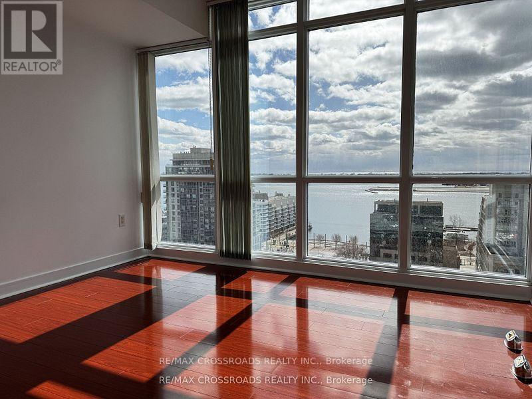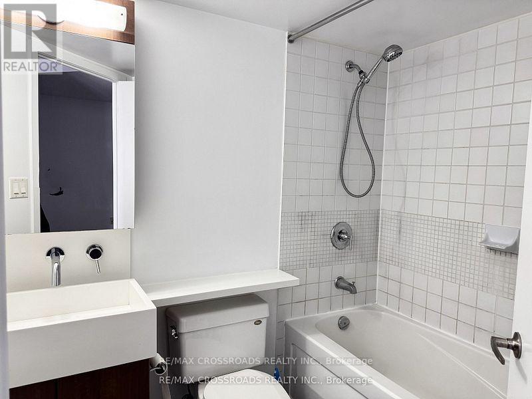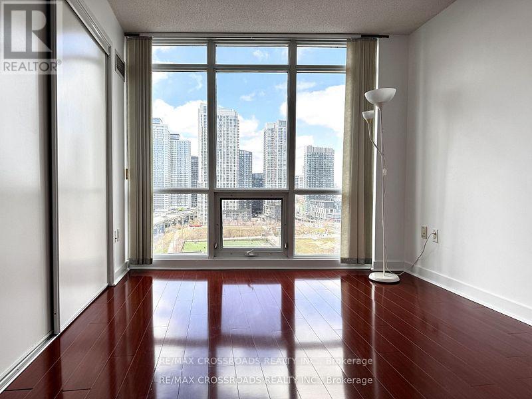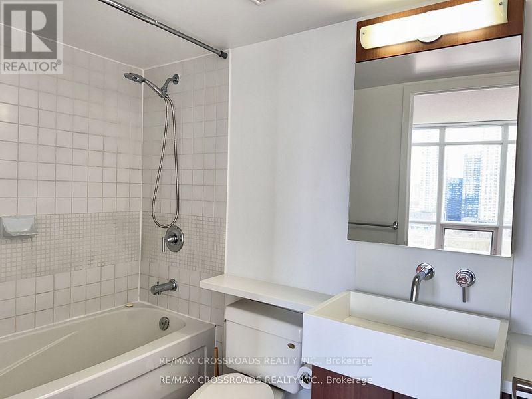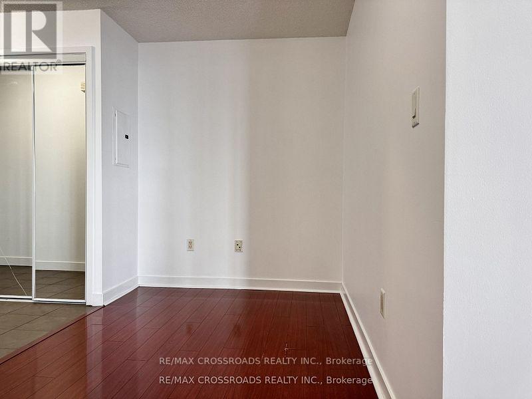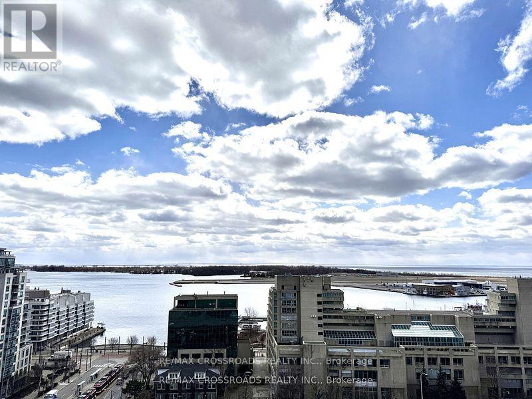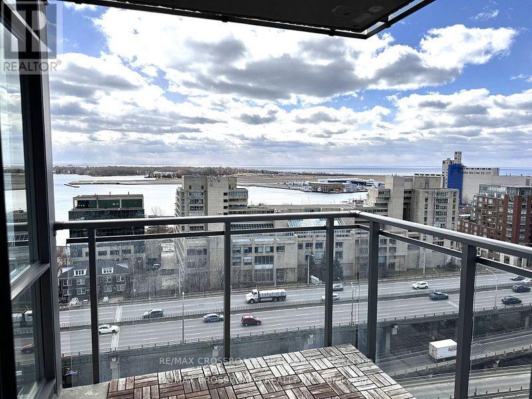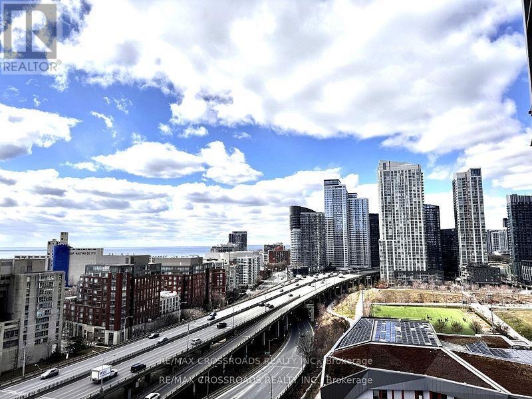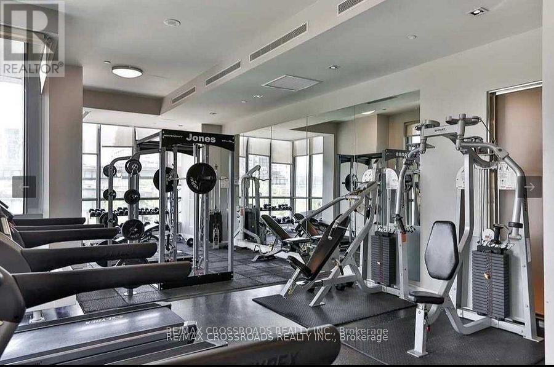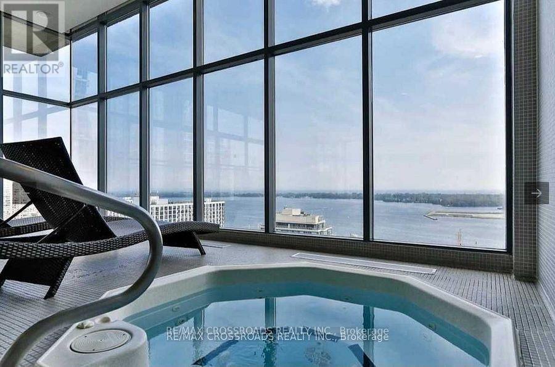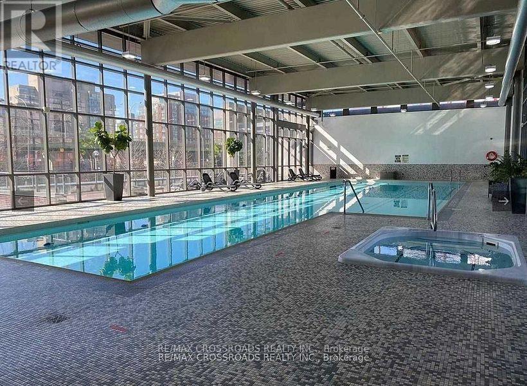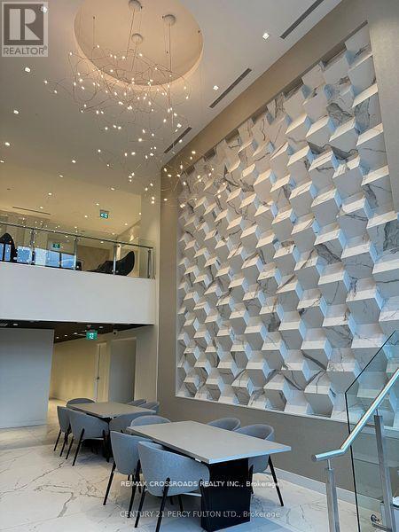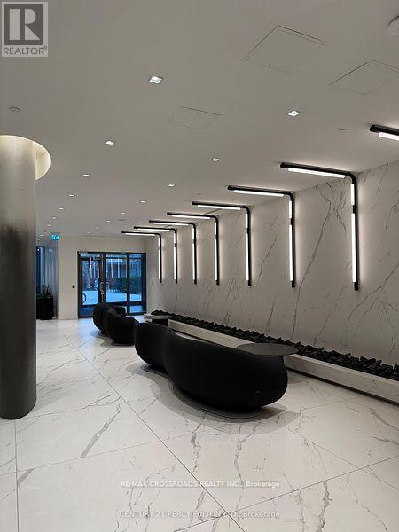1815 - 11 Brunel Court Toronto, Ontario M5V 3Y3
3 Bedroom
2 Bathroom
900 - 999 ft2
Central Air Conditioning
Forced Air
Waterfront
$3,500 Monthly
Gorgeous corner unit! 2 generous size bedrooms plus an office area. Floor to ceiling windows, walk out to the balcony from living room. Beautiful lake view & city view! Very practical split bedroom layout. Laminate floor throughout. Granite counters, s/s appls, steps to rogers, financial & entert. District, union stn, hwy, neighbourhood amenities sobeys, banks. State of the art facilities: indoor pool, sauna, fitness club, sky garden, steam spa. (id:24801)
Property Details
| MLS® Number | C12526464 |
| Property Type | Single Family |
| Community Name | Waterfront Communities C1 |
| Community Features | Pets Allowed With Restrictions |
| Easement | Other, None |
| Features | Balcony, Carpet Free |
| Parking Space Total | 1 |
| View Type | Unobstructed Water View |
| Water Front Type | Waterfront |
Building
| Bathroom Total | 2 |
| Bedrooms Above Ground | 2 |
| Bedrooms Below Ground | 1 |
| Bedrooms Total | 3 |
| Appliances | Dishwasher, Dryer, Stove, Washer, Window Coverings, Refrigerator |
| Basement Type | None |
| Cooling Type | Central Air Conditioning |
| Exterior Finish | Concrete |
| Flooring Type | Laminate, Ceramic |
| Heating Fuel | Natural Gas |
| Heating Type | Forced Air |
| Size Interior | 900 - 999 Ft2 |
| Type | Apartment |
Parking
| Underground | |
| Garage |
Land
| Access Type | Public Road |
| Acreage | No |
Rooms
| Level | Type | Length | Width | Dimensions |
|---|---|---|---|---|
| Main Level | Living Room | 6 m | 3.35 m | 6 m x 3.35 m |
| Main Level | Dining Room | 6 m | 3.35 m | 6 m x 3.35 m |
| Main Level | Kitchen | 2.4 m | 2.44 m | 2.4 m x 2.44 m |
| Main Level | Primary Bedroom | 3.4 m | 2.89 m | 3.4 m x 2.89 m |
| Main Level | Bedroom 2 | 3.27 m | 2.89 m | 3.27 m x 2.89 m |
| Main Level | Study | 1.9 m | 1.67 m | 1.9 m x 1.67 m |
Contact Us
Contact us for more information
Ingrid Yunge Ni
Broker
RE/MAX Crossroads Realty Inc.
208 - 8901 Woodbine Ave
Markham, Ontario L3R 9Y4
208 - 8901 Woodbine Ave
Markham, Ontario L3R 9Y4
(905) 305-0505
(905) 305-0506
www.remaxcrossroads.ca/


