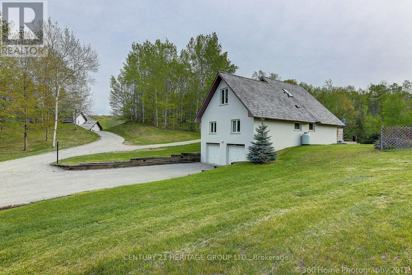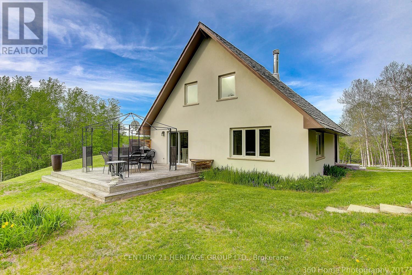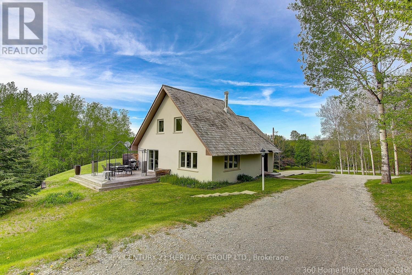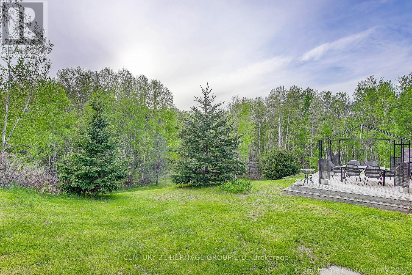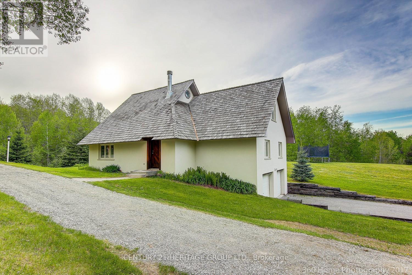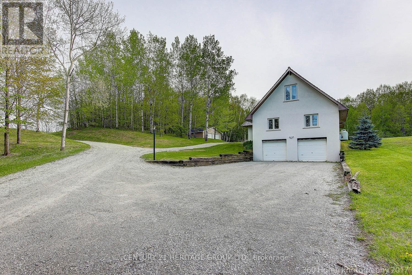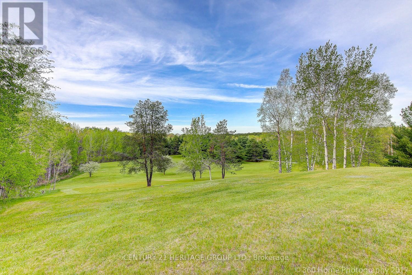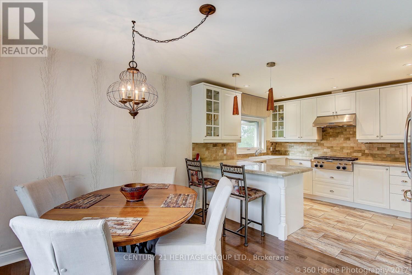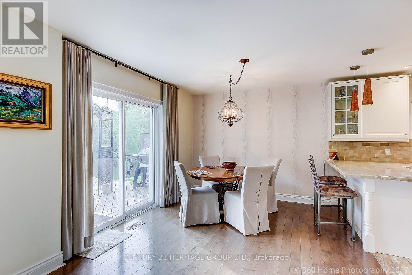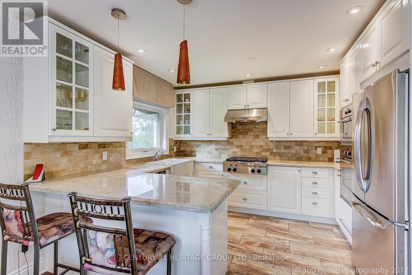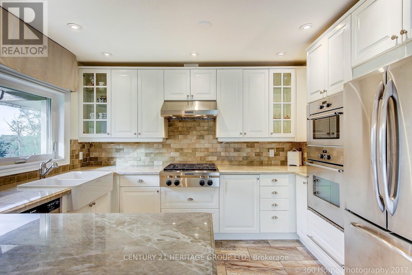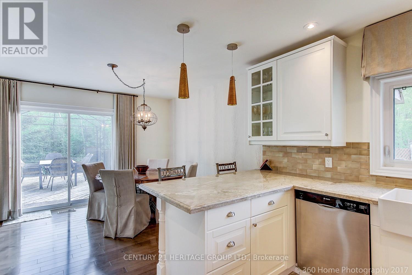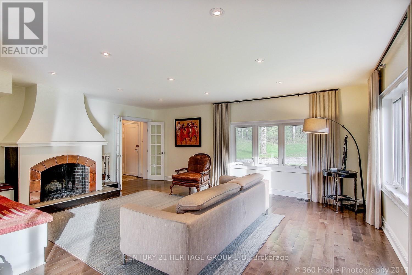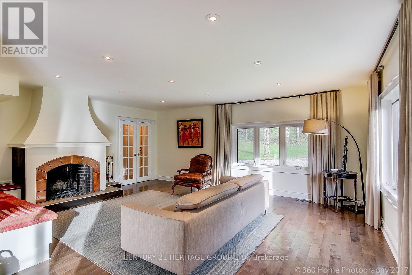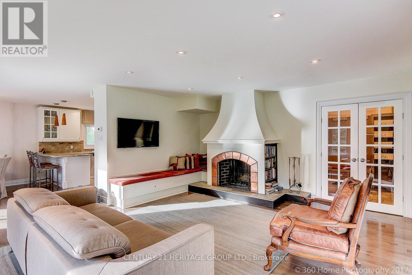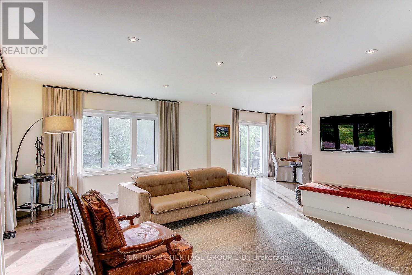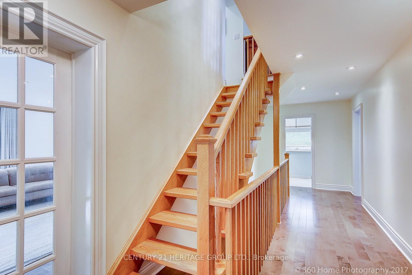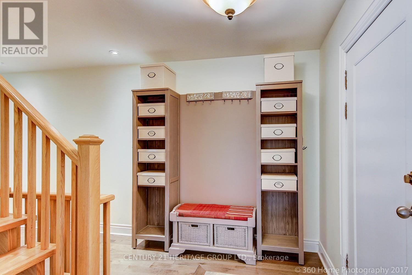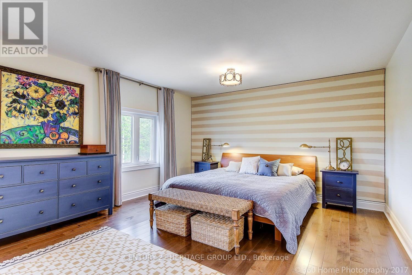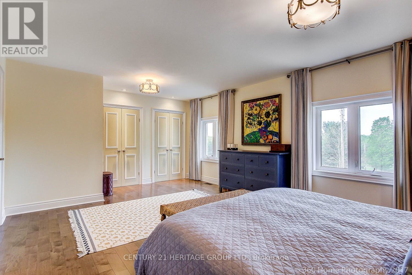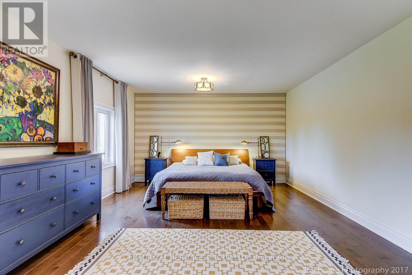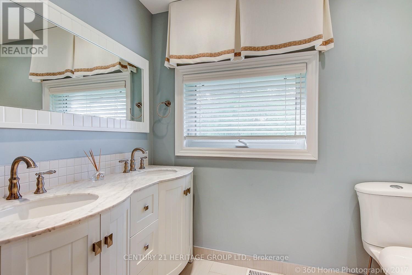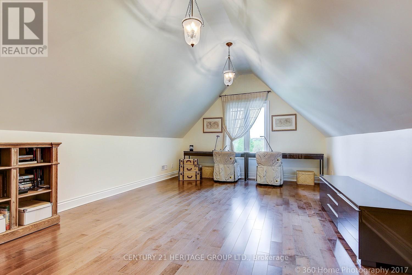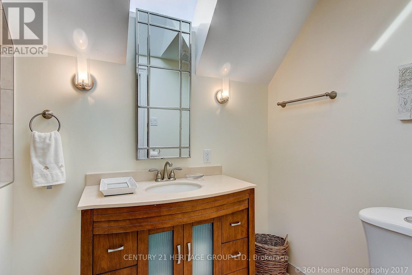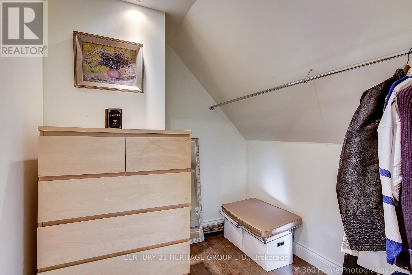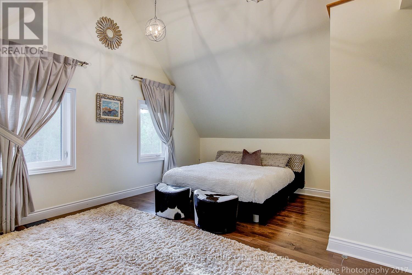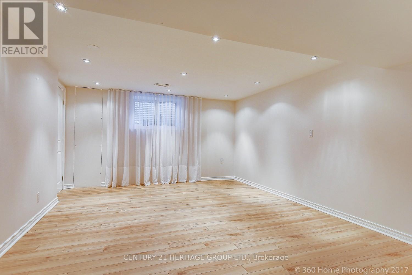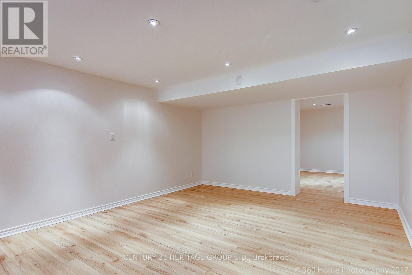4175 17th Side Road King, Ontario L7B 1K4
$4,350 Monthly
For Rent - Hidden Gem in King City Beyond the gates and up a private winding driveway lies a hidden gem in King City. Surrounded by nature's best, this beautifully remodeled luxury custom home sits on 25.23 acres overlooking the rolling hills of Happy Valley.Featuring 2+1 bedrooms, this home offers a bright, open-concept layout with breathtaking four-season countryside views. Enjoy a spacious living and dining area with a wood-burning fireplace, a large family-sized kitchen with a walk-out to the deck, and a main floor primary suite. The second bedroom, loft space, and finished basement provide flexibility for guests, a home office, or recreation.A 2-car garage and ample outdoor space complete this tranquil retreat. Perfect for those seeking peace, privacy, and the beauty of nature-all within minutes of King City's conveniences. (id:24801)
Property Details
| MLS® Number | N12520858 |
| Property Type | Single Family |
| Community Name | Rural King |
| Community Features | School Bus |
| Features | Wooded Area, Ravine, Rolling, Conservation/green Belt, Dry, Carpet Free |
| Parking Space Total | 10 |
| Structure | Deck |
| View Type | View |
Building
| Bathroom Total | 2 |
| Bedrooms Above Ground | 2 |
| Bedrooms Below Ground | 1 |
| Bedrooms Total | 3 |
| Amenities | Canopy, Fireplace(s), Separate Electricity Meters |
| Appliances | Water Heater, Water Treatment |
| Basement Development | Finished |
| Basement Type | N/a (finished) |
| Construction Style Attachment | Detached |
| Exterior Finish | Stucco |
| Fire Protection | Alarm System |
| Fireplace Present | Yes |
| Fireplace Total | 1 |
| Flooring Type | Ceramic, Hardwood |
| Foundation Type | Block |
| Heating Fuel | Geo Thermal |
| Heating Type | Forced Air |
| Stories Total | 2 |
| Size Interior | 2,500 - 3,000 Ft2 |
| Type | House |
| Utility Water | Drilled Well |
Parking
| Attached Garage | |
| Garage |
Land
| Acreage | No |
| Sewer | Septic System |
Rooms
| Level | Type | Length | Width | Dimensions |
|---|---|---|---|---|
| Second Level | Bedroom 2 | 3.04 m | 6.09 m | 3.04 m x 6.09 m |
| Second Level | Family Room | 6.09 m | 3.96 m | 6.09 m x 3.96 m |
| Lower Level | Bedroom 3 | 3.96 m | 3.96 m | 3.96 m x 3.96 m |
| Lower Level | Recreational, Games Room | 3.65 m | 4.57 m | 3.65 m x 4.57 m |
| Main Level | Kitchen | 3.2 m | 3.35 m | 3.2 m x 3.35 m |
| Main Level | Dining Room | 3.5 m | 4.11 m | 3.5 m x 4.11 m |
| Main Level | Living Room | 4.87 m | 6.09 m | 4.87 m x 6.09 m |
| Main Level | Primary Bedroom | 6.09 m | 4.26 m | 6.09 m x 4.26 m |
Utilities
| Cable | Available |
| Electricity | Available |
https://www.realtor.ca/real-estate/29079417/4175-17th-side-road-king-rural-king
Contact Us
Contact us for more information
Michele Andrea Denniston
Broker
(416) 433-8316
www.micheledenniston.com/
11160 Yonge St # 3 & 7
Richmond Hill, Ontario L4S 1H5
(905) 883-8300
(905) 883-8301
www.homesbyheritage.ca


