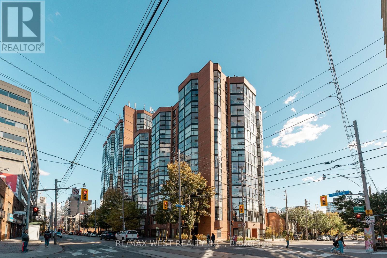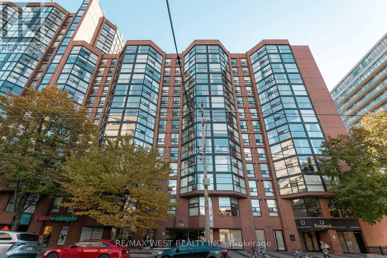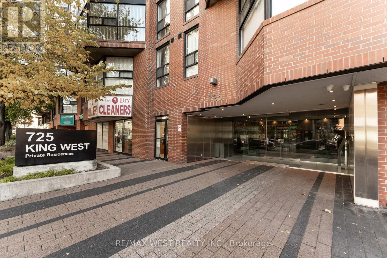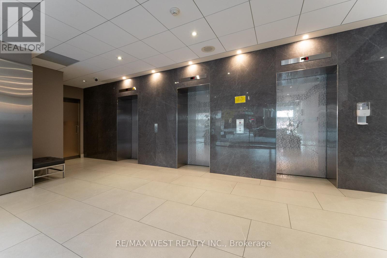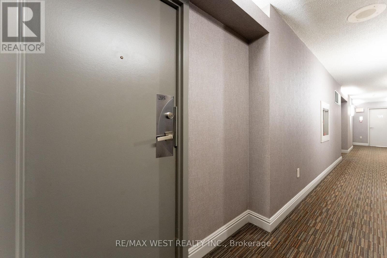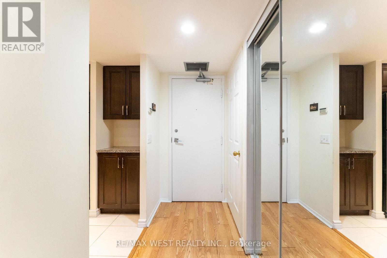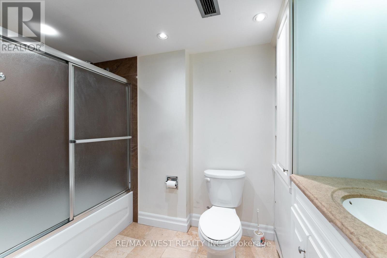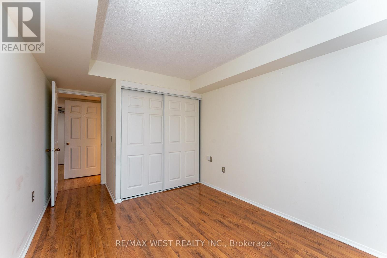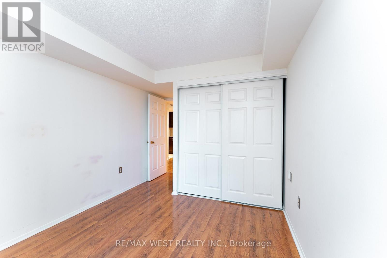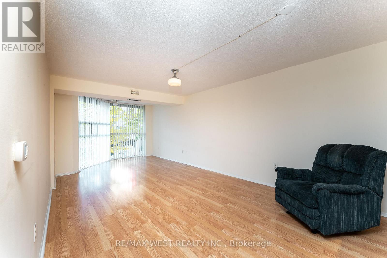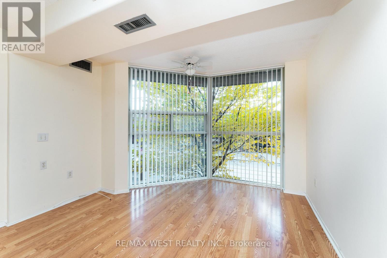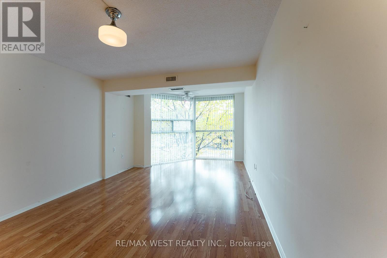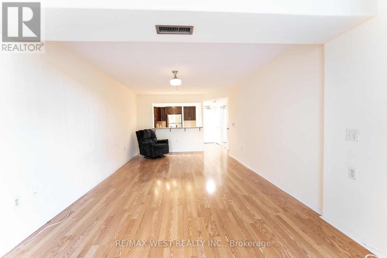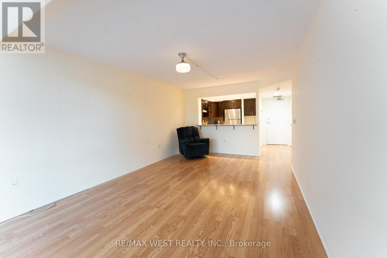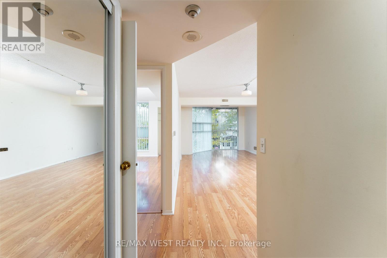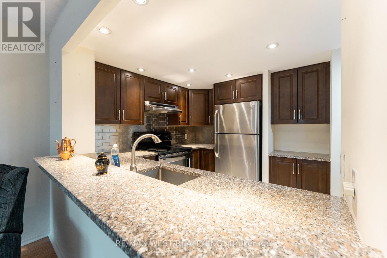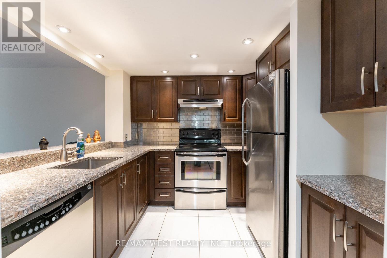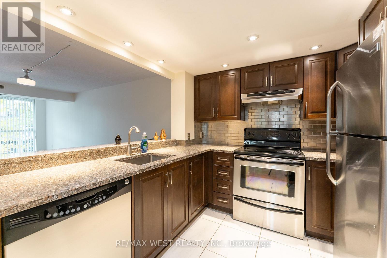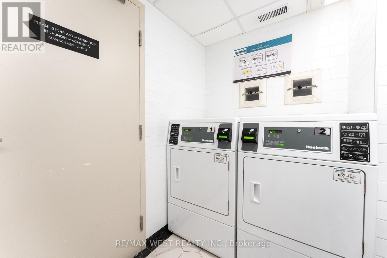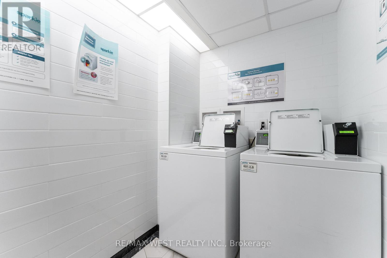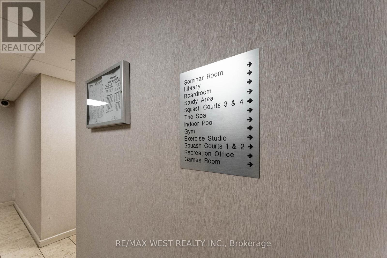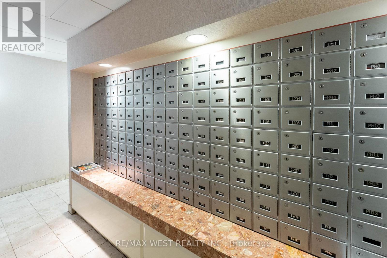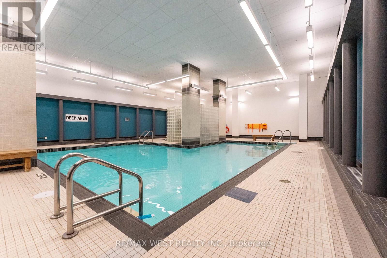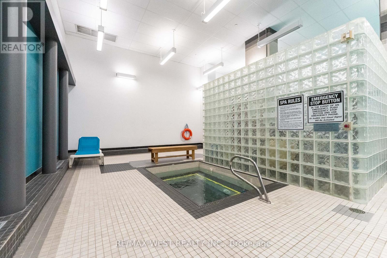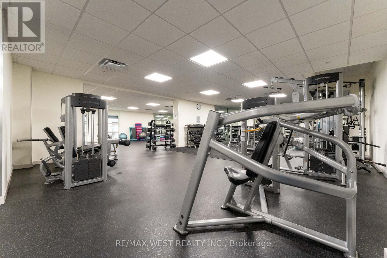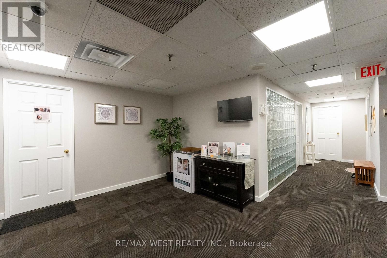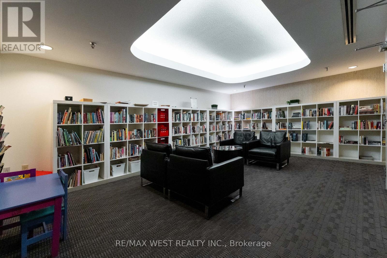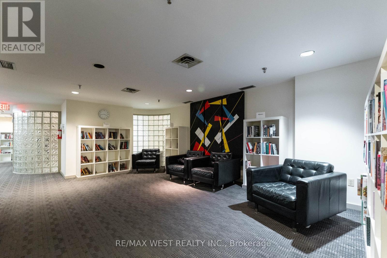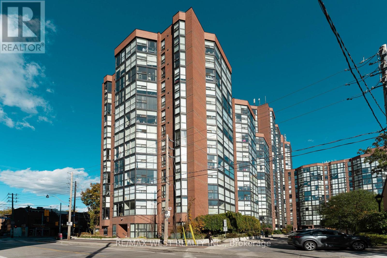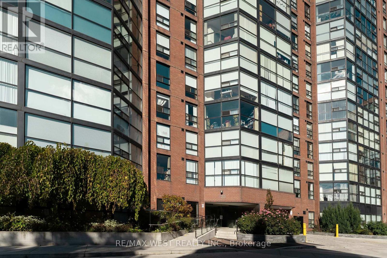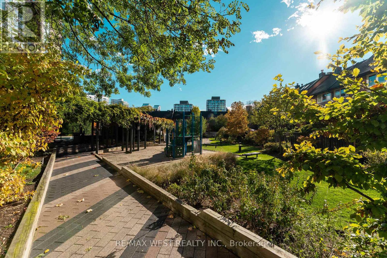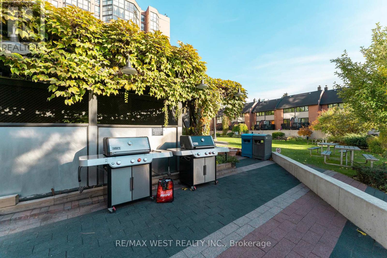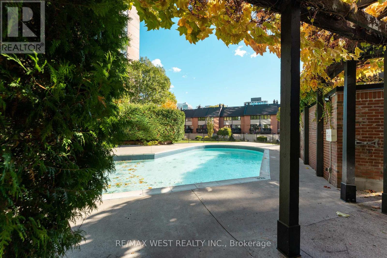205 - 725 King Street W Toronto, Ontario M5V 2W9
1 Bedroom
1 Bathroom
700 - 799 ft2
Central Air Conditioning
Forced Air
$479,900Maintenance, Water, Common Area Maintenance, Insurance
$680.99 Monthly
Maintenance, Water, Common Area Maintenance, Insurance
$680.99 MonthlyTranquil Living In A Picturesque Neighbourhood, Welcome To The Highly Sought After Summit Condominiums! Located Right In The Heart Of King West, This Fully Upgraded One Bedroom + Den Suite Offers Incredible Value. Hardwood Floors Throughout, Modern Upgraded Kitchen With Stainless Steel Appliances. Steps To Financial District, Groceries, Restaurants, TTC At Your Doorstep. Minutes To DVP And Gardiner. (id:24801)
Property Details
| MLS® Number | C12518776 |
| Property Type | Single Family |
| Community Name | Niagara |
| Community Features | Pets Allowed With Restrictions |
Building
| Bathroom Total | 1 |
| Bedrooms Above Ground | 1 |
| Bedrooms Total | 1 |
| Appliances | Dishwasher, Sauna, Stove, Whirlpool, Window Coverings, Refrigerator |
| Basement Type | None |
| Cooling Type | Central Air Conditioning |
| Exterior Finish | Brick |
| Flooring Type | Hardwood, Ceramic |
| Heating Fuel | Natural Gas |
| Heating Type | Forced Air |
| Size Interior | 700 - 799 Ft2 |
| Type | Apartment |
Parking
| No Garage |
Land
| Acreage | No |
Rooms
| Level | Type | Length | Width | Dimensions |
|---|---|---|---|---|
| Flat | Living Room | 4.98 m | 3.6 m | 4.98 m x 3.6 m |
| Flat | Dining Room | 4.98 m | 3.6 m | 4.98 m x 3.6 m |
| Flat | Kitchen | 2.76 m | 2.66 m | 2.76 m x 2.66 m |
| Flat | Primary Bedroom | 3.31 m | 2.86 m | 3.31 m x 2.86 m |
| Flat | Den | 2.91 m | 2.22 m | 2.91 m x 2.22 m |
https://www.realtor.ca/real-estate/29077193/205-725-king-street-w-toronto-niagara-niagara
Contact Us
Contact us for more information
Manuel A. Vaz
Salesperson
RE/MAX West Realty Inc.
1678 Bloor St., West
Toronto, Ontario M6P 1A9
1678 Bloor St., West
Toronto, Ontario M6P 1A9
(416) 769-1616
(416) 769-1524
www.remaxwest.com


