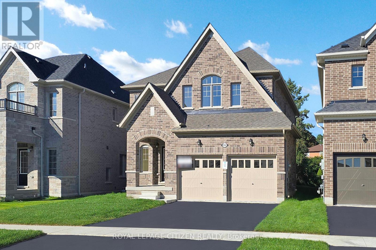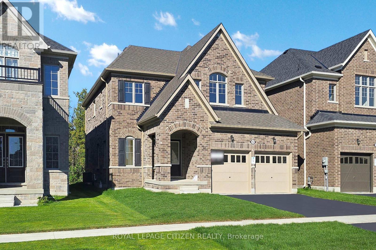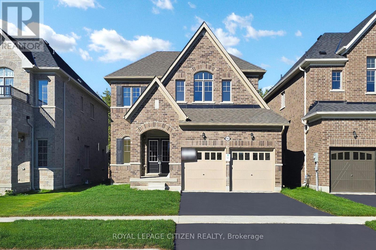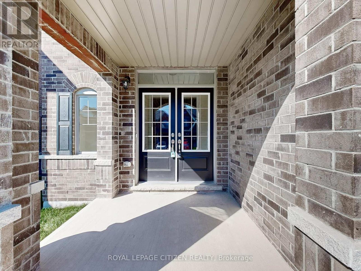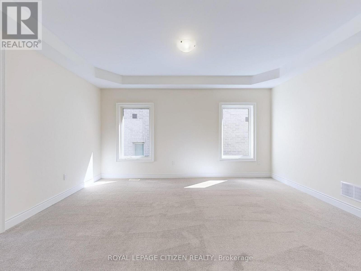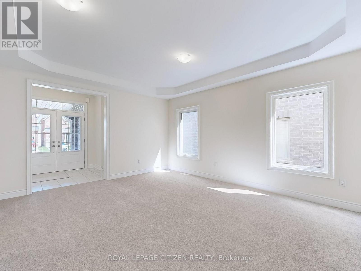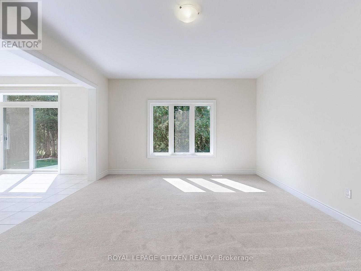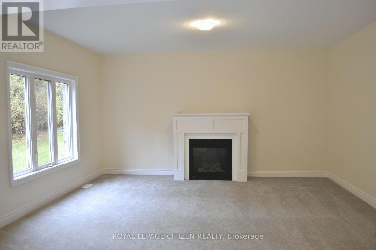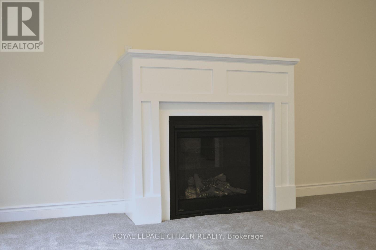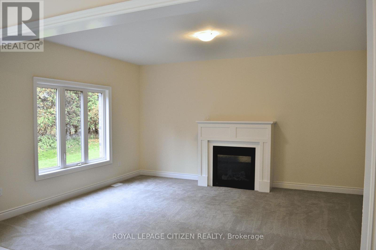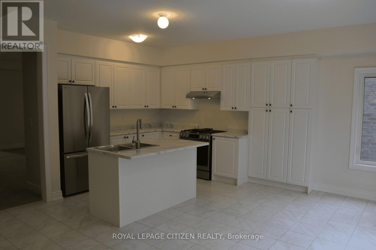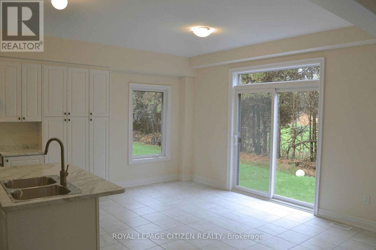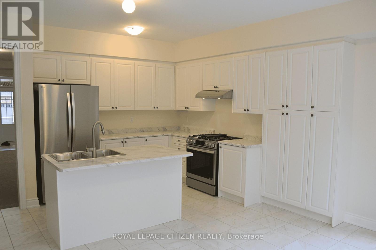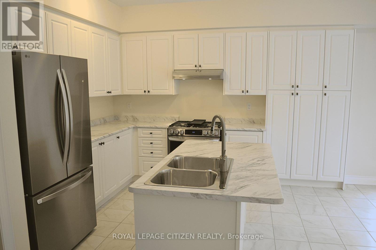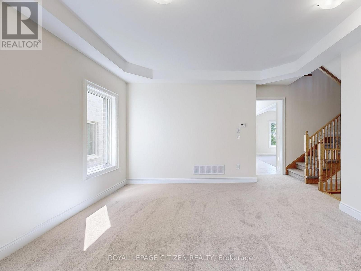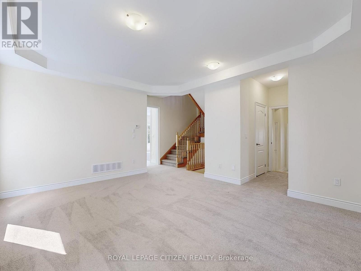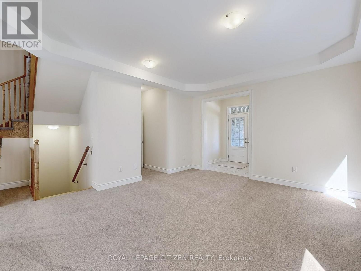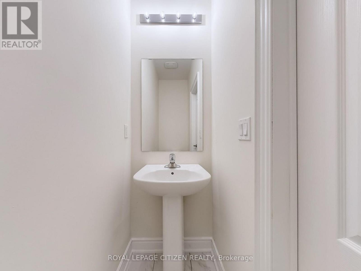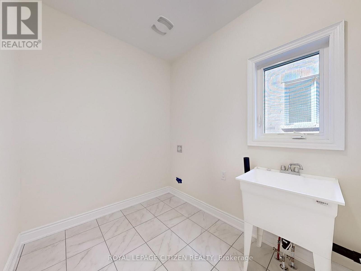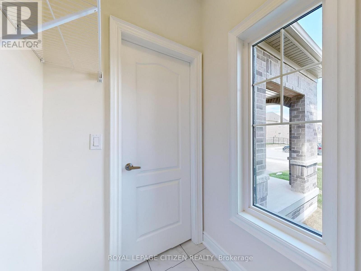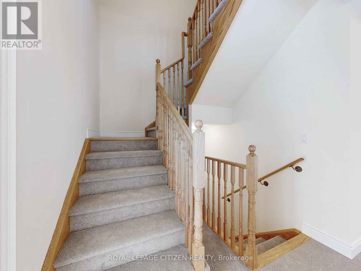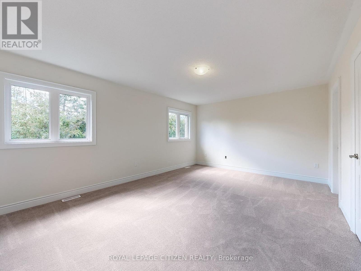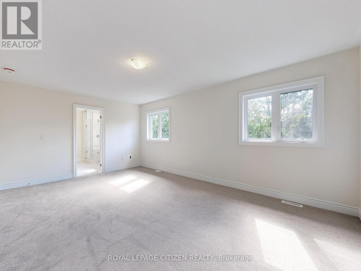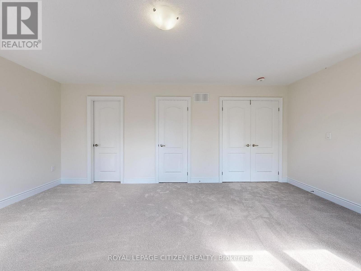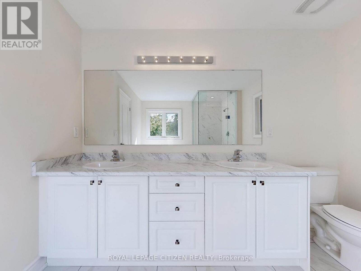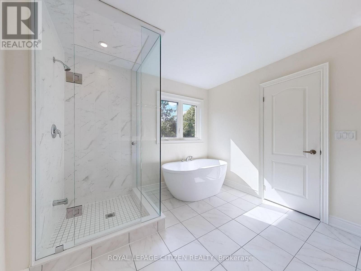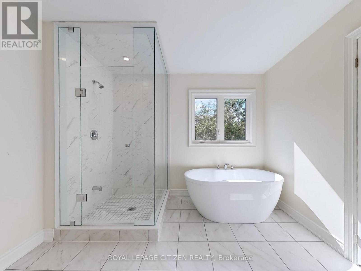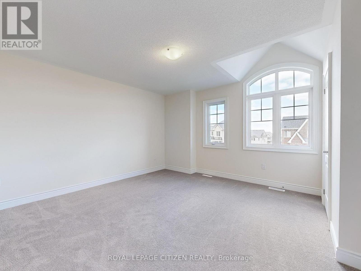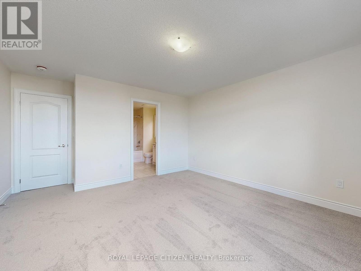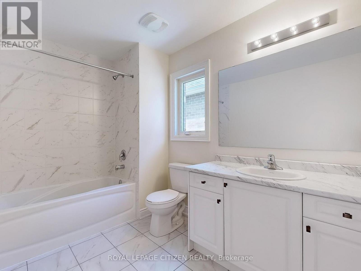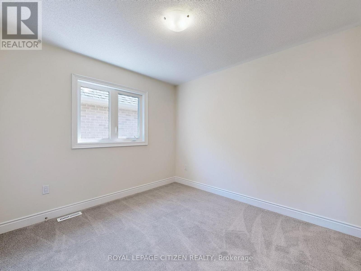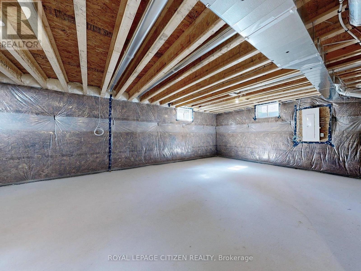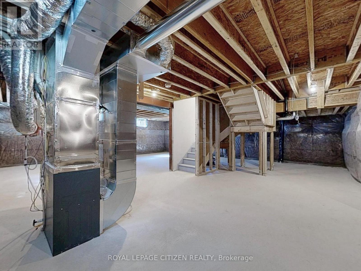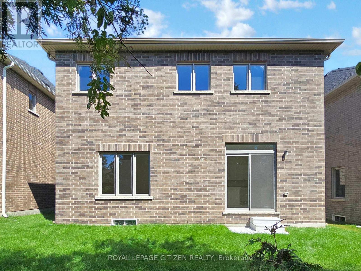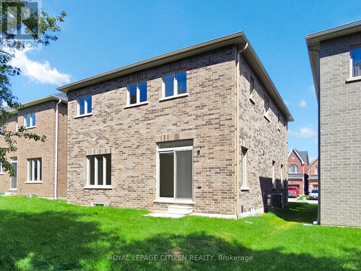102 North Garden Boulevard Scugog, Ontario L9L 1B3
$1,129,990
Discover The Phoenix Elevation 'A' by Delpark Homes - a beautifully designed 2-storey detached home set on a premium 40 ft lot in desirable Port Perry. Boasting 2,570 sq.ft. of elegant living space, this home features 4 generously sized bedrooms, each with its own ensuite, offering the perfect blend of comfort and privacy. The main floor showcases a spacious living/dining area ideal for entertaining guests, while the inviting great room with a cozy gas fireplace creates the perfect atmosphere for relaxing with family. The large modern kitchen flows seamlessly into a bright breakfast area, making everyday living both functional and enjoyable. Upstairs, the luxurious primary suite includes a walk-in closet and spa-like ensuite bath. Located close to schools, parks, shops, and Port Perry's scenic waterfront trails, The Phoenix offers upscale living in peaceful, family-friendly community - the perfect place to call home. (id:24801)
Property Details
| MLS® Number | E12512952 |
| Property Type | Single Family |
| Community Name | Port Perry |
| Equipment Type | Water Heater |
| Parking Space Total | 4 |
| Rental Equipment Type | Water Heater |
Building
| Bathroom Total | 4 |
| Bedrooms Above Ground | 4 |
| Bedrooms Total | 4 |
| Age | New Building |
| Amenities | Fireplace(s) |
| Basement Development | Unfinished |
| Basement Type | N/a (unfinished) |
| Construction Style Attachment | Detached |
| Cooling Type | None |
| Exterior Finish | Brick |
| Fireplace Present | Yes |
| Fireplace Total | 1 |
| Flooring Type | Tile |
| Foundation Type | Concrete |
| Half Bath Total | 1 |
| Heating Fuel | Natural Gas |
| Heating Type | Forced Air |
| Stories Total | 2 |
| Size Interior | 2,500 - 3,000 Ft2 |
| Type | House |
| Utility Water | Municipal Water |
Parking
| Garage |
Land
| Acreage | No |
| Sewer | Sanitary Sewer |
| Size Depth | 108 Ft ,10 In |
| Size Frontage | 40 Ft |
| Size Irregular | 40 X 108.9 Ft |
| Size Total Text | 40 X 108.9 Ft |
Rooms
| Level | Type | Length | Width | Dimensions |
|---|---|---|---|---|
| Second Level | Bedroom 4 | 3.2 m | 3.04 m | 3.2 m x 3.04 m |
| Second Level | Primary Bedroom | 5.63 m | 3.84 m | 5.63 m x 3.84 m |
| Second Level | Bedroom 2 | 4.14 m | 3.99 m | 4.14 m x 3.99 m |
| Second Level | Bedroom 3 | 3.96 m | 3.04 m | 3.96 m x 3.04 m |
| Main Level | Foyer | 2.43 m | 1.82 m | 2.43 m x 1.82 m |
| Main Level | Living Room | 4.87 m | 4.4 m | 4.87 m x 4.4 m |
| Main Level | Dining Room | 4.87 m | 4.4 m | 4.87 m x 4.4 m |
| Main Level | Kitchen | 4.63 m | 2.74 m | 4.63 m x 2.74 m |
| Main Level | Eating Area | 4.63 m | 3.04 m | 4.63 m x 3.04 m |
| Main Level | Great Room | 4.26 m | 5.02 m | 4.26 m x 5.02 m |
| Main Level | Laundry Room | Measurements not available |
https://www.realtor.ca/real-estate/29070956/102-north-garden-boulevard-scugog-port-perry-port-perry
Contact Us
Contact us for more information
Joseph D'addio
Broker of Record
www.royallepagecitizen.ca/
411 Confederation Pkwy #17
Concord, Ontario L4K 0A8
(905) 597-0466
(905) 597-7735
www.royallepagecitizen.ca/


