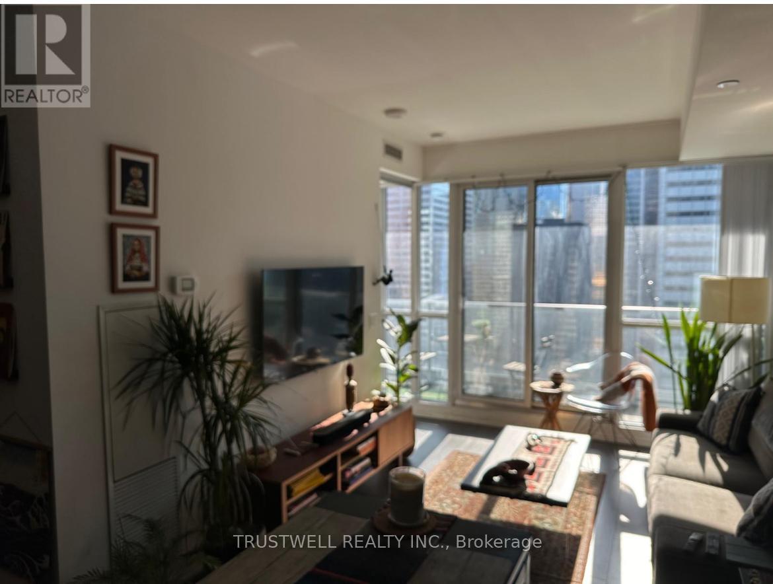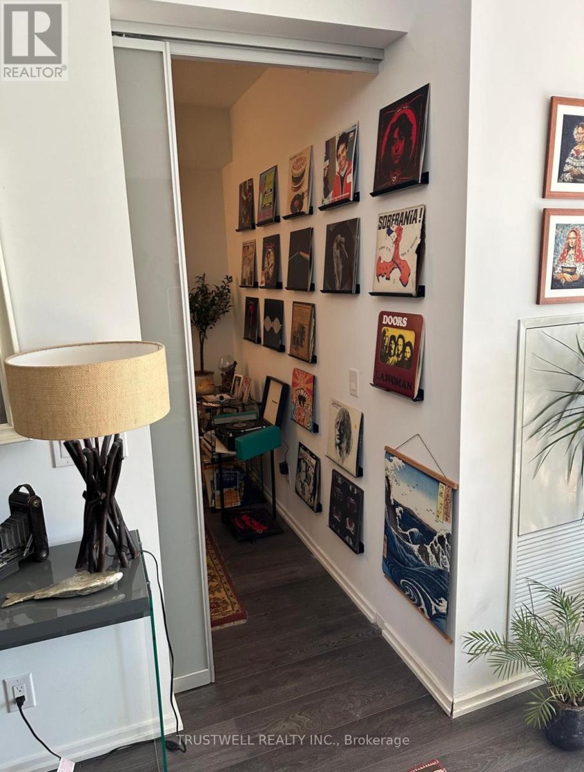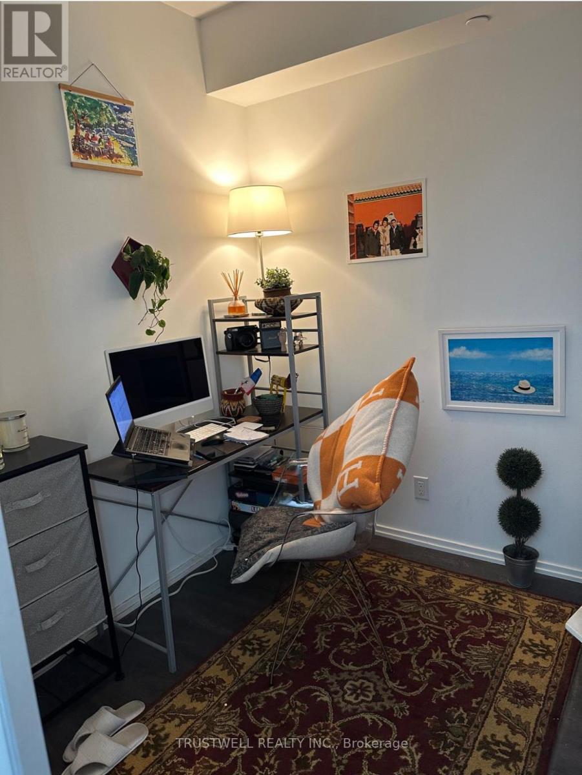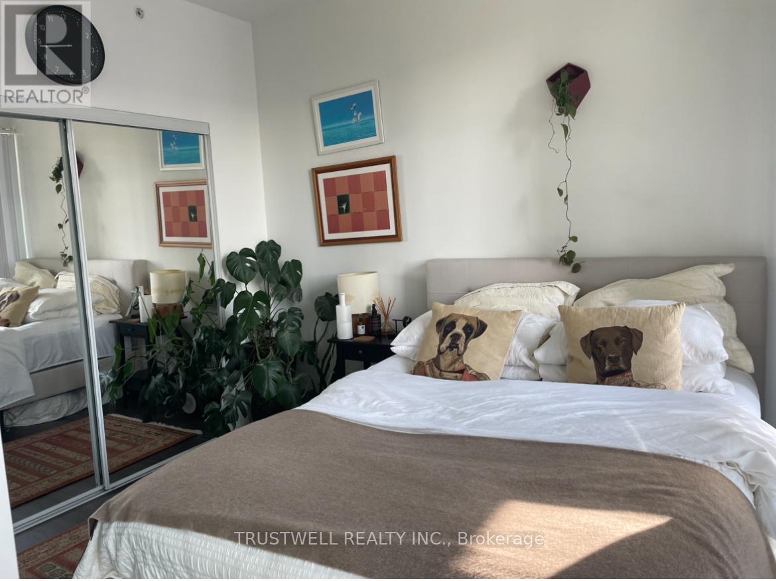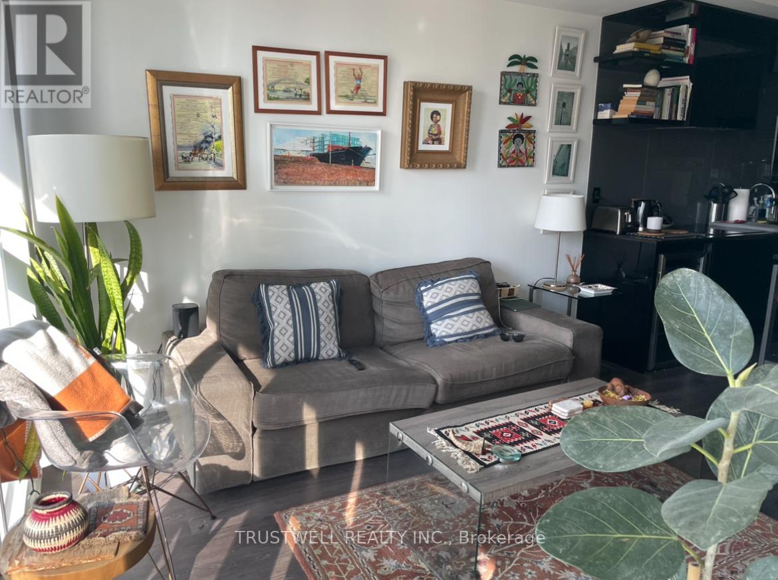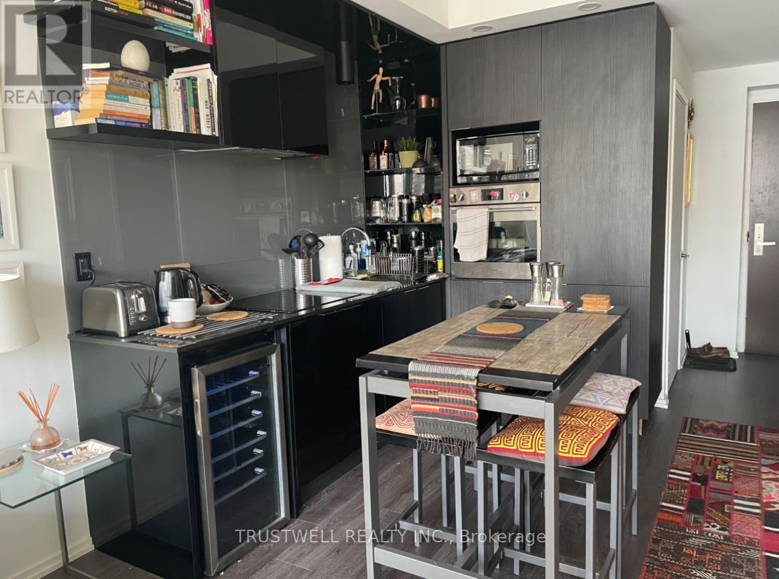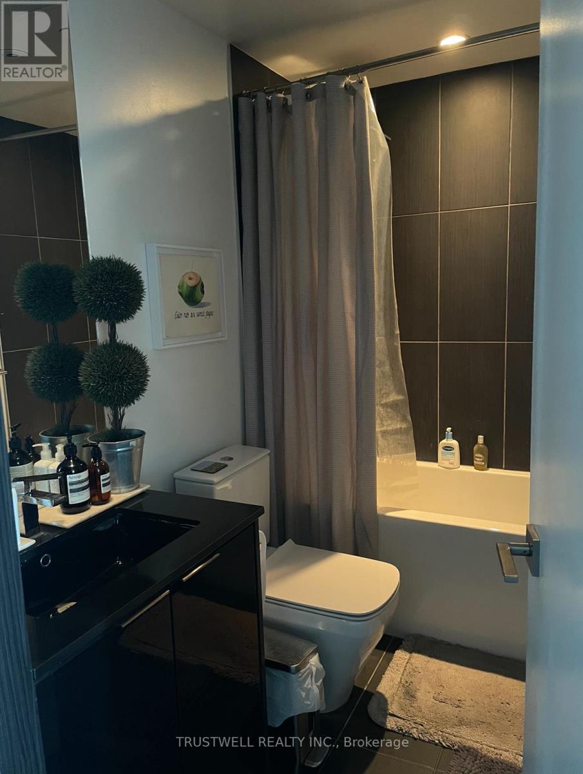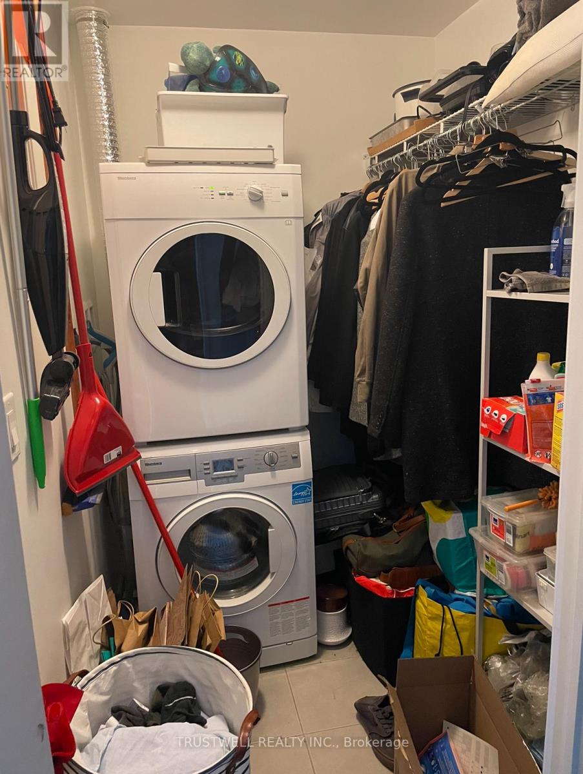3708 - 70 Temperance Street Toronto, Ontario M5H 0B1
$2,400 Monthly
Welcome to your urban oasis in the heart of the Financial District! This modern one-bedroom plus den condo boasts an ideal blend of comfortand convenience, perfect for professionals seeking a vibrant city lifestyle. Enjoy an open-concept living area with floor-to-ceiling windows,allowing natural light to flood the space and offering stunning city views. The sleek kitchen features stainless steel appliances, quartzcountertops, and ample cabinetry, perfect for cooking and entertaining. The spacious bedroom provides a serene retreat with plush carpetingand a large closet, ensuring plenty of storage. The additional den space is perfect for a home office, guest room, or cozy reading nook, adaptableto your needs. (id:24801)
Property Details
| MLS® Number | C12515444 |
| Property Type | Single Family |
| Neigbourhood | Financial District |
| Community Name | Bay Street Corridor |
| Community Features | Pets Not Allowed |
| Features | Balcony |
Building
| Bathroom Total | 1 |
| Bedrooms Above Ground | 1 |
| Bedrooms Total | 1 |
| Appliances | Oven - Built-in, Cooktop, Dishwasher, Dryer, Microwave, Oven, Washer, Refrigerator |
| Basement Type | None |
| Cooling Type | Central Air Conditioning |
| Exterior Finish | Brick |
| Flooring Type | Laminate |
| Heating Fuel | Natural Gas |
| Heating Type | Forced Air |
| Size Interior | 500 - 599 Ft2 |
| Type | Apartment |
Parking
| No Garage |
Land
| Acreage | No |
Rooms
| Level | Type | Length | Width | Dimensions |
|---|---|---|---|---|
| Main Level | Living Room | 3.88 m | 3.06 m | 3.88 m x 3.06 m |
| Main Level | Dining Room | 3.43 m | 2.54 m | 3.43 m x 2.54 m |
| Main Level | Bedroom | 3.12 m | 2.82 m | 3.12 m x 2.82 m |
| Main Level | Den | 2.45 m | 2.3 m | 2.45 m x 2.3 m |
Contact Us
Contact us for more information
Jacqueline Shen
Salesperson
3640 Victoria Park Ave#300
Toronto, Ontario M2H 3B2
(416) 498-9995
(416) 498-0037
www.trustwell.ca/


