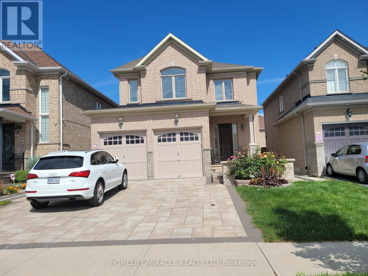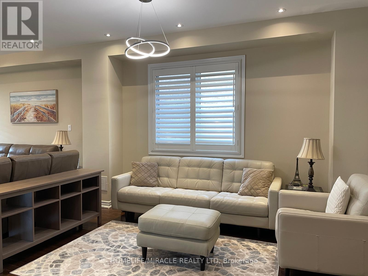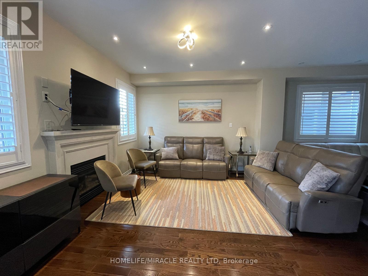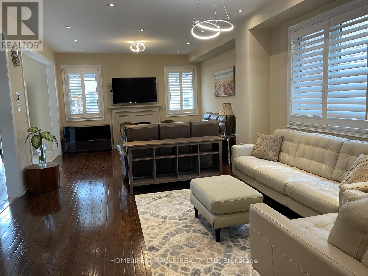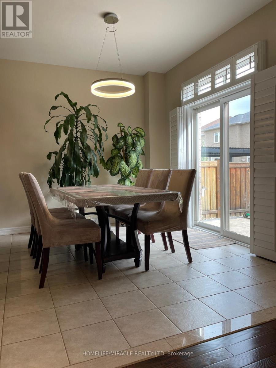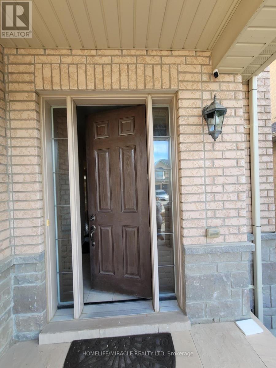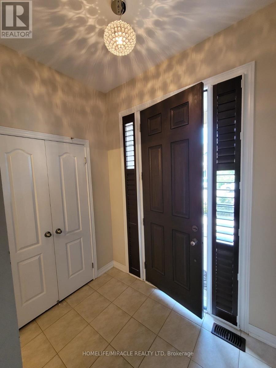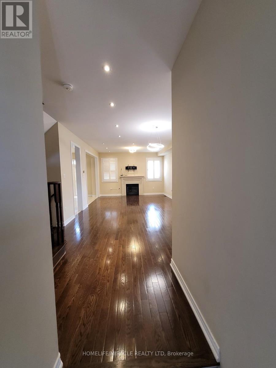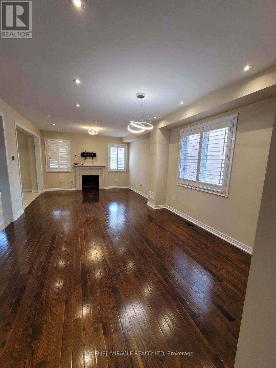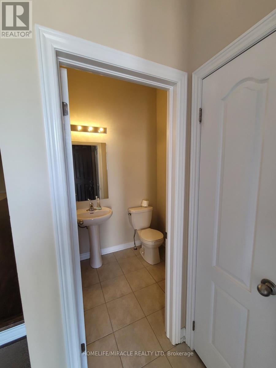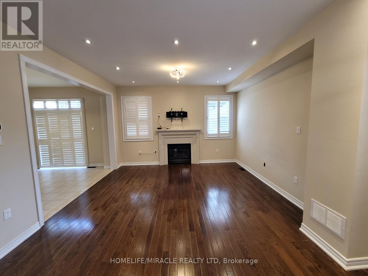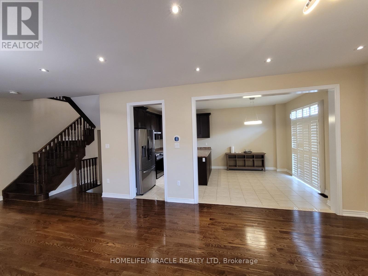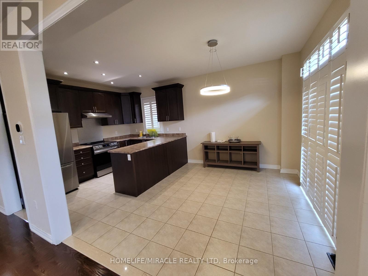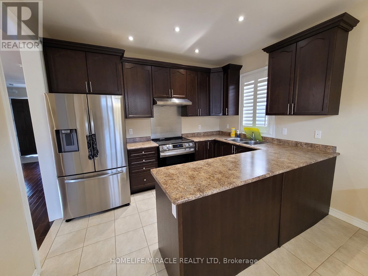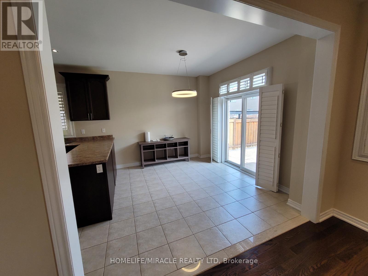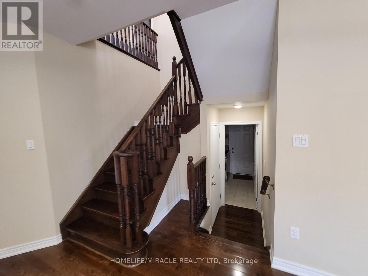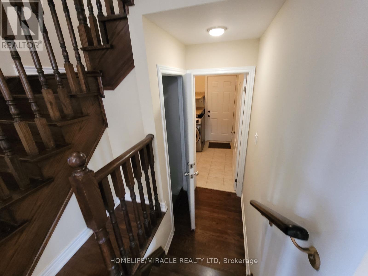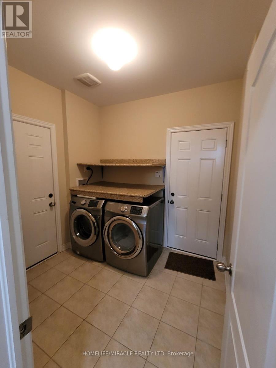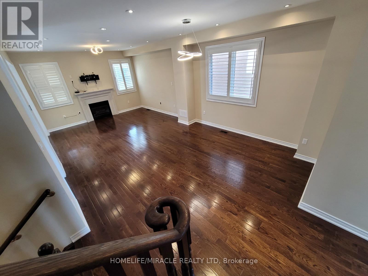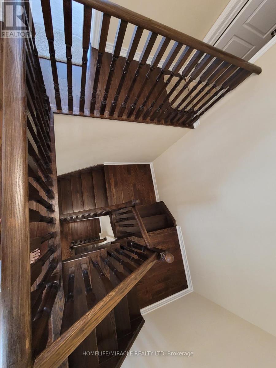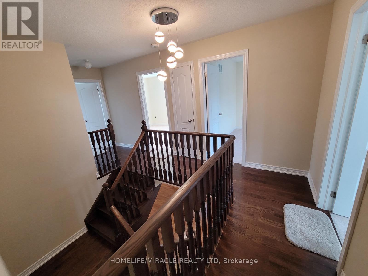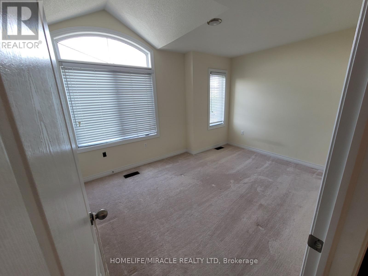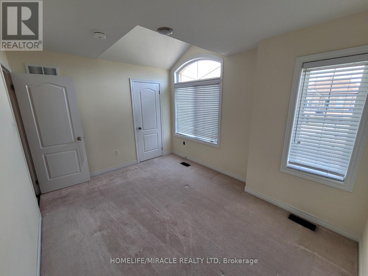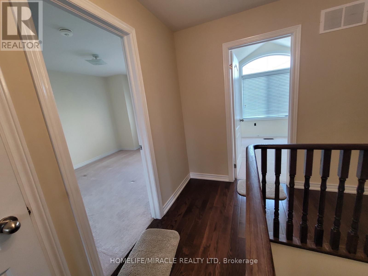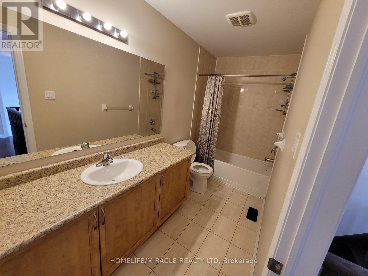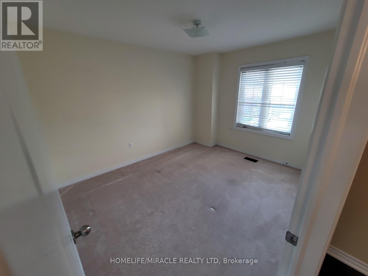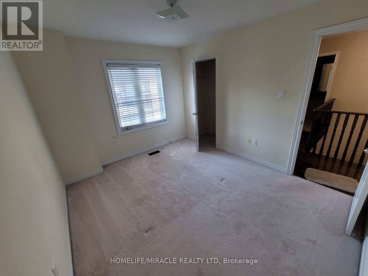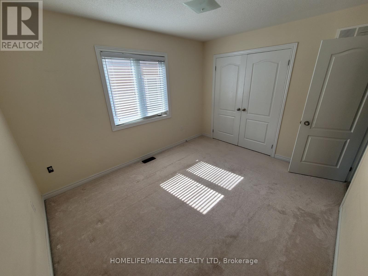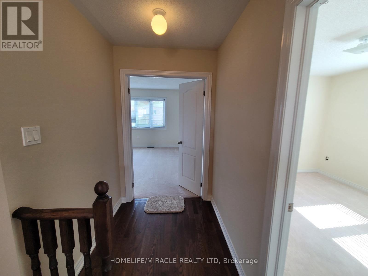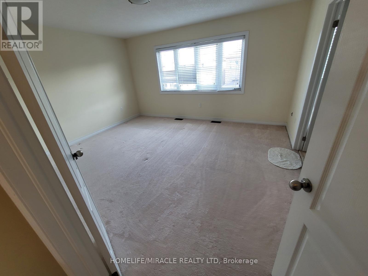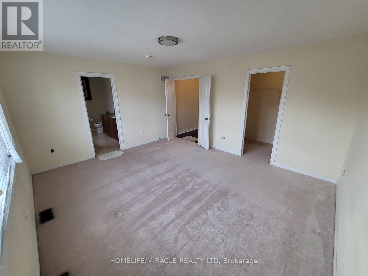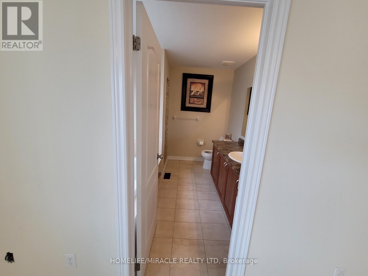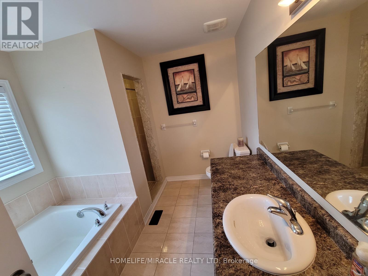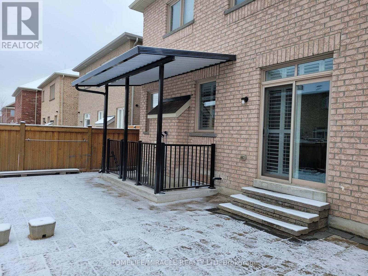7 Campwood Crescent Brampton, Ontario L6P 3S5
$3,499 Monthly
Welcome to this immaculately maintained 4-bedroom, 2.5-bathroom detached home featuring a double car garage, extended driveway parks up to 4 cars, and beautiful stonework exterior. Located in the highly sought-after Castlemore Rd & Hwy 50 neighborhood, this home perfectly combines style, comfort, and convenience. Enjoy numerous upgrades including dark-stained hardwood floors, an oak staircase, and a deep upper fridge cabinet. The well-designed layout offers a spacious living room, bright breakfast area, and a cozy family room with a gas fireplace-ideal for relaxing or entertaining guests. Conveniently situated just minutes from Hwy 50, Hwy 427, and Hwy 27, as well as libraries, community centers, schools, parks, and shopping, this property provides the ultimate blend of comfort and accessibility. (id:24801)
Property Details
| MLS® Number | W12511780 |
| Property Type | Single Family |
| Community Name | Bram East |
| Amenities Near By | Public Transit, Park, Schools |
| Community Features | School Bus |
| Parking Space Total | 4 |
Building
| Bathroom Total | 3 |
| Bedrooms Above Ground | 4 |
| Bedrooms Total | 4 |
| Appliances | Garage Door Opener Remote(s), Dishwasher, Dryer, Stove, Washer, Refrigerator |
| Basement Features | Apartment In Basement |
| Basement Type | N/a |
| Construction Style Attachment | Detached |
| Cooling Type | Central Air Conditioning |
| Exterior Finish | Brick |
| Fireplace Present | Yes |
| Flooring Type | Hardwood, Ceramic, Carpeted |
| Foundation Type | Concrete |
| Half Bath Total | 1 |
| Heating Fuel | Natural Gas |
| Heating Type | Forced Air |
| Stories Total | 2 |
| Size Interior | 1,500 - 2,000 Ft2 |
| Type | House |
| Utility Water | Municipal Water |
Parking
| Garage |
Land
| Acreage | No |
| Land Amenities | Public Transit, Park, Schools |
| Sewer | Sanitary Sewer |
Rooms
| Level | Type | Length | Width | Dimensions |
|---|---|---|---|---|
| Second Level | Primary Bedroom | 4.63 m | 3.97 m | 4.63 m x 3.97 m |
| Second Level | Bedroom 2 | 3.9 m | 3.05 m | 3.9 m x 3.05 m |
| Second Level | Bedroom 3 | 3.6 m | 3.1 m | 3.6 m x 3.1 m |
| Second Level | Bedroom 4 | 3.63 m | 3.07 m | 3.63 m x 3.07 m |
| Main Level | Family Room | 4.15 m | 3.54 m | 4.15 m x 3.54 m |
| Main Level | Living Room | 4.15 m | 4.09 m | 4.15 m x 4.09 m |
| Main Level | Eating Area | 3.54 m | 3.05 m | 3.54 m x 3.05 m |
| Main Level | Kitchen | 3.54 m | 2.6 m | 3.54 m x 2.6 m |
https://www.realtor.ca/real-estate/29069966/7-campwood-crescent-brampton-bram-east-bram-east
Contact Us
Contact us for more information
Ami Mendapara
Broker
821 Bovaird Dr West #31
Brampton, Ontario L6X 0T9
(905) 455-5100
(905) 455-5110


