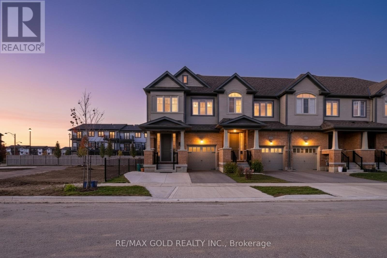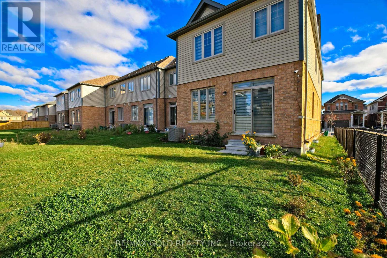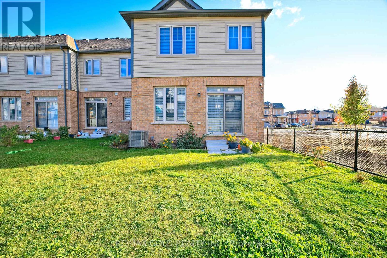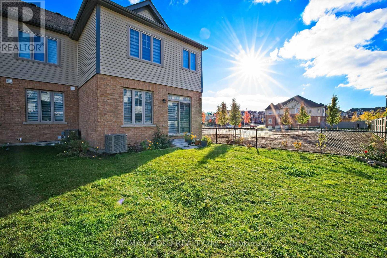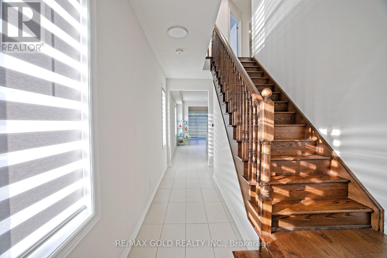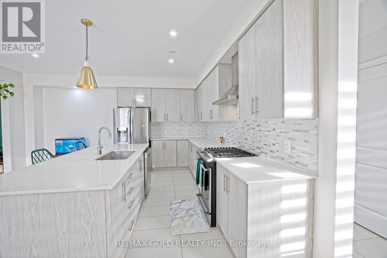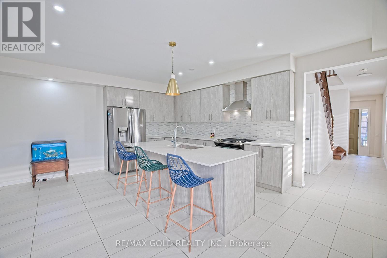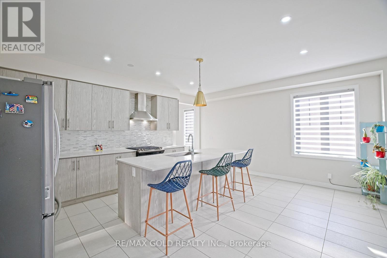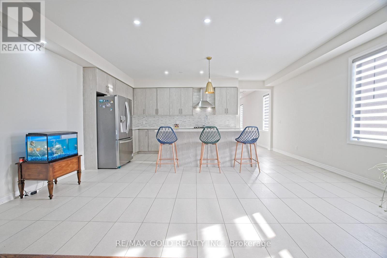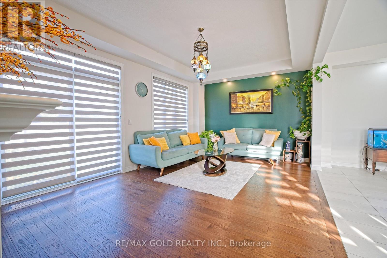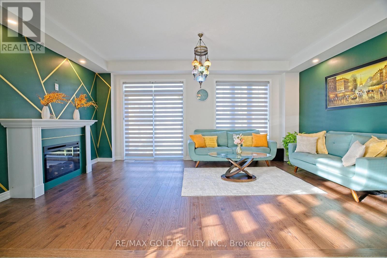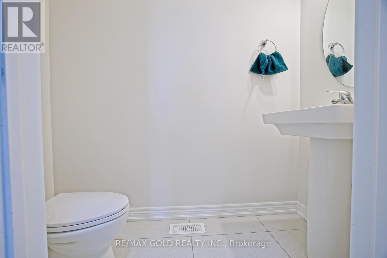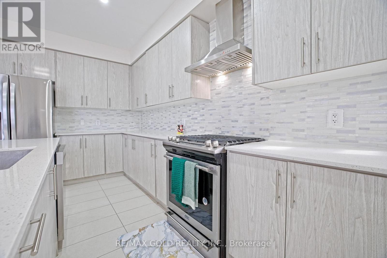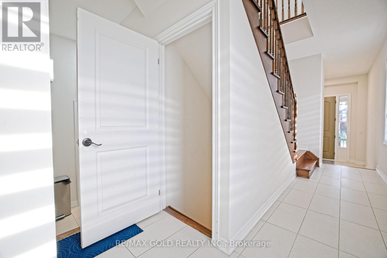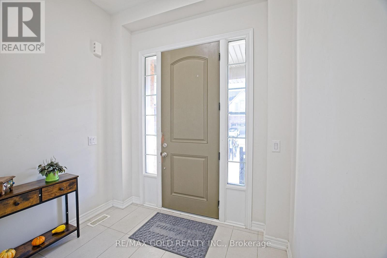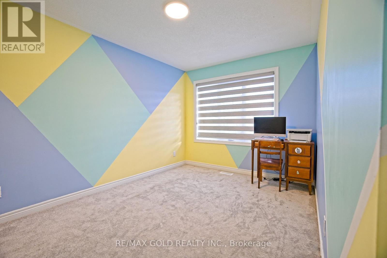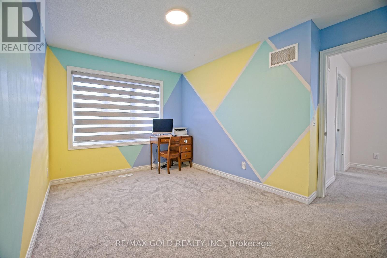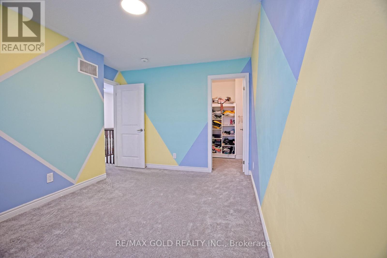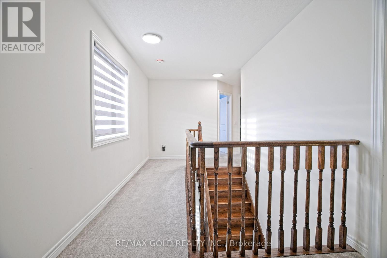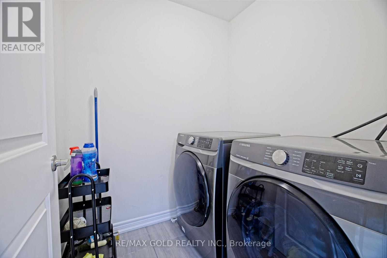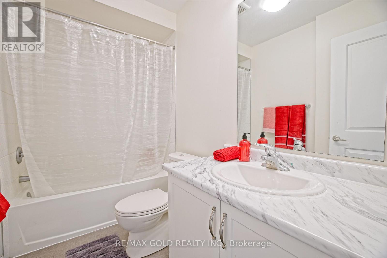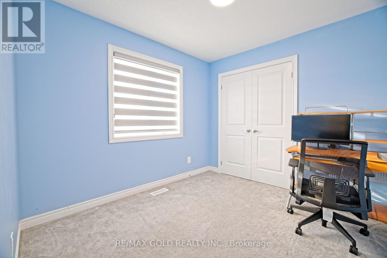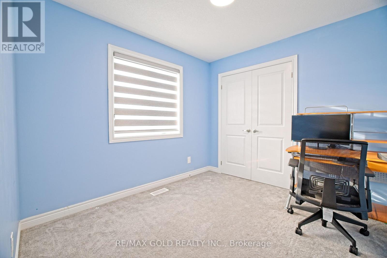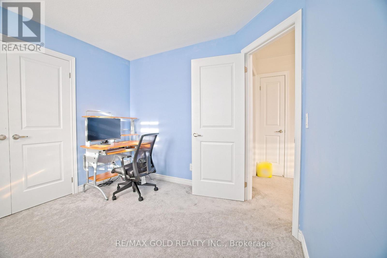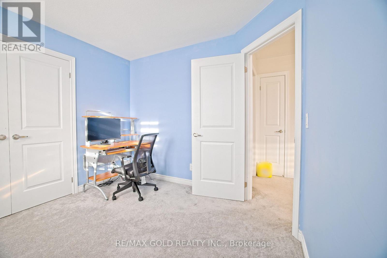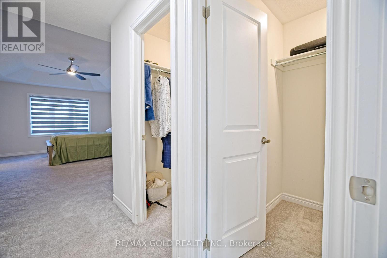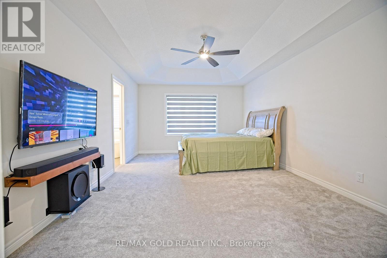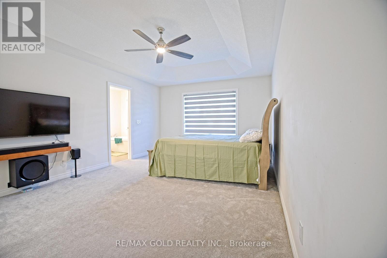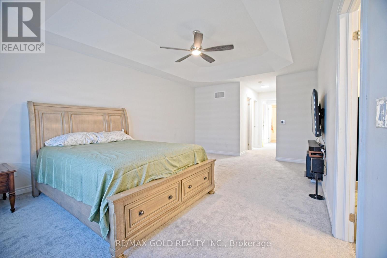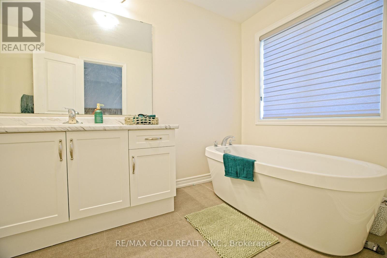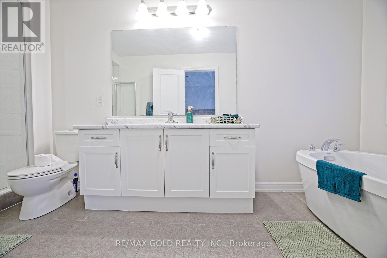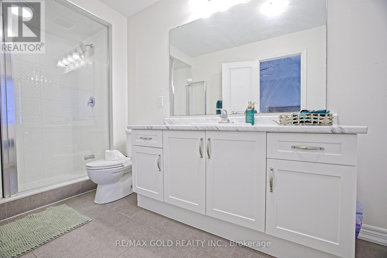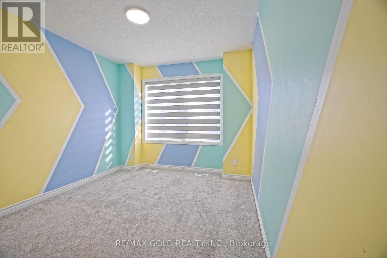71 Gloria Street Kitchener, Ontario N2R 0R4
$779,000
This stunning approximately 2,700 sq. ft. home is less than five years old. This End unit Townhome is like a Semi and located in a highly desirable, family-friendly neighbourhood in Kitchener. Featuring a legal finished basement ideal for rental income or a mortgage helper, this property offers 9 ft ceilings on all floors including the basement, an open-concept main floor, four bedrooms, and four washrooms. The home is situated next to a park and is close to top-rated schools, a recreation centre, highway access, two universities, one college, and the Kitchener Tech and Economic Hub with major employers such as Google and Shopify. This is an exceptional opportunity for end-users or investors seeking a modern, well-located home with strong value and income potential. (id:24801)
Property Details
| MLS® Number | X12512348 |
| Property Type | Single Family |
| Equipment Type | Water Heater |
| Parking Space Total | 3 |
| Rental Equipment Type | Water Heater |
Building
| Bathroom Total | 4 |
| Bedrooms Above Ground | 4 |
| Bedrooms Total | 4 |
| Appliances | Blinds, Dishwasher, Dryer, Stove, Washer, Refrigerator |
| Basement Development | Finished |
| Basement Type | N/a (finished) |
| Construction Style Attachment | Attached |
| Cooling Type | Central Air Conditioning |
| Exterior Finish | Brick |
| Fireplace Present | Yes |
| Foundation Type | Concrete |
| Half Bath Total | 1 |
| Heating Fuel | Natural Gas |
| Heating Type | Forced Air |
| Stories Total | 2 |
| Size Interior | 2,000 - 2,500 Ft2 |
| Type | Row / Townhouse |
| Utility Water | Municipal Water |
Parking
| Attached Garage | |
| Garage |
Land
| Acreage | No |
| Sewer | Sanitary Sewer |
| Size Depth | 109 Ft ,3 In |
| Size Frontage | 24 Ft ,2 In |
| Size Irregular | 24.2 X 109.3 Ft |
| Size Total Text | 24.2 X 109.3 Ft |
Rooms
| Level | Type | Length | Width | Dimensions |
|---|---|---|---|---|
| Second Level | Primary Bedroom | 3.85 m | 5.63 m | 3.85 m x 5.63 m |
| Second Level | Bedroom 2 | 2.89 m | 3.96 m | 2.89 m x 3.96 m |
| Second Level | Bedroom 3 | 2.89 m | 3.05 m | 2.89 m x 3.05 m |
| Second Level | Bedroom 4 | 2.89 m | 3.05 m | 2.89 m x 3.05 m |
| Second Level | Laundry Room | Measurements not available | ||
| Basement | Recreational, Games Room | 4.6 m | 5.21 m | 4.6 m x 5.21 m |
| Main Level | Great Room | 3.53 m | 5.73 m | 3.53 m x 5.73 m |
| Main Level | Kitchen | 2.37 m | 5.73 m | 2.37 m x 5.73 m |
| Main Level | Eating Area | 2.93 m | 5.73 m | 2.93 m x 5.73 m |
https://www.realtor.ca/real-estate/29070624/71-gloria-street-kitchener
Contact Us
Contact us for more information
Garry Thind
Broker
www.gtaviphomes.com/
www.facebook.com/Garry-Thind-Realtor-100126761602982/
295 Queen Street East
Brampton, Ontario L6W 3R1
(905) 456-1000
(905) 456-1924


