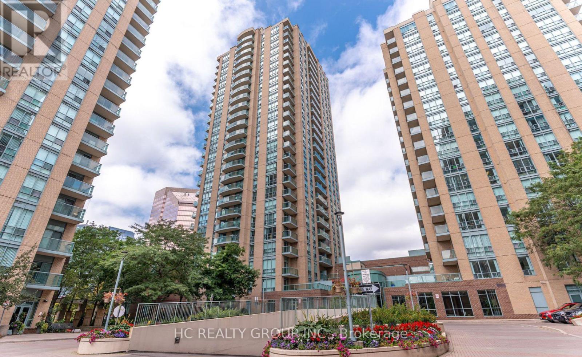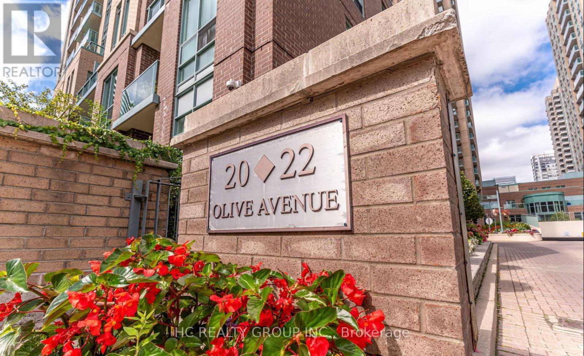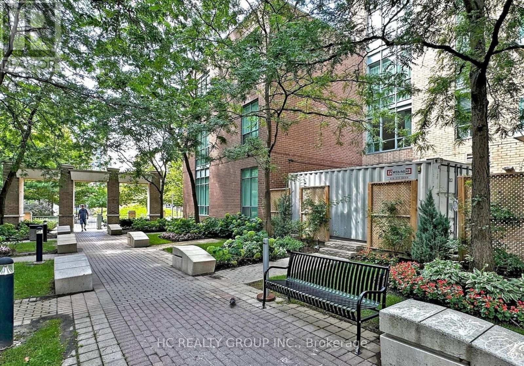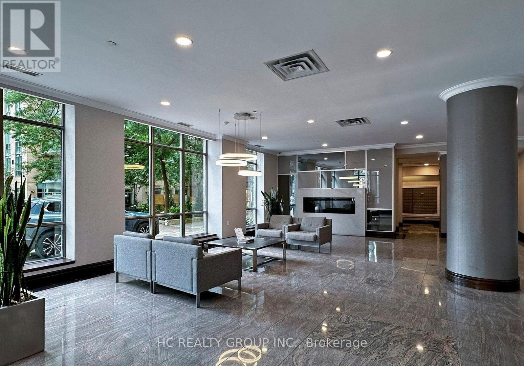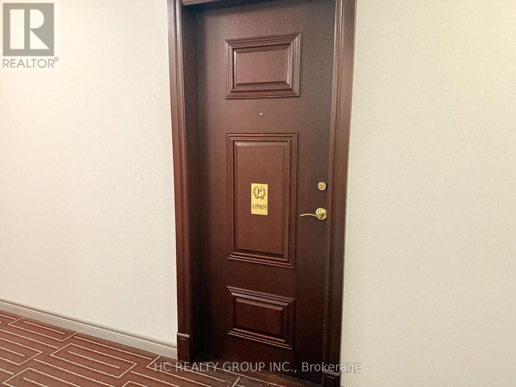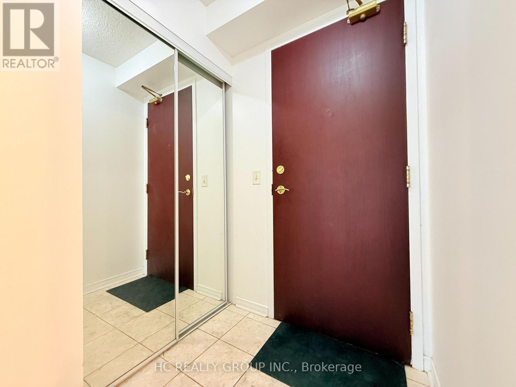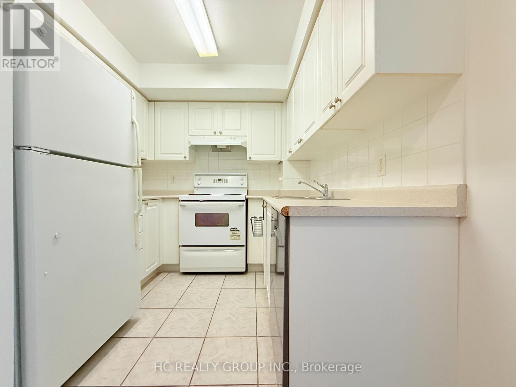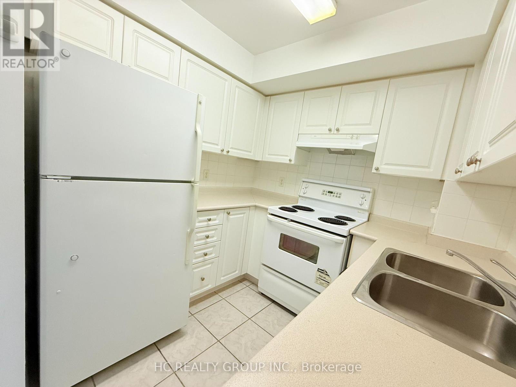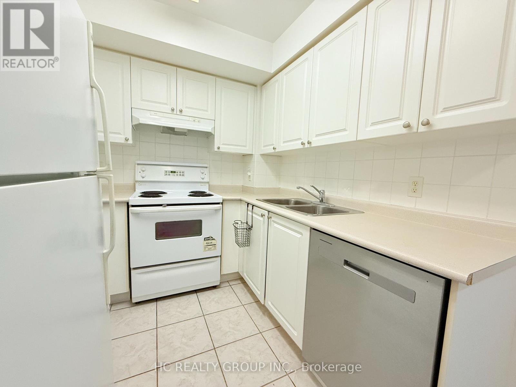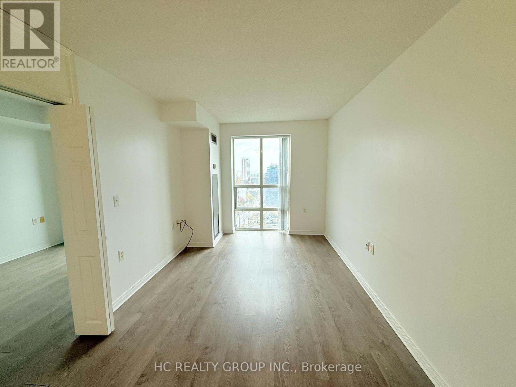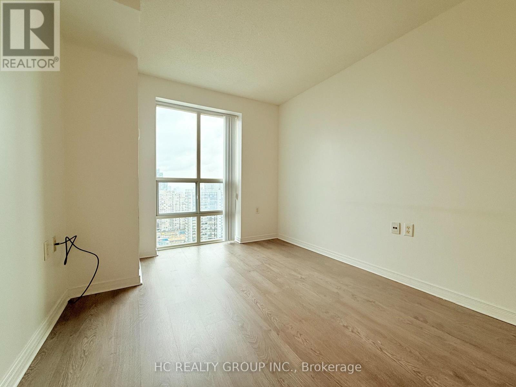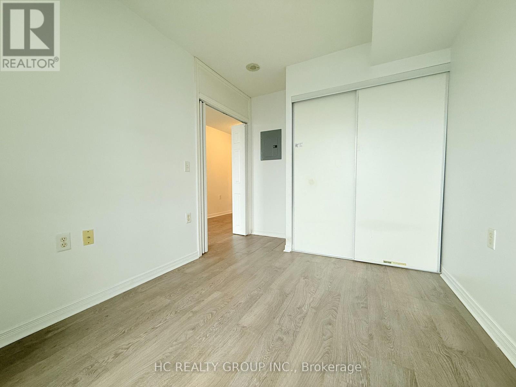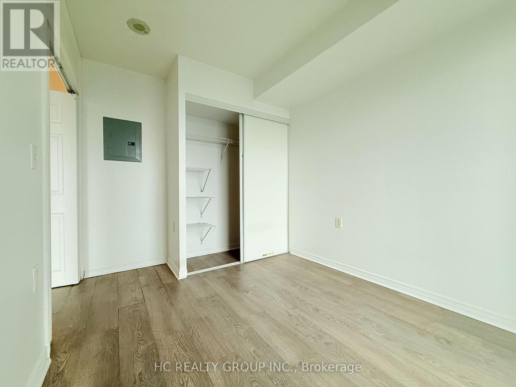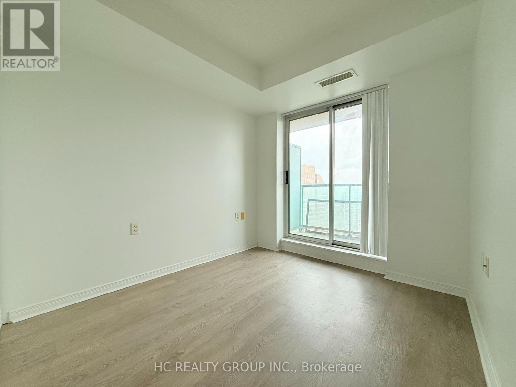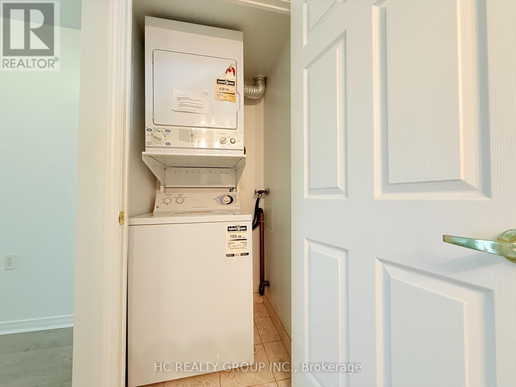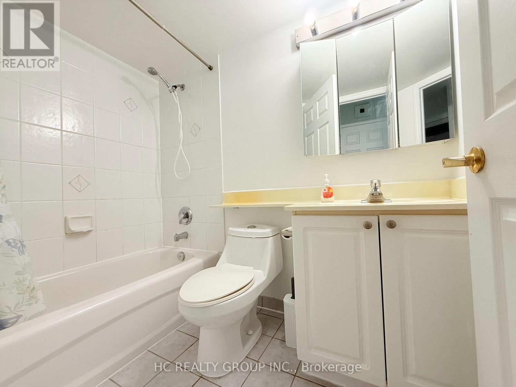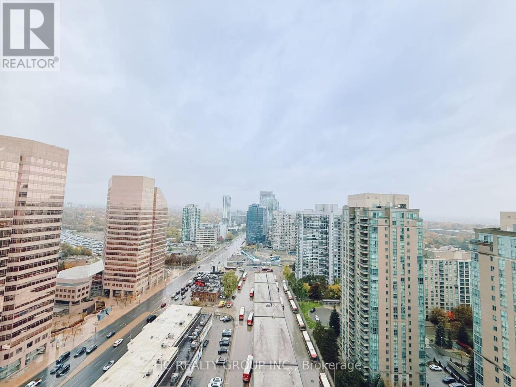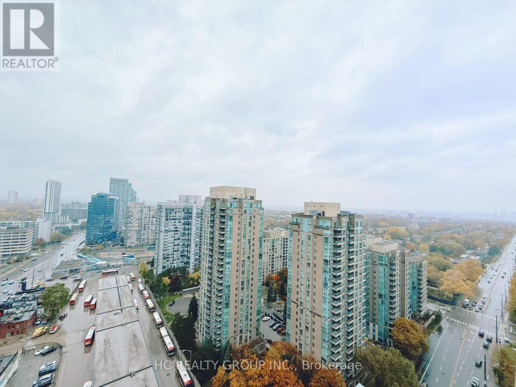Lph05 - 22 Olive Avenue Toronto, Ontario M2N 7G6
1 Bedroom
1 Bathroom
500 - 599 ft2
Central Air Conditioning
Forced Air
$2,200 Monthly
Bright & Spacious Lower penhouse 1Br Suite W/ Balcony At High-Demand Yonge And Finch Area just 2 mins Across From Subway, Go-Bus, Ttc Station. High Floor Fabulous View. A Great Location Close To Amenities. Gleaming Quality Laminated Flr Thru Out, Folding Dr At Bedroom. Aaa Tenant, No Pets And Non-Smoker!!!!!!Maintenance Fee Includes All Utilities!!!!!!!!Very Well-Maintained Building, Recently Updated Lobby, Hallway and Elevators! Move-In Ready Unit! (id:24801)
Property Details
| MLS® Number | C12513712 |
| Property Type | Single Family |
| Community Name | Willowdale East |
| Amenities Near By | Public Transit |
| Community Features | Pets Not Allowed |
| Features | Balcony, Carpet Free |
| Parking Space Total | 1 |
Building
| Bathroom Total | 1 |
| Bedrooms Above Ground | 1 |
| Bedrooms Total | 1 |
| Amenities | Exercise Centre, Party Room, Recreation Centre, Visitor Parking, Storage - Locker |
| Appliances | Dryer, Washer, Window Coverings |
| Basement Type | None |
| Cooling Type | Central Air Conditioning |
| Exterior Finish | Brick |
| Flooring Type | Laminate, Ceramic |
| Heating Fuel | Natural Gas |
| Heating Type | Forced Air |
| Size Interior | 500 - 599 Ft2 |
| Type | Apartment |
Parking
| Underground | |
| Garage |
Land
| Acreage | No |
| Land Amenities | Public Transit |
Rooms
| Level | Type | Length | Width | Dimensions |
|---|---|---|---|---|
| Ground Level | Living Room | 4.92 m | 2.76 m | 4.92 m x 2.76 m |
| Ground Level | Dining Room | 4.92 m | 2.76 m | 4.92 m x 2.76 m |
| Ground Level | Kitchen | 2.41 m | 2.3 m | 2.41 m x 2.3 m |
| Ground Level | Bedroom | 2.73 m | 2.5 m | 2.73 m x 2.5 m |
Contact Us
Contact us for more information
Jenny Zheng
Broker
Hc Realty Group Inc.
9206 Leslie St 2nd Flr
Richmond Hill, Ontario L4B 2N8
9206 Leslie St 2nd Flr
Richmond Hill, Ontario L4B 2N8
(905) 889-9969
(905) 889-9979
www.hcrealty.ca/


