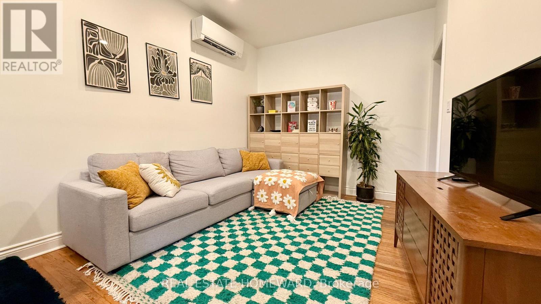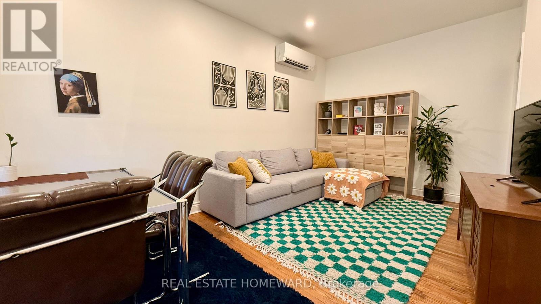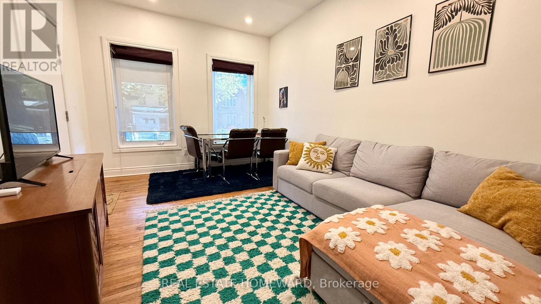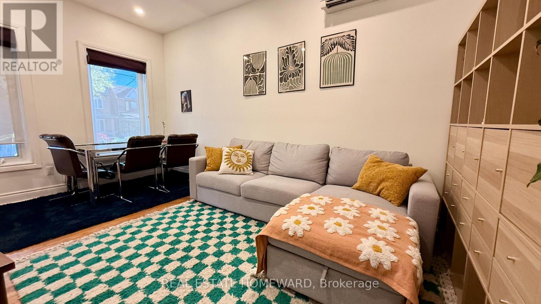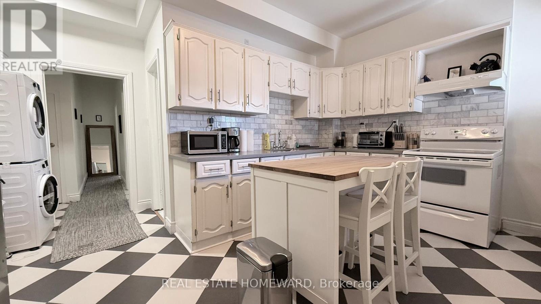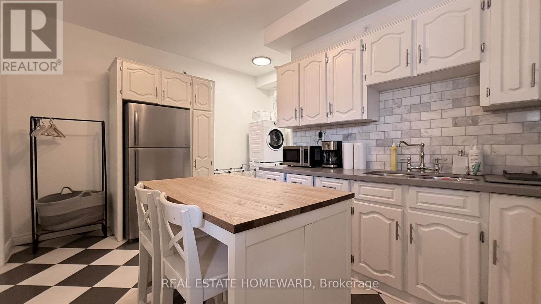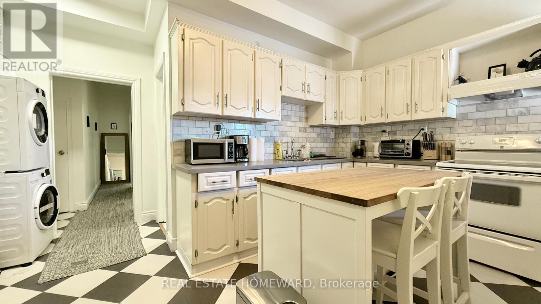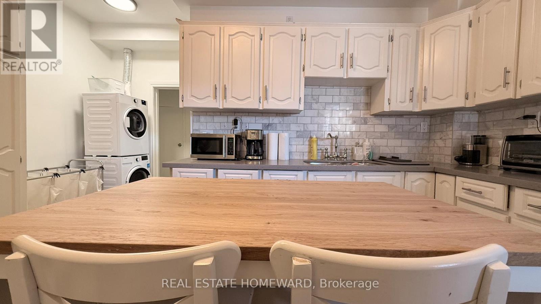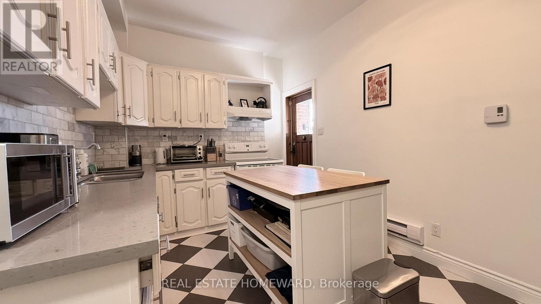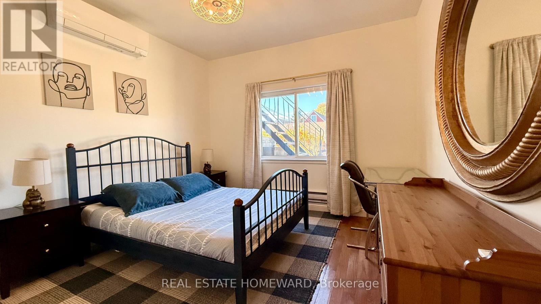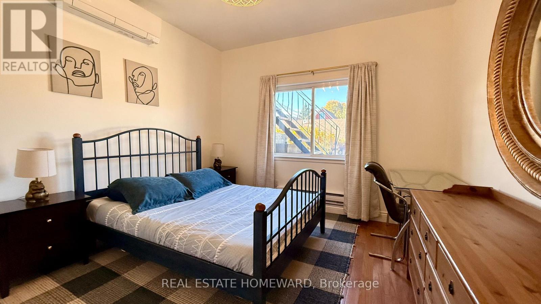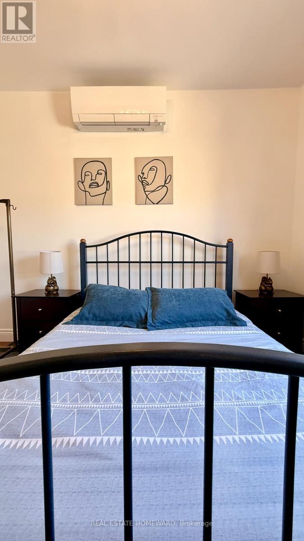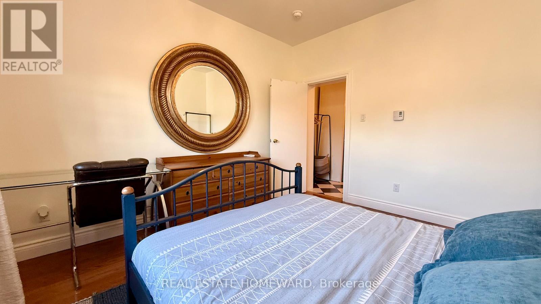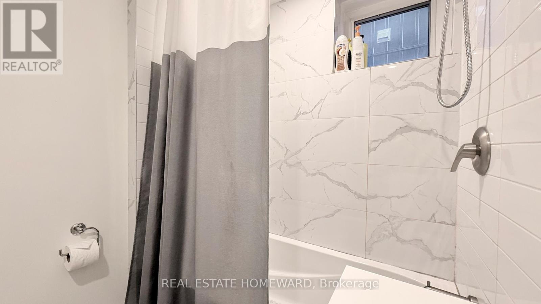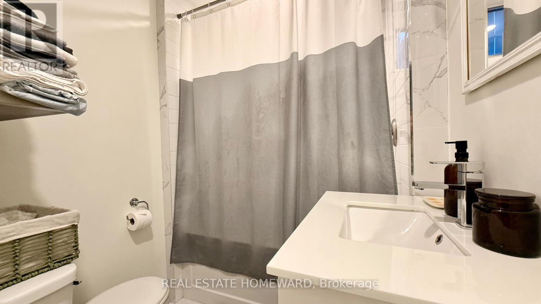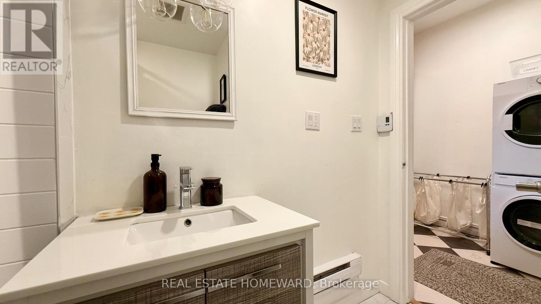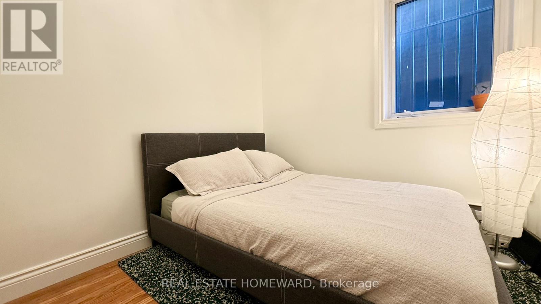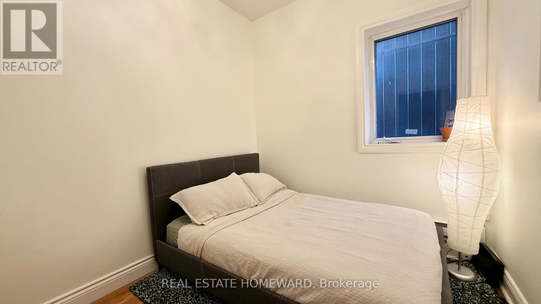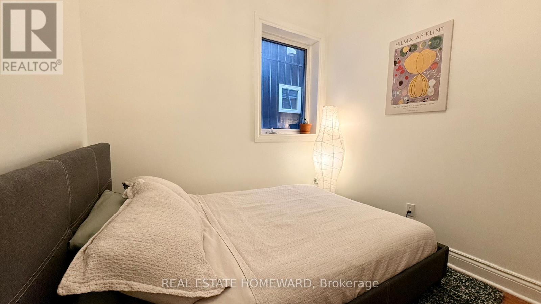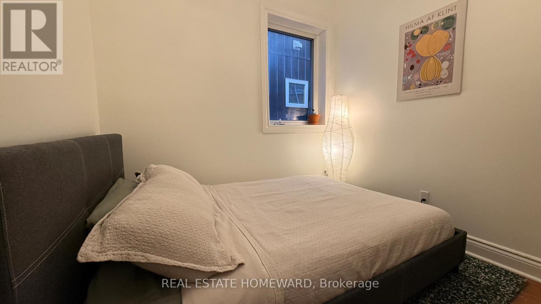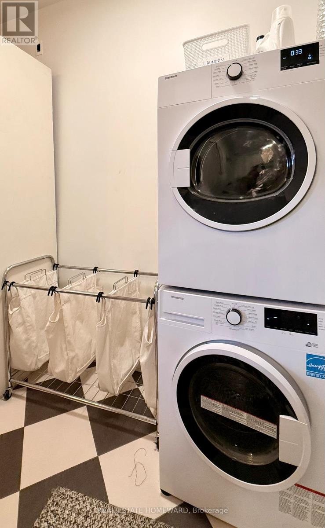266 Symington Avenue Toronto, Ontario M6P 3W8
$3,300 Monthly
This fully furnished main-floor suite offers style, comfort, and convenience in one of Toronto's most vibrant neighbourhoods. Featuring two spacious bedrooms and a bright 4-piece bathroom, this charming home blends modern updates with cozy character details. The open-concept living and dining area is tastefully furnished for easy living, while the well-equipped kitchen includes everything you need for a seamless stay. Enjoy morning coffee or evening wine in your private outdoor seating area, perfect for relaxing or entertaining al fresco. Located steps to cafés, shops, transit, and parks, this move-in-ready residence is ideal for professionals, home renovators, small families, or anyone seeking a turnkey furnished rental in the heart of the city. (id:24801)
Property Details
| MLS® Number | W12513950 |
| Property Type | Single Family |
| Community Name | Dovercourt-Wallace Emerson-Junction |
| Communication Type | High Speed Internet |
Building
| Bathroom Total | 1 |
| Bedrooms Above Ground | 2 |
| Bedrooms Total | 2 |
| Basement Development | Unfinished |
| Basement Features | Apartment In Basement |
| Basement Type | N/a (unfinished), N/a |
| Construction Style Attachment | Semi-detached |
| Cooling Type | Wall Unit |
| Exterior Finish | Brick |
| Fireplace Present | Yes |
| Foundation Type | Concrete |
| Heating Fuel | Electric |
| Heating Type | Baseboard Heaters |
| Stories Total | 2 |
| Size Interior | 700 - 1,100 Ft2 |
| Type | House |
| Utility Water | Municipal Water |
Parking
| Detached Garage | |
| Garage |
Land
| Acreage | No |
| Sewer | Sanitary Sewer |
| Size Depth | 125 Ft |
| Size Frontage | 20 Ft ,2 In |
| Size Irregular | 20.2 X 125 Ft |
| Size Total Text | 20.2 X 125 Ft |
Rooms
| Level | Type | Length | Width | Dimensions |
|---|---|---|---|---|
| Main Level | Living Room | 3.8 m | 3.34 m | 3.8 m x 3.34 m |
| Main Level | Kitchen | 4.78 m | 4.07 m | 4.78 m x 4.07 m |
| Main Level | Primary Bedroom | 3.73 m | 3.48 m | 3.73 m x 3.48 m |
| Main Level | Bedroom 2 | 3.9 m | 3.05 m | 3.9 m x 3.05 m |
Contact Us
Contact us for more information
Erin Dawn Carlson
Salesperson
(416) 698-2090
(416) 693-4284
www.homeward.info/


