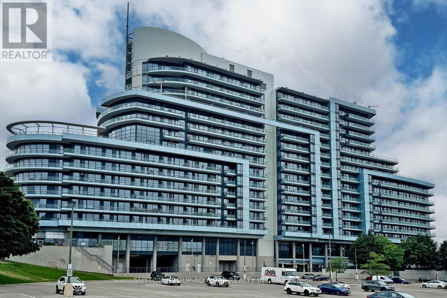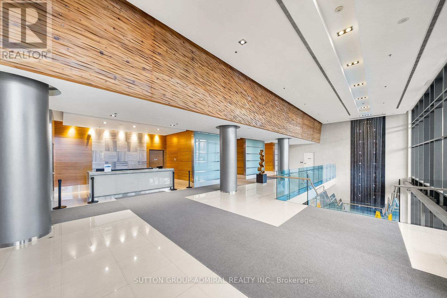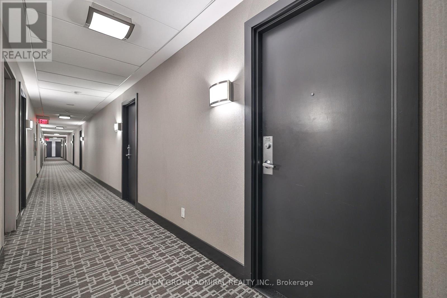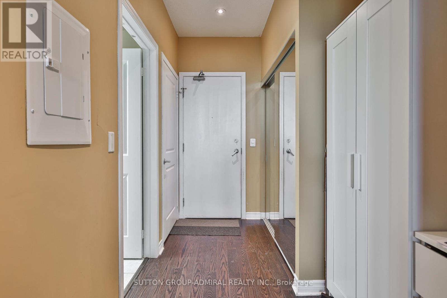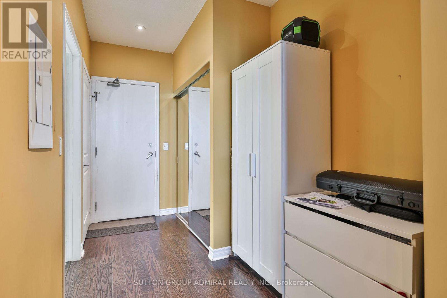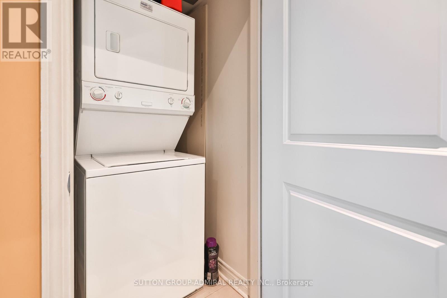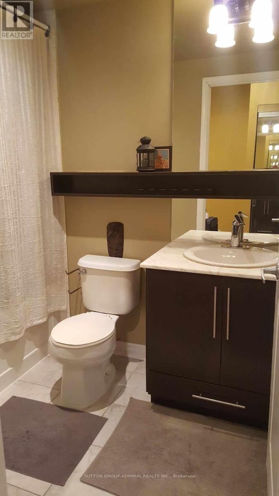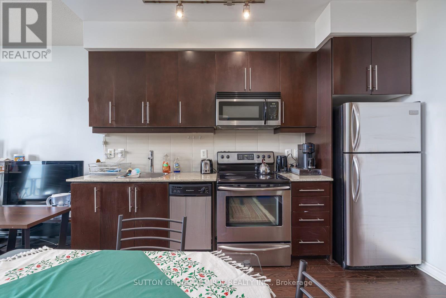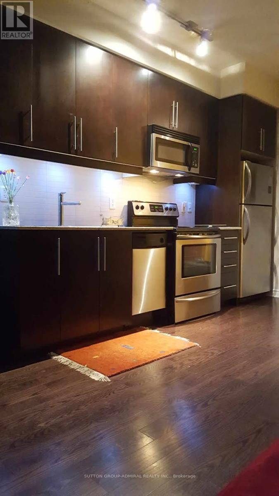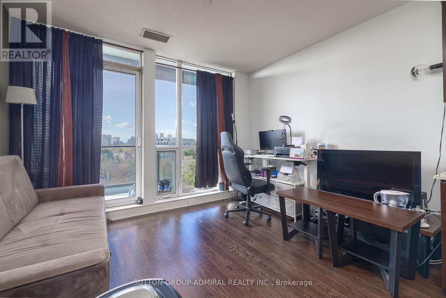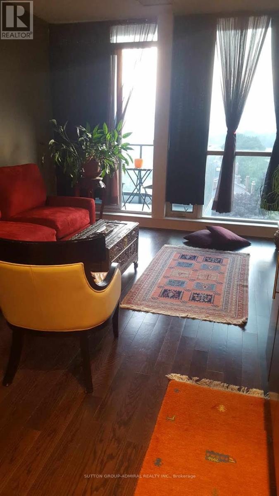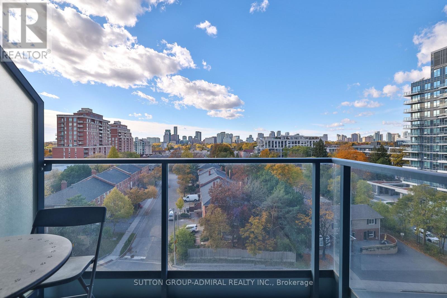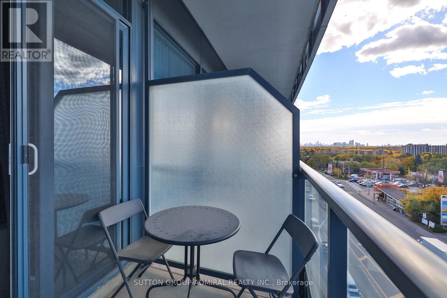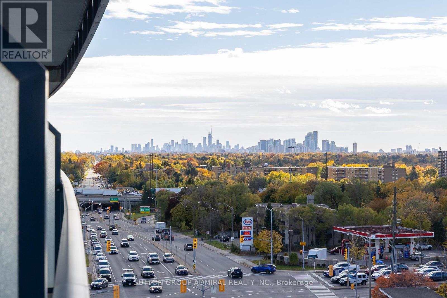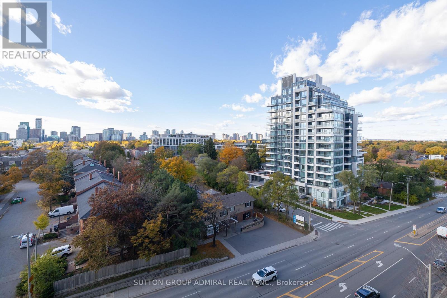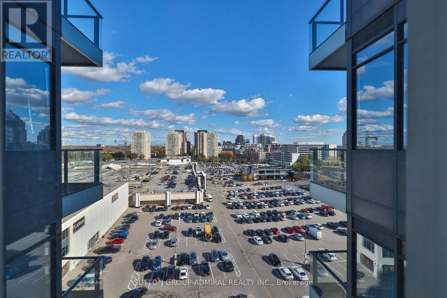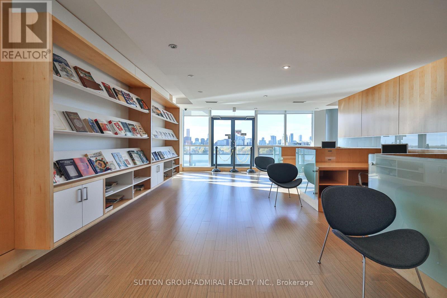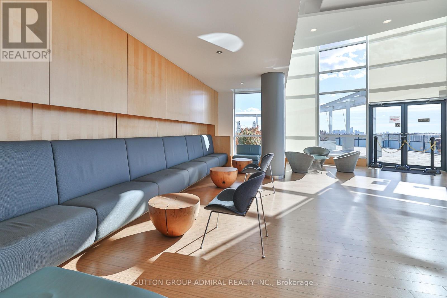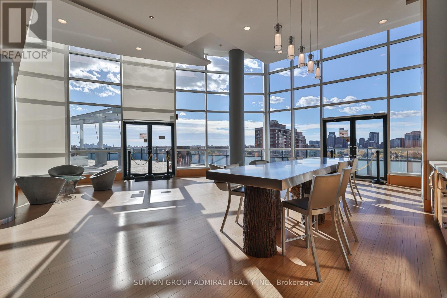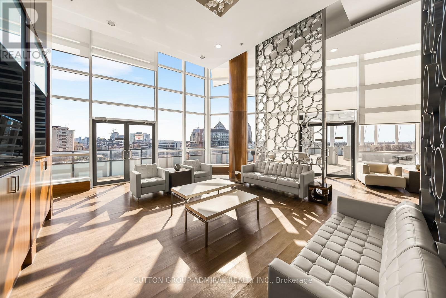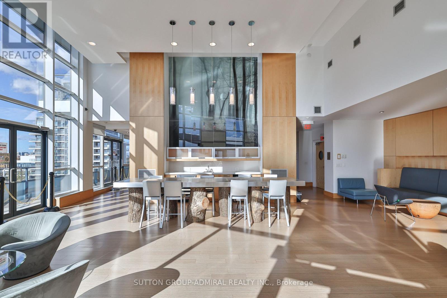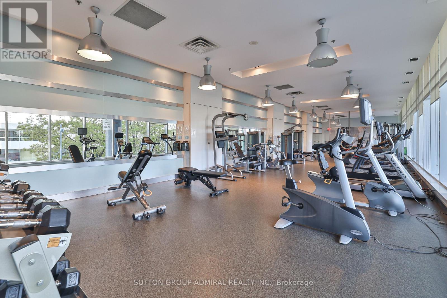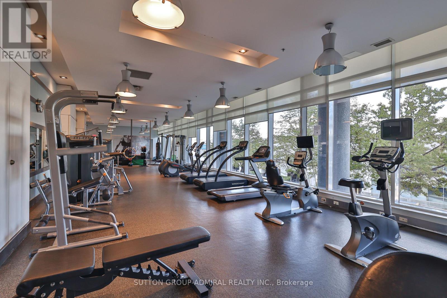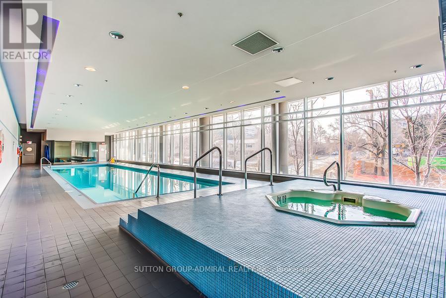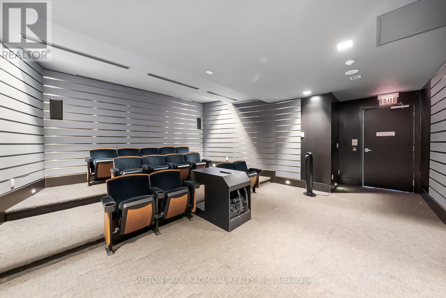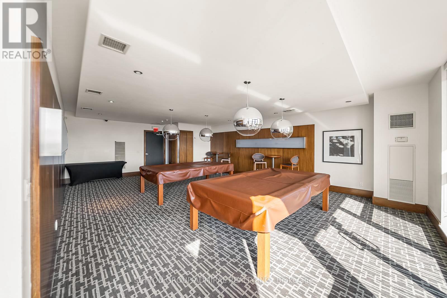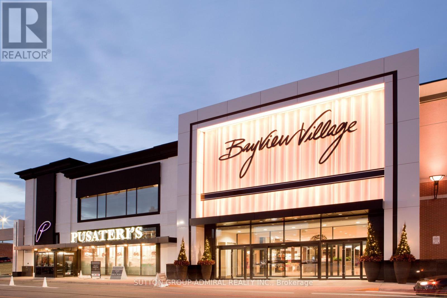715 - 2885 Bayview Avenue Toronto, Ontario M2K 0A3
$2,200 Monthly
Welcome to The Arc Condos by Daniels, a renowned architectural landmark in the heart of Bayview Village. This beautifully furnished suite offers a bright and functional open-concept layout, featuring a modern kitchen with full-size stainless steel appliances, stone countertops, and in-suite laundry. The west-facing balcony showcases stunning sunset and city skyline views, providing the perfect place to unwind.Residents enjoy access to top-tier amenities, including an indoor pool, fully equipped fitness centre, party room, media lounge, and concierge services. Situated steps from Bayview Subway Station, Bayview Village Shopping Centre, Loblaws, LCBO, cafés, and acclaimed dining, with seamless access to Hwy 401 & 404 for convenient commuting.Preferred lease term is 1 year; however, 6+ month term will be considered for well-qualified tenants. (id:24801)
Property Details
| MLS® Number | C12514290 |
| Property Type | Single Family |
| Community Name | Bayview Village |
| Amenities Near By | Park, Public Transit, Schools, Hospital |
| Community Features | Pets Not Allowed, Community Centre |
| Features | Balcony, In Suite Laundry |
| Pool Type | Indoor Pool |
| Structure | Patio(s) |
Building
| Bathroom Total | 1 |
| Age | 16 To 30 Years |
| Amenities | Exercise Centre, Visitor Parking, Party Room |
| Appliances | Barbeque, Oven - Built-in, Dishwasher, Dryer, Microwave, Stove, Washer, Window Coverings, Refrigerator |
| Basement Type | None |
| Cooling Type | Central Air Conditioning |
| Exterior Finish | Steel, Concrete |
| Heating Fuel | Natural Gas |
| Heating Type | Forced Air |
| Size Interior | 0 - 499 Ft2 |
| Type | Apartment |
Parking
| Underground | |
| Garage |
Land
| Acreage | No |
| Land Amenities | Park, Public Transit, Schools, Hospital |
Rooms
| Level | Type | Length | Width | Dimensions |
|---|---|---|---|---|
| Flat | Den | 2 m | 1.5 m | 2 m x 1.5 m |
| Ground Level | Living Room | 3.8 m | 3 m | 3.8 m x 3 m |
| Ground Level | Dining Room | 3.6 m | 3 m | 3.6 m x 3 m |
| Ground Level | Kitchen | 3.6 m | 3 m | 3.6 m x 3 m |
Contact Us
Contact us for more information
Tom Katz
Salesperson
katzestates.com/
www.facebook.com/profile.php?id=100086024034459
www.linkedin.com/in/tom-katz-17a4602a6/
1206 Centre Street
Thornhill, Ontario L4J 3M9
(416) 739-7200
(416) 739-9367
www.suttongroupadmiral.com/


