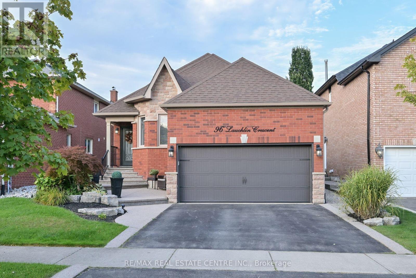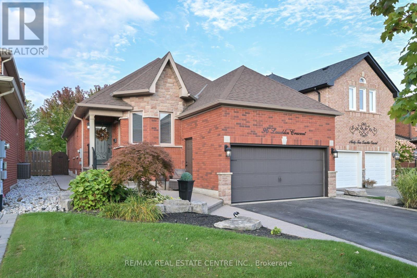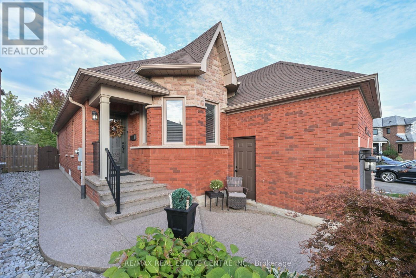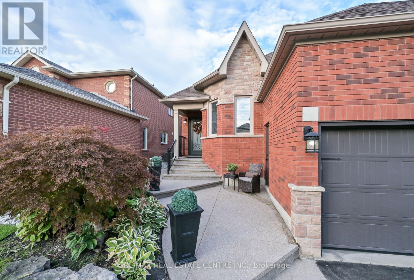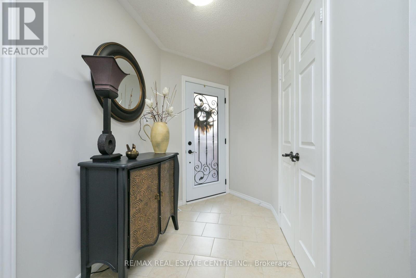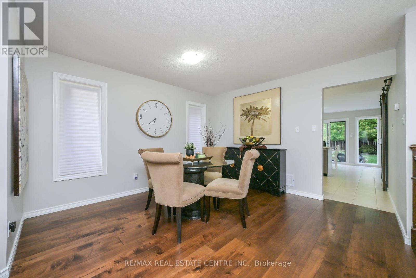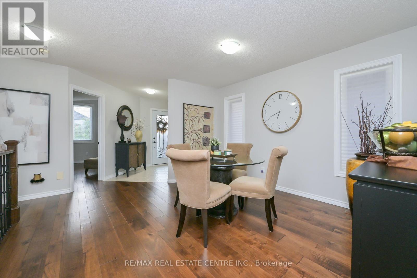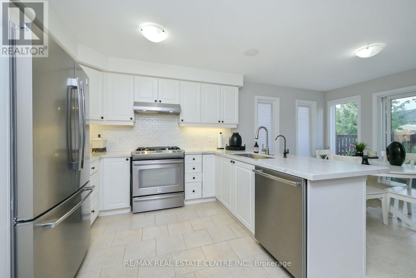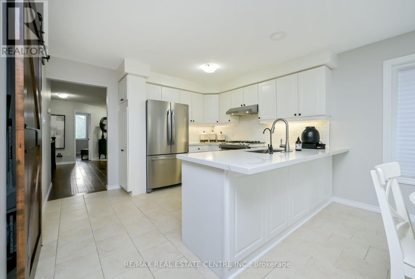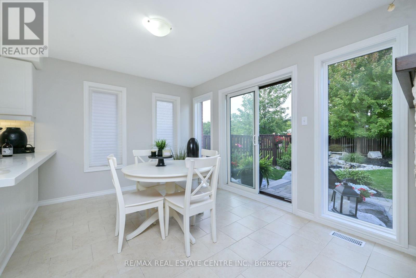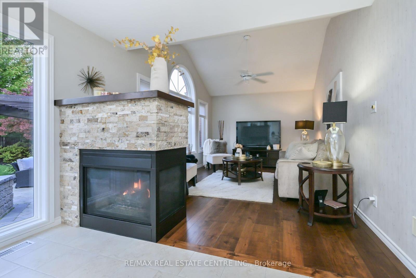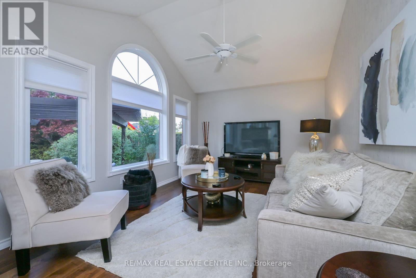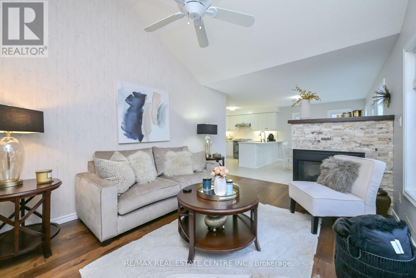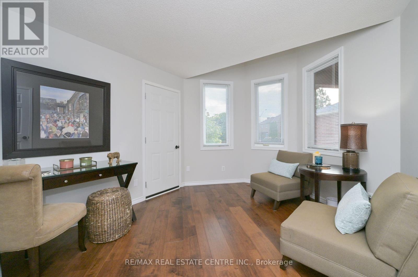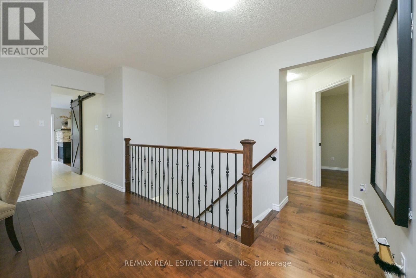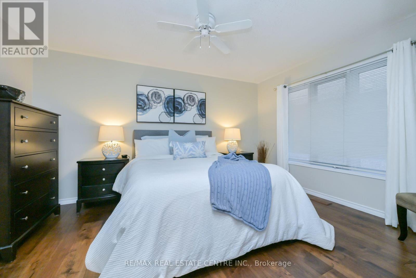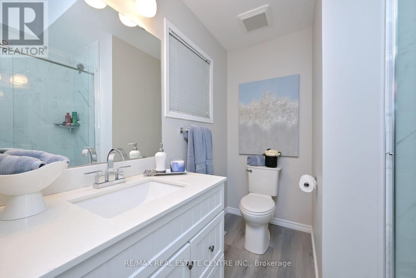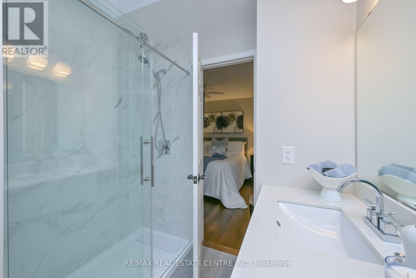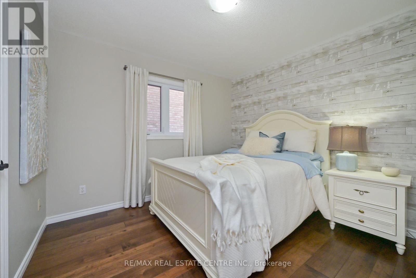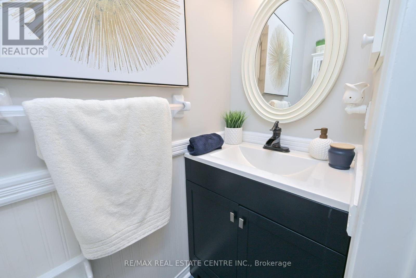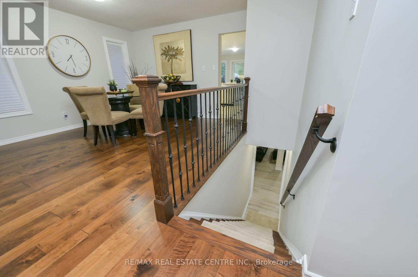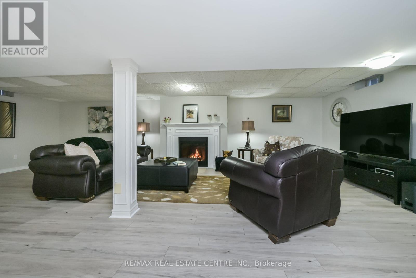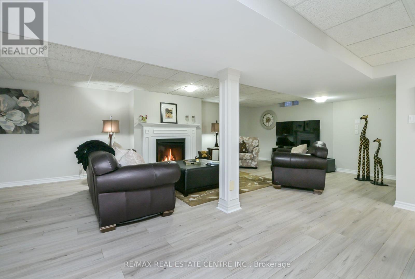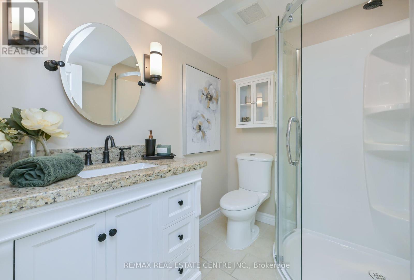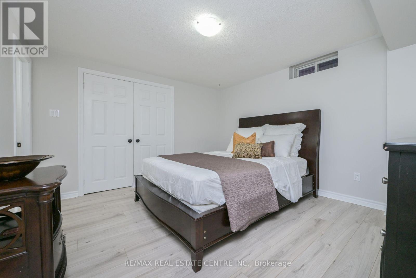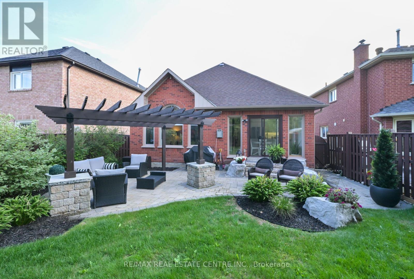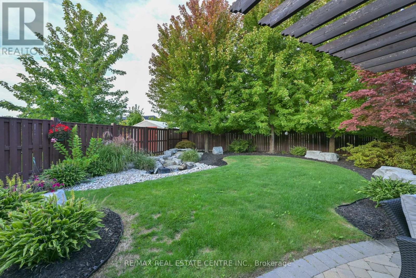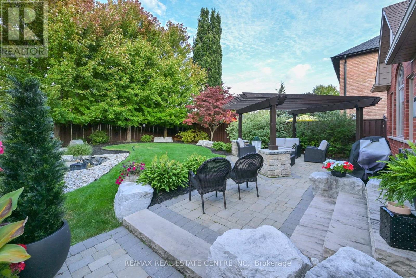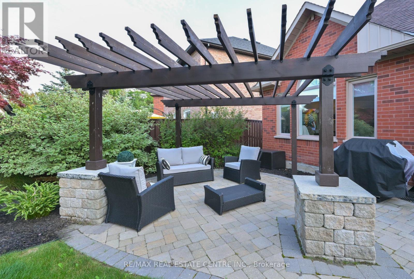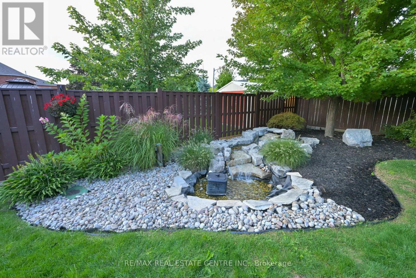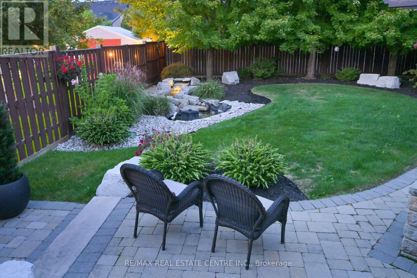96 Lauchlin Crescent Halton Hills, Ontario L7G 5R5
$1,319,000
Don't miss this stunning and highly sought-after bungalow in Georgetown South! Beautifully landscaped with aggregate concrete walkways at the front and side, interlocking patio in the rear, and a charming pergola - with $$$ invested in professional landscaping. Enjoy an irrigation system, a working backyard pond, and a massive lot surrounded by mature trees for added privacy. Inside, you'll find hardwood floors throughout the main level and staircase, two cozy gas fireplaces, and a bright, open-concept layout. The gourmet kitchen features a gas stove, high-end stainless steel appliances, quartz countertops, undermount lighting, stylish backsplash, pot lights, and an abundance of storage - including a huge pantry with rough-in for washer & dryer. The primary suite boasts a skylight, glass shower, and modern 3-piece ensuite. The finished basement offers an additional bedroom, 3-piece bath, HRV system, and plenty of space for entertaining or relaxing. Additional highlights include: gas BBQ hookup, inside access to garage with loft storage, close to top-rated schools, parks, and all amenities. This home truly has it all - act fast before it's gone! (id:24801)
Property Details
| MLS® Number | W12514312 |
| Property Type | Single Family |
| Community Name | Georgetown |
| Amenities Near By | Golf Nearby, Hospital, Park, Schools |
| Community Features | Community Centre |
| Equipment Type | Water Heater |
| Features | Carpet Free |
| Parking Space Total | 4 |
| Rental Equipment Type | Water Heater |
Building
| Bathroom Total | 3 |
| Bedrooms Above Ground | 3 |
| Bedrooms Below Ground | 1 |
| Bedrooms Total | 4 |
| Age | 16 To 30 Years |
| Amenities | Fireplace(s) |
| Appliances | Dishwasher, Dryer, Garage Door Opener, Stove, Washer, Refrigerator |
| Architectural Style | Bungalow |
| Basement Development | Finished |
| Basement Type | N/a (finished) |
| Construction Style Attachment | Detached |
| Cooling Type | Central Air Conditioning |
| Exterior Finish | Brick |
| Fireplace Present | Yes |
| Flooring Type | Hardwood, Porcelain Tile, Laminate |
| Foundation Type | Poured Concrete |
| Half Bath Total | 1 |
| Heating Fuel | Natural Gas |
| Heating Type | Forced Air |
| Stories Total | 1 |
| Size Interior | 1,100 - 1,500 Ft2 |
| Type | House |
| Utility Water | Municipal Water |
Parking
| Attached Garage | |
| Garage |
Land
| Acreage | No |
| Land Amenities | Golf Nearby, Hospital, Park, Schools |
| Sewer | Sanitary Sewer |
| Size Depth | 136 Ft ,10 In |
| Size Frontage | 40 Ft |
| Size Irregular | 40 X 136.9 Ft |
| Size Total Text | 40 X 136.9 Ft |
Rooms
| Level | Type | Length | Width | Dimensions |
|---|---|---|---|---|
| Basement | Recreational, Games Room | 8.3 m | 6.2 m | 8.3 m x 6.2 m |
| Basement | Bedroom 4 | 3.8 m | 3.5 m | 3.8 m x 3.5 m |
| Basement | Office | 5.1 m | 3.7 m | 5.1 m x 3.7 m |
| Ground Level | Dining Room | 3.8 m | 3.8 m | 3.8 m x 3.8 m |
| Ground Level | Kitchen | 3.6 m | 3 m | 3.6 m x 3 m |
| Ground Level | Eating Area | 3.9 m | 3.7 m | 3.9 m x 3.7 m |
| Ground Level | Primary Bedroom | 4.3 m | 3.3 m | 4.3 m x 3.3 m |
| Ground Level | Bedroom 2 | 3.2 m | 3.1 m | 3.2 m x 3.1 m |
| Ground Level | Bedroom 3 | 4.3 m | 4.2 m | 4.3 m x 4.2 m |
https://www.realtor.ca/real-estate/29072614/96-lauchlin-crescent-halton-hills-georgetown-georgetown
Contact Us
Contact us for more information
Clifford Dennis Barron
Broker
www.callcliff.ca/
23 Mountainview Rd S
Georgetown, Ontario L7G 4J8
(905) 877-5211
(905) 877-5154


