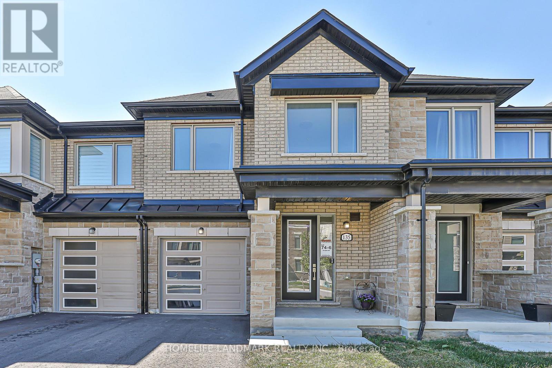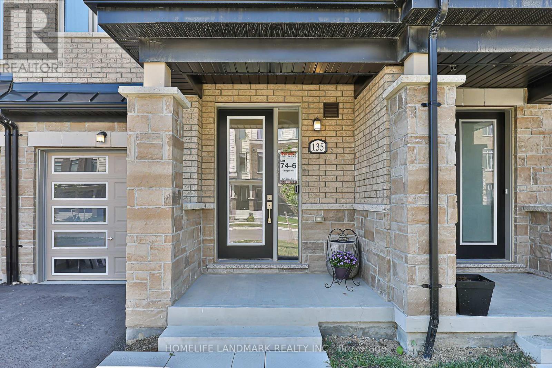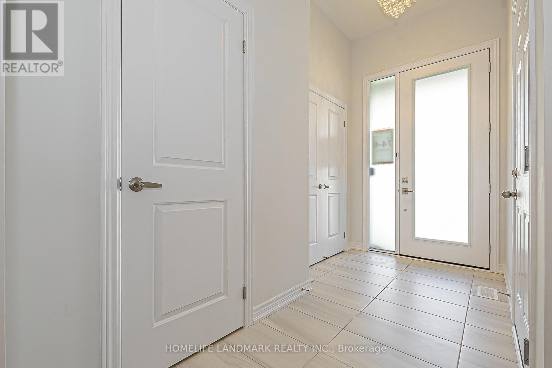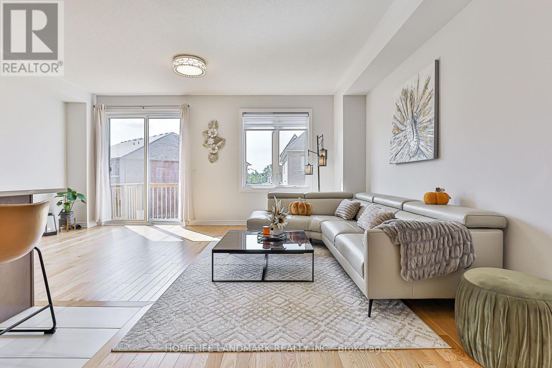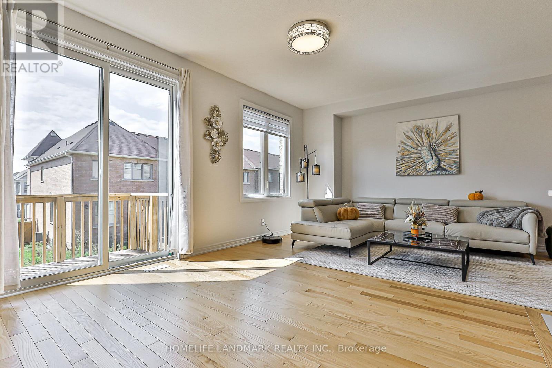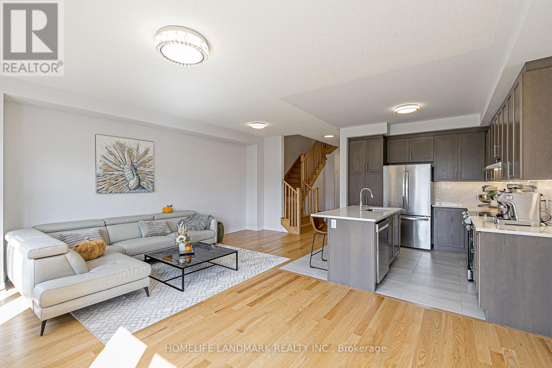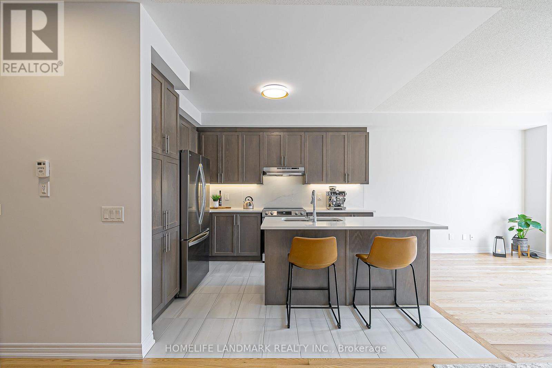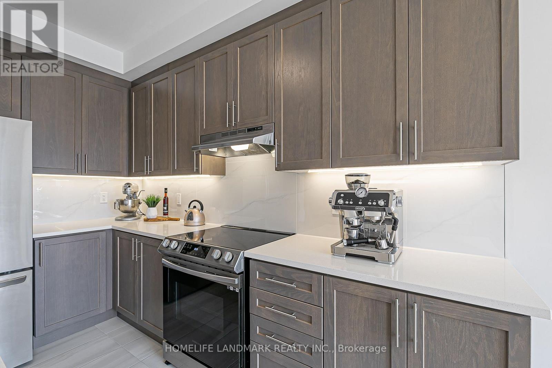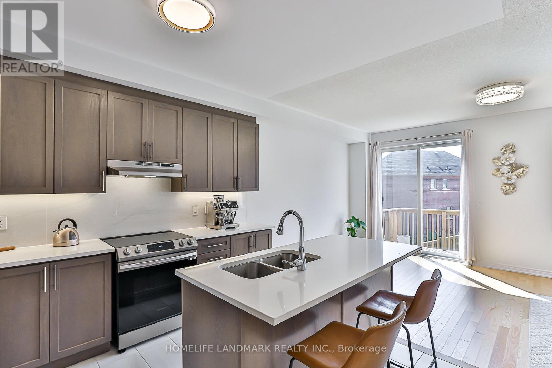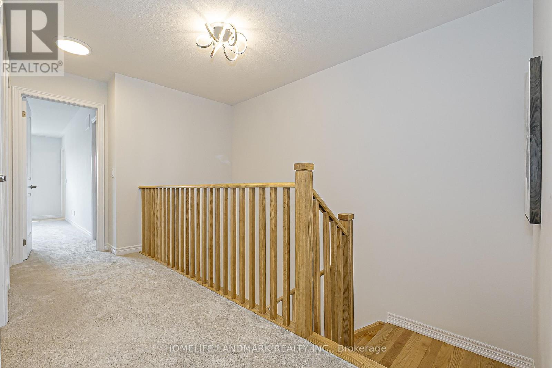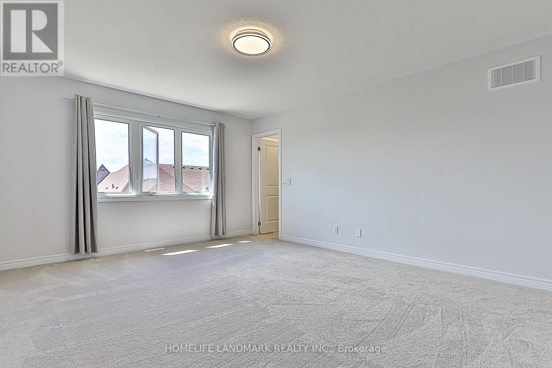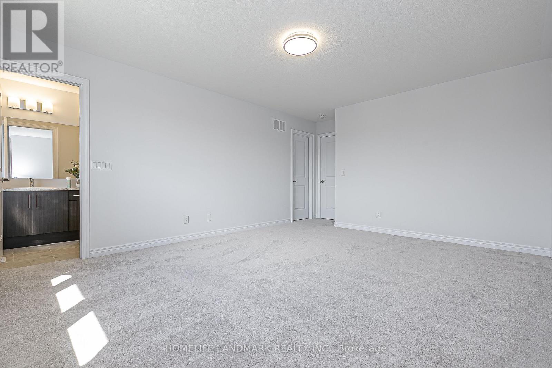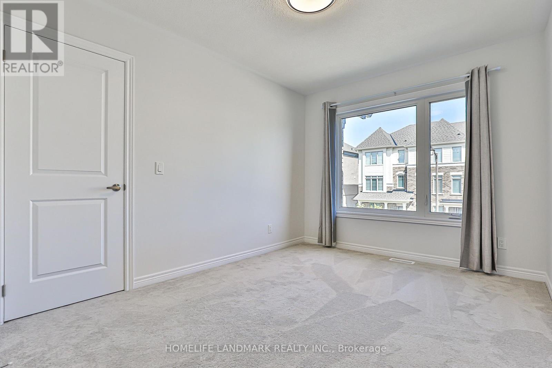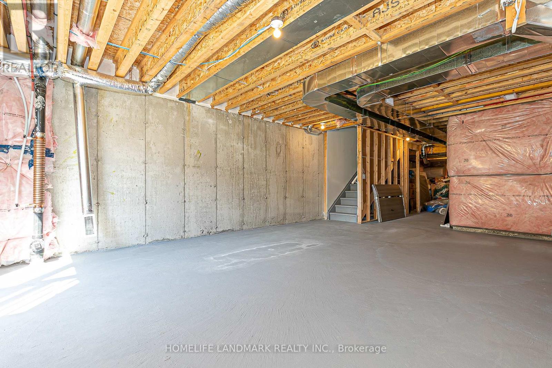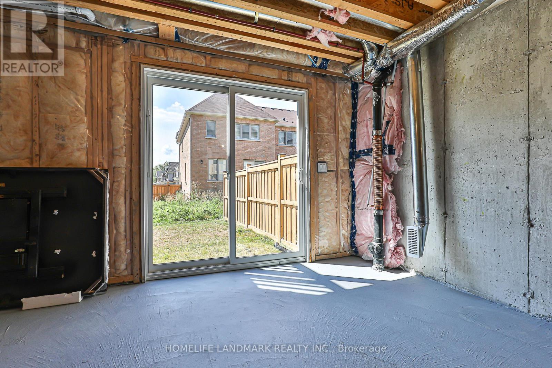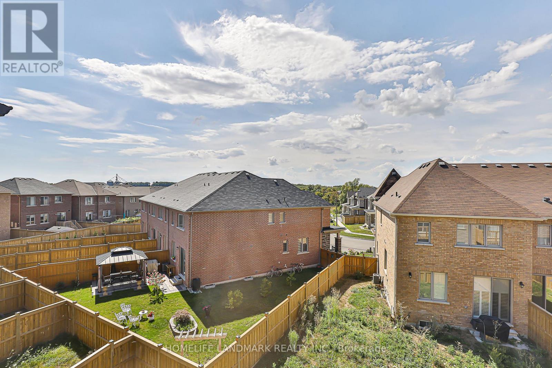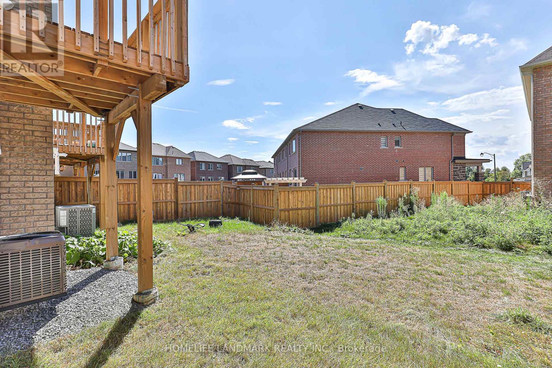135 Lageer Drive Whitchurch-Stouffville, Ontario L4A 4V2
$3,000 Monthly
Featuring 9 ft ceilings and oversized windows, this bright, open-concept home offers a perfect blend of style and comfort. Elegant lighting accents each space, creating a warm and inviting atmosphere. Newer Comfortable Carpet on the second floor. The spacious primary bedroom includes a walk-in closet and a luxurious ensuite with a frameless glass shower. The modern kitchen is designed for both beauty and functionality, showcasing quartz countertops, a tile backsplash, and stainless steel appliances - truly the kitchen of your dreams. The unfinished walk-out basement is clean and well-maintained, offering excellent storage space and great potential for future use. Nestled in a well-built, family-friendly neighborhood, this home enjoys a prime location close to the GO Station, Hwy 404/407, parks, trails, schools, and more, offering the perfect balance of convenience and luxury. (id:24801)
Property Details
| MLS® Number | N12515510 |
| Property Type | Single Family |
| Community Name | Stouffville |
| Equipment Type | Water Heater |
| Parking Space Total | 3 |
| Rental Equipment Type | Water Heater |
Building
| Bathroom Total | 3 |
| Bedrooms Above Ground | 3 |
| Bedrooms Total | 3 |
| Basement Development | Unfinished |
| Basement Features | Walk Out |
| Basement Type | N/a, N/a (unfinished) |
| Construction Style Attachment | Attached |
| Cooling Type | Central Air Conditioning |
| Exterior Finish | Brick |
| Flooring Type | Hardwood, Ceramic, Carpeted |
| Foundation Type | Unknown |
| Half Bath Total | 1 |
| Heating Fuel | Natural Gas |
| Heating Type | Forced Air |
| Stories Total | 2 |
| Size Interior | 1,500 - 2,000 Ft2 |
| Type | Row / Townhouse |
| Utility Water | Municipal Water |
Parking
| Garage |
Land
| Acreage | No |
| Sewer | Sanitary Sewer |
| Size Depth | 91 Ft ,10 In |
| Size Frontage | 20 Ft |
| Size Irregular | 20 X 91.9 Ft |
| Size Total Text | 20 X 91.9 Ft |
Rooms
| Level | Type | Length | Width | Dimensions |
|---|---|---|---|---|
| Second Level | Primary Bedroom | 4.88 m | 3.96 m | 4.88 m x 3.96 m |
| Second Level | Bedroom 2 | 3.9 m | 2.86 m | 3.9 m x 2.86 m |
| Second Level | Bedroom 3 | 3.5 m | 2.93 m | 3.5 m x 2.93 m |
| Main Level | Living Room | 5.85 m | 3.35 m | 5.85 m x 3.35 m |
| Main Level | Dining Room | 2.74 m | 2.74 m | 2.74 m x 2.74 m |
| Main Level | Kitchen | 3.38 m | 3.1 m | 3.38 m x 3.1 m |
Contact Us
Contact us for more information
Suning Jiang
Salesperson
(514) 583-9859
www.youtube.com/embed/uLR4kq5di8c
suningcanada.ca/
www.facebook.com/SuningCanada
www.linkedin.com/in/SuningCanada
7240 Woodbine Ave Unit 103
Markham, Ontario L3R 1A4
(905) 305-1600
(905) 305-1609
www.homelifelandmark.com/


