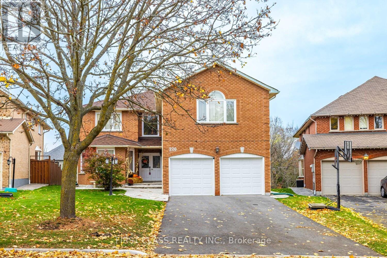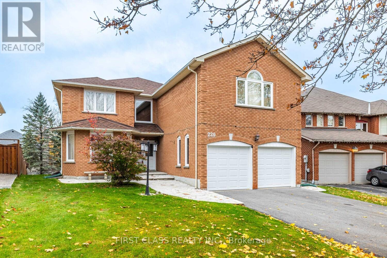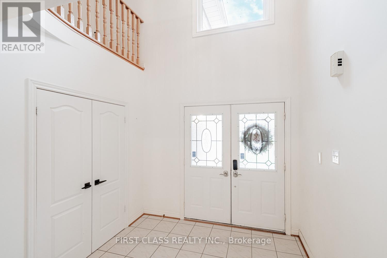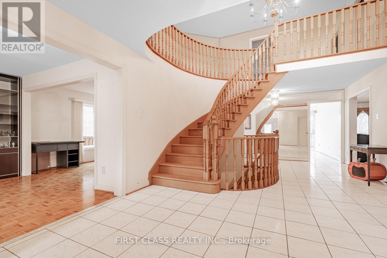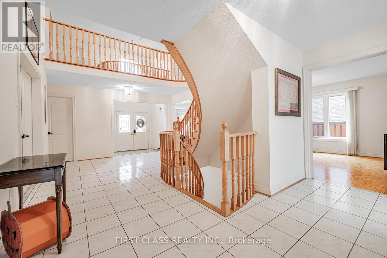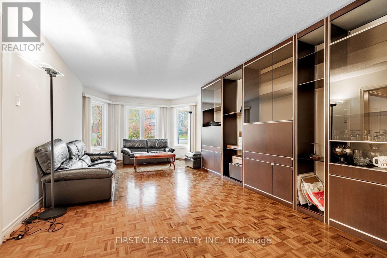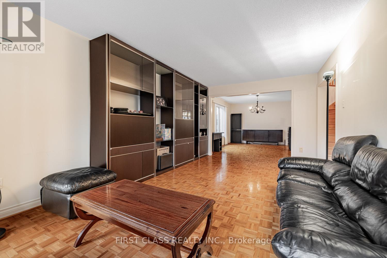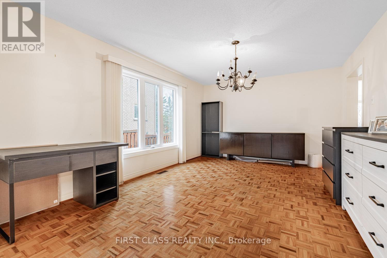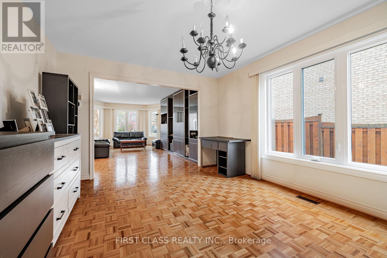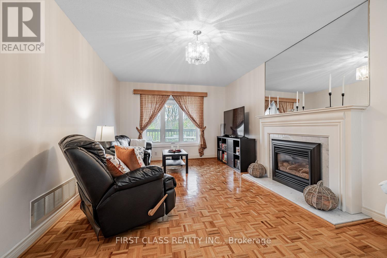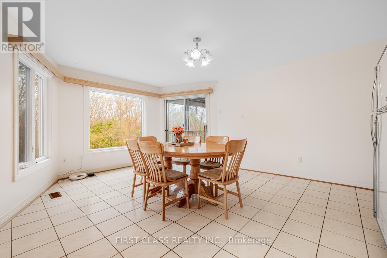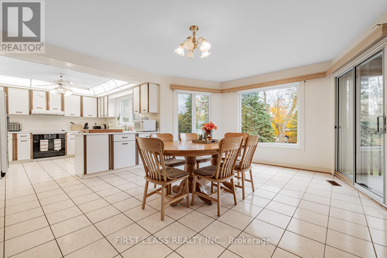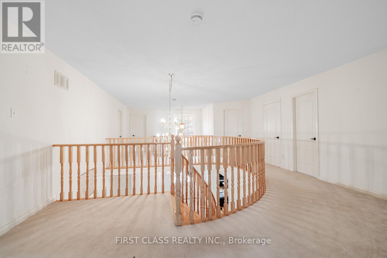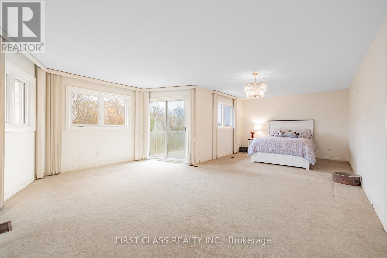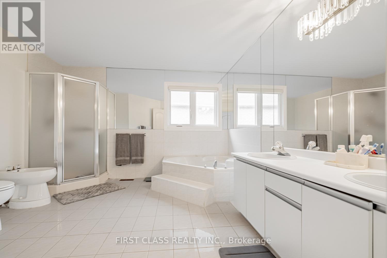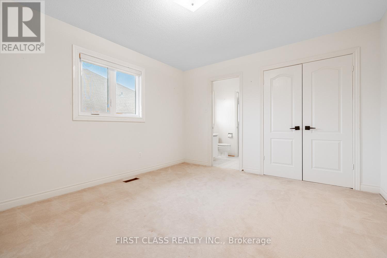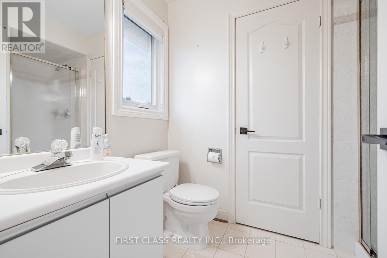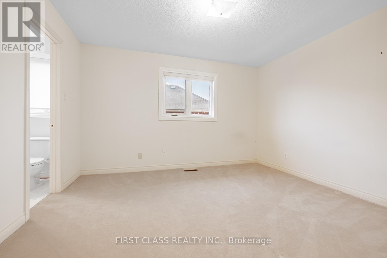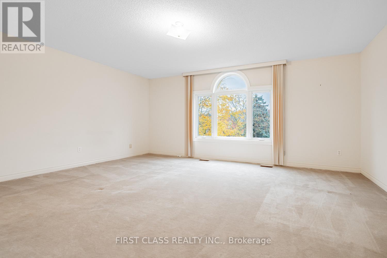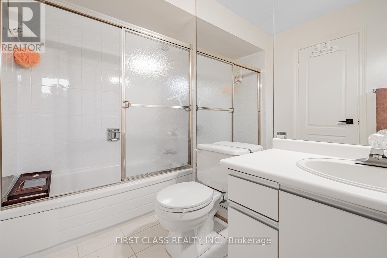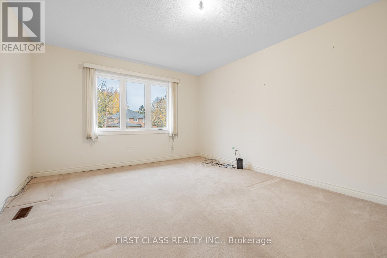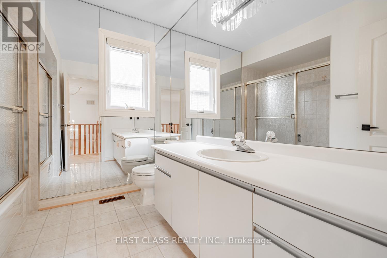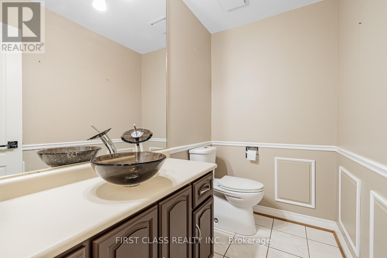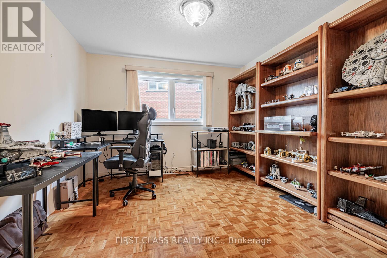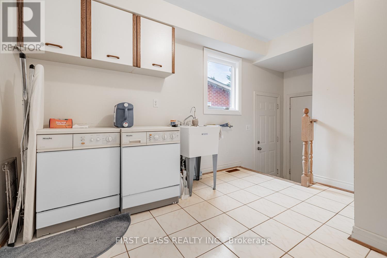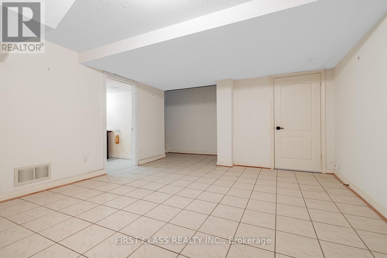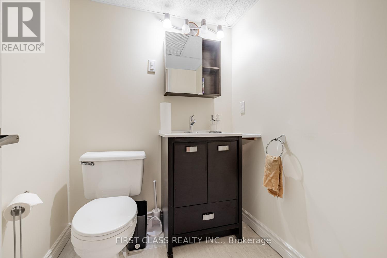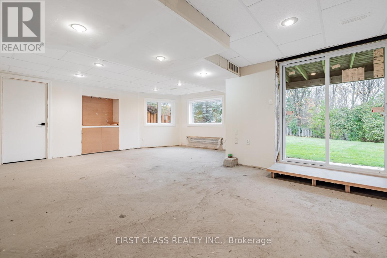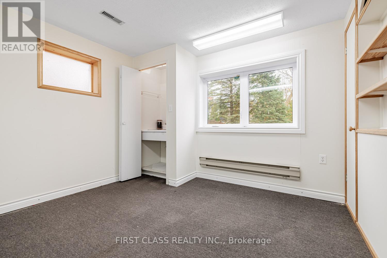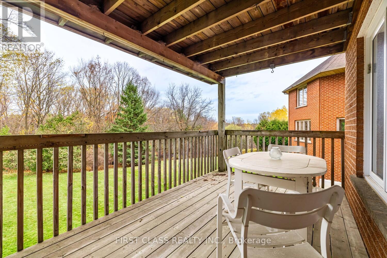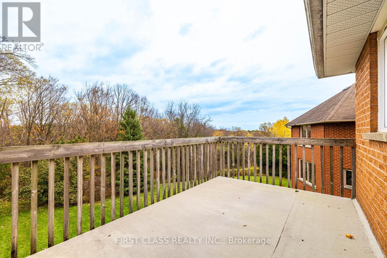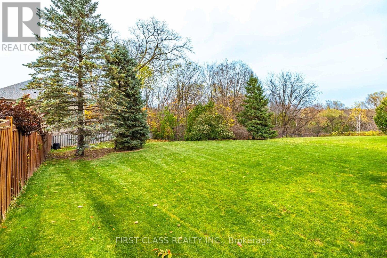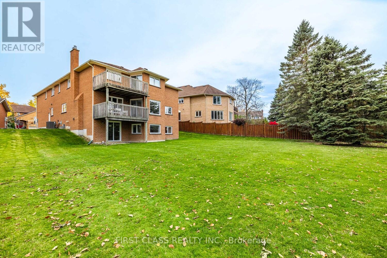220 Timpson Drive Aurora, Ontario L4G 5M7
$2,100,000
Beautiful detached home in the sought-after Aurora Highlands community. Backing to ravine with walkout basement. Above-ground living space of 4,218 sq. ft. Spacious 2-storey layout featuring 5 bedrooms and 5washrooms. Main floor includes kitchen, office, dining room, family room, and living room.Two bedrooms with ensuite washrooms. Attached 2-car garage without sidewalk and parking for 4vehicles on the driveway. Backing onto a serene ravine for added privacy and scenic views.Large walk-out basement with a 2-piece powder room, workshop, and finished landing area.Conveniently located close to schools, parks, shopping, and public transit with easy access toYonge Street. (id:24801)
Property Details
| MLS® Number | N12506870 |
| Property Type | Single Family |
| Community Name | Aurora Highlands |
| Equipment Type | Air Conditioner, Furnace |
| Parking Space Total | 6 |
| Rental Equipment Type | Air Conditioner, Furnace |
Building
| Bathroom Total | 5 |
| Bedrooms Above Ground | 5 |
| Bedrooms Total | 5 |
| Appliances | Water Meter, Dryer, Garage Door Opener, Stove, Washer, Window Coverings, Refrigerator |
| Basement Features | Walk Out |
| Basement Type | Full |
| Construction Style Attachment | Detached |
| Cooling Type | Central Air Conditioning |
| Exterior Finish | Brick |
| Fireplace Present | Yes |
| Flooring Type | Parquet, Carpeted, Tile |
| Foundation Type | Concrete |
| Half Bath Total | 2 |
| Heating Fuel | Natural Gas |
| Heating Type | Forced Air |
| Stories Total | 2 |
| Size Interior | 3,500 - 5,000 Ft2 |
| Type | House |
| Utility Water | Municipal Water |
Parking
| Garage |
Land
| Acreage | No |
| Sewer | Sanitary Sewer |
| Size Depth | 186 Ft ,7 In |
| Size Frontage | 42 Ft ,10 In |
| Size Irregular | 42.9 X 186.6 Ft ; 49.64 X52.71x186.64x42.94x180.23 Ft |
| Size Total Text | 42.9 X 186.6 Ft ; 49.64 X52.71x186.64x42.94x180.23 Ft |
Rooms
| Level | Type | Length | Width | Dimensions |
|---|---|---|---|---|
| Second Level | Bedroom 5 | 4.956 m | 3.681 m | 4.956 m x 3.681 m |
| Second Level | Primary Bedroom | 5.423 m | 7.651 m | 5.423 m x 7.651 m |
| Second Level | Bedroom 2 | 3.454 m | 4.246 m | 3.454 m x 4.246 m |
| Second Level | Bedroom 3 | 3.488 m | 3.893 m | 3.488 m x 3.893 m |
| Second Level | Bedroom 4 | 5.572 m | 4.464 m | 5.572 m x 4.464 m |
| Ground Level | Living Room | 3.626 m | 6.4 m | 3.626 m x 6.4 m |
| Ground Level | Dining Room | 4.854 m | 3.621 m | 4.854 m x 3.621 m |
| Ground Level | Kitchen | 3.646 m | 3.702 m | 3.646 m x 3.702 m |
| Ground Level | Eating Area | 5.477 m | 4.163 m | 5.477 m x 4.163 m |
| Ground Level | Family Room | 3.398 m | 5.862 m | 3.398 m x 5.862 m |
| Ground Level | Office | 3.398 m | 5.862 m | 3.398 m x 5.862 m |
Contact Us
Contact us for more information
Simon Peng
Broker
www.simonpeng.ca/
www.facebook.com/realtorsimonpeng/
www.linkedin.com/in/simon-peng-13950326/
7481 Woodbine Ave #203
Markham, Ontario L3R 2W1
(905) 604-1010
(905) 604-1111
www.firstclassrealty.ca/
Fan Jiang
Salesperson
7481 Woodbine Ave #203
Markham, Ontario L3R 2W1
(905) 604-1010
(905) 604-1111
www.firstclassrealty.ca/


