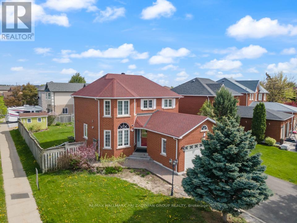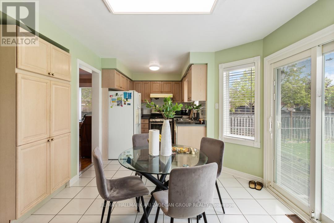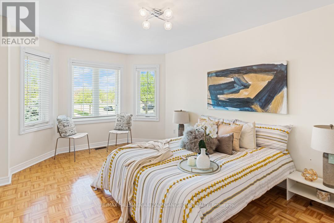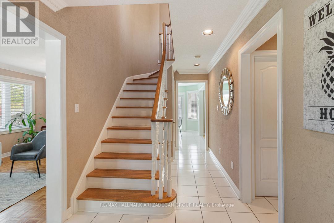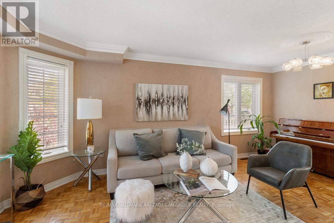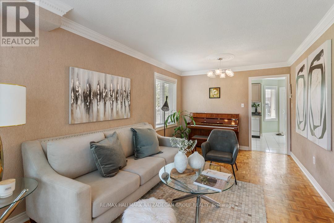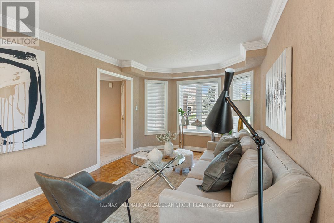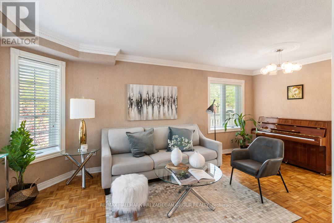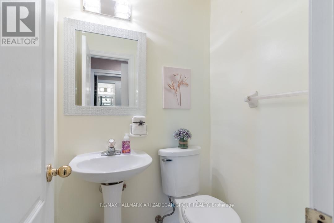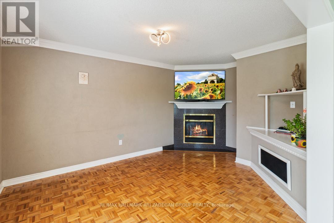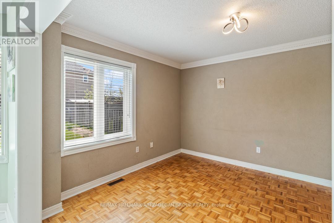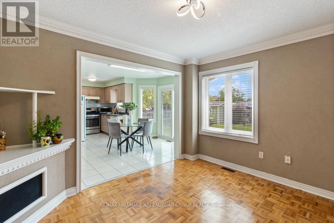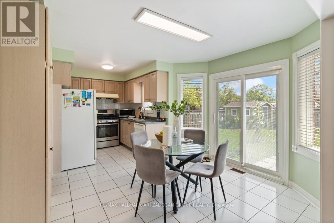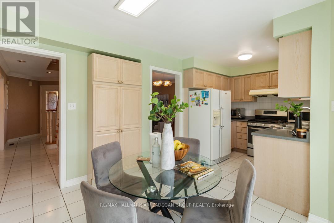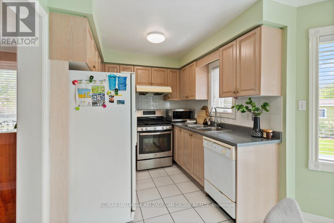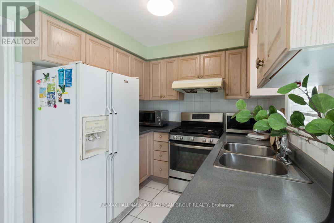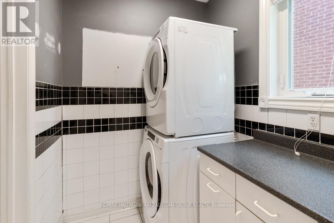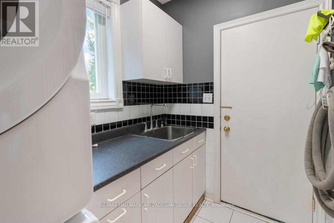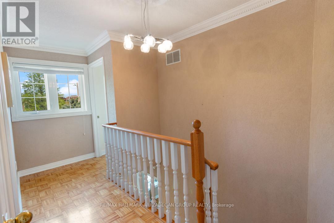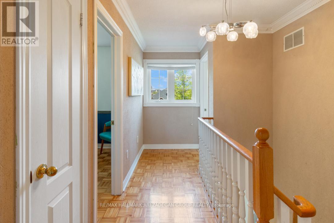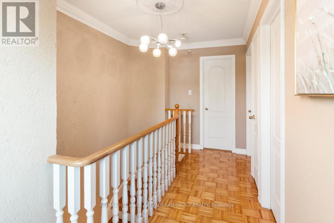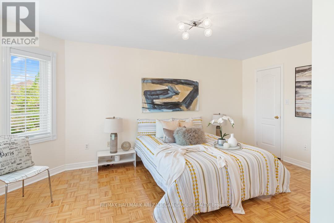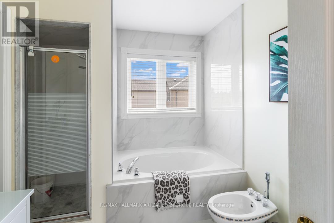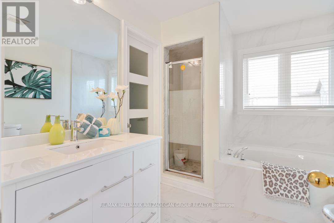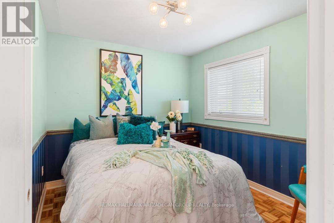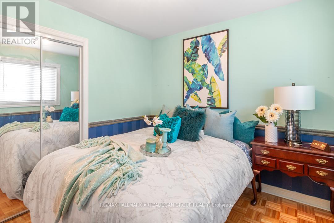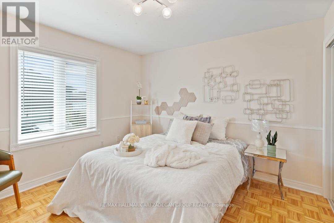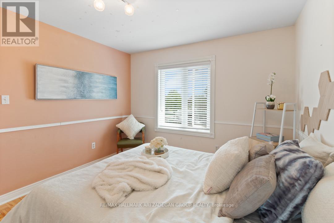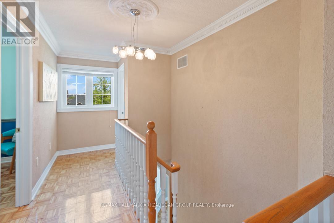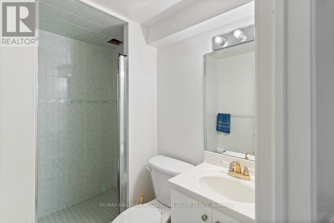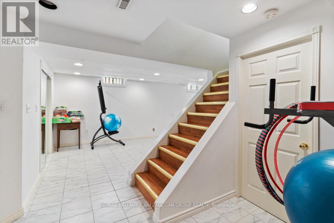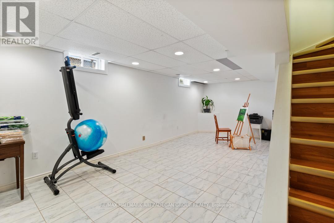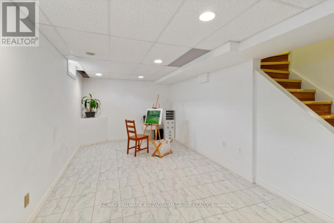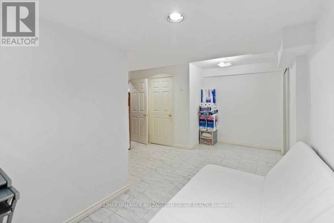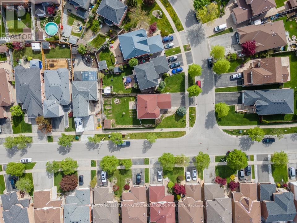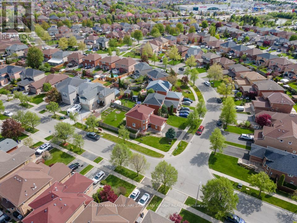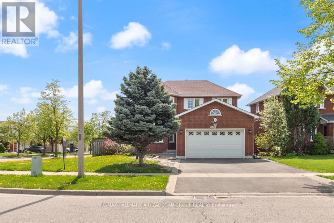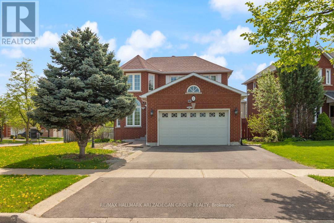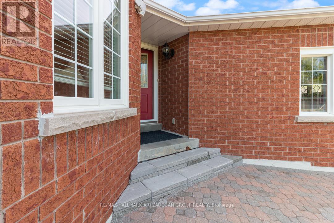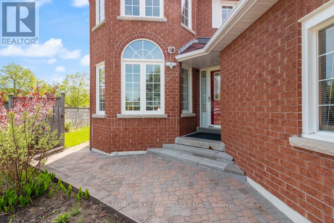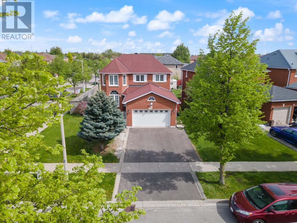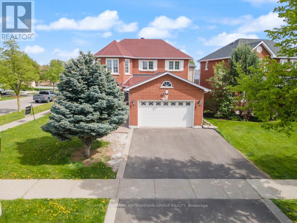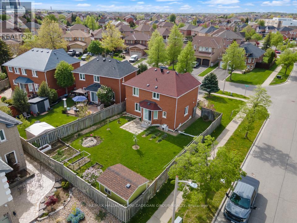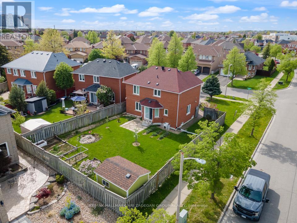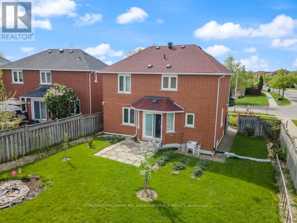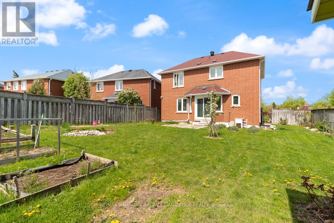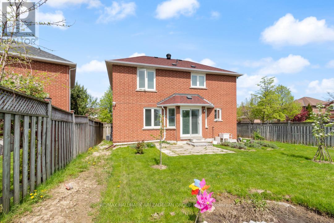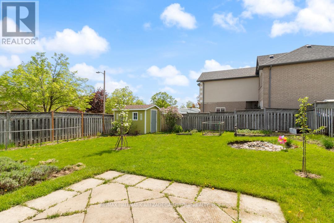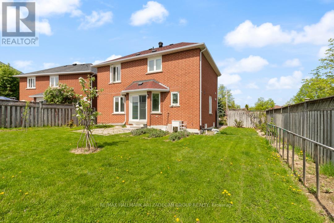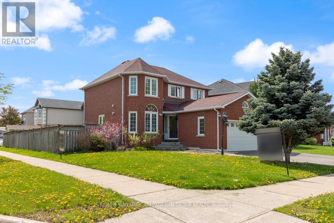1 Grampian Avenue Vaughan, Ontario L6A 2A3
$3,500 Monthly
Welcome To This Charming Family Home Situated In The Heart Of Maple! Bright & Spacious Layout, Well Maintained. Large Family Room With Fireplace, Dining Room W/ New Windows, Open Eat-In Kitchen With W/O To Private Fenced Backyard. Perfect For Entertaining.. Master Features Huge W/I Closet & Ensuite Bath. Easy Access To Hwy, Grocery, Vaughan Mills, Hospital, Public Transit & Much More! (id:24801)
Property Details
| MLS® Number | N12506792 |
| Property Type | Single Family |
| Community Name | Maple |
| Amenities Near By | Park, Schools |
| Community Features | Community Centre |
| Features | Sloping |
| Parking Space Total | 2 |
| View Type | View |
Building
| Bathroom Total | 3 |
| Bedrooms Above Ground | 3 |
| Bedrooms Total | 3 |
| Age | 16 To 30 Years |
| Appliances | Blinds, Dishwasher, Dryer, Range, Stove, Washer, Refrigerator |
| Basement Type | None |
| Construction Style Attachment | Detached |
| Cooling Type | Central Air Conditioning |
| Exterior Finish | Brick |
| Fireplace Present | Yes |
| Flooring Type | Hardwood, Tile |
| Foundation Type | Brick |
| Half Bath Total | 1 |
| Heating Fuel | Natural Gas |
| Heating Type | Forced Air |
| Stories Total | 2 |
| Size Interior | 1,500 - 2,000 Ft2 |
| Type | House |
| Utility Water | Municipal Water |
Parking
| Garage |
Land
| Acreage | No |
| Land Amenities | Park, Schools |
| Sewer | Sanitary Sewer |
| Size Depth | 116 Ft |
| Size Frontage | 32 Ft ,2 In |
| Size Irregular | 32.2 X 116 Ft |
| Size Total Text | 32.2 X 116 Ft|under 1/2 Acre |
Rooms
| Level | Type | Length | Width | Dimensions |
|---|---|---|---|---|
| Second Level | Primary Bedroom | 3.1 m | 5 m | 3.1 m x 5 m |
| Second Level | Bedroom 2 | 3.2 m | 3.4 m | 3.2 m x 3.4 m |
| Second Level | Bedroom 3 | 3 m | 2.7 m | 3 m x 2.7 m |
| Main Level | Living Room | 3.1 m | 5.6 m | 3.1 m x 5.6 m |
| Main Level | Family Room | 3.1 m | 4.5 m | 3.1 m x 4.5 m |
| Main Level | Eating Area | 2.9 m | 3.4 m | 2.9 m x 3.4 m |
| Main Level | Foyer | 2.1 m | 2.5 m | 2.1 m x 2.5 m |
| Main Level | Laundry Room | 1.7 m | 2.4 m | 1.7 m x 2.4 m |
| Ground Level | Dining Room | 3.1 m | 5.6 m | 3.1 m x 5.6 m |
Utilities
| Cable | Available |
| Electricity | Available |
| Sewer | Available |
https://www.realtor.ca/real-estate/29064646/1-grampian-avenue-vaughan-maple-maple
Contact Us
Contact us for more information
Mary Dempster
Broker
(416) 543-4939
www.marydempster.ca/
208-52 Scarsdale Rd
Toronto, Ontario M3B 2R7
(833) 923-3426
(000) 000-0000
www.thezadegangroup.com/
Ari Zadegan
Broker of Record
(416) 618-0188
www.thezadegangroup.com/
www.facebook.com/thezadegangroup
www.twitter.com/arizadegan
www.linkedin.com/in/arizadegan
208-52 Scarsdale Rd
Toronto, Ontario M3B 2R7
(833) 923-3426
(000) 000-0000
www.thezadegangroup.com/


