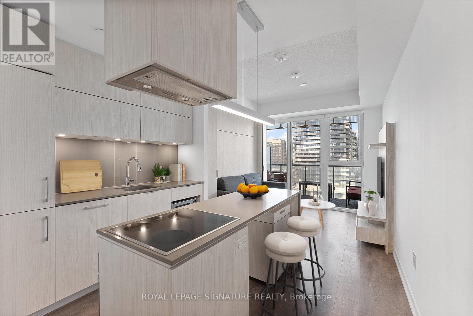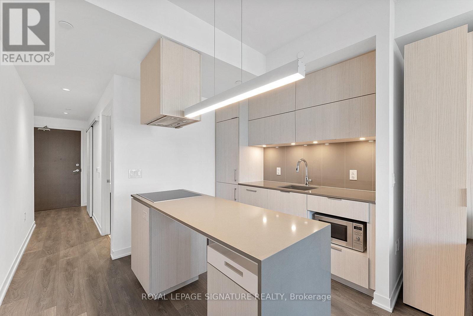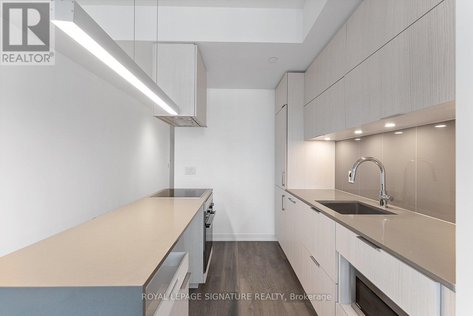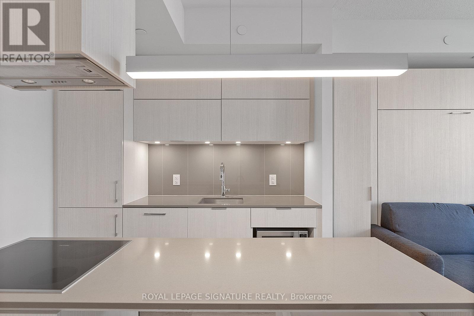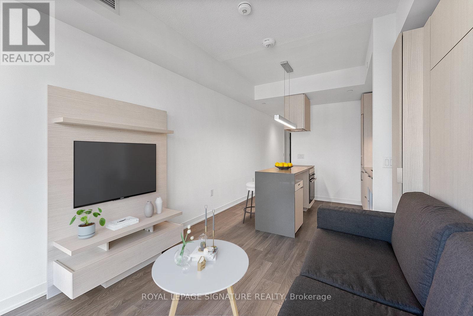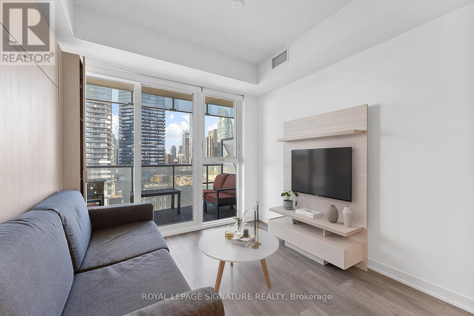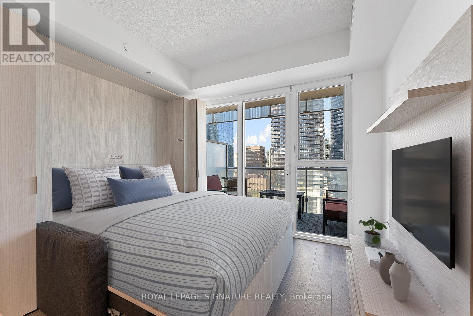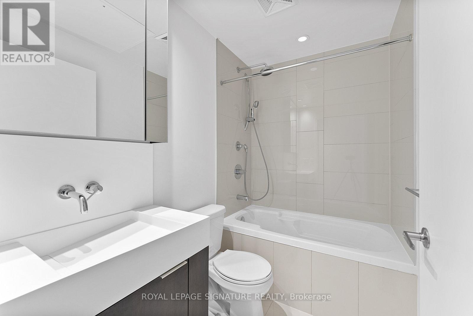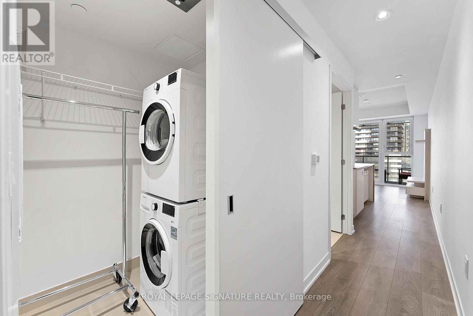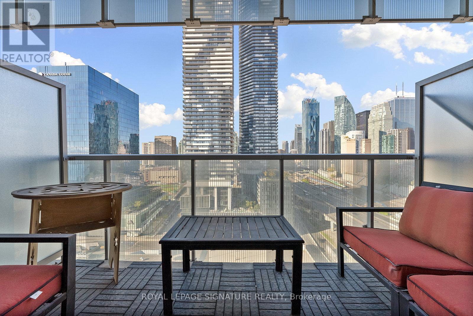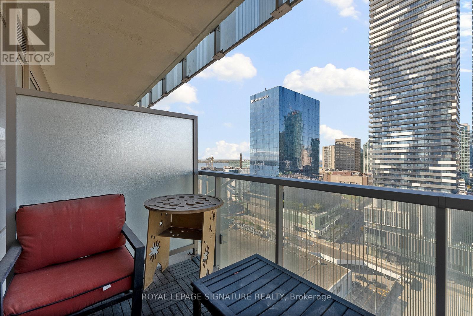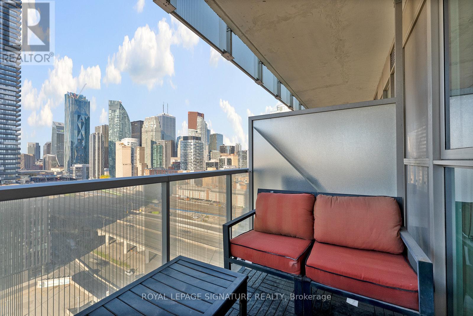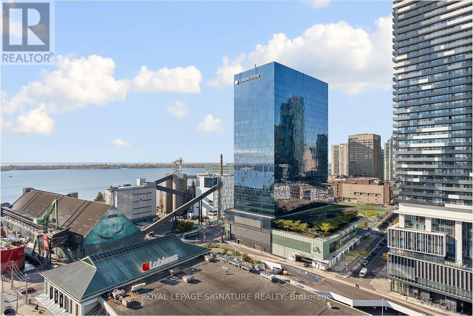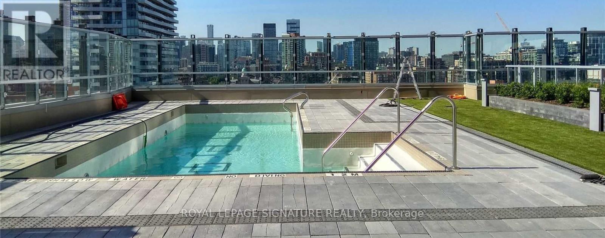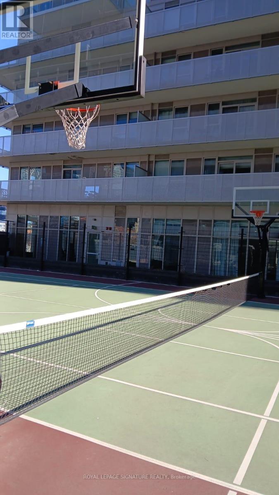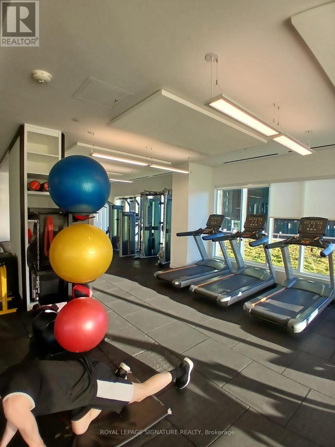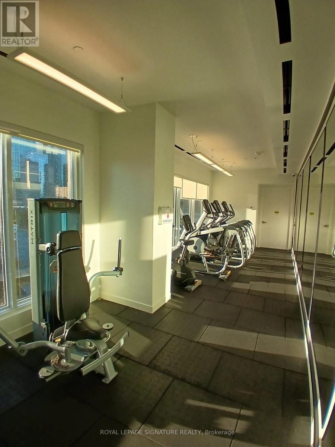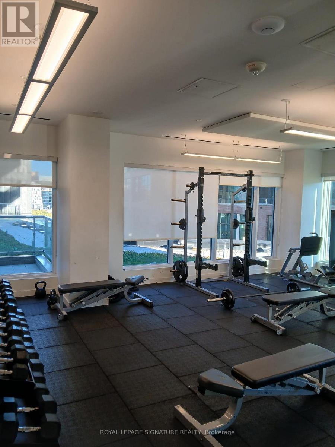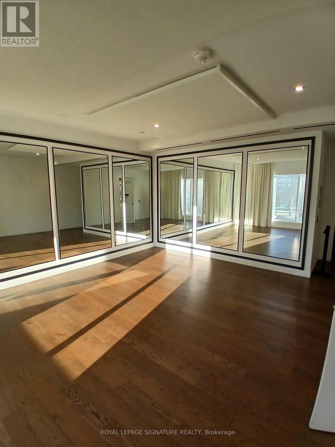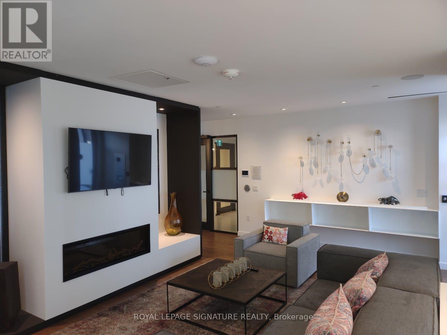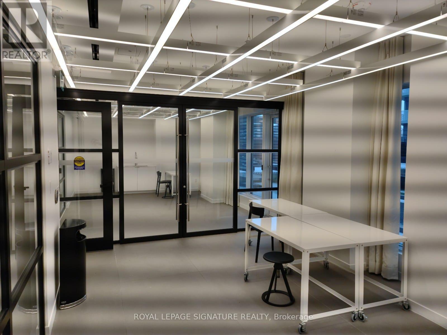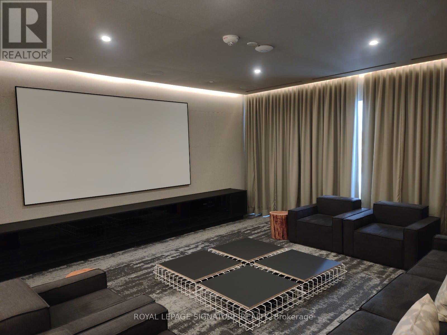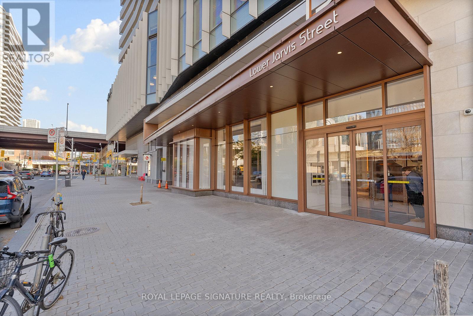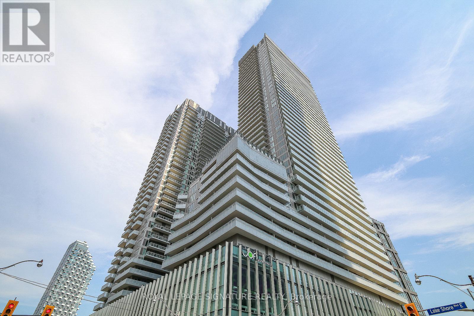1509 - 15 Lower Jarvis Street Toronto, Ontario M5E 0C4
$398,000Maintenance, Common Area Maintenance, Insurance, Water
$318.70 Monthly
Maintenance, Common Area Maintenance, Insurance, Water
$318.70 MonthlyExperience modern city living in this thoughtfully designed studio with lake and city views. Situated on a high floor in the desirable Lighthouse West Tower, this suite offers a functional open layout that feels bright and airy from every angle. A custom Murphy bed and sofa system maximizes space and versatility, while the contemporary kitchen features integrated appliances and a large island ideal for dining or entertaining. Step out to a generous balcony and take in the sweeping views, or unwind in style surrounded by premium finishes throughout. Perfectly located at Jarvis & Queens Quay, steps to Sugar Beach, Loblaws, LCBO, and the waterfront. Enjoy exceptional amenities including an outdoor pool, basketball and tennis court, yoga and art studios, rooftop terrace, concierge, and more. Ideal for professionals, investors, or anyone seeking a blend of comfort, luxury, and convenience by the lake. (id:24801)
Property Details
| MLS® Number | C12507036 |
| Property Type | Single Family |
| Community Name | Waterfront Communities C8 |
| Amenities Near By | Beach, Park, Public Transit |
| Community Features | Pets Allowed With Restrictions |
| Features | Balcony, Carpet Free |
| Pool Type | Outdoor Pool |
| Structure | Tennis Court |
Building
| Bathroom Total | 1 |
| Amenities | Security/concierge, Exercise Centre, Party Room, Storage - Locker |
| Appliances | Oven - Built-in, Dryer, Microwave, Oven, Stove, Washer, Refrigerator |
| Basement Type | None |
| Cooling Type | Central Air Conditioning |
| Exterior Finish | Steel |
| Heating Fuel | Natural Gas |
| Heating Type | Forced Air |
| Size Interior | 0 - 499 Ft2 |
| Type | Apartment |
Parking
| No Garage |
Land
| Acreage | No |
| Land Amenities | Beach, Park, Public Transit |
| Surface Water | Lake/pond |
Rooms
| Level | Type | Length | Width | Dimensions |
|---|---|---|---|---|
| Main Level | Living Room | Measurements not available | ||
| Main Level | Kitchen | Measurements not available | ||
| Main Level | Primary Bedroom | Measurements not available |
Contact Us
Contact us for more information
Tom Clarke Storey
Salesperson
www.storeyteam.ca/
8 Sampson Mews Suite 201 The Shops At Don Mills
Toronto, Ontario M3C 0H5
(416) 443-0300
(416) 443-8619
Wendy Kovac
Salesperson
8 Sampson Mews Suite 201 The Shops At Don Mills
Toronto, Ontario M3C 0H5
(416) 443-0300
(416) 443-8619


