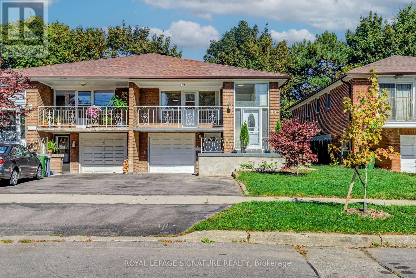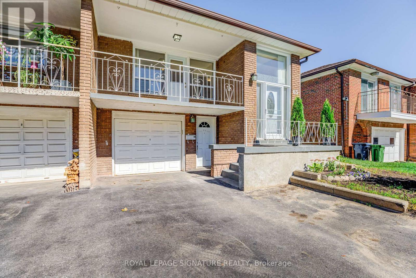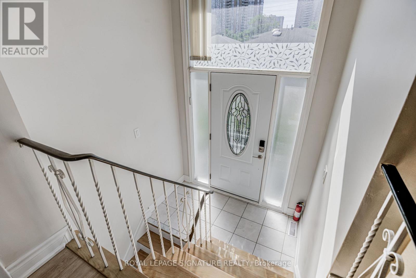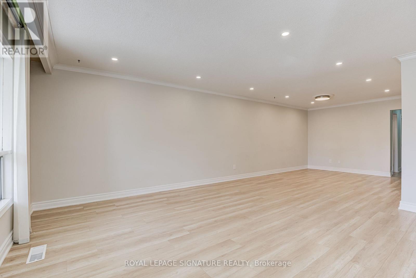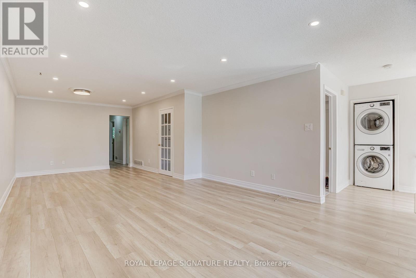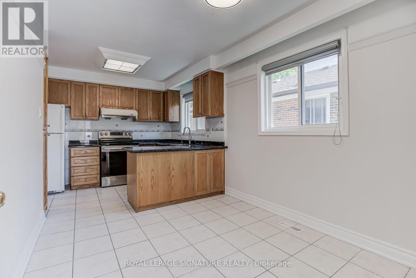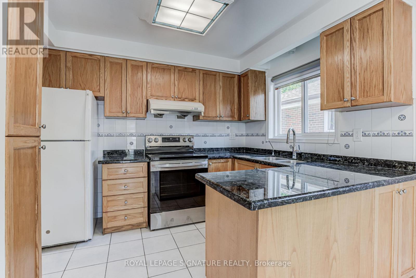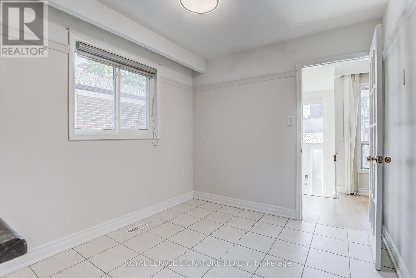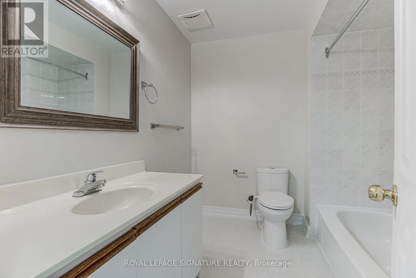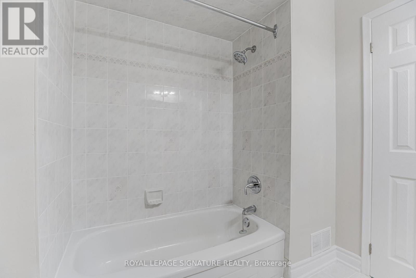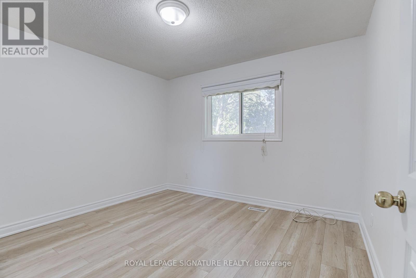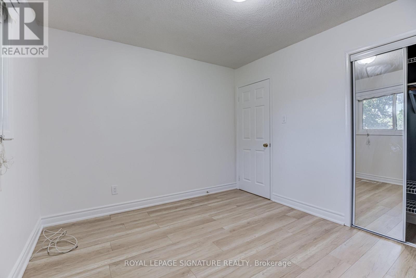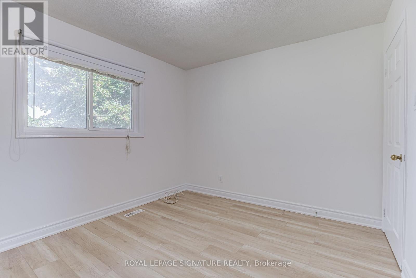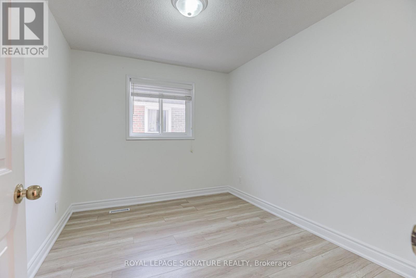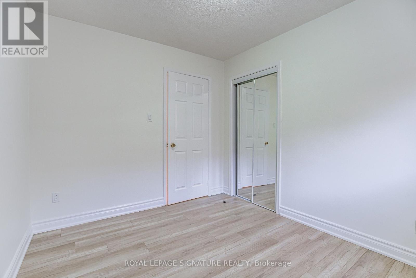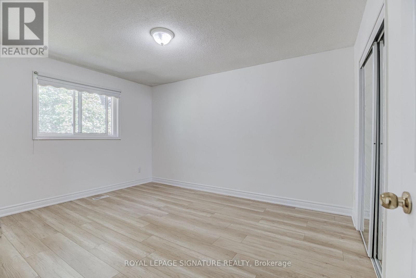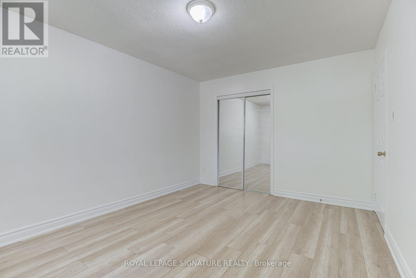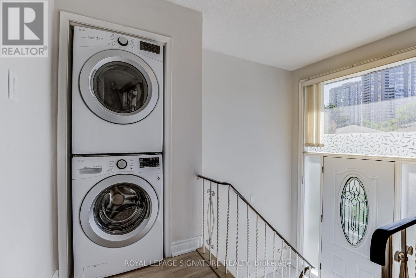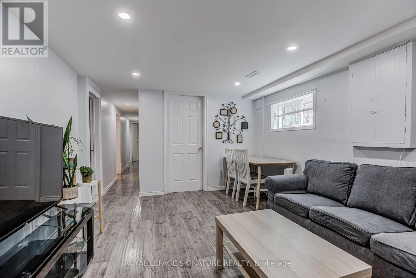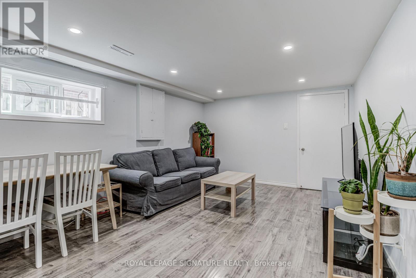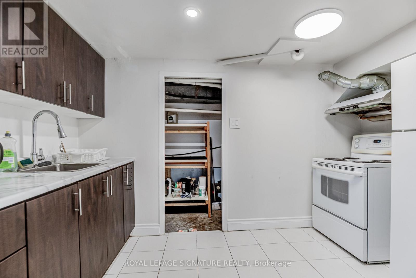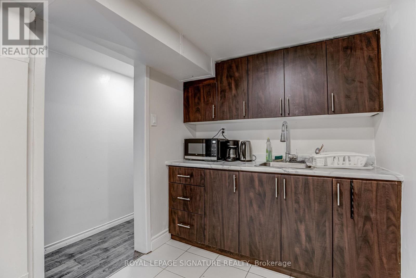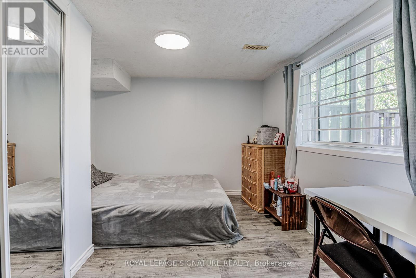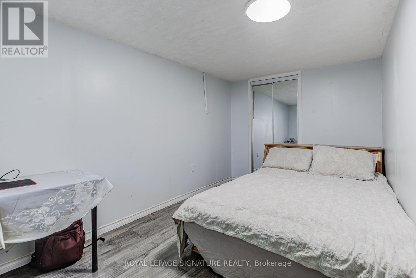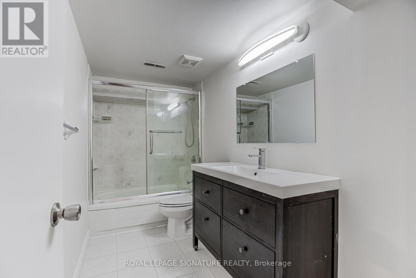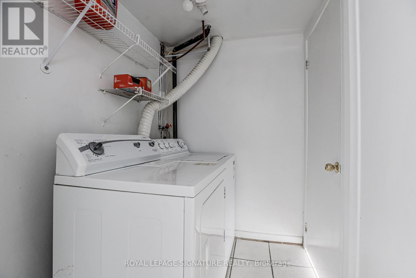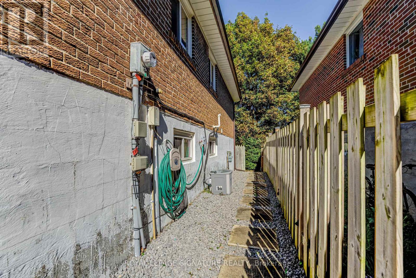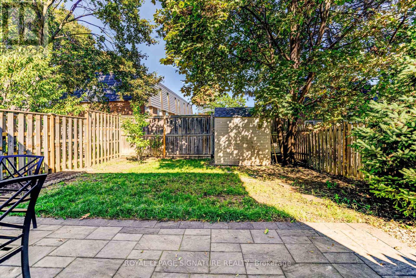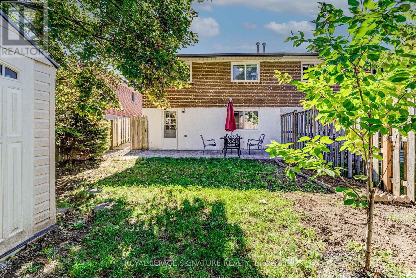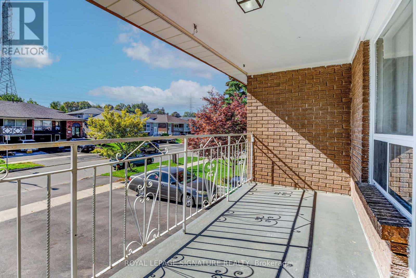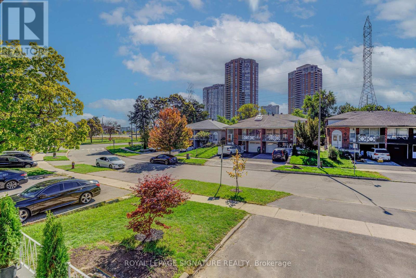65 Bedle Avenue Toronto, Ontario M2H 1K7
$1,150,000
This Clean, Bright House At 65 Bedle Ave Welcomes You With A Warm And Peaceful Feeling The Moment You Step Inside. The Main Floor Features 3 Bedrooms, 1 Full Bathroom, And A Spacious Balcony That Brings In Plenty Of Natural Light. The Lower Level Offers 3 Additional Bedrooms, 1 Bathroom, And A Separate Entrance With Direct Access To The Backyard. It's Perfect For A Large Family, In-Laws, Or As A Rental Suite To Help Cover Mortgage Costs. The Home Has A Smooth, Practical Layout That Connects The Entrance, Living Areas, And Basement Nicely. Sitting On One Of The Biggest Lots In The Neighborhood, It Gives You Extra Room, Privacy, And A Comfortable Outdoor Space. The Interior Is Clean, Updated, And Move-In Ready. Its Bright And Airy Atmosphere Makes Everyday Living Pleasant All Year Round. Located In A Safe And Convenient Area, It's Only 7 Minutes To The TTC And Seneca College, Making It A Smart Option For Families Or Investors. This Is A Great Home For Those Who Value Comfort, Balance, And A Strong Long Term Investment. (id:24801)
Property Details
| MLS® Number | C12507604 |
| Property Type | Single Family |
| Community Name | Hillcrest Village |
| Parking Space Total | 6 |
Building
| Bathroom Total | 2 |
| Bedrooms Above Ground | 3 |
| Bedrooms Below Ground | 3 |
| Bedrooms Total | 6 |
| Architectural Style | Raised Bungalow |
| Basement Features | Apartment In Basement, Separate Entrance |
| Basement Type | N/a, N/a |
| Construction Style Attachment | Semi-detached |
| Cooling Type | Central Air Conditioning |
| Exterior Finish | Brick Veneer |
| Foundation Type | Block, Concrete |
| Heating Fuel | Natural Gas |
| Heating Type | Forced Air |
| Stories Total | 1 |
| Size Interior | 1,100 - 1,500 Ft2 |
| Type | House |
| Utility Water | Municipal Water |
Parking
| Garage |
Land
| Acreage | No |
| Sewer | Sanitary Sewer |
| Size Depth | 120 Ft |
| Size Frontage | 30 Ft |
| Size Irregular | 30 X 120 Ft |
| Size Total Text | 30 X 120 Ft |
| Zoning Description | Residential |
Rooms
| Level | Type | Length | Width | Dimensions |
|---|---|---|---|---|
| Main Level | Living Room | 9.3 m | 4.2 m | 9.3 m x 4.2 m |
| Main Level | Dining Room | 3.5 m | 3.3 m | 3.5 m x 3.3 m |
| Main Level | Eating Area | 3.1 m | 2.8 m | 3.1 m x 2.8 m |
| Main Level | Kitchen | 3.1 m | 2.5 m | 3.1 m x 2.5 m |
| Main Level | Primary Bedroom | 4.5 m | 3.3 m | 4.5 m x 3.3 m |
| Main Level | Bedroom 2 | 3.4 m | 3 m | 3.4 m x 3 m |
| Main Level | Bedroom 3 | 3.3 m | 2.6 m | 3.3 m x 2.6 m |
Contact Us
Contact us for more information
Behrooz Talle
Broker
condo-house.ca/
www.facebook.com/BehroozTalleRE/
8 Sampson Mews Suite 201 The Shops At Don Mills
Toronto, Ontario M3C 0H5
(416) 443-0300
(416) 443-8619


