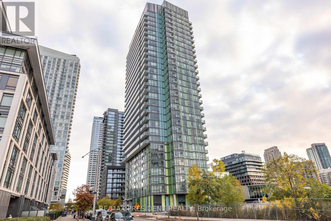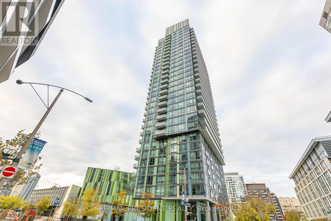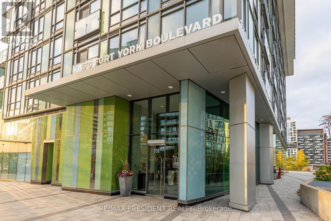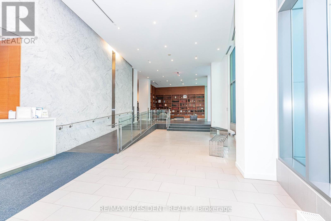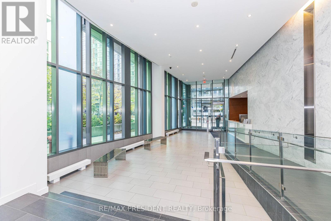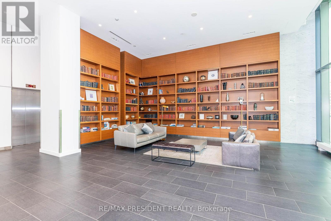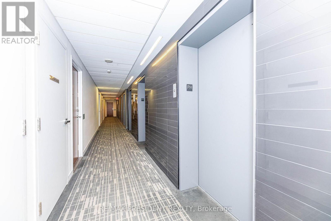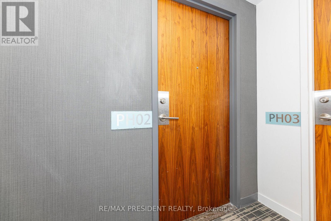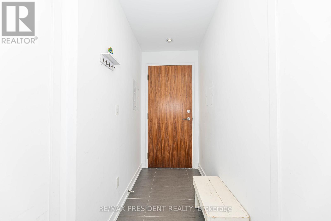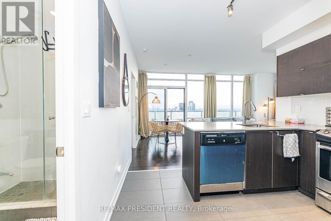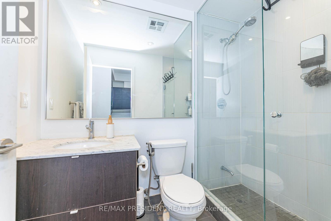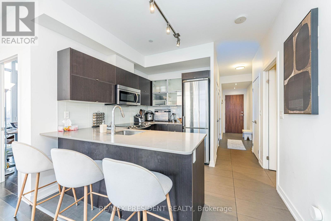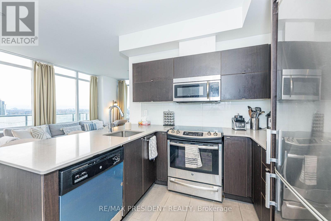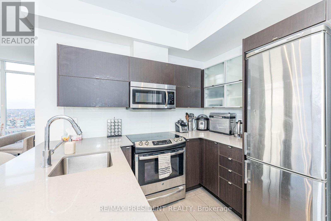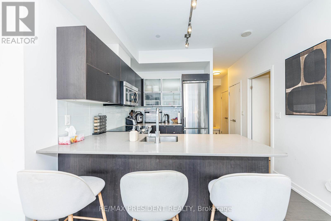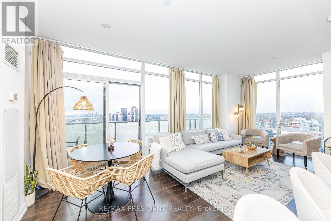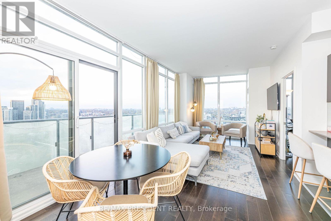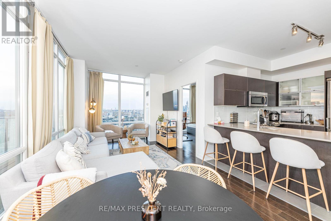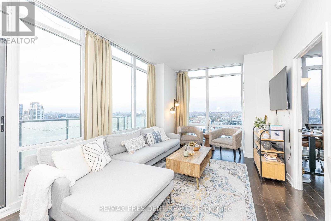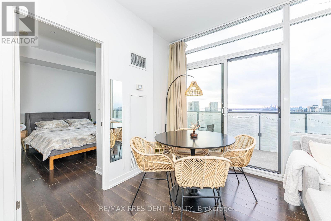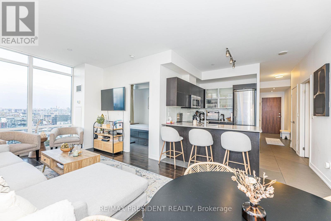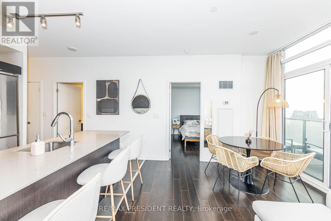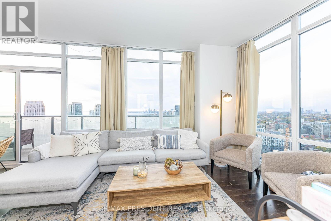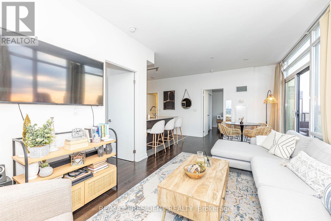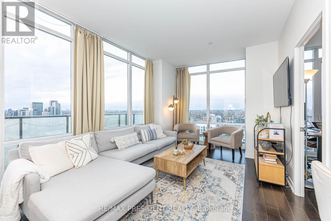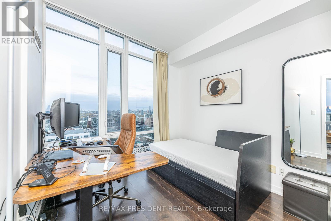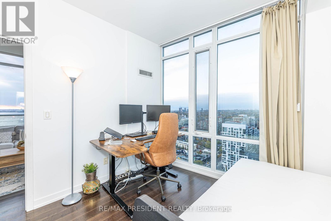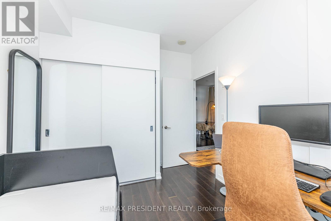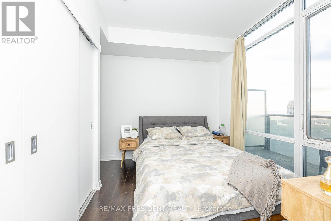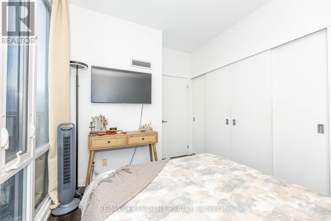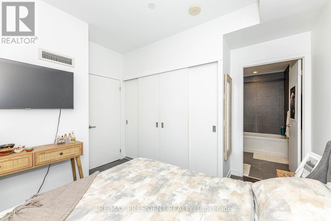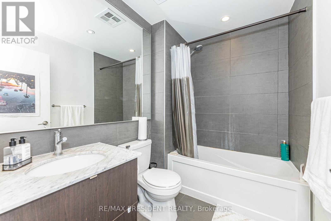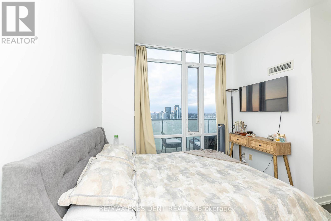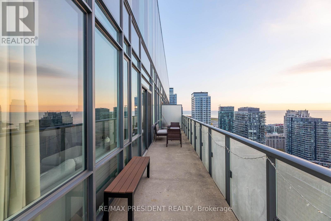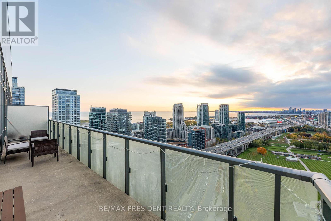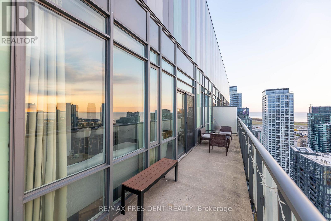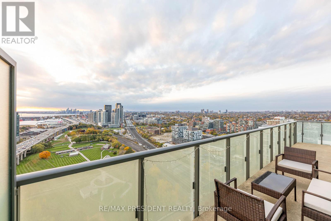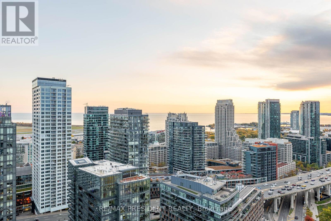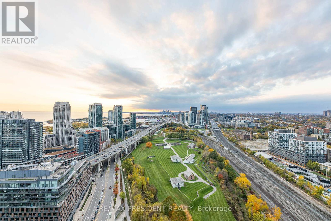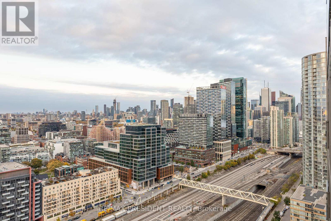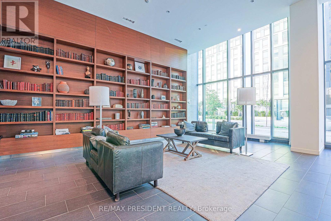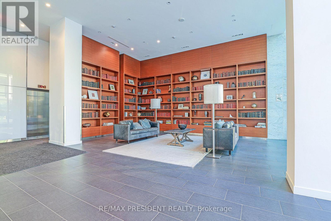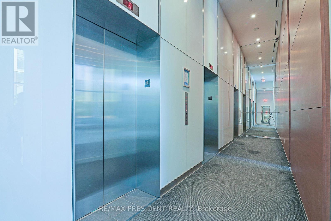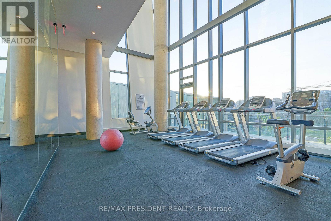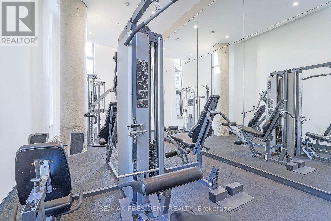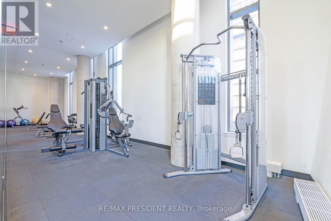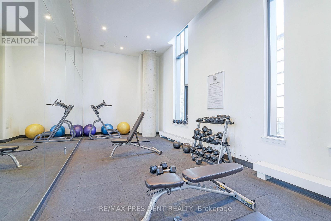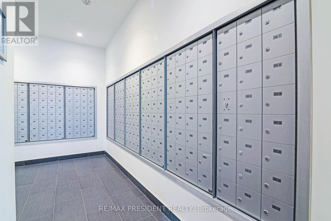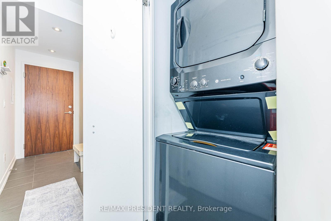Ph 02 - 170 Fort York Boulevard Nw Toronto, Ontario M5V 0C8
$840,000Maintenance, Heat, Water, Insurance, Parking
$888 Monthly
Maintenance, Heat, Water, Insurance, Parking
$888 MonthlyExperience elevated living in this sun-filled corner-end penthouse, ideally situated on the highest floor of the building. This exceptional unit boasts breathtaking panoramic views of the lake, city skyline and highway lights. Inside, you'll find an expansive living room with floor-to-ceiling windows, a beautifully upgraded eat-in-kitchen featuring granite countertops and premium cabinetry, and two spacious bedrooms filled with natural light. The unit also includes two full bathrooms with modern finishes and an oversized balcony perfect for enjoying sunsets, lake breezes, and the twinkle of city lights. With its unmatched views, elegant upgrades, and prime location, this penthouse offers a rare opportunity to enjoy luxury, privacy, and convenience all in one. (id:24801)
Property Details
| MLS® Number | C12507768 |
| Property Type | Single Family |
| Community Name | Waterfront Communities C1 |
| Community Features | Pets Allowed With Restrictions |
| Features | Balcony |
| Parking Space Total | 1 |
Building
| Bathroom Total | 2 |
| Bedrooms Above Ground | 2 |
| Bedrooms Total | 2 |
| Amenities | Storage - Locker |
| Appliances | Dishwasher, Dryer, Sauna, Stove, Washer, Refrigerator |
| Basement Type | None |
| Cooling Type | Central Air Conditioning |
| Exterior Finish | Concrete |
| Flooring Type | Laminate |
| Foundation Type | Concrete |
| Heating Fuel | Electric |
| Heating Type | Forced Air |
| Size Interior | 900 - 999 Ft2 |
| Type | Apartment |
Parking
| Underground | |
| No Garage |
Land
| Acreage | No |
Rooms
| Level | Type | Length | Width | Dimensions |
|---|---|---|---|---|
| Ground Level | Living Room | 6.37 m | 3.5 m | 6.37 m x 3.5 m |
| Ground Level | Dining Room | 6.37 m | 3.5 m | 6.37 m x 3.5 m |
| Ground Level | Kitchen | 2.65 m | 2.14 m | 2.65 m x 2.14 m |
| Ground Level | Bedroom | 3.05 m | 2.75 m | 3.05 m x 2.75 m |
| Ground Level | Bedroom 2 | 2.75 m | 2.71 m | 2.75 m x 2.71 m |
Contact Us
Contact us for more information
Manvir Singh Deol
Salesperson
(647) 707-3225
80 Maritime Ontario Blvd #246
Brampton, Ontario L6S 0E7
(905) 488-2100
(905) 488-2101
www.remaxpresident.com/
Paramjit Deol
Broker
80 Maritime Ontario Blvd #246
Brampton, Ontario L6S 0E7
(905) 488-2100
(905) 488-2101
www.remaxpresident.com/


