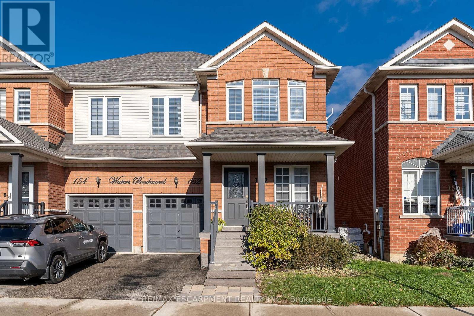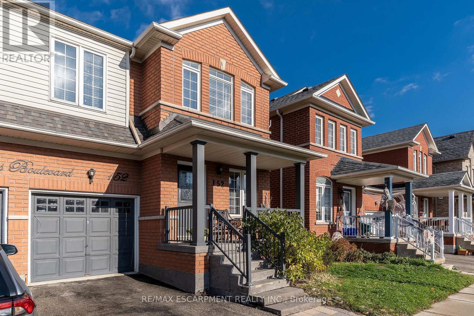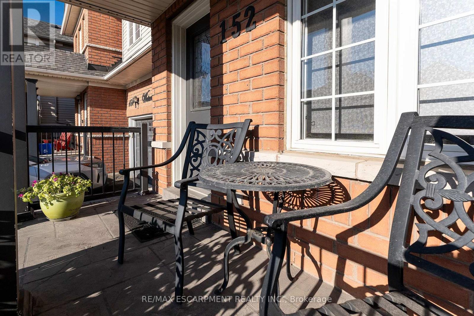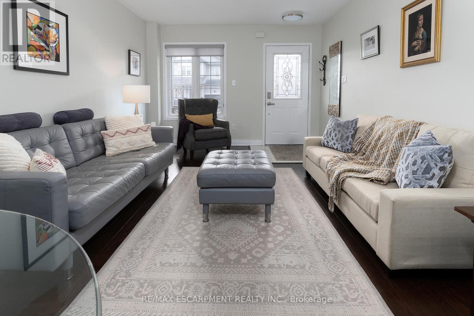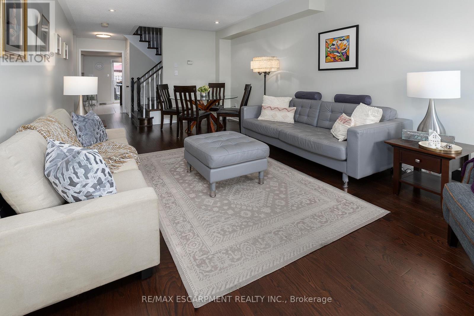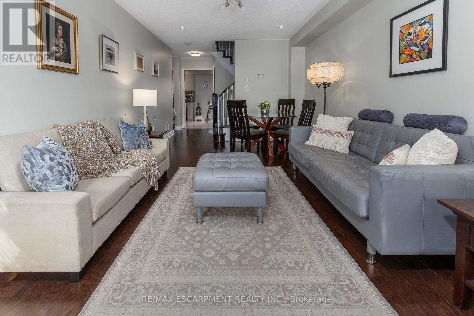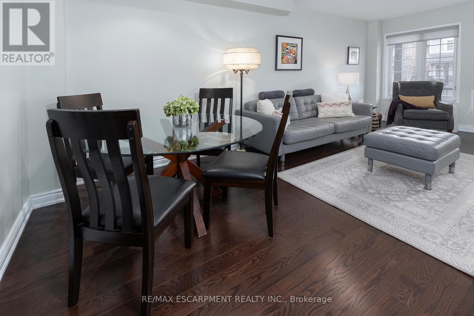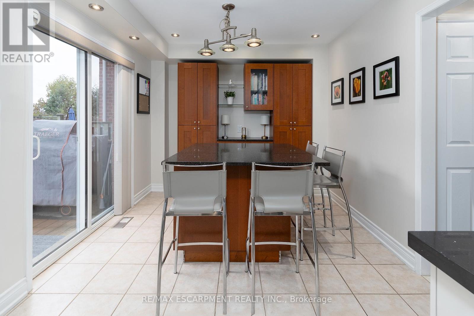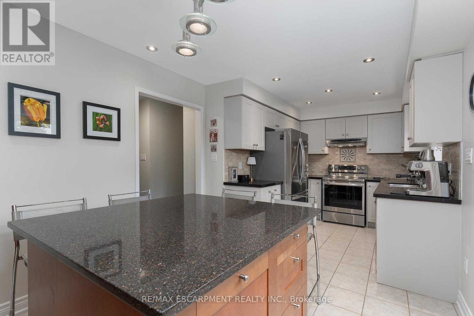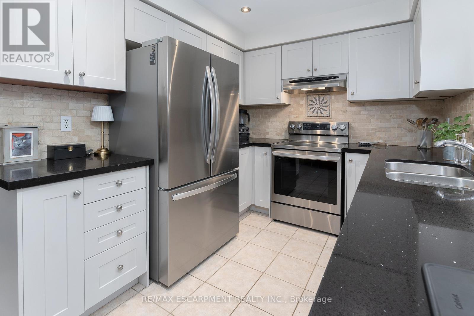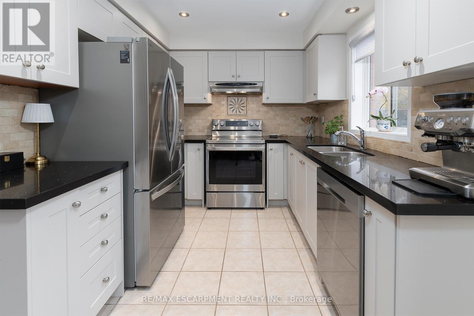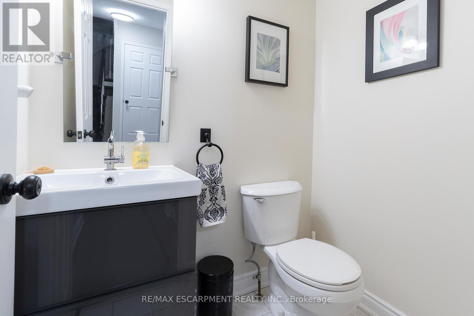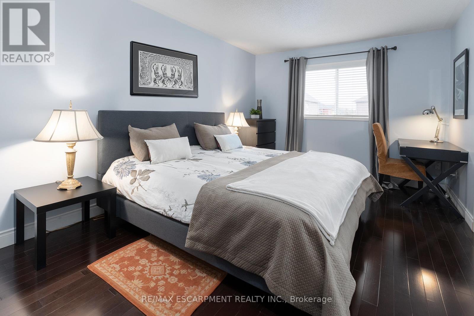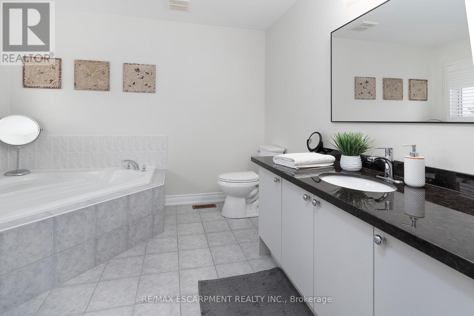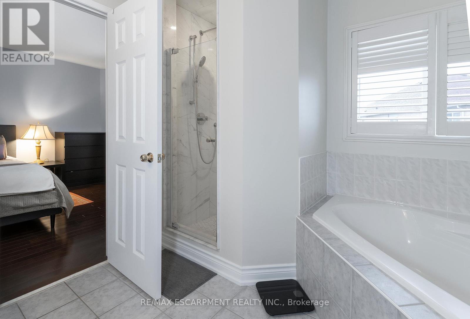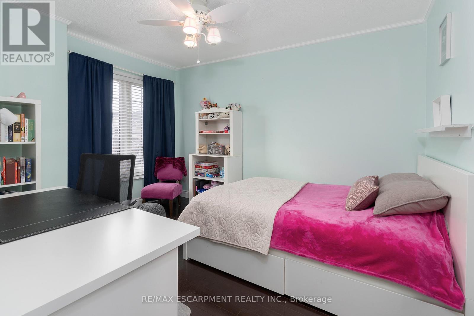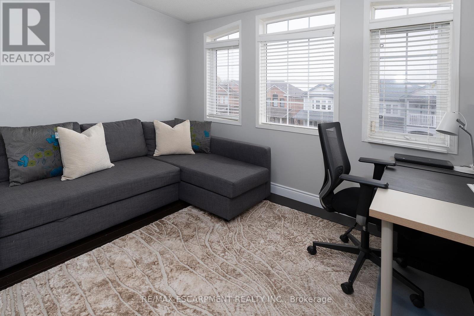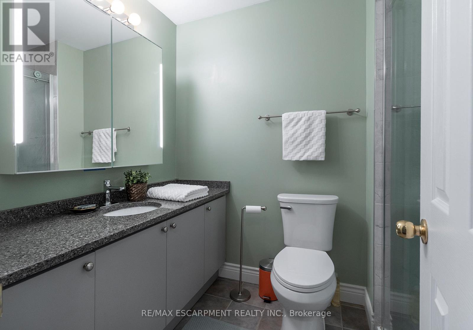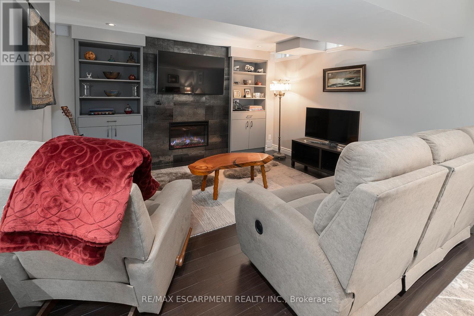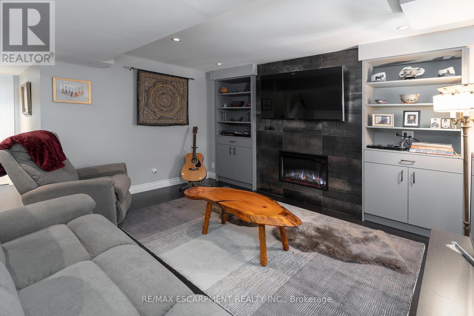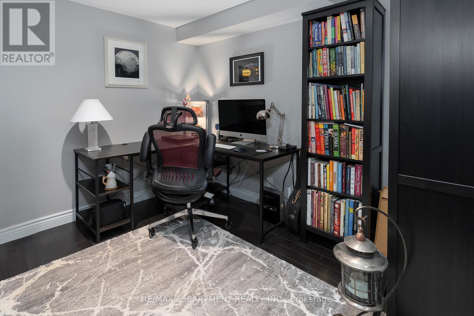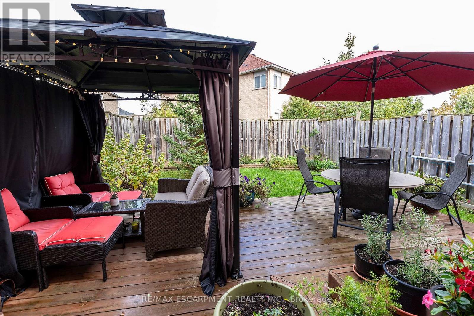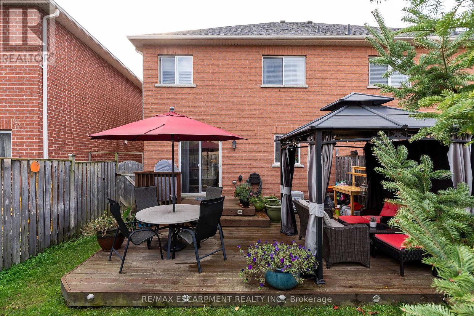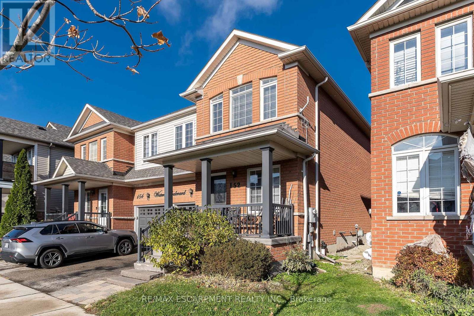152 Waters Boulevard Milton, Ontario L9T 6K5
$869,900
Welcome to this beautifully done 3 bed 3 bath semi in a 10+ Milton neighbourhood. This home offers pot lights, hardwood floors throughout and a great floor plan with open Liv Rm/Din Rm perfect for family nights at home or entertaining. The Kitch is a chefs dream offering S/S appliances, plenty of cabinets & prep space on the beautiful dark counters there is a bonus breakfast area with large island with storage and seating. The main floor is complete with the convenience of 2 pce bath. Upstairs offers 3 great size bedroom. The master w/4 pce ensuite and walk-in closet is a perfect retreat. There is also a 3 pce bath to complete this floor. There is even more space in the basement with a beautifully done Rec Rm. w/built ins & electric FP, perfect for family movie & game nights. Enjoy the tranquility of the back yard with fully fenced yard, spacious deck and gazebo. This home checks ALL the boxes and is close to ALL conveniences such as elementary schools, high school, go station, shopping, sports park, trails and so much more!!! (id:24801)
Property Details
| MLS® Number | W12508272 |
| Property Type | Single Family |
| Community Name | 1029 - DE Dempsey |
| Equipment Type | Water Heater |
| Parking Space Total | 2 |
| Rental Equipment Type | Water Heater |
Building
| Bathroom Total | 3 |
| Bedrooms Above Ground | 3 |
| Bedrooms Total | 3 |
| Amenities | Fireplace(s) |
| Appliances | Dishwasher, Dryer, Stove, Washer, Refrigerator |
| Basement Development | Partially Finished |
| Basement Type | Full (partially Finished) |
| Construction Style Attachment | Semi-detached |
| Cooling Type | Central Air Conditioning |
| Exterior Finish | Brick |
| Fireplace Present | Yes |
| Fireplace Total | 1 |
| Foundation Type | Poured Concrete |
| Half Bath Total | 1 |
| Heating Fuel | Natural Gas |
| Heating Type | Forced Air |
| Stories Total | 2 |
| Size Interior | 1,100 - 1,500 Ft2 |
| Type | House |
| Utility Water | Municipal Water |
Parking
| Attached Garage | |
| Garage |
Land
| Acreage | No |
| Sewer | Sanitary Sewer |
| Size Depth | 85 Ft ,3 In |
| Size Frontage | 25 Ft |
| Size Irregular | 25 X 85.3 Ft |
| Size Total Text | 25 X 85.3 Ft |
Rooms
| Level | Type | Length | Width | Dimensions |
|---|---|---|---|---|
| Second Level | Primary Bedroom | 3.3 m | 5.44 m | 3.3 m x 5.44 m |
| Second Level | Bedroom | 3 m | 4.52 m | 3 m x 4.52 m |
| Second Level | Bedroom | 3.3 m | 2.69 m | 3.3 m x 2.69 m |
| Basement | Recreational, Games Room | 3.3 m | 2.95 m | 3.3 m x 2.95 m |
| Basement | Utility Room | 6.17 m | 3.25 m | 6.17 m x 3.25 m |
| Main Level | Kitchen | 2.84 m | 2.78 m | 2.84 m x 2.78 m |
| Main Level | Eating Area | 3.3 m | 2.95 m | 3.3 m x 2.95 m |
| Main Level | Dining Room | 3.3 m | 5.97 m | 3.3 m x 5.97 m |
| Main Level | Living Room | 3.3 m | 5.97 m | 3.3 m x 5.97 m |
https://www.realtor.ca/real-estate/29066211/152-waters-boulevard-milton-de-dempsey-1029-de-dempsey
Contact Us
Contact us for more information
Mary L. Hamilton
Salesperson
www.soldbyhamilton.ca/
www.facebook.com/maryhamiltonteam/
www.linkedin.com/in/maryhamiltonteam/
109 Portia Drive #4b
Ancaster, Ontario L8G 0E8
(905) 304-3303
(905) 574-1450


