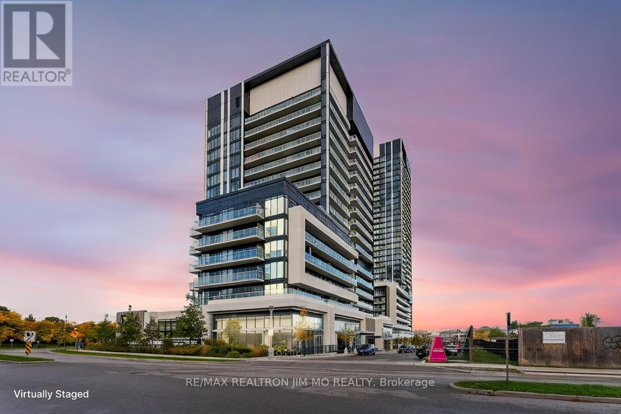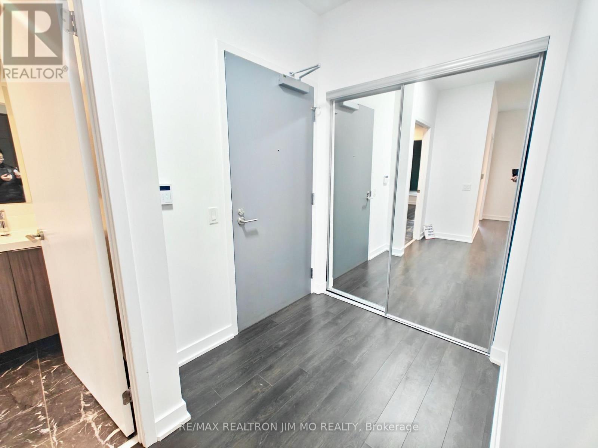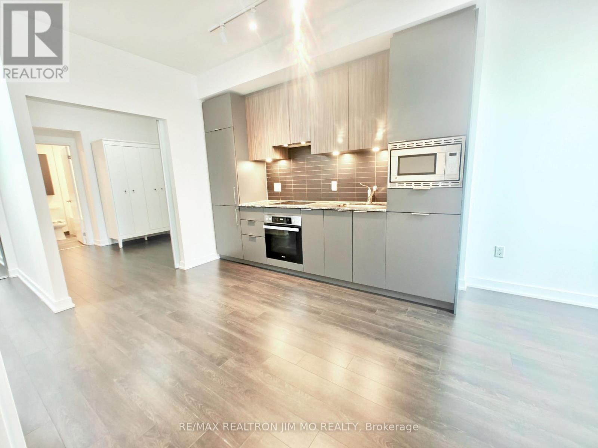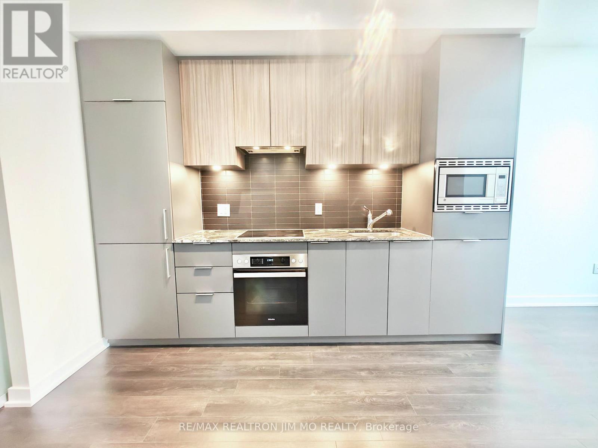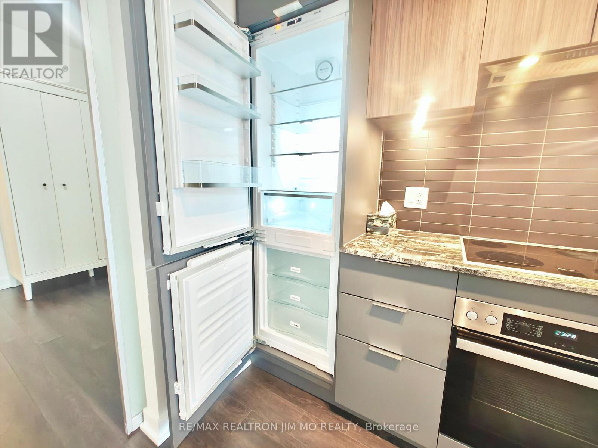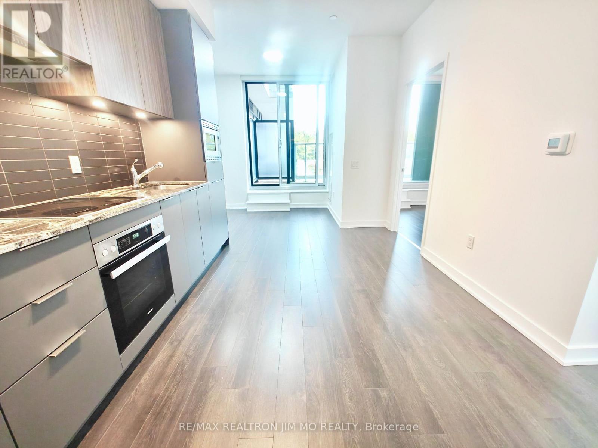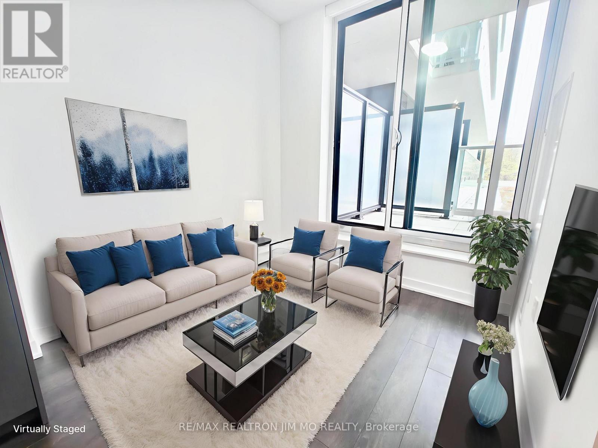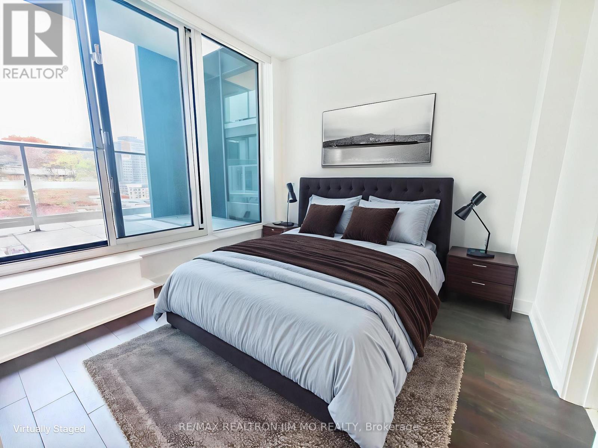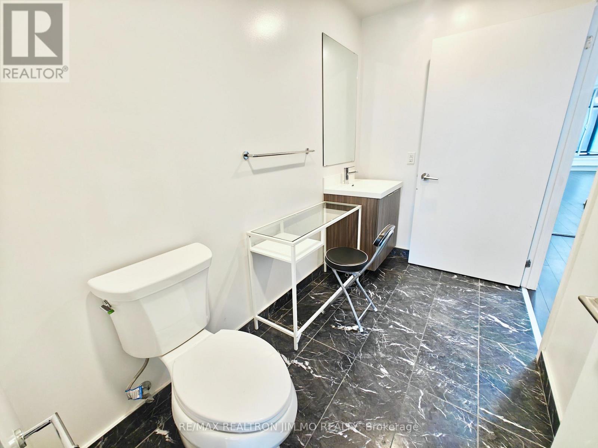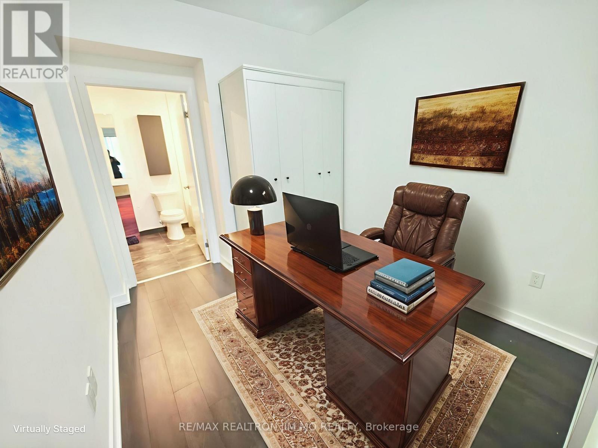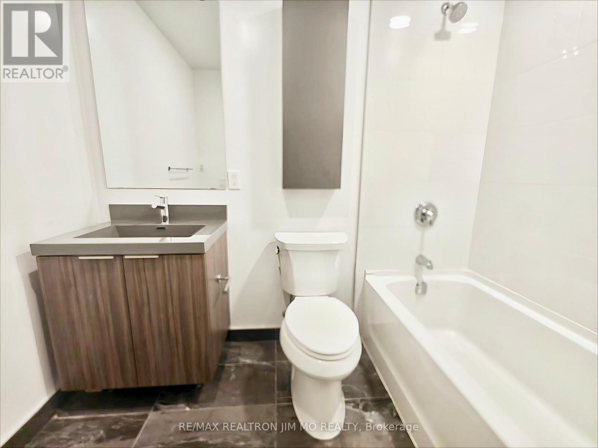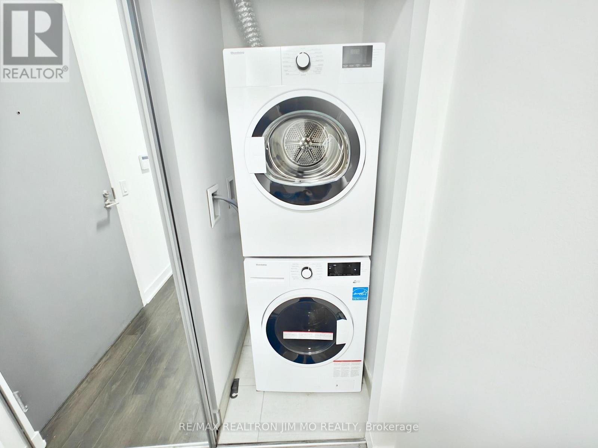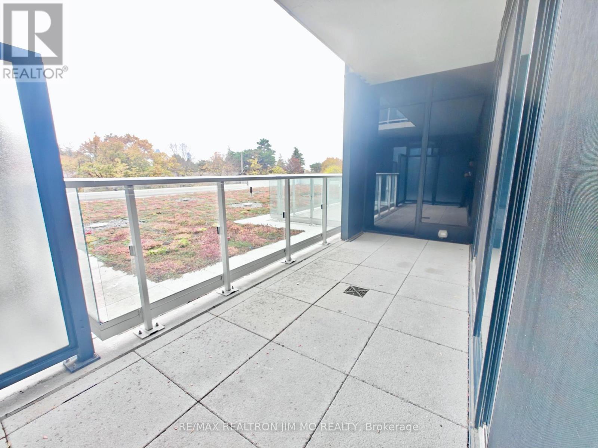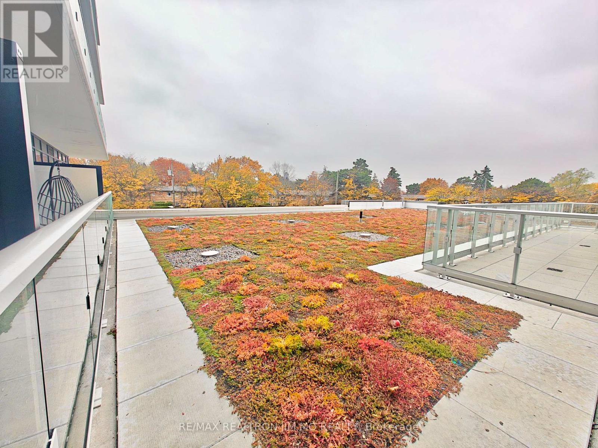238 - 20 O'neil Road Toronto, Ontario M3C 0R2
$2,590 Monthly
***Freshly Painted! Professionally Cleaned! Move-in Ready! ***Welcome to luxurious living at the renowned Rodeo Drive Condos at 20 O'Neil Road, perfectly situated steps from the upscale Shops at Don Mills. This sophisticated 1-bedroom plus den, 2-bathroom unit offers a bright, functional layout enhanced by desirable South exposure, 9-foot ceilings, and expansive floor-to-ceiling windows that flood the space with natural light. The open-concept kitchen is a modern chef's dream, featuring sleek built-in or full-size stainless steel appliances, granite or quartz countertops, and a seamless flow into the living area. The versatile den, complete with a second full bathroom, is ideal for a home office, guest suite, or a separate dining area. Residents enjoy resort-style amenities, including a 24-hour concierge, a state-of-the-art fitness center, indoor and outdoor pools, a hot tub, a party room, and a rooftop deck/garden with BBQ area. With TTC at your doorstep, and minutes to the DVP, Highway 401, and the future Eglinton LRT, this location offers unparalleled convenience, connecting urban living with suburban space and price. (id:24801)
Property Details
| MLS® Number | C12509760 |
| Property Type | Single Family |
| Community Name | Banbury-Don Mills |
| Community Features | Pets Allowed With Restrictions |
| Features | Balcony, Carpet Free |
| Parking Space Total | 1 |
Building
| Bathroom Total | 2 |
| Bedrooms Above Ground | 1 |
| Bedrooms Below Ground | 1 |
| Bedrooms Total | 2 |
| Age | New Building |
| Amenities | Storage - Locker |
| Appliances | Dishwasher, Dryer, Microwave, Stove, Washer, Refrigerator |
| Basement Type | None |
| Cooling Type | Central Air Conditioning |
| Exterior Finish | Concrete |
| Flooring Type | Laminate |
| Heating Fuel | Natural Gas |
| Heating Type | Forced Air |
| Size Interior | 600 - 699 Ft2 |
| Type | Apartment |
Parking
| Underground | |
| Garage |
Land
| Acreage | No |
Rooms
| Level | Type | Length | Width | Dimensions |
|---|---|---|---|---|
| Flat | Kitchen | Measurements not available | ||
| Flat | Dining Room | Measurements not available | ||
| Flat | Living Room | Measurements not available | ||
| Flat | Bedroom | Measurements not available | ||
| Flat | Bedroom 2 | Measurements not available |
Contact Us
Contact us for more information
Fan Gao
Broker
(647) 866-9794
fan-gao.torontoneighborhoods.com/
183 Willowdale Ave #7
Toronto, Ontario M2N 4Y9
(416) 222-8600
(416) 222-1237
Jim Mo
Broker of Record
(416) 989-9898
jmo.torontoneighborhoods.com/
www.facebook.com/JimMoRealty
twitter.com/JimMoRealty
www.linkedin.com/in/jim-mo-12207b1a3/
183 Willowdale Ave #7
Toronto, Ontario M2N 4Y9
(416) 222-8600
(416) 222-1237


