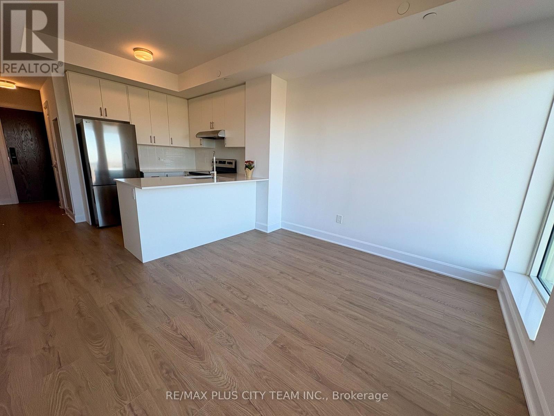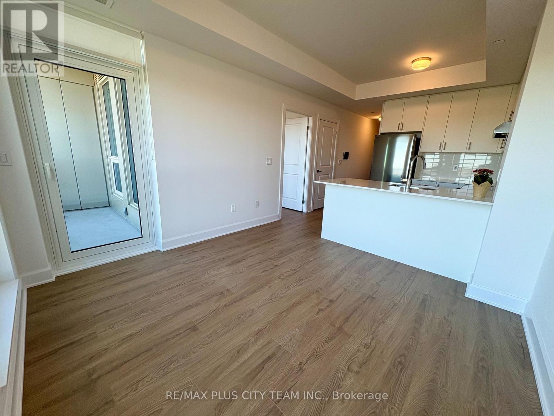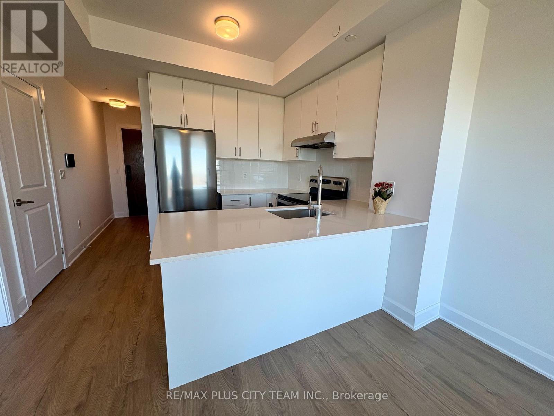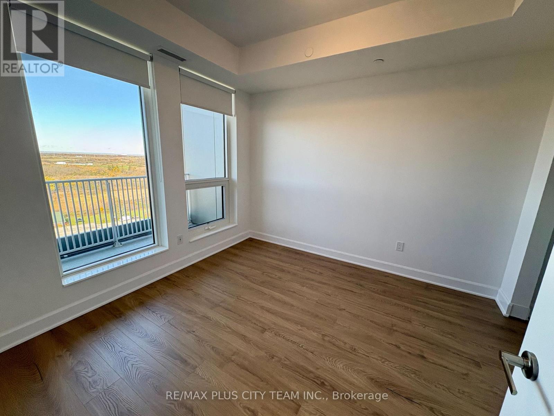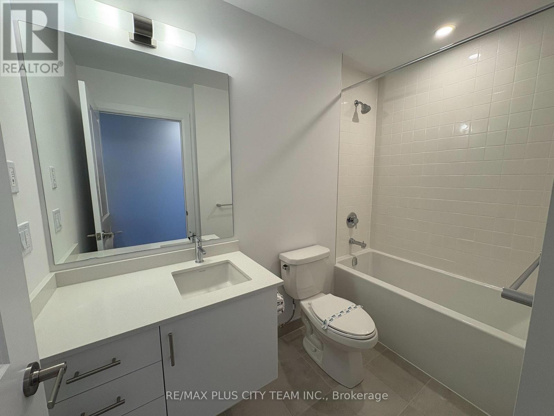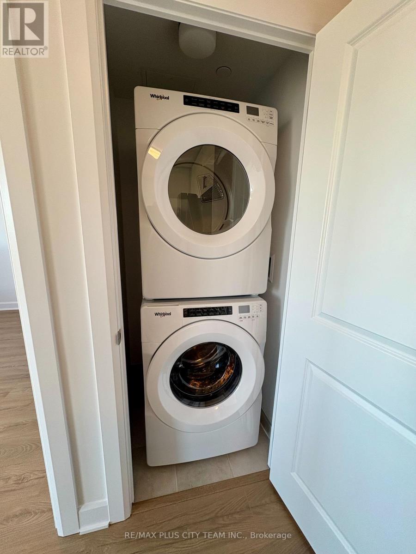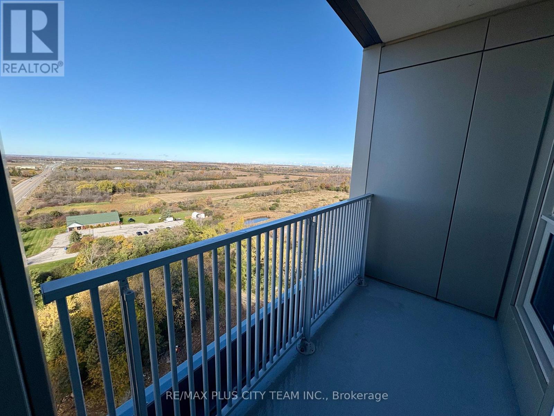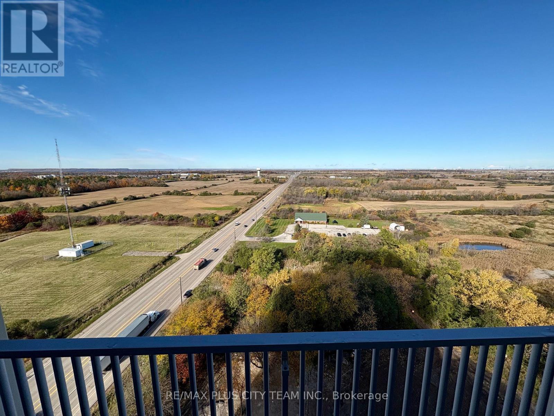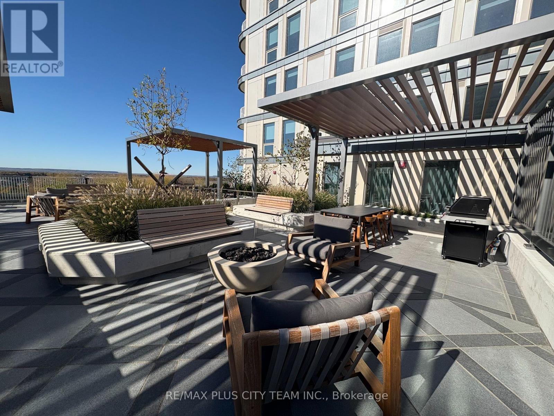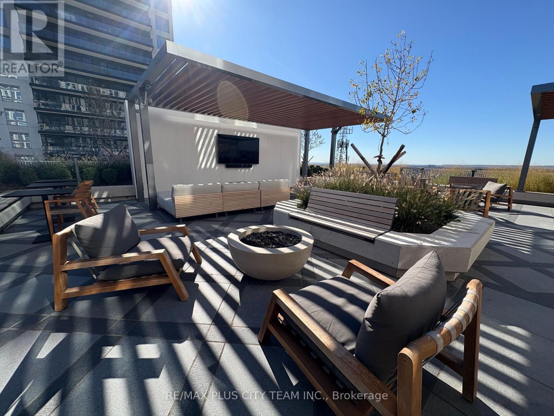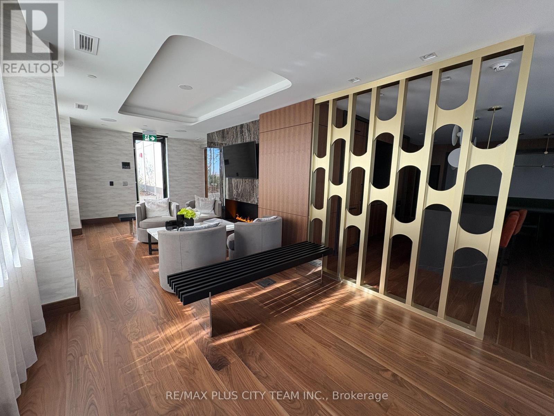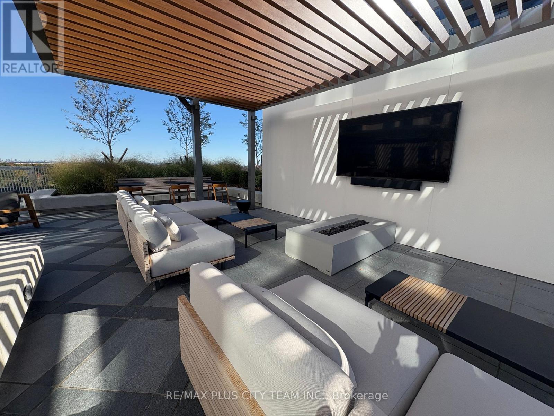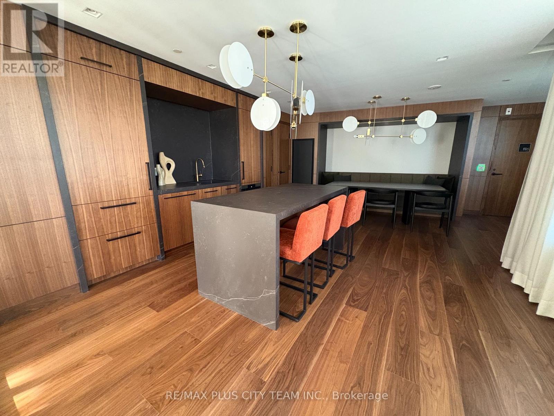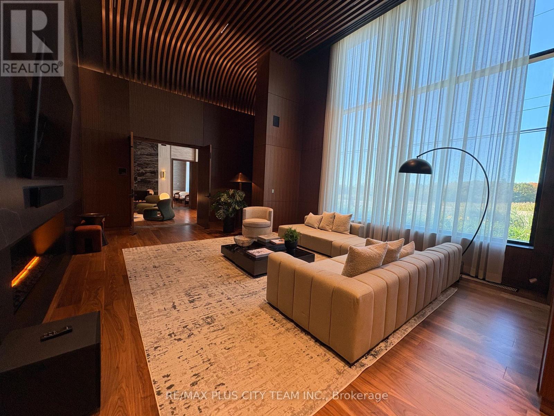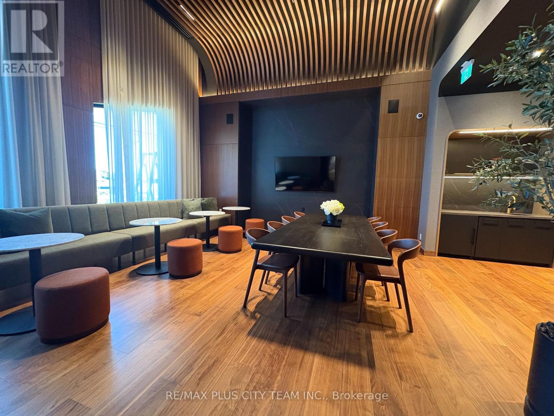1606 - 3240 William Coltson Avenue Oakville, Ontario L6H 8C8
$2,000 Monthly
Welcome to luxury living at The Greenwich in Oakville. This brand new 1-bedroom suite offers a bright, open-concept layout with stylish finishes and a thoughtfully designed floor plan. The modern kitchen is equipped with high-quality stainless steel appliances, quartz countertops, and a breakfast bar. Pot lighting and sleek cabinetry enhance the clean, contemporary aesthetic, while the spacious living area opens to a private balcony, perfect for relaxing or entertaining. The bedroom features a closet & large windows. Residents enjoy access to an impressive range of amenities, including a fully equipped fitness centre, rooftop terrace with barbecue area, stylish party and meeting rooms, and concierge service. Conveniently located near shops, restaurants, parks, trails, public transit, and major highways, this suite offers modern comfort in a well-connected, vibrant community. *Please note that this is a new building and amenities may not be completed as of yet. (id:24801)
Property Details
| MLS® Number | W12509766 |
| Property Type | Single Family |
| Community Name | 1010 - JM Joshua Meadows |
| Amenities Near By | Hospital, Public Transit, Schools |
| Community Features | Pets Allowed With Restrictions |
| Features | Elevator, Balcony, Carpet Free, In Suite Laundry |
| Parking Space Total | 1 |
Building
| Bathroom Total | 1 |
| Bedrooms Above Ground | 1 |
| Bedrooms Total | 1 |
| Age | New Building |
| Amenities | Security/concierge, Exercise Centre, Storage - Locker |
| Appliances | Dishwasher, Dryer, Oven, Stove, Washer, Refrigerator |
| Basement Type | None |
| Cooling Type | Central Air Conditioning |
| Exterior Finish | Brick |
| Fire Protection | Alarm System, Security System, Smoke Detectors |
| Flooring Type | Laminate |
| Heating Fuel | Electric, Natural Gas |
| Heating Type | Heat Pump, Not Known |
| Size Interior | 500 - 599 Ft2 |
| Type | Apartment |
Parking
| Underground | |
| Garage |
Land
| Acreage | No |
| Land Amenities | Hospital, Public Transit, Schools |
Rooms
| Level | Type | Length | Width | Dimensions |
|---|---|---|---|---|
| Flat | Living Room | Measurements not available | ||
| Flat | Dining Room | Measurements not available | ||
| Flat | Primary Bedroom | Measurements not available | ||
| Flat | Den | Measurements not available |
Contact Us
Contact us for more information
Sundeep Bahl
Salesperson
www.remaxpluscity.com/
14b Harbour Street
Toronto, Ontario M5J 2Y4
(647) 259-8806
(416) 866-8806
Neve Dowey
Salesperson
www.doweyrealestate.com/
14b Harbour Street
Toronto, Ontario M5J 2Y4
(647) 259-8806
(416) 866-8806


