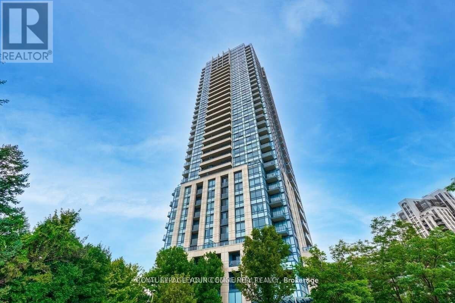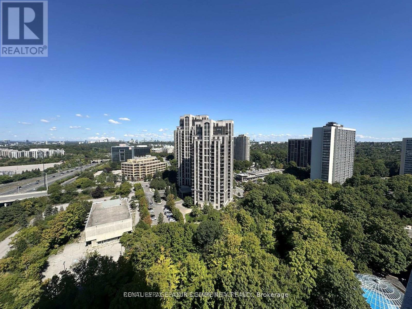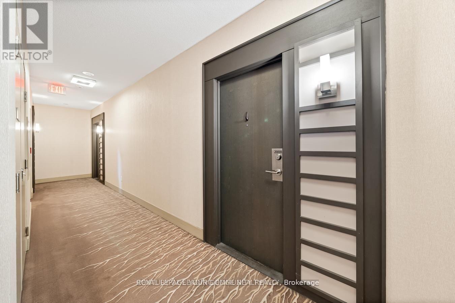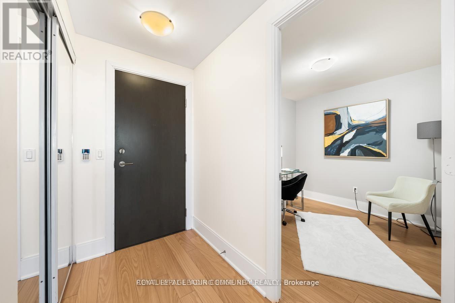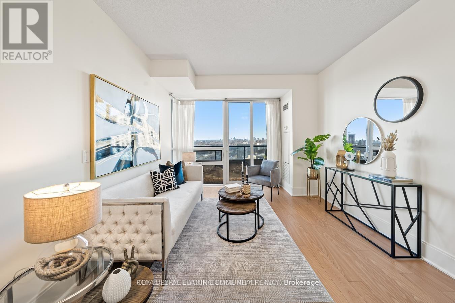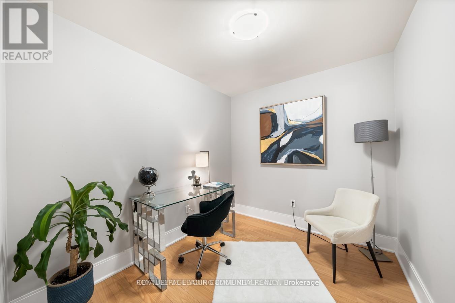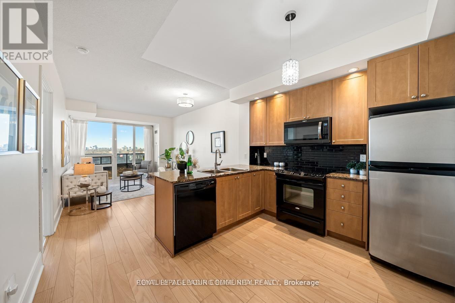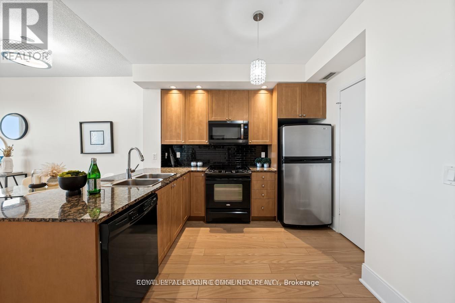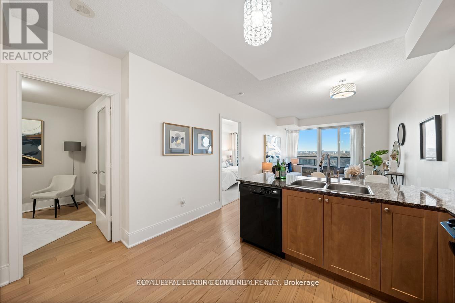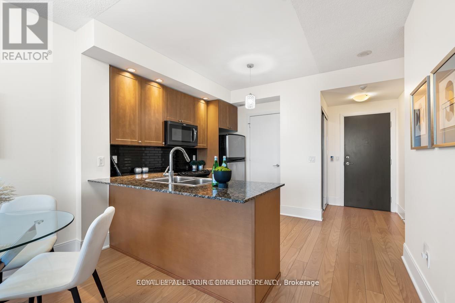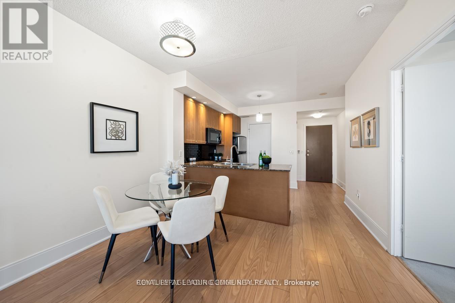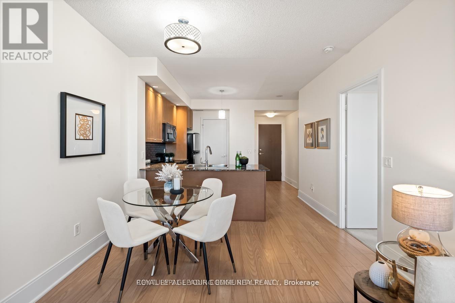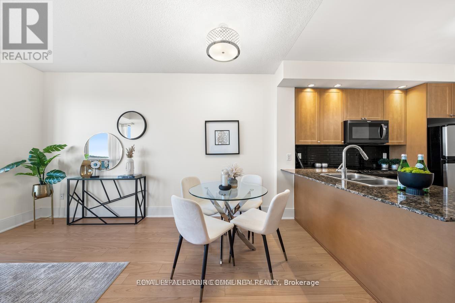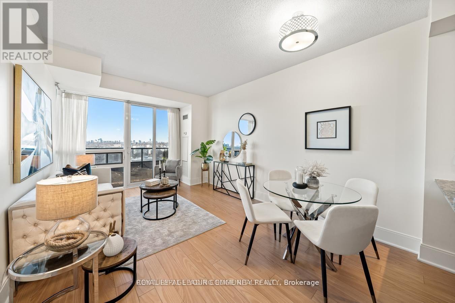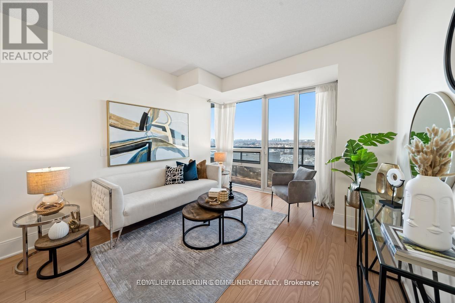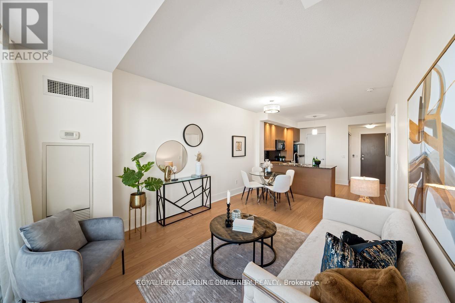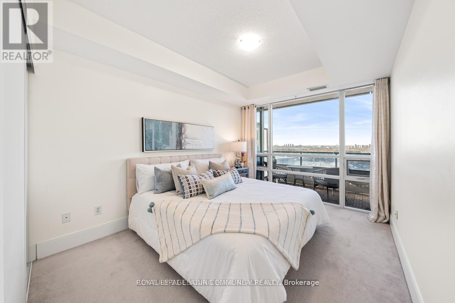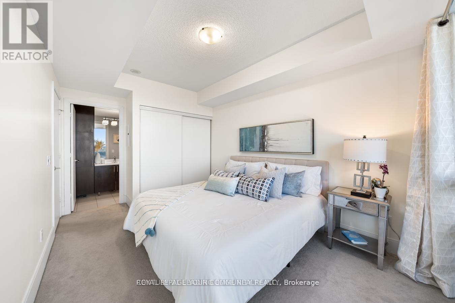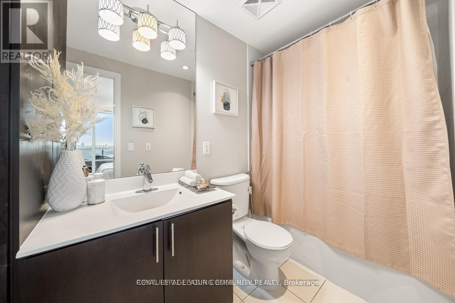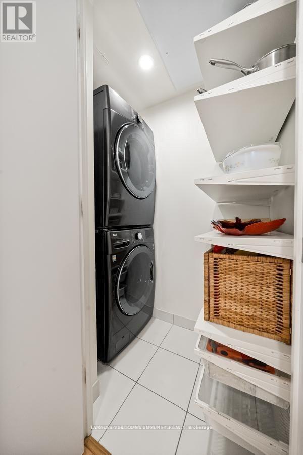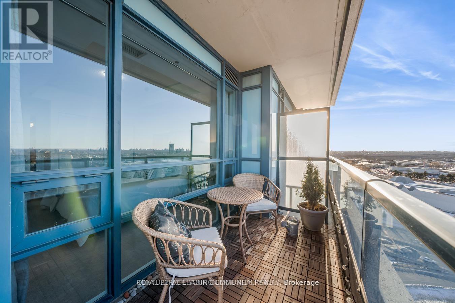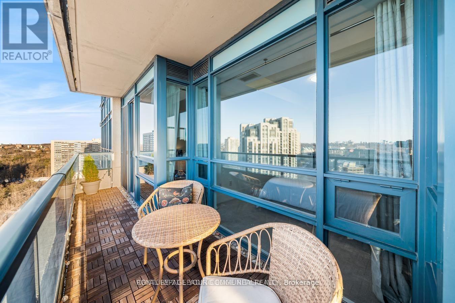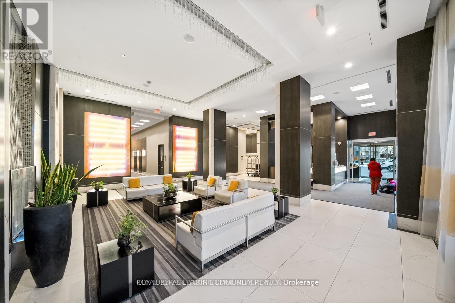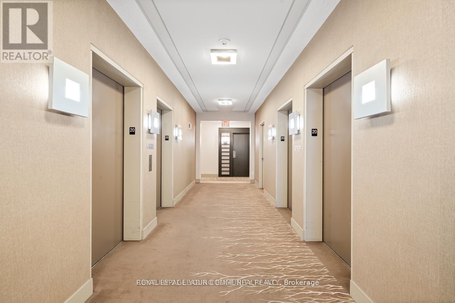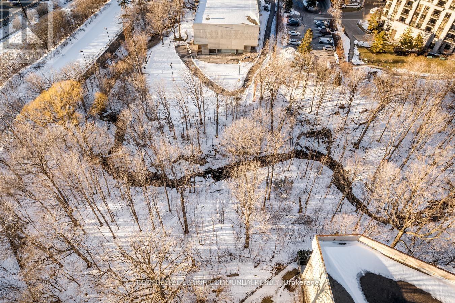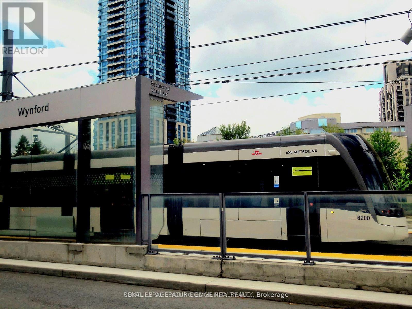2008 - 181 Wynford Drive Toronto, Ontario M3C 0C6
$2,350 Monthly
Welcome to Accolade by Tridel - where luxury meets convenience! This bright and spacious 1+Densuite (approx. 715 sq. ft.) features 9-ft ceilings, modern finishes, and a private balcony with unobstructed views. The versatile den is ideal as a second bedroom or home office. Enjoy an open-concept kitchen with granite counters and full-size washer/dryer. Resort-style amenities include a 24-hour concierge, state-of-the-art fitness centre, party and digital lounges, guest suites, and visitor parking. Prime location with TTC and the upcoming Eglinton Crosstown LRT at your doorstep, plus quick access to the DVP, Hwy 401 & 404. Steps to the Aga Khan Museum, Don Valley Trails, parks, and Shops at Don Mills. Perfect for professionals or small families seeking elegance and comfort in the city's core. (Unit is unfurnished. Photos are from a previous listing.) (id:24801)
Property Details
| MLS® Number | C12504528 |
| Property Type | Single Family |
| Community Name | Banbury-Don Mills |
| Community Features | Pets Not Allowed |
| Features | Balcony |
| Parking Space Total | 1 |
Building
| Bathroom Total | 1 |
| Bedrooms Above Ground | 1 |
| Bedrooms Below Ground | 1 |
| Bedrooms Total | 2 |
| Amenities | Storage - Locker |
| Basement Type | None |
| Cooling Type | Central Air Conditioning |
| Exterior Finish | Concrete |
| Flooring Type | Laminate, Carpeted |
| Heating Fuel | Natural Gas |
| Heating Type | Forced Air |
| Size Interior | 700 - 799 Ft2 |
| Type | Apartment |
Parking
| Underground | |
| Garage |
Land
| Acreage | No |
Rooms
| Level | Type | Length | Width | Dimensions |
|---|---|---|---|---|
| Main Level | Kitchen | 3.06 m | 3.06 m x Measurements not available | |
| Main Level | Living Room | 5.35 m | 5.35 m x Measurements not available | |
| Main Level | Dining Room | 5.35 m | 5.35 m x Measurements not available | |
| Main Level | Primary Bedroom | 4.07 m | 4.07 m x Measurements not available | |
| Main Level | Den | 2.75 m | 2.75 m x Measurements not available |
Contact Us
Contact us for more information
Sardar Germchi
Salesperson
(647) 679-8283
www.sardargermchi.com/
www.facebook.com/sardar.germchi.3
www.linkedin.com/in/sardar-germchi
8854 Yonge Street
Richmond Hill, Ontario L4C 0T4
(905) 731-2000
(905) 886-7556


