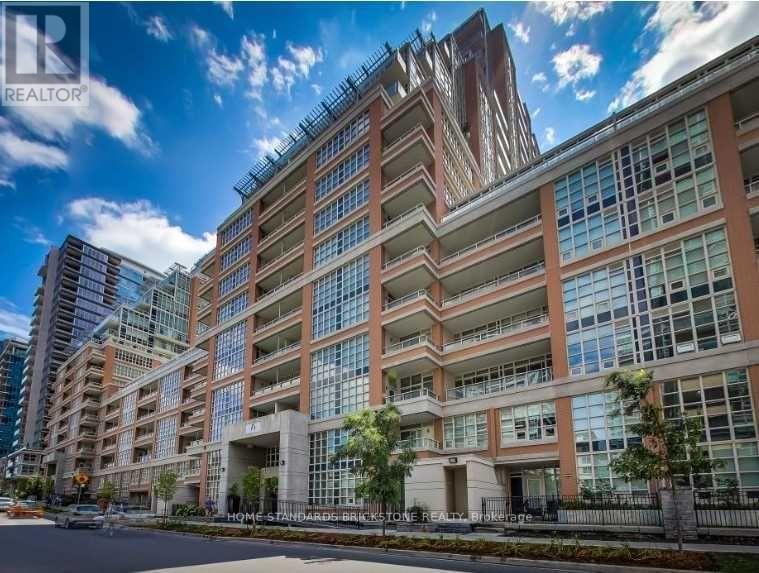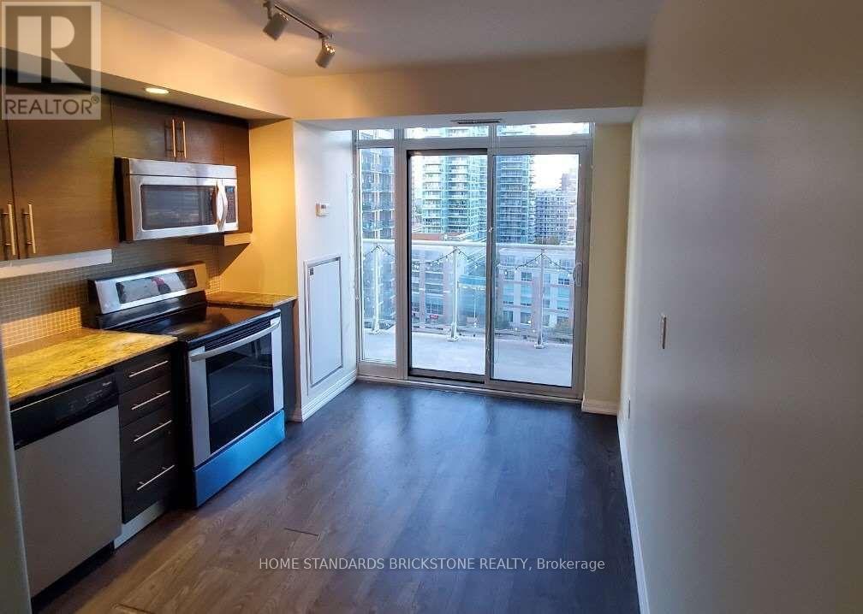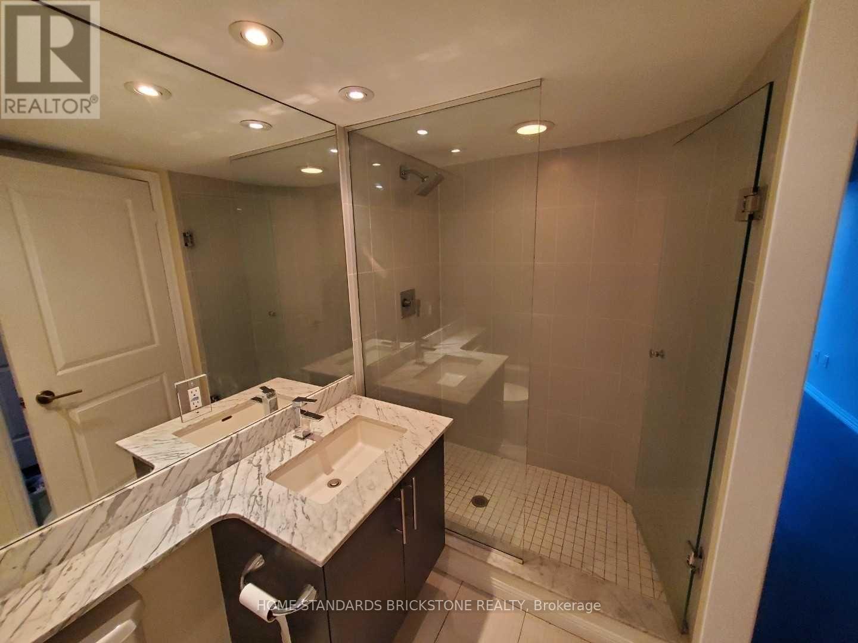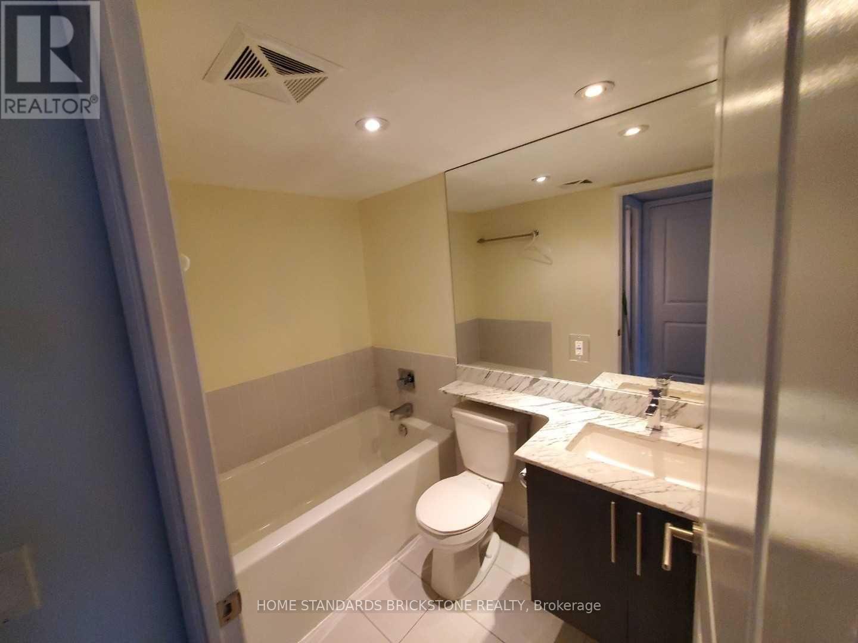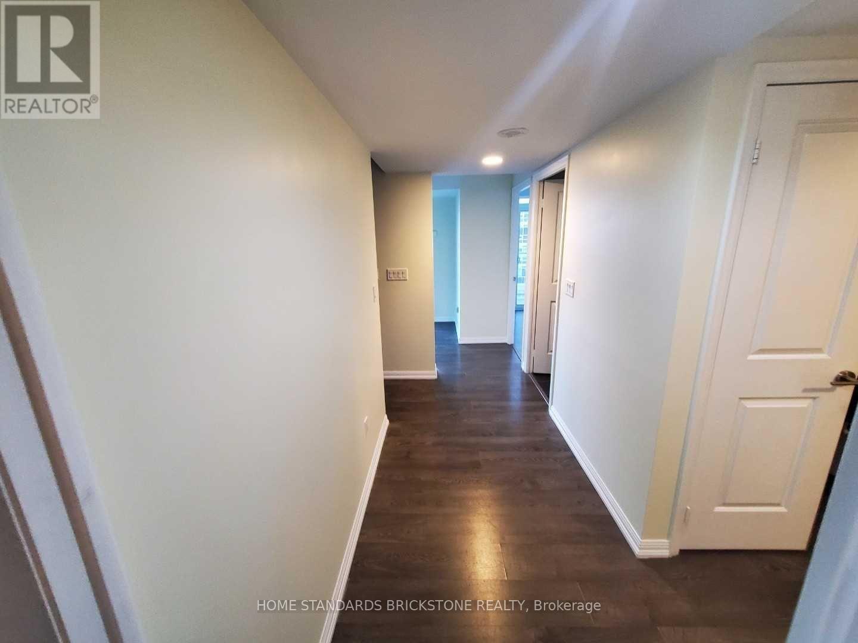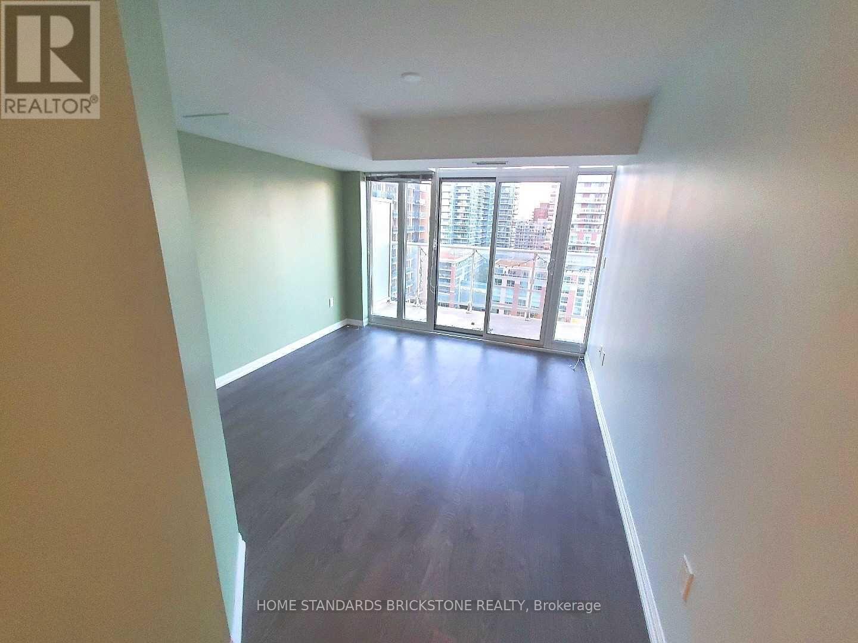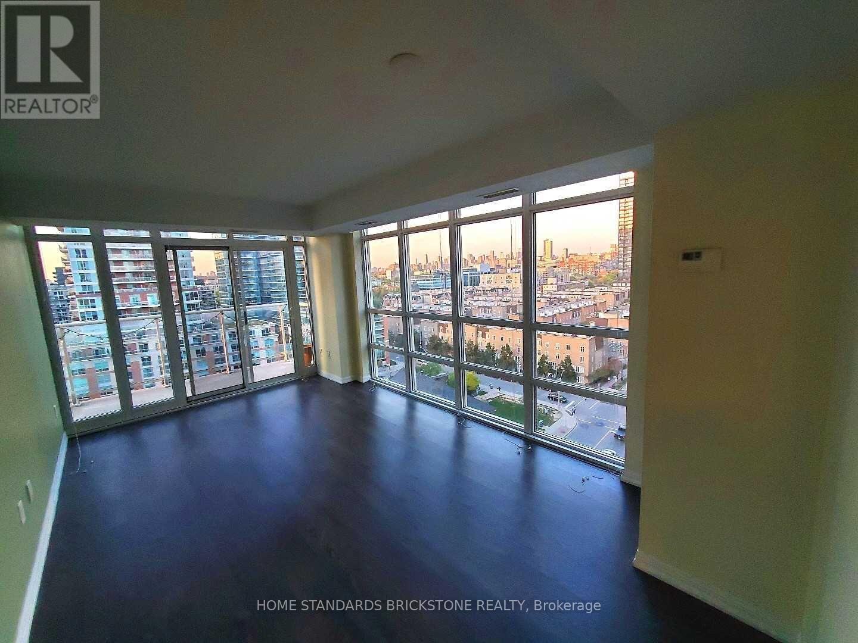1315 - 75 East Liberty Street Toronto, Ontario M6K 3P9
2 Bedroom
2 Bathroom
800 - 899 ft2
Fireplace
Central Air Conditioning
Forced Air
$3,300 Monthly
Live In Well Maintained 2 Bdrm+2Washroom Unit In King West Village. Well Developed Trendy & Professional Village, Convenient Living Amenities. Hardwood Fl Thru Out, Modern Kitchen With S/S Appliances, 4Pc Ensuite In Mb, Unobstructed North East View. 24Hr Friendly Concierge, Indoor Pool, Gym, Meeting Rm, Visitor Parking. Few Steps To Ttc, Easy Access To Downtown & Qew. (id:24801)
Property Details
| MLS® Number | C12501468 |
| Property Type | Single Family |
| Community Name | Niagara |
| Community Features | Pets Not Allowed |
| Features | Balcony, Carpet Free |
| Parking Space Total | 1 |
Building
| Bathroom Total | 2 |
| Bedrooms Above Ground | 2 |
| Bedrooms Total | 2 |
| Amenities | Storage - Locker |
| Basement Type | None |
| Cooling Type | Central Air Conditioning |
| Exterior Finish | Brick |
| Fireplace Present | Yes |
| Flooring Type | Laminate |
| Heating Fuel | Natural Gas |
| Heating Type | Forced Air |
| Size Interior | 800 - 899 Ft2 |
| Type | Apartment |
Parking
| Underground | |
| Garage |
Land
| Acreage | No |
Rooms
| Level | Type | Length | Width | Dimensions |
|---|---|---|---|---|
| Ground Level | Living Room | 3.04 m | 5.18 m | 3.04 m x 5.18 m |
| Ground Level | Dining Room | Measurements not available | ||
| Ground Level | Kitchen | 3.96 m | 2.89 m | 3.96 m x 2.89 m |
| Ground Level | Primary Bedroom | 3.4 m | 3.22 m | 3.4 m x 3.22 m |
| Ground Level | Bedroom 2 | 2.84 m | 2.43 m | 2.84 m x 2.43 m |
https://www.realtor.ca/real-estate/29058909/1315-75-east-liberty-street-toronto-niagara-niagara
Contact Us
Contact us for more information
Paul Jung
Broker
Home Standards Brickstone Realty
180 Steeles Ave W #30 & 31
Thornhill, Ontario L4J 2L1
180 Steeles Ave W #30 & 31
Thornhill, Ontario L4J 2L1
(905) 771-0885
(905) 771-0873


