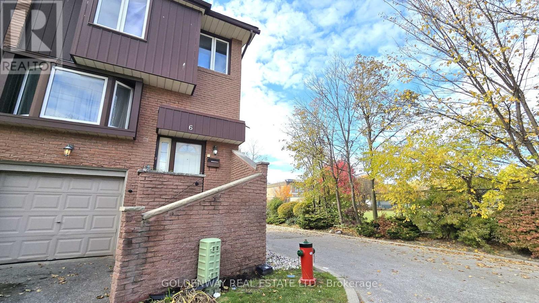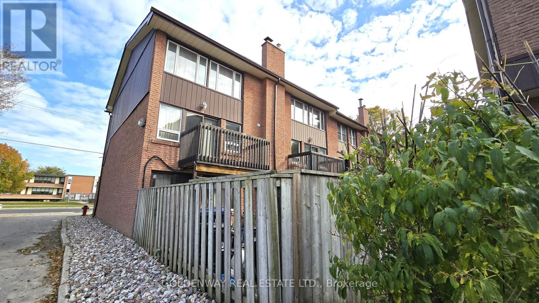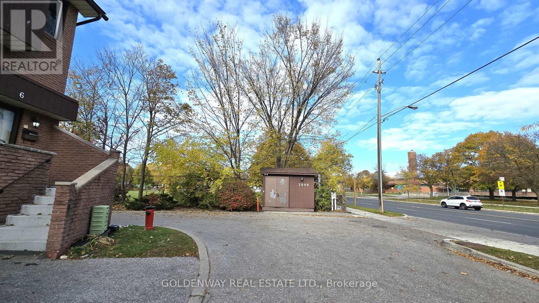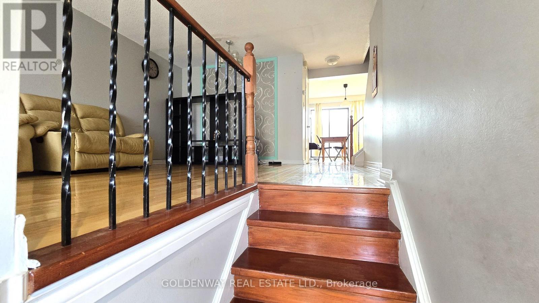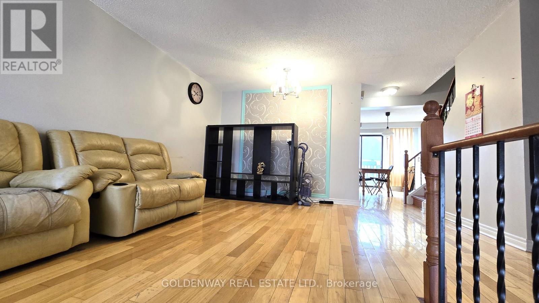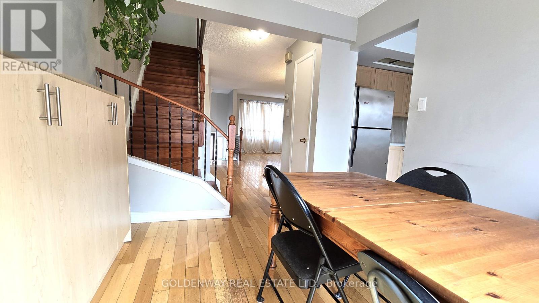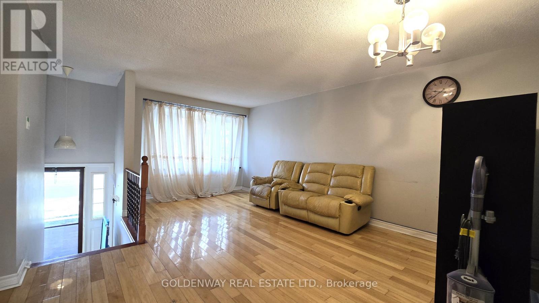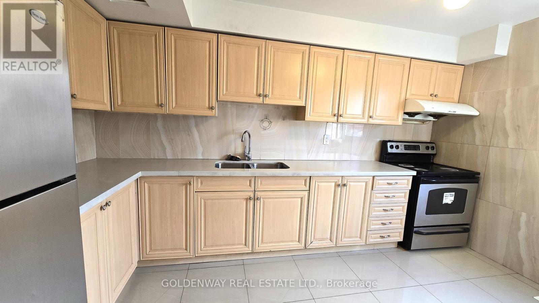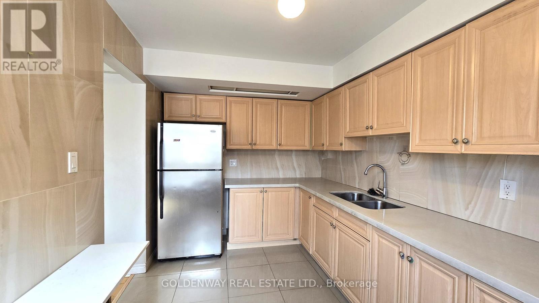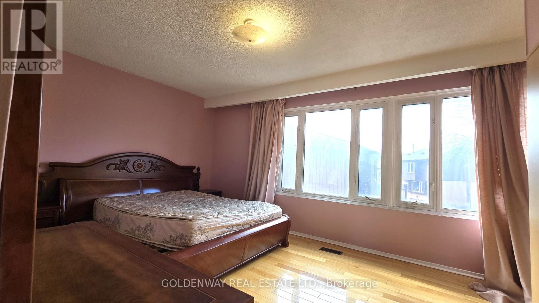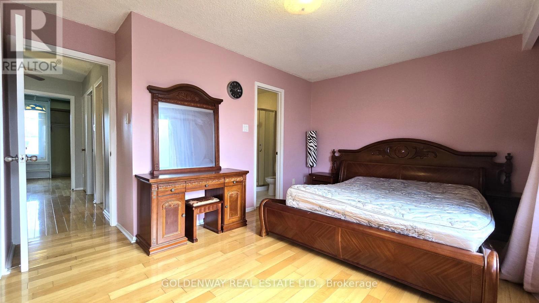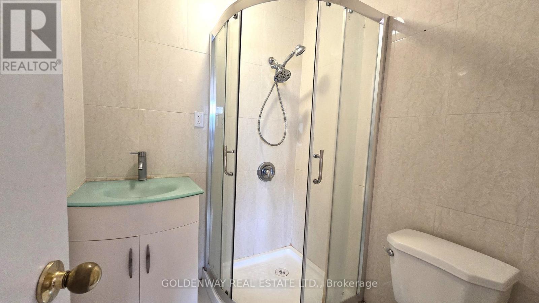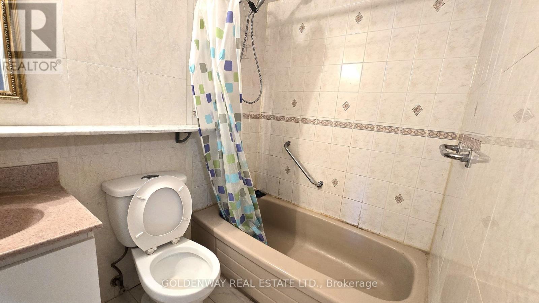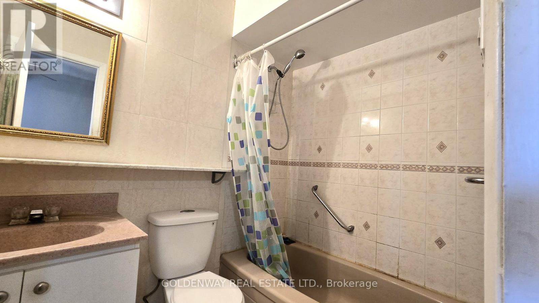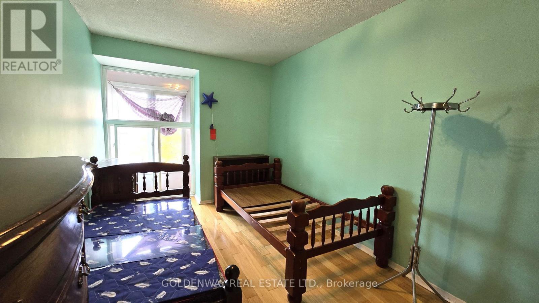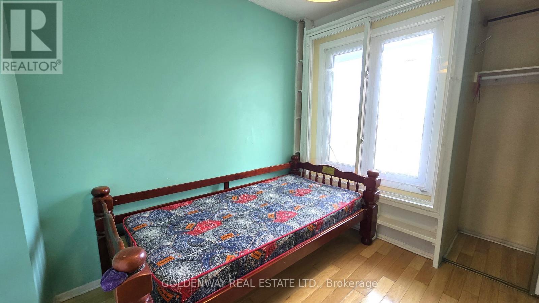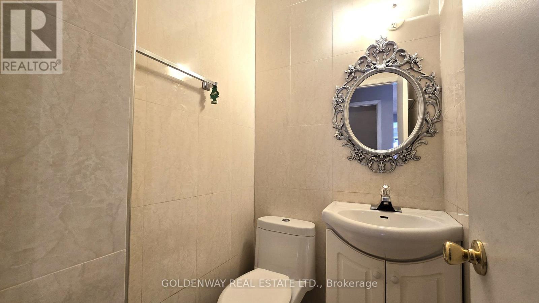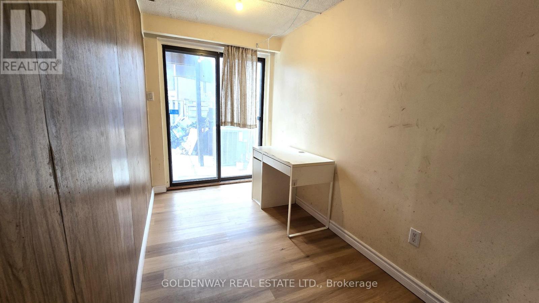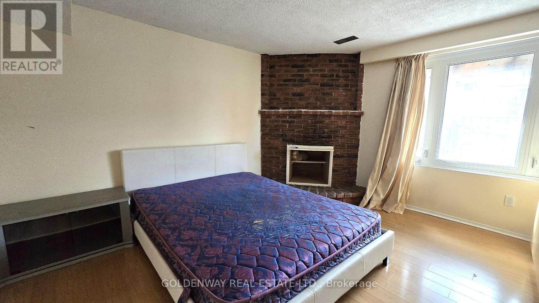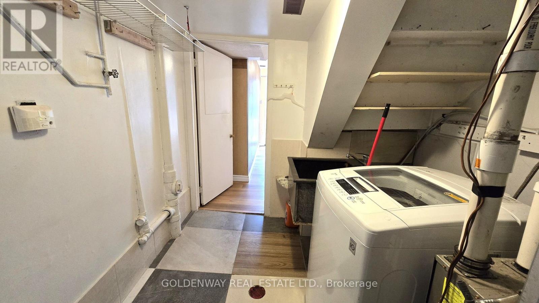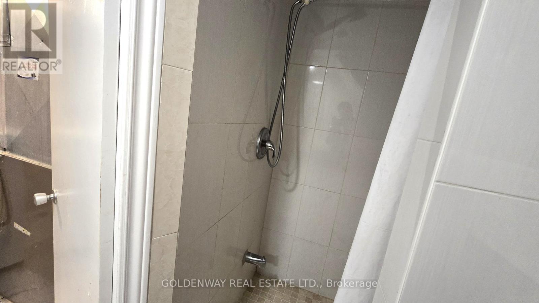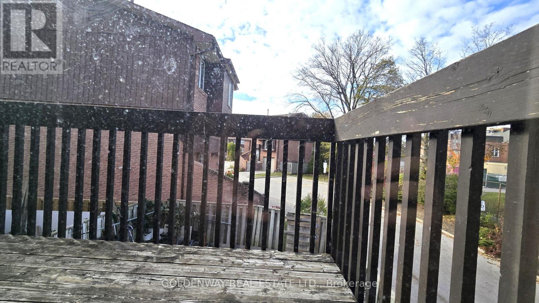6 - 2606 Midland Avenue Toronto, Ontario M1S 1R5
4 Bedroom
4 Bathroom
1,200 - 1,399 ft2
Central Air Conditioning
Forced Air
$3,100 Monthly
3+1 Bedroom, 4 Bathroom, 2 Parking Spots, Unbeatable location! Rare Agincourt Townhouse & Walk-Out Basement With Private Entry. Walk To Everything: Agincourt Jr. PS & Agincourt CI(French Immersion), TTC, GO Station, Hwy 401, Parks, Library, Restaurants, Walmart, And Shopping Centers, Steps To Agincourt Recreation Centre. A Must See. (id:24801)
Property Details
| MLS® Number | E12501808 |
| Property Type | Single Family |
| Community Name | Agincourt South-Malvern West |
| Amenities Near By | Park, Public Transit, Schools |
| Community Features | Pets Allowed With Restrictions |
| Equipment Type | Water Heater |
| Features | Balcony |
| Parking Space Total | 2 |
| Rental Equipment Type | Water Heater |
Building
| Bathroom Total | 4 |
| Bedrooms Above Ground | 3 |
| Bedrooms Below Ground | 1 |
| Bedrooms Total | 4 |
| Amenities | Visitor Parking |
| Appliances | Garage Door Opener Remote(s) |
| Basement Development | Finished |
| Basement Features | Walk Out |
| Basement Type | N/a (finished) |
| Cooling Type | Central Air Conditioning |
| Exterior Finish | Brick |
| Fire Protection | Smoke Detectors |
| Flooring Type | Hardwood |
| Foundation Type | Unknown |
| Half Bath Total | 1 |
| Heating Fuel | Natural Gas |
| Heating Type | Forced Air |
| Stories Total | 2 |
| Size Interior | 1,200 - 1,399 Ft2 |
| Type | Row / Townhouse |
Parking
| Garage |
Land
| Acreage | No |
| Land Amenities | Park, Public Transit, Schools |
Rooms
| Level | Type | Length | Width | Dimensions |
|---|---|---|---|---|
| Lower Level | Bedroom | 2.5 m | 2.5 m | 2.5 m x 2.5 m |
| Main Level | Kitchen | 4.24 m | 2.89 m | 4.24 m x 2.89 m |
| Main Level | Living Room | 5.53 m | 5.34 m | 5.53 m x 5.34 m |
| Main Level | Dining Room | 4.26 m | 4.02 m | 4.26 m x 4.02 m |
| Upper Level | Primary Bedroom | 4.65 m | 3.08 m | 4.65 m x 3.08 m |
| Upper Level | Bedroom 2 | 3.92 m | 2.55 m | 3.92 m x 2.55 m |
| Upper Level | Bedroom 3 | 3.08 m | 2.71 m | 3.08 m x 2.71 m |
Contact Us
Contact us for more information
Ben Shang
Salesperson
Goldenway Real Estate Ltd.
3390 Midland Ave Suite 7
Toronto, Ontario M1V 5K3
3390 Midland Ave Suite 7
Toronto, Ontario M1V 5K3
(905) 604-5600
(905) 604-5699


