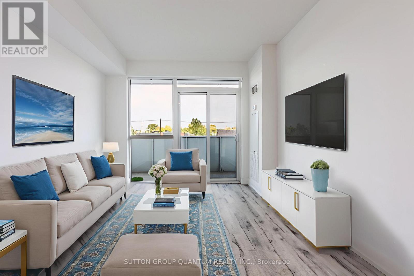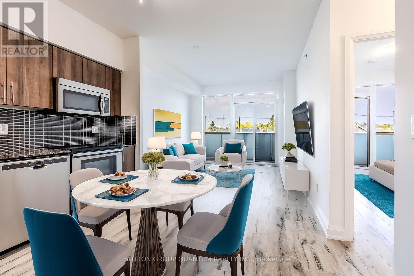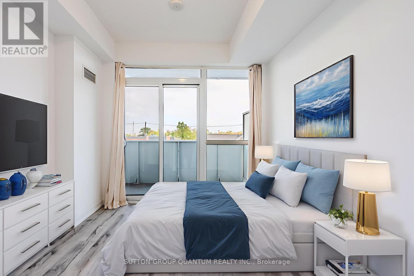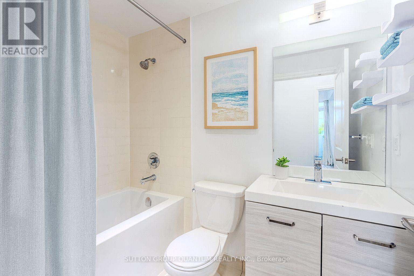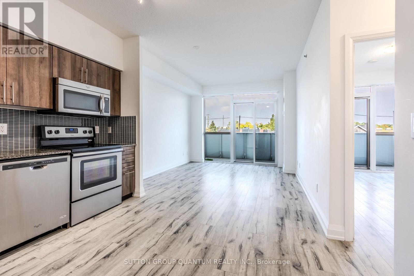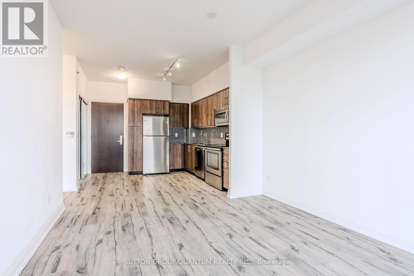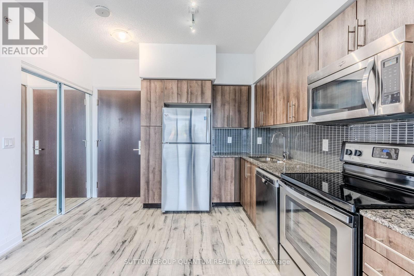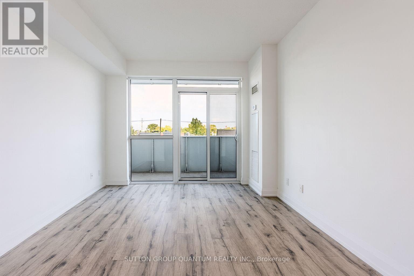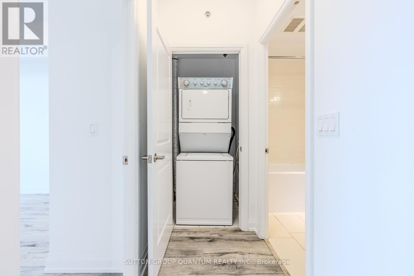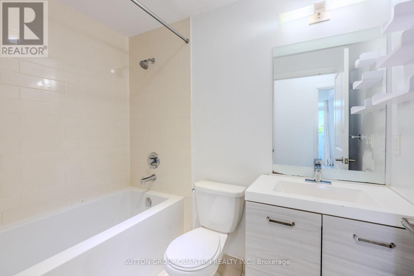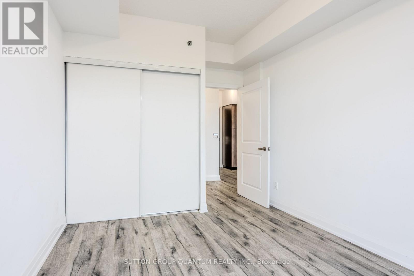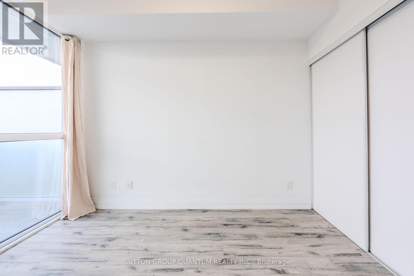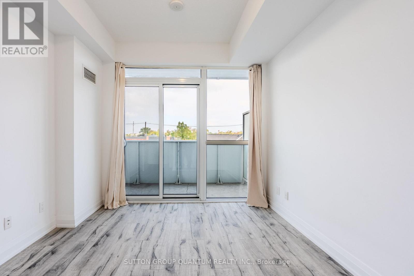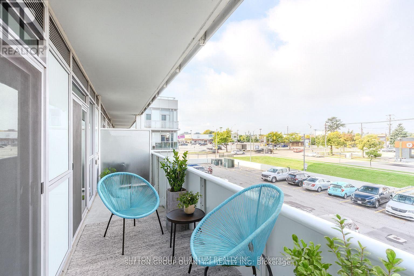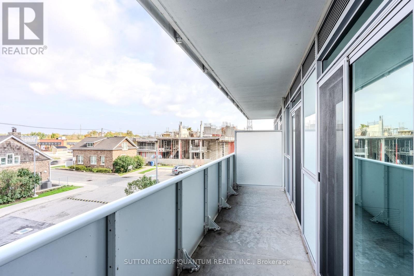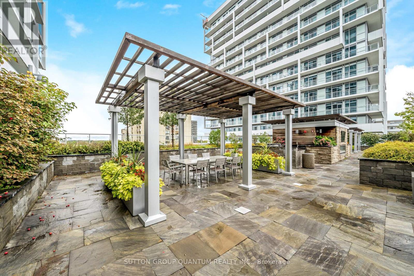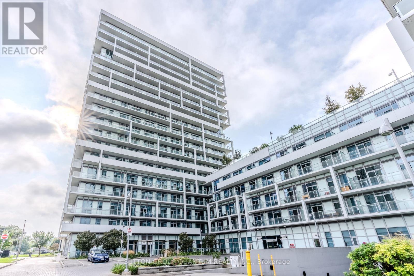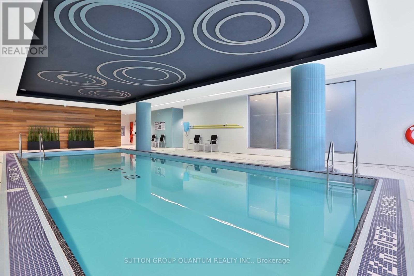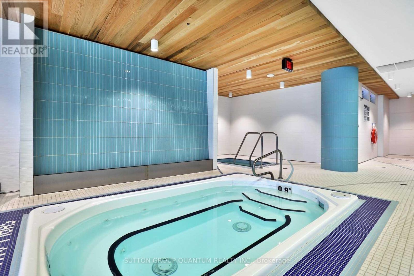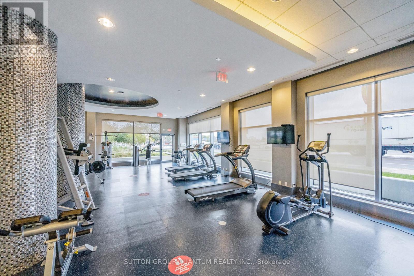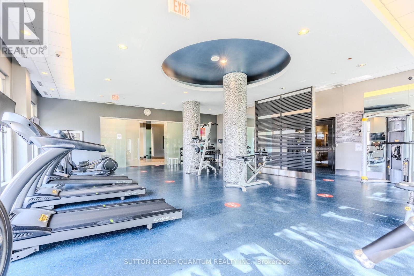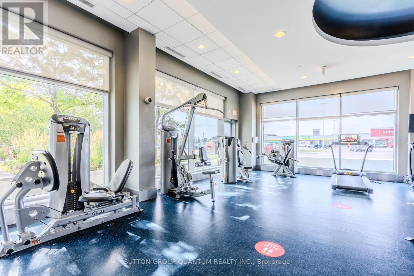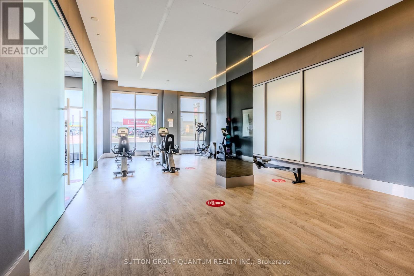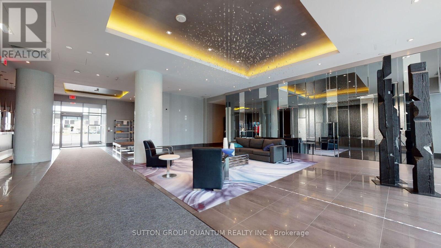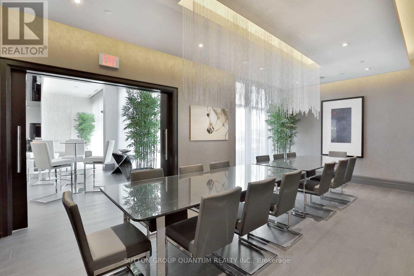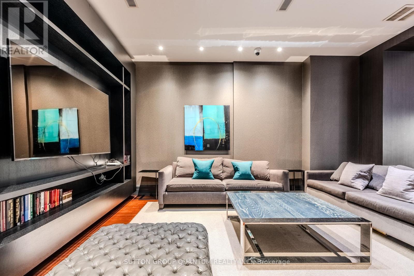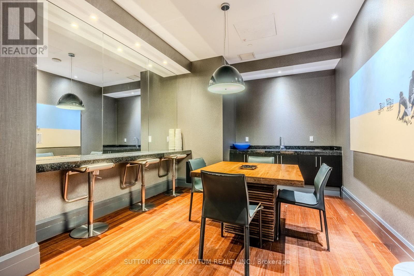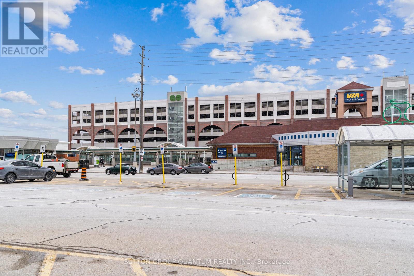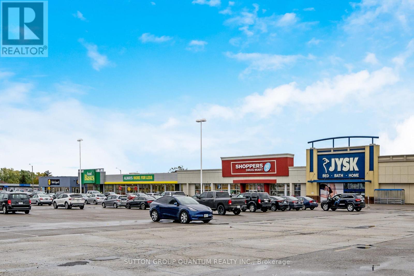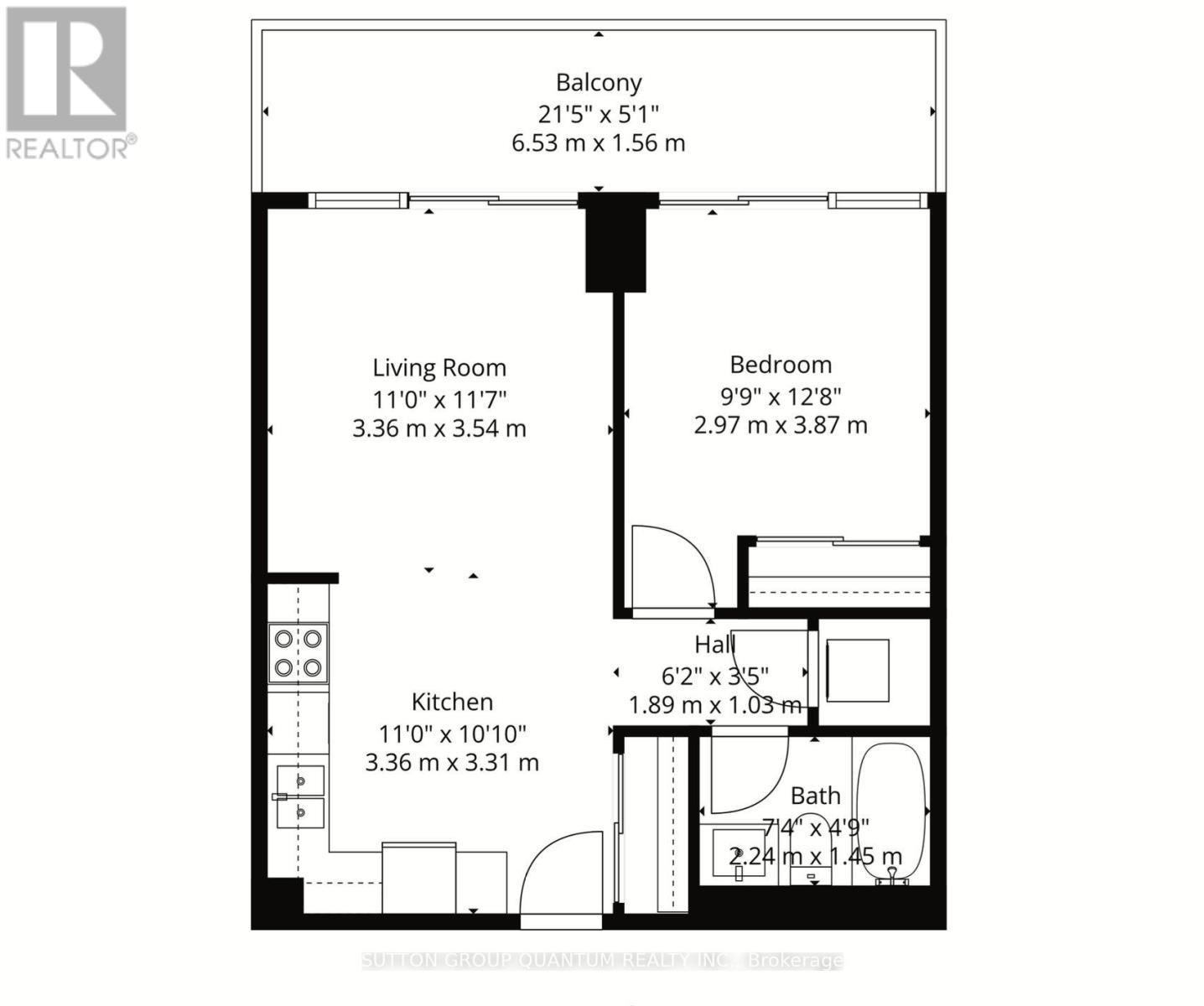202 - 65 Speers Road Oakville, Ontario L6K 3V5
$2,300 MonthlyMaintenance,
$506.02 Monthly
Maintenance,
$506.02 MonthlyWelcome to Rain Condos, where sleek design meets everyday convenience in the heart of Oakville. Suite 202 isn't just a condo, it's a statement. This one-bedroom beauty boasts an open-concept living space that is drenched in natural light thanks to floor-to-ceiling windows, and flows effortlessly onto a massive full-length balcony, perfect for morning coffee, late-night wine, or judging people's parking skills below. The spacious bedroom offers plenty of closet space and direct balcony access (because stepping outside in your PJs shouldn't be reserved for movies). With soaring 9ft ceilings, this unit feels airy, modern, and made for someone who wants more than just a place to live. And the amenities? They don't disappoint. Think 24hr concierge, media room, gym, indoor pool & hot tub, BBQ permitted (yes, you can grill), and visitor parking for when you finally admit to having friends. Location perks: walk to shops, restaurants, GO transit, and everything Oakville's charming downtown has to offer. Easy showings available, so come see it before someone else calls it home. (id:24801)
Property Details
| MLS® Number | W12503436 |
| Property Type | Single Family |
| Community Name | 1002 - CO Central |
| Amenities Near By | Park, Public Transit, Schools |
| Community Features | Pets Allowed With Restrictions |
| Features | Balcony, Carpet Free, Guest Suite |
| Parking Space Total | 1 |
| Pool Type | Indoor Pool |
| View Type | View |
Building
| Bathroom Total | 1 |
| Bedrooms Above Ground | 1 |
| Bedrooms Total | 1 |
| Amenities | Security/concierge, Exercise Centre, Party Room |
| Appliances | Dishwasher, Dryer, Jacuzzi, Microwave, Sauna, Stove, Washer, Refrigerator |
| Basement Type | None |
| Cooling Type | Central Air Conditioning |
| Exterior Finish | Concrete |
| Heating Fuel | Natural Gas |
| Heating Type | Forced Air |
| Size Interior | 500 - 599 Ft2 |
| Type | Apartment |
Parking
| Garage |
Land
| Acreage | No |
| Land Amenities | Park, Public Transit, Schools |
Rooms
| Level | Type | Length | Width | Dimensions |
|---|---|---|---|---|
| Flat | Kitchen | 2.75 m | 2.45 m | 2.75 m x 2.45 m |
| Flat | Living Room | 3.5 m | 3.15 m | 3.5 m x 3.15 m |
| Flat | Bedroom | 3.96 m | 3 m | 3.96 m x 3 m |
| Flat | Bathroom | Measurements not available | ||
| Flat | Laundry Room | Measurements not available |
https://www.realtor.ca/real-estate/29060994/202-65-speers-road-oakville-co-central-1002-co-central
Contact Us
Contact us for more information
Mersed Derakovic
Salesperson
1673b Lakeshore Rd.w., Lower Levl
Mississauga, Ontario L5J 1J4
(905) 469-8888
(905) 822-5617


