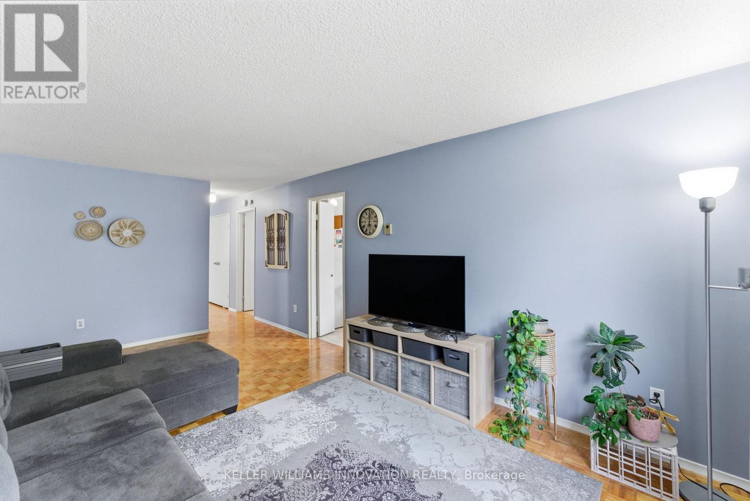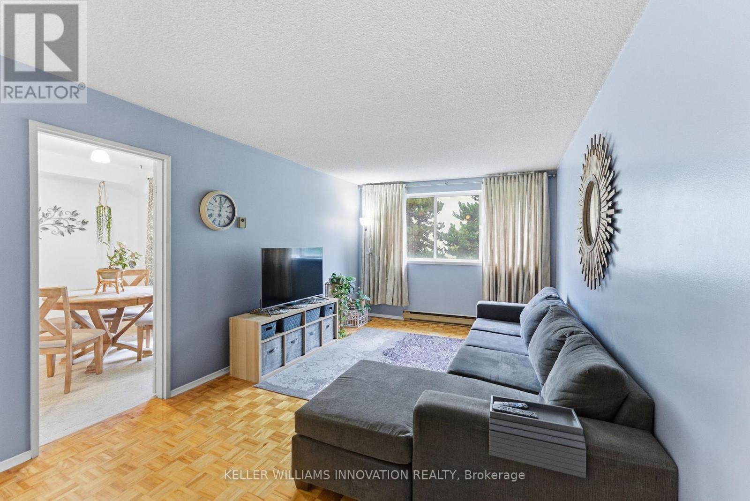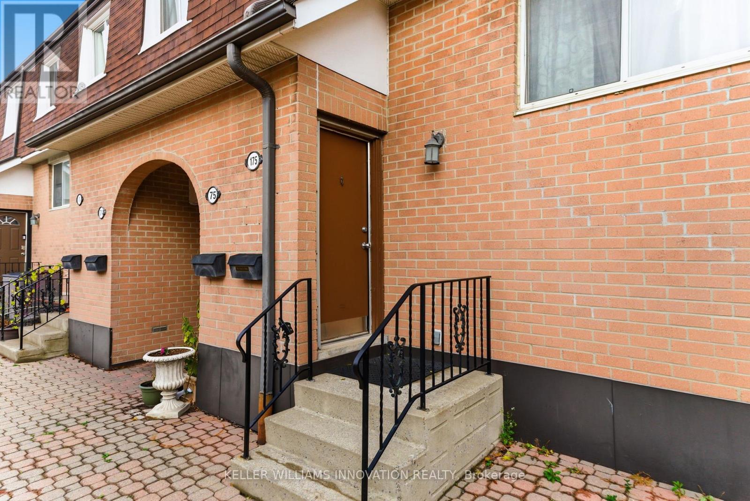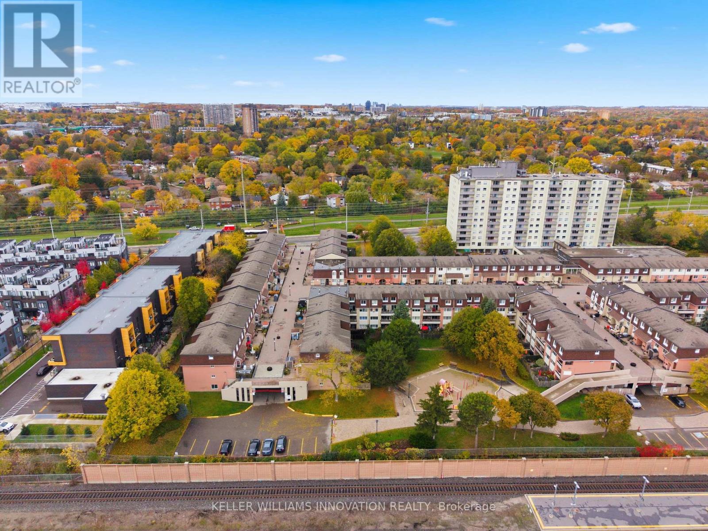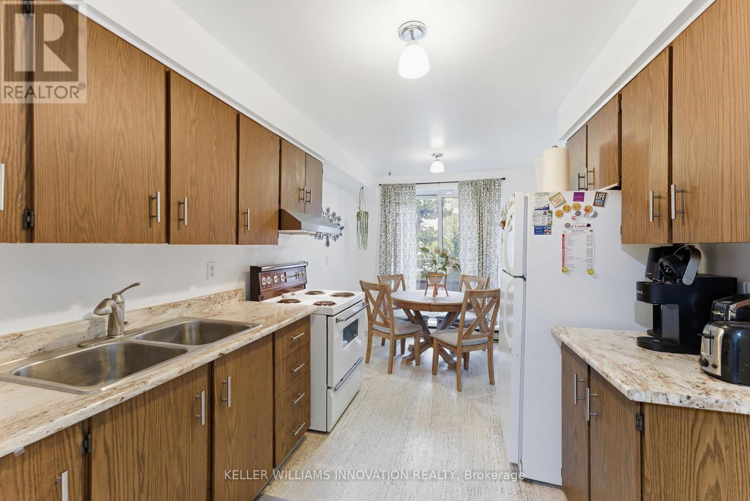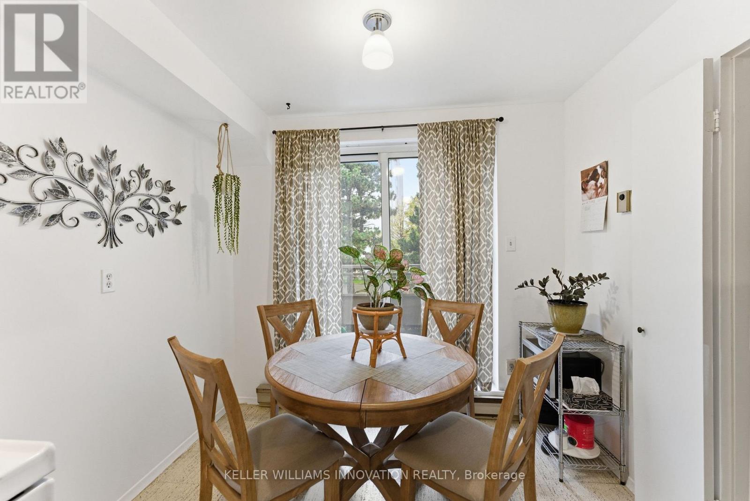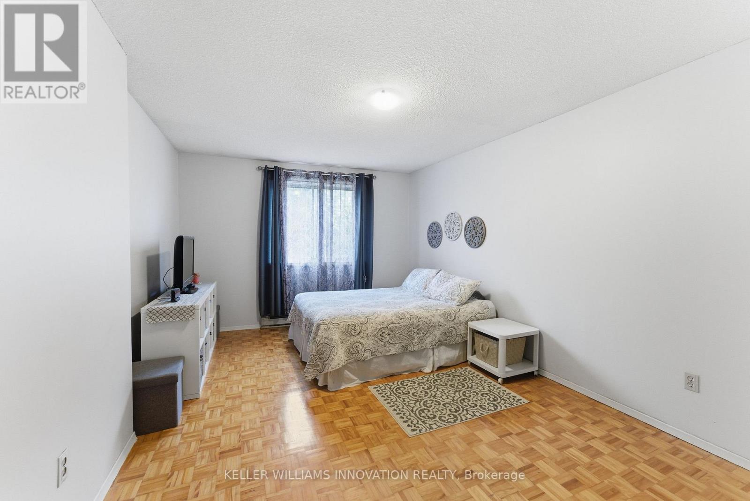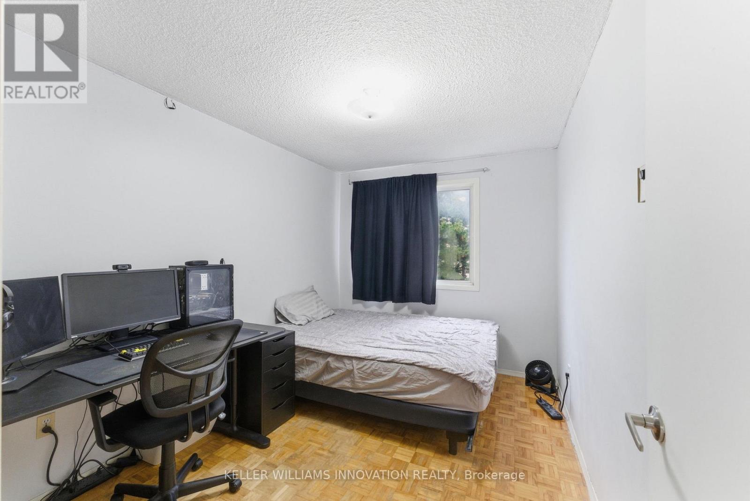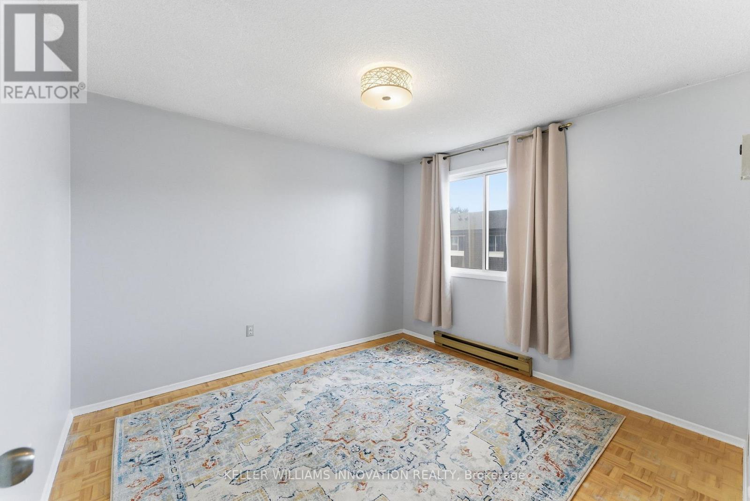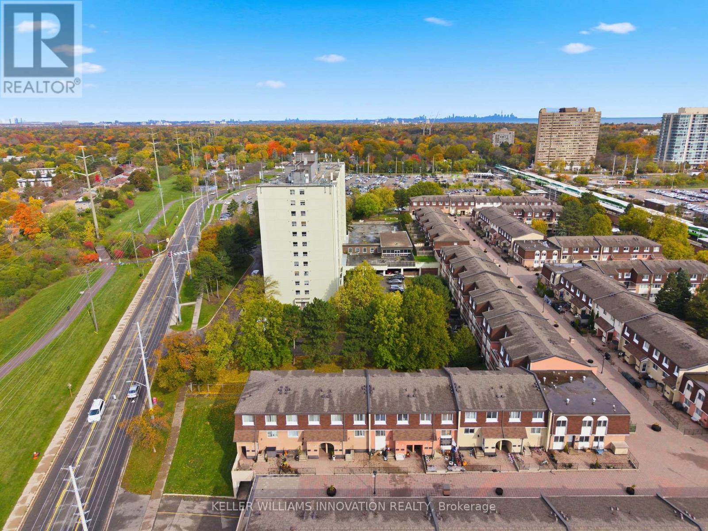175 - 2170 Bromsgrove Road Mississauga, Ontario L5J 4J2
$530,000Maintenance, Water, Insurance, Common Area Maintenance, Cable TV, Parking
$599.18 Monthly
Maintenance, Water, Insurance, Common Area Maintenance, Cable TV, Parking
$599.18 MonthlySpacious, move in ready, amazing location, and great value! This could be the one for you!! 3 bedroom 2 bathroom townhome with 1 car parking in the garage (#75B), plenty of visitor parking at the back, and a very short walk to Clarkson GO station for direct access to downtown Toronto at Union Station. Featuring a front patio, and also a large back balcony! The home has a lot of natural light, welcoming foyer, very nice front bonus room as an office, living space, or convert into a 4th bedroom. Very large living room, beautiful eat in kitchener with plenty of counter space as well. You will love this nice big pantry! Also on this floor is a conveniently placed bathroom. Upstairs, 3 very spacious bedrooms, second floor laundry room, and a full second bathroom. This primary bedroom stands out as it is very large and has a nice walk in closet with ensuite bathroom access. The home is move in ready and the location is family friendly and fantastic! Book your showing ASAP to ensure you do not miss out! **See video for full tour!** (id:24801)
Property Details
| MLS® Number | W12503504 |
| Property Type | Single Family |
| Community Name | Clarkson |
| Community Features | Pets Allowed With Restrictions |
| Equipment Type | Water Heater |
| Features | Balcony |
| Parking Space Total | 1 |
| Rental Equipment Type | Water Heater |
Building
| Bathroom Total | 2 |
| Bedrooms Above Ground | 3 |
| Bedrooms Total | 3 |
| Amenities | Separate Heating Controls |
| Appliances | Stove, Washer, Refrigerator |
| Basement Type | None |
| Cooling Type | None |
| Exterior Finish | Brick |
| Half Bath Total | 1 |
| Heating Fuel | Electric |
| Heating Type | Baseboard Heaters |
| Stories Total | 2 |
| Size Interior | 1,200 - 1,399 Ft2 |
| Type | Row / Townhouse |
Parking
| Underground | |
| Garage |
Land
| Acreage | No |
| Zoning Description | Rm7d4 |
Rooms
| Level | Type | Length | Width | Dimensions |
|---|---|---|---|---|
| Second Level | Bedroom 3 | 3.53 m | 2.67 m | 3.53 m x 2.67 m |
| Second Level | Primary Bedroom | 5.84 m | 3.2 m | 5.84 m x 3.2 m |
| Second Level | Laundry Room | 1.7 m | 1.68 m | 1.7 m x 1.68 m |
| Second Level | Bathroom | Measurements not available | ||
| Second Level | Bedroom 2 | 3.43 m | 3.2 m | 3.43 m x 3.2 m |
| Main Level | Foyer | 2.13 m | 1.14 m | 2.13 m x 1.14 m |
| Main Level | Bathroom | Measurements not available | ||
| Main Level | Office | 3.23 m | 2.29 m | 3.23 m x 2.29 m |
| Main Level | Living Room | 5.77 m | 3.2 m | 5.77 m x 3.2 m |
| Main Level | Kitchen | 2.57 m | 2.67 m | 2.57 m x 2.67 m |
| Main Level | Dining Room | 2.67 m | 2.01 m | 2.67 m x 2.01 m |
| Main Level | Pantry | 1.7 m | 2.01 m | 1.7 m x 2.01 m |
https://www.realtor.ca/real-estate/29061005/175-2170-bromsgrove-road-mississauga-clarkson-clarkson
Contact Us
Contact us for more information
Brian Keith Ellis
Broker
640 Riverbend Dr Unit B
Kitchener, Ontario N2K 3S2
(519) 570-4447
www.kwinnovationrealty.com/


