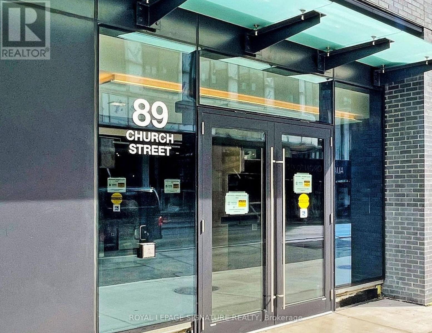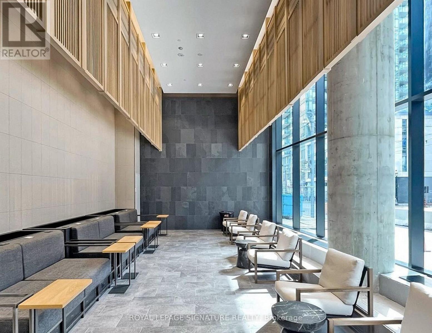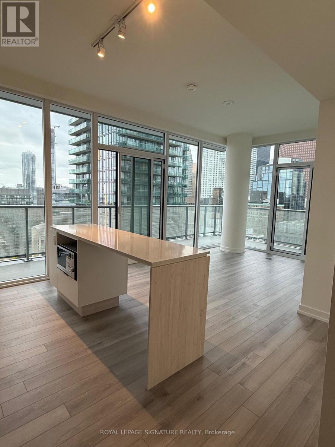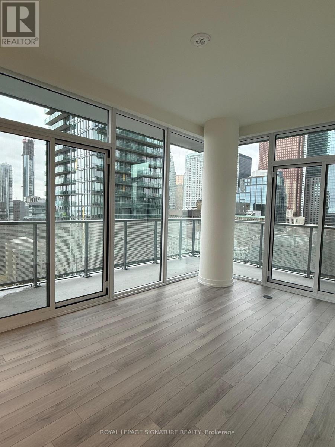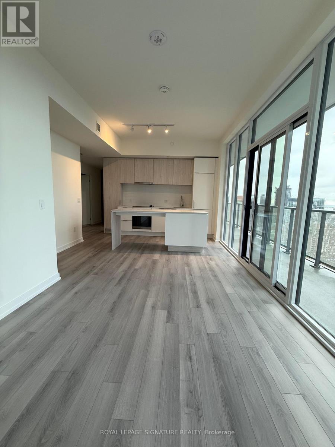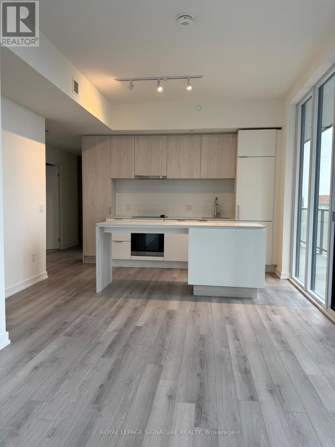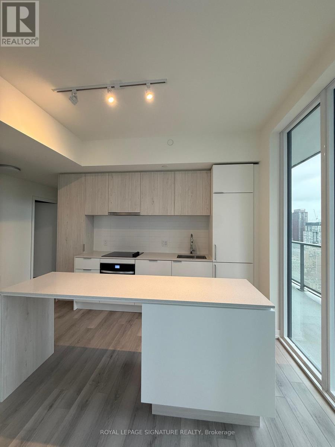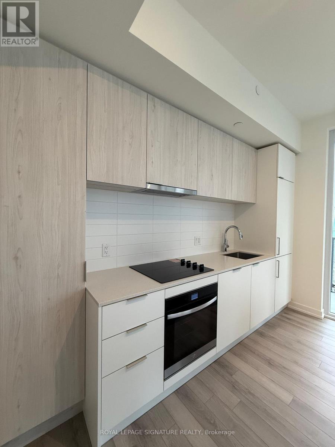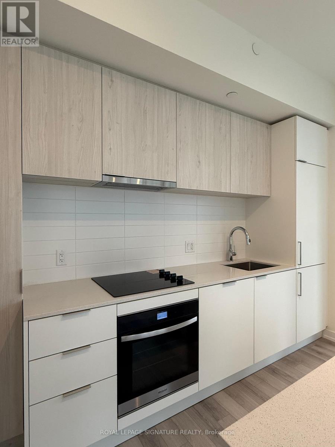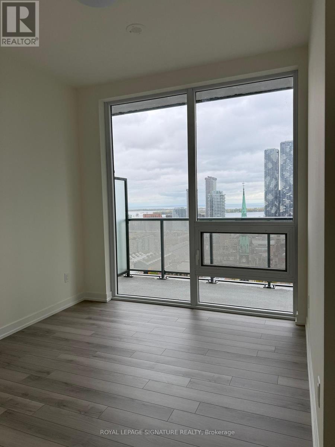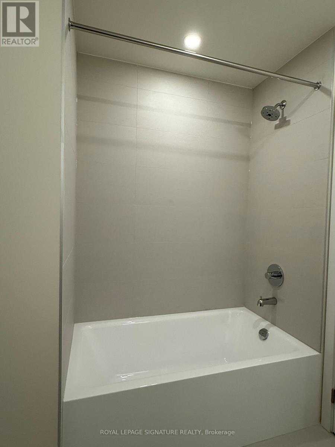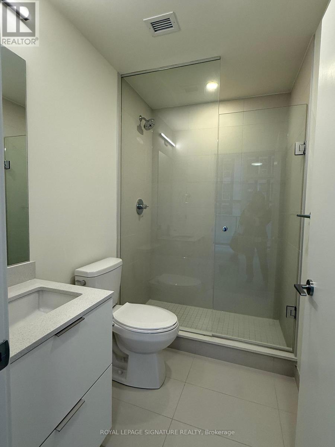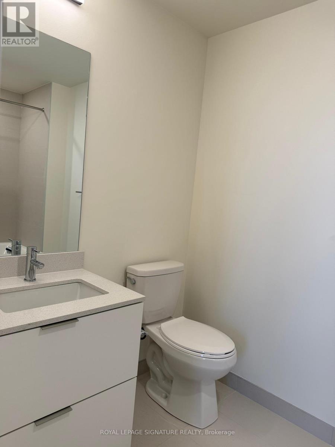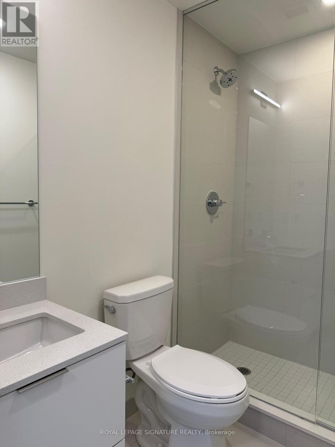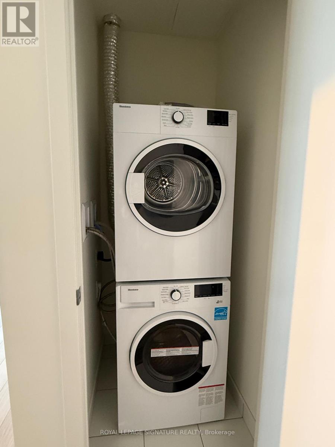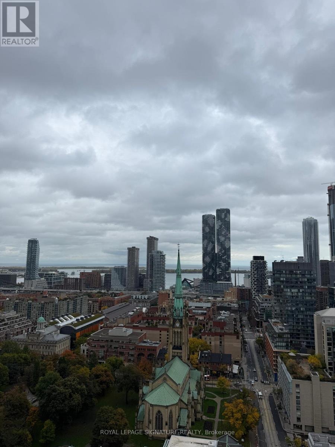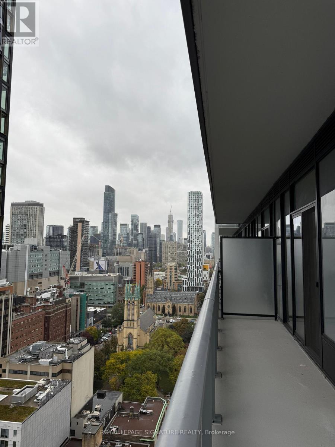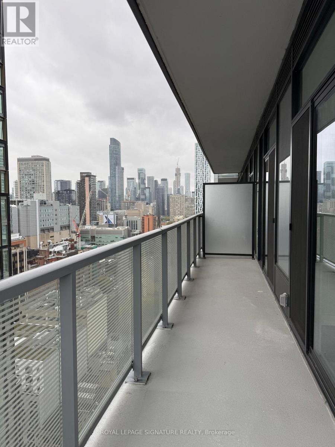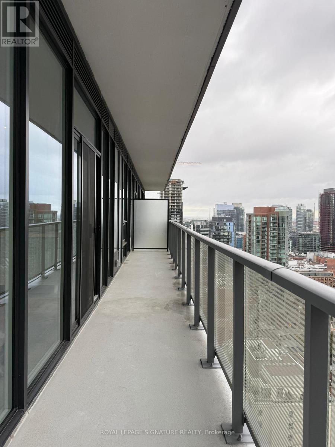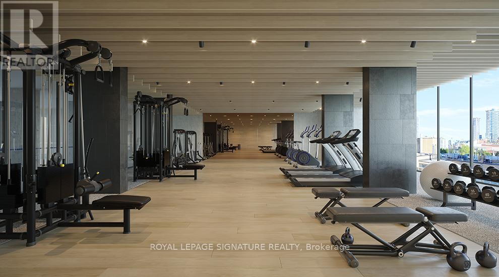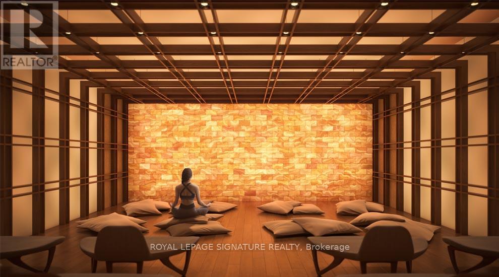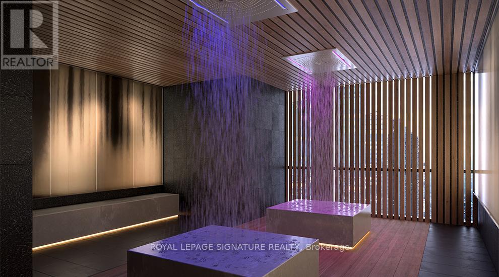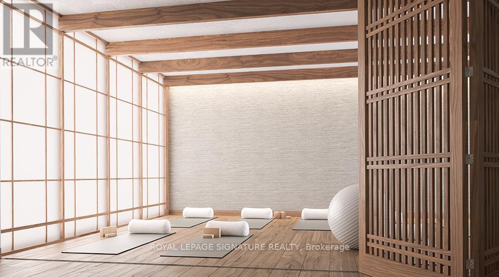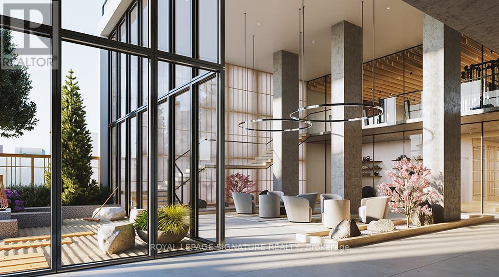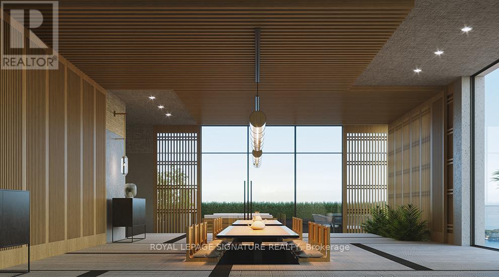2909 - 89 Church Street Toronto, Ontario M5C 0B7
$3,200 Monthly
Brand new Luxury 2-bedroom, 825 Sq.Ft and 2-bathroom corner suite with The Saint by Minto. The unit is on the 29th floor and features an expansive 284 sq.ft. wraparound balcony with city skyline views. Inside, you'll find a sleek modern kitchen, spa-inspired bathrooms, and a custom walk-in closet. The split bedroom layout is complemented by Laminate throughout, and upgraded tiles in the bathrooms. Future building amenities will include a state-of-the-art fitness centre, a rooftop lounge, and 24-hour concierge service. With a perfect Walk Score of 100, this prime location is just steps from TMU, U of T, George Brown College, the TTC, the Financial District, and a vibrant mix of shops, restaurants, and galleries. Wifi is Included for the first 6 years! (id:24801)
Property Details
| MLS® Number | C12503704 |
| Property Type | Single Family |
| Community Name | Church-Yonge Corridor |
| Amenities Near By | Park, Place Of Worship, Public Transit, Schools |
| Communication Type | High Speed Internet |
| Community Features | Pets Not Allowed, Community Centre |
| Features | Flat Site, Balcony, Carpet Free, In Suite Laundry |
| View Type | City View |
Building
| Bathroom Total | 2 |
| Bedrooms Above Ground | 2 |
| Bedrooms Total | 2 |
| Age | New Building |
| Amenities | Security/concierge, Exercise Centre, Party Room, Visitor Parking, Separate Heating Controls, Separate Electricity Meters |
| Appliances | Oven - Built-in, Cooktop, Dishwasher, Dryer, Stove, Washer, Refrigerator |
| Basement Type | None |
| Cooling Type | Central Air Conditioning |
| Exterior Finish | Brick, Concrete |
| Fire Protection | Security System |
| Flooring Type | Laminate, Tile |
| Heating Fuel | Natural Gas |
| Heating Type | Forced Air |
| Size Interior | 800 - 899 Ft2 |
| Type | Apartment |
Parking
| Underground | |
| Garage |
Land
| Acreage | No |
| Land Amenities | Park, Place Of Worship, Public Transit, Schools |
Rooms
| Level | Type | Length | Width | Dimensions |
|---|---|---|---|---|
| Main Level | Living Room | 5.08 m | 4.37 m | 5.08 m x 4.37 m |
| Main Level | Dining Room | 5.08 m | 4.37 m | 5.08 m x 4.37 m |
| Main Level | Kitchen | 5.08 m | 4.37 m | 5.08 m x 4.37 m |
| Main Level | Primary Bedroom | 3.21 m | 2.99 m | 3.21 m x 2.99 m |
| Main Level | Bedroom 2 | 3.29 m | 2.79 m | 3.29 m x 2.79 m |
| Main Level | Bathroom | Measurements not available |
Contact Us
Contact us for more information
Sehr Mahmood
Salesperson
mycondosource.com/
www.facebook.com/mycondosource
8 Sampson Mews Suite 201 The Shops At Don Mills
Toronto, Ontario M3C 0H5
(416) 443-0300
(416) 443-8619



