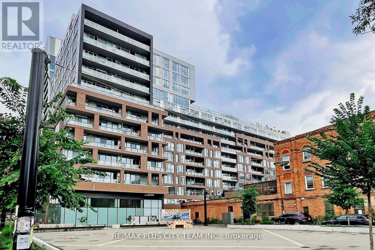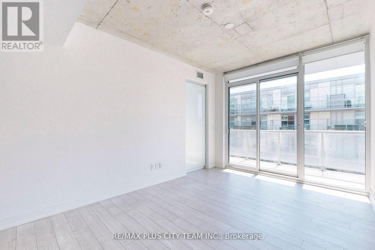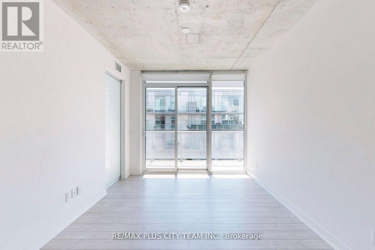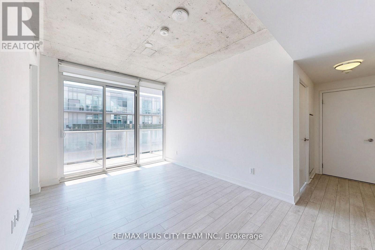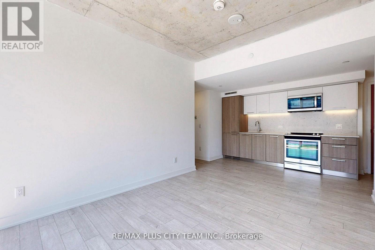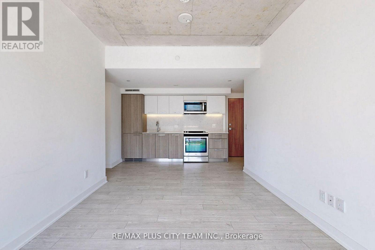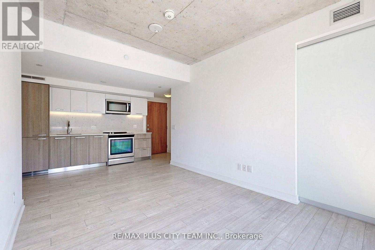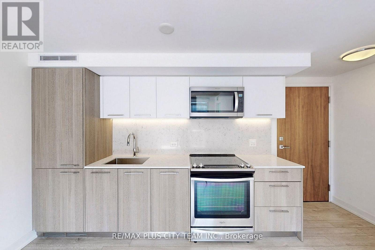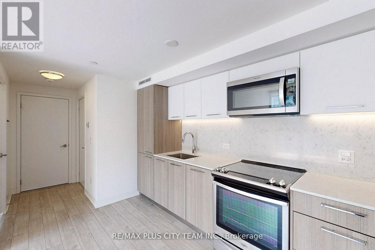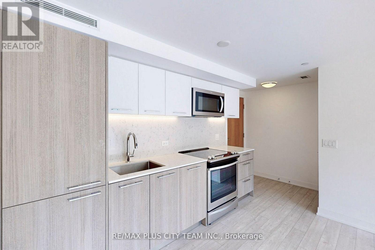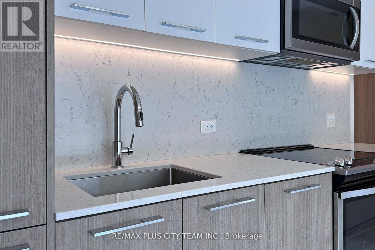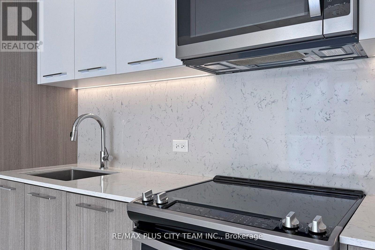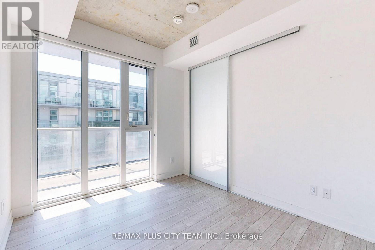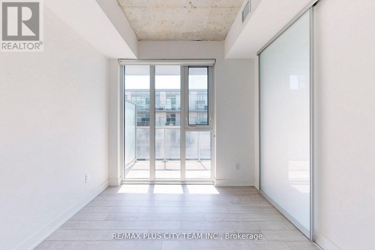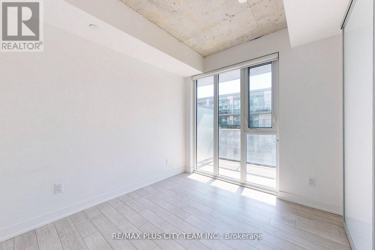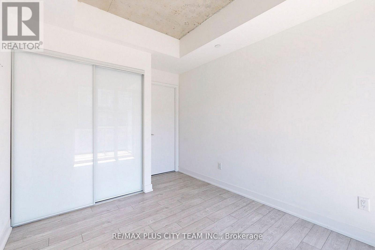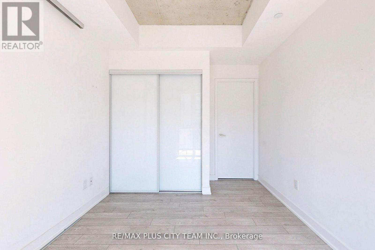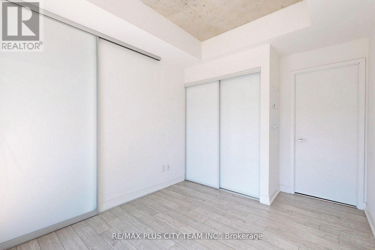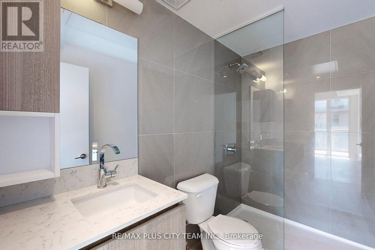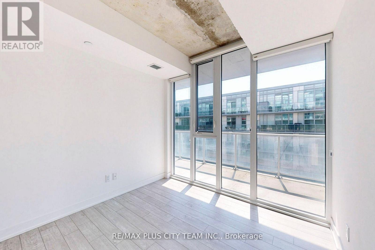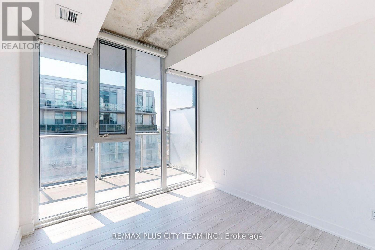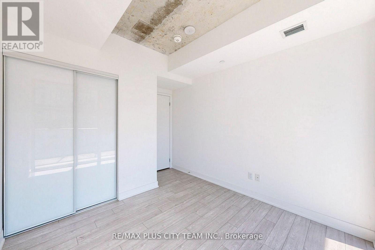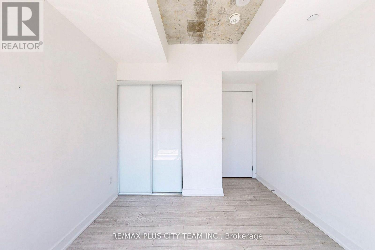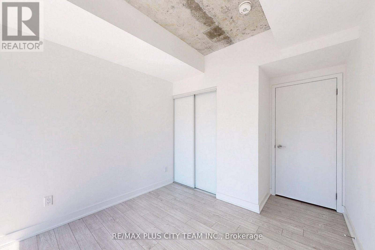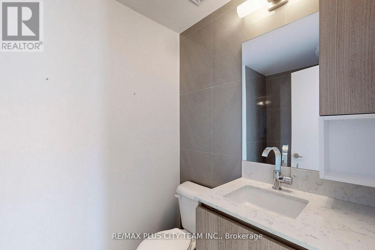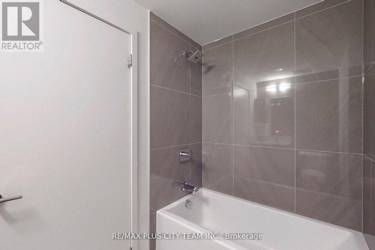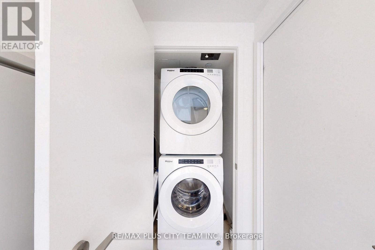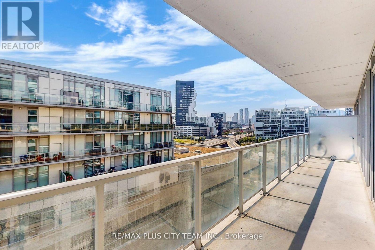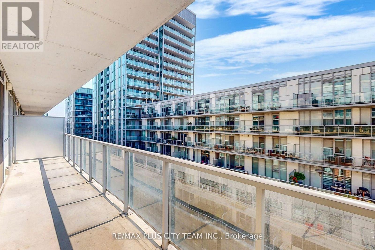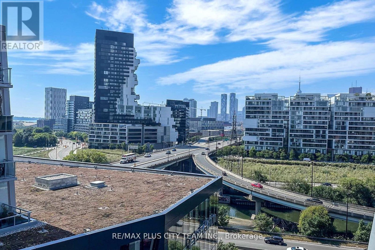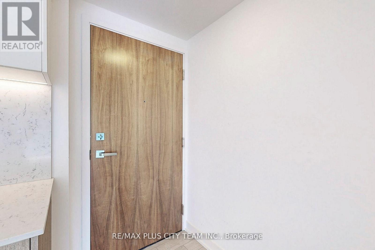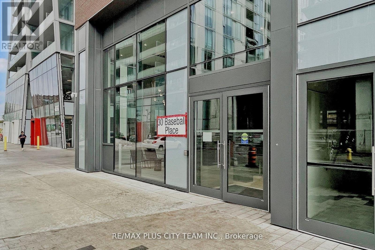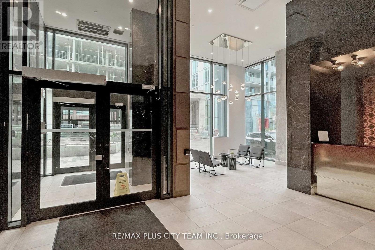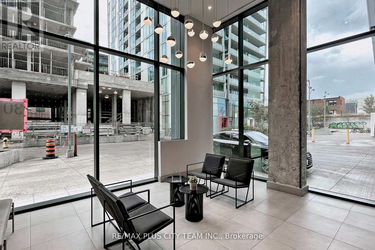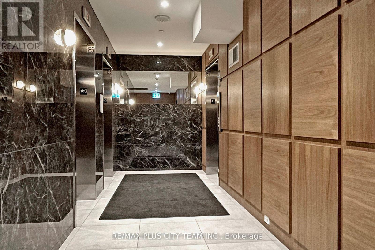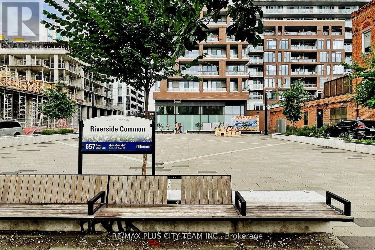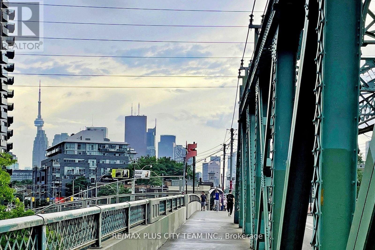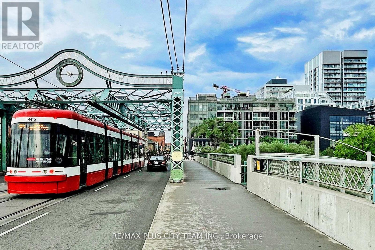915 - 30 Baseball Place Toronto, Ontario M4M 0E8
$3,100 Monthly
Experience abundant sunlight in this 2-bedroom, 2-bathroom residence, featuring parking and a locker. Setting itself apart, the building boasts merely 3 identical floor plans. Revel in the expansiveness illuminated by natural light flooding through floor-to-ceiling, wall-to-wall windows in every room. The intelligent split bedroom layout optimizes space usage. The European kitchen, complete with integrated appliances, complements the elegance of stone countertops and exquisite finishes, while exposed concrete ceilings add an industrial touch. Hosting is effortless with ample interior space, and the immensely large balcony, equipped with a gas BBQ hookup, spans the width of the condo, providing copious outdoor leisure area. Positioned conveniently, with the Queen Streetcar accessible at your doorstep, reach Downtown in 15 minutes or the DVP in 1 minute. (id:24801)
Property Details
| MLS® Number | E12503722 |
| Property Type | Single Family |
| Community Name | South Riverdale |
| Amenities Near By | Park, Public Transit, Schools |
| Community Features | Pets Not Allowed, Community Centre |
| Features | Balcony, Carpet Free |
| Parking Space Total | 1 |
| Pool Type | Outdoor Pool |
Building
| Bathroom Total | 2 |
| Bedrooms Above Ground | 2 |
| Bedrooms Total | 2 |
| Age | New Building |
| Amenities | Security/concierge, Party Room, Storage - Locker |
| Appliances | Dishwasher, Dryer, Microwave, Stove, Washer, Refrigerator |
| Basement Type | None |
| Cooling Type | Central Air Conditioning |
| Exterior Finish | Brick |
| Flooring Type | Laminate |
| Heating Fuel | Natural Gas |
| Heating Type | Forced Air |
| Size Interior | 600 - 699 Ft2 |
| Type | Apartment |
Parking
| No Garage |
Land
| Acreage | No |
| Land Amenities | Park, Public Transit, Schools |
Rooms
| Level | Type | Length | Width | Dimensions |
|---|---|---|---|---|
| Flat | Living Room | 3.13 m | 3.81 m | 3.13 m x 3.81 m |
| Flat | Dining Room | 3.13 m | 3.81 m | 3.13 m x 3.81 m |
| Flat | Kitchen | 3.47 m | 2.49 m | 3.47 m x 2.49 m |
| Flat | Primary Bedroom | 2.74 m | 3.9 m | 2.74 m x 3.9 m |
| Flat | Bedroom 2 | 2.95 m | 3.65 m | 2.95 m x 3.65 m |
Contact Us
Contact us for more information
Sundeep Bahl
Salesperson
www.remaxpluscity.com/
14b Harbour Street
Toronto, Ontario M5J 2Y4
(647) 259-8806
(416) 866-8806
Jeff Carr
Salesperson
14b Harbour Street
Toronto, Ontario M5J 2Y4
(647) 259-8806
(416) 866-8806


