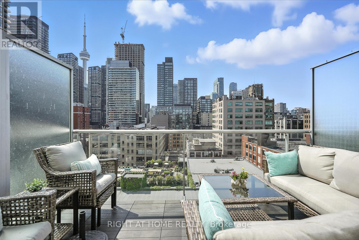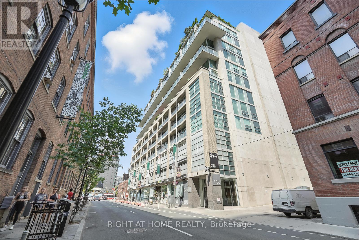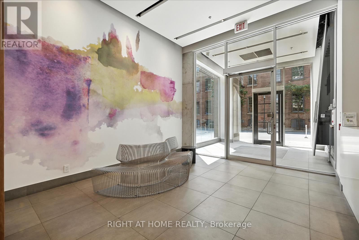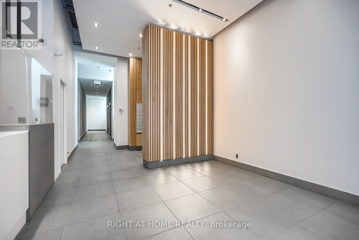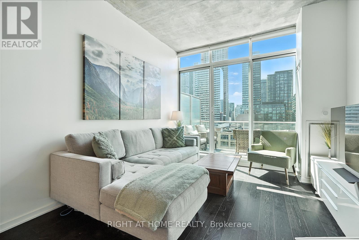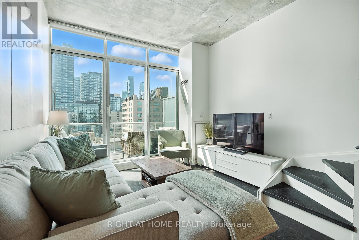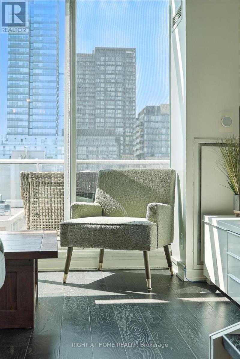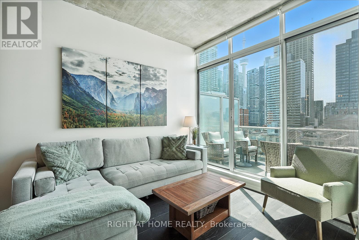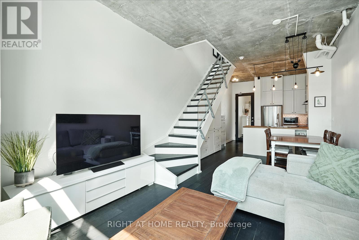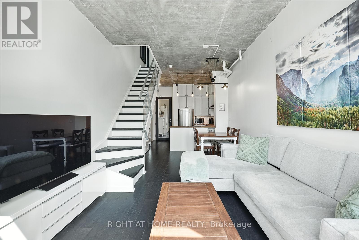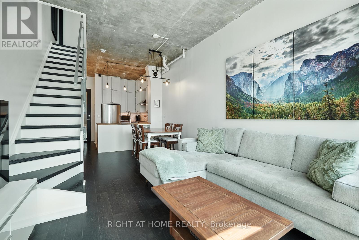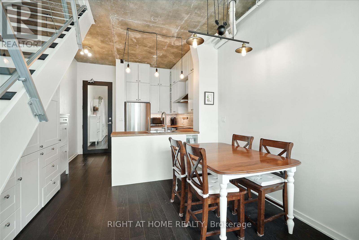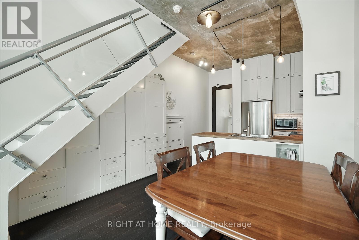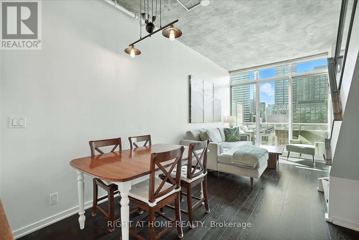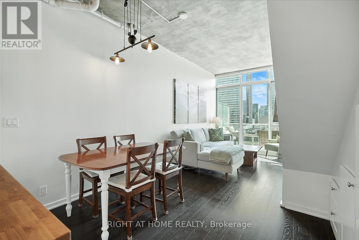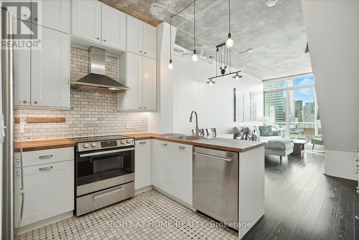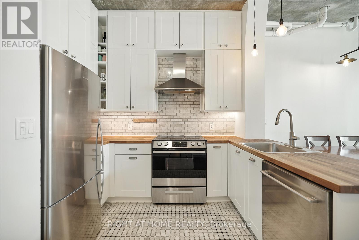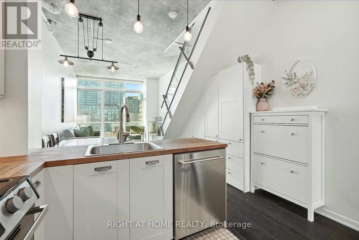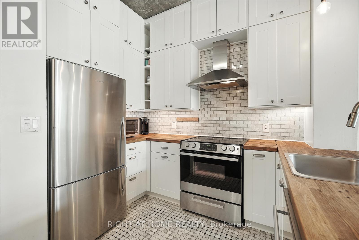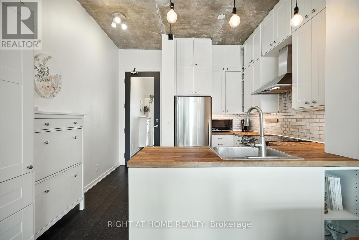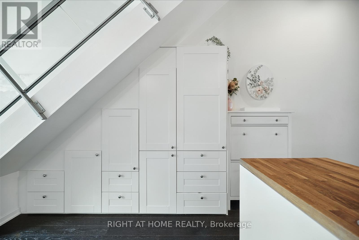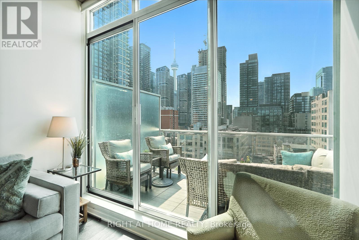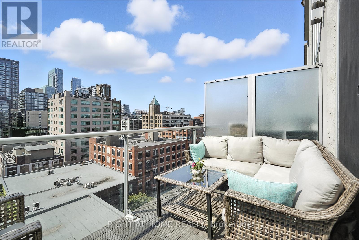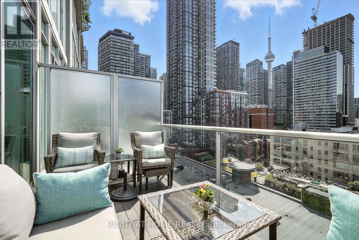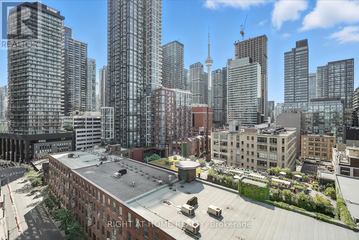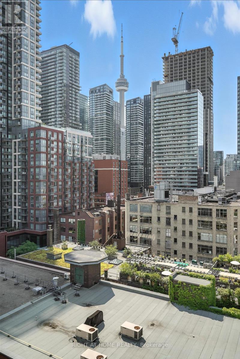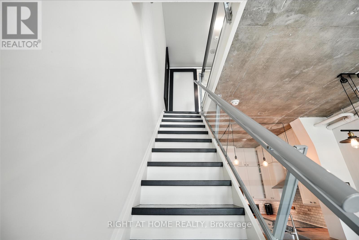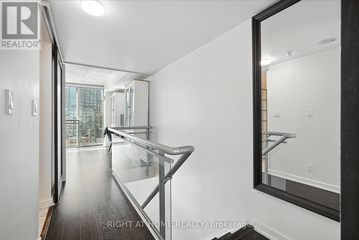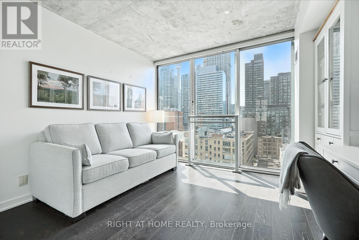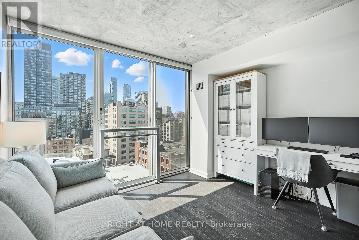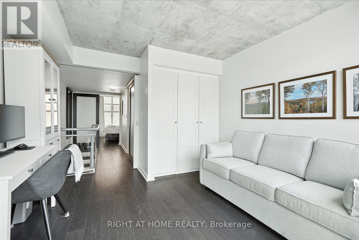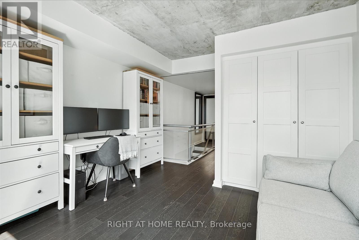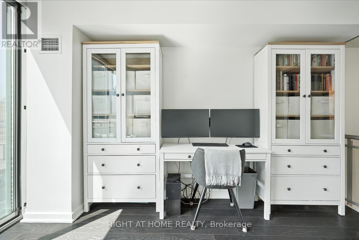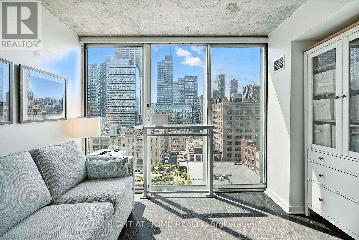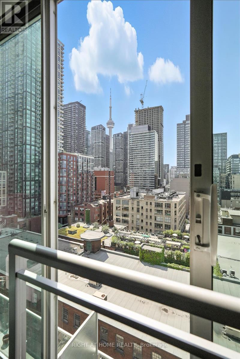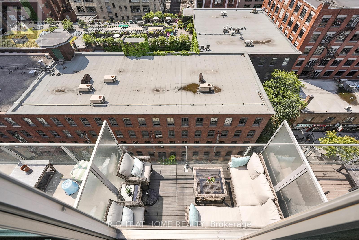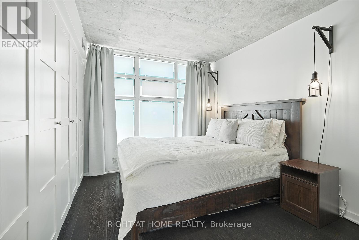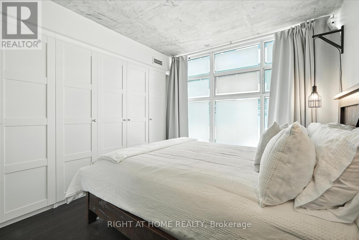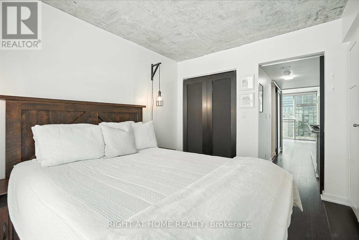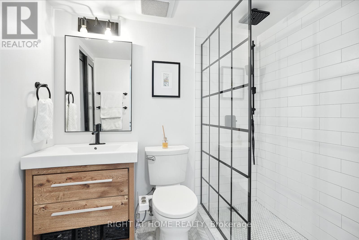1107 - 388 Richmond Street W Toronto, Ontario M5V 3P1
$3,900 Monthly
Discover modern urban living in this stylish 2-bedroom, 1-bathroom two storey condo in the award winning District Lofts. This contemporary condo offers an open-concept floor plan with plenty of natural light with its 10ft floor to ceiling windows, sleek finishes, and upgraded fixtures and kitchen. The spacious bedrooms provide comfort and privacy, while the airy living area is perfect for entertaining or relaxing. If you want to take it up a notch, step onto the beautiful terrace with a spectacular CN Tower view. The second floor includes two bedrooms with ample built-in storage for convenience. Units parking spot includes an EV charger. This condo is conveniently situated in the Entertainment District, enabling you to enjoy easy access to trendy restaurants, shops, parks, public transit and a quick 10-15 minute walk to financial district. Perfect for city dwellers seeking a vibrant lifestyle; this condo combines comfort, style, and a prime location. Don't miss your chance to make this exceptional property your new home! Easy showings and all qualified applicants will be considered and are encouraged to view the unit. (id:24801)
Property Details
| MLS® Number | C12505588 |
| Property Type | Single Family |
| Community Name | Waterfront Communities C1 |
| Community Features | Pets Not Allowed |
| Parking Space Total | 1 |
| View Type | City View |
Building
| Bathroom Total | 1 |
| Bedrooms Above Ground | 2 |
| Bedrooms Total | 2 |
| Basement Type | None |
| Cooling Type | Central Air Conditioning |
| Exterior Finish | Concrete |
| Flooring Type | Hardwood |
| Heating Fuel | Electric, Natural Gas |
| Heating Type | Heat Pump, Not Known |
| Stories Total | 2 |
| Size Interior | 800 - 899 Ft2 |
| Type | Apartment |
Parking
| Underground | |
| Garage |
Land
| Acreage | No |
Rooms
| Level | Type | Length | Width | Dimensions |
|---|---|---|---|---|
| Main Level | Kitchen | 2.31 m | 3.2 m | 2.31 m x 3.2 m |
| Main Level | Dining Room | 2.59 m | 2.74 m | 2.59 m x 2.74 m |
| Main Level | Living Room | 3.53 m | 3.76 m | 3.53 m x 3.76 m |
| Upper Level | Primary Bedroom | 3.53 m | 3.38 m | 3.53 m x 3.38 m |
| Upper Level | Bedroom 2 | 3.53 m | 4.11 m | 3.53 m x 4.11 m |
Contact Us
Contact us for more information
Damian Boissiere
Salesperson
(647) 988-9517
boissiererealtygroup.kw.com/
www.facebook.com/damian.b.39
www.linkedin.com/in/damian-boissiere-cfa-1800318/
156 Duncan Mill Rd Unit 1
Toronto, Ontario M3B 3N2
(416) 572-1016
(416) 572-1017
www.whykwru.ca/


