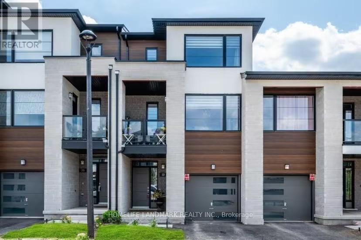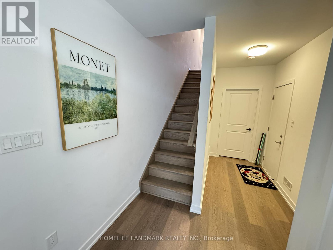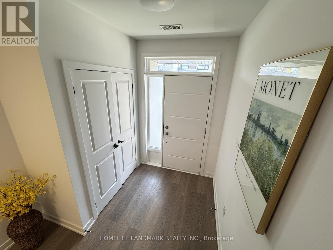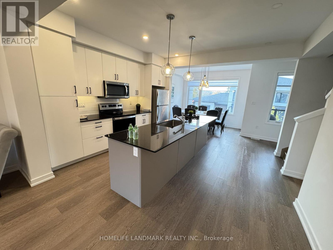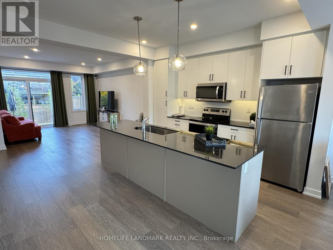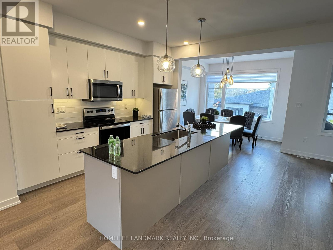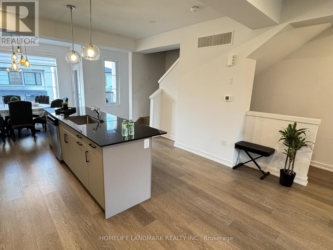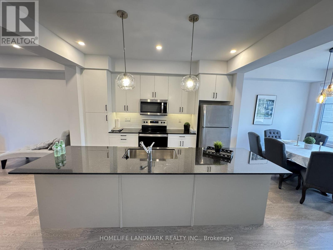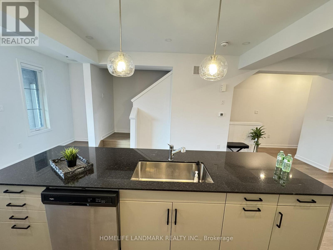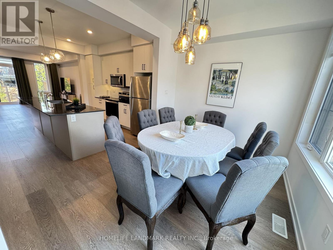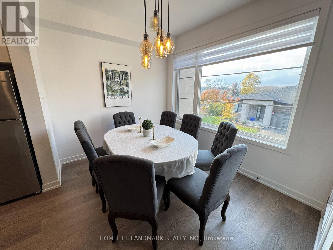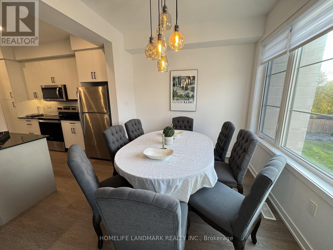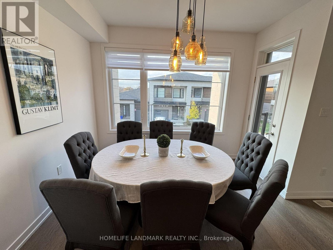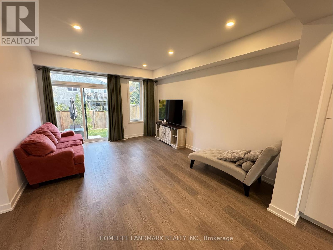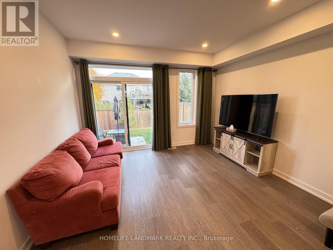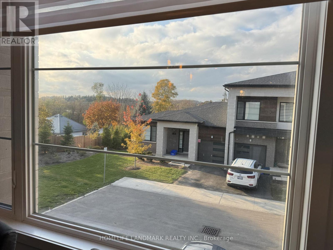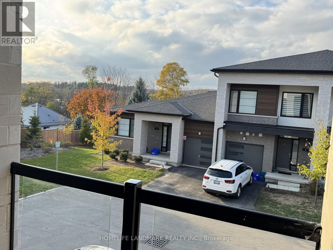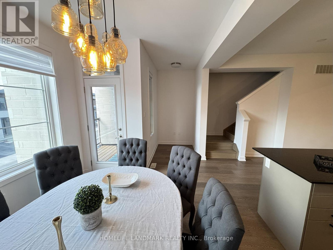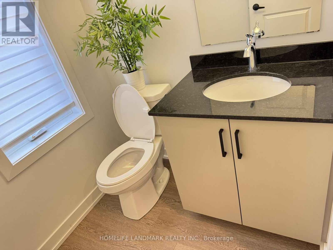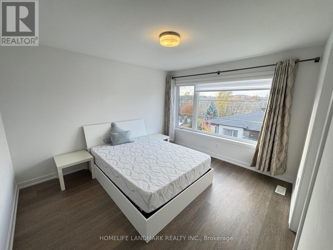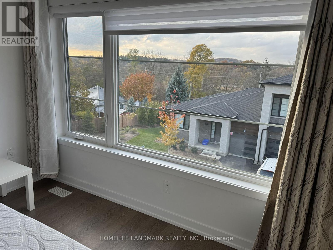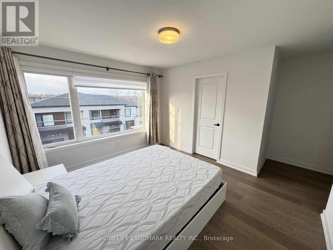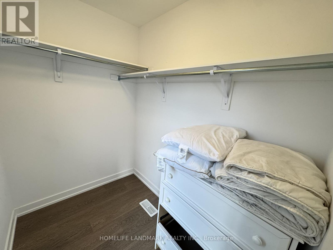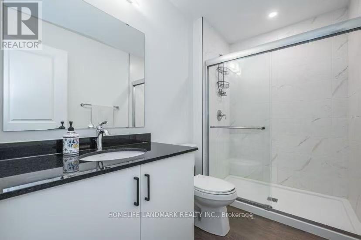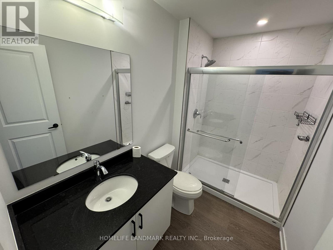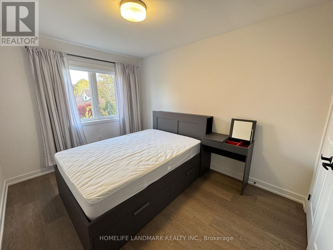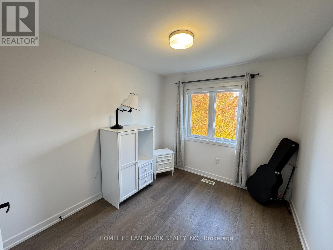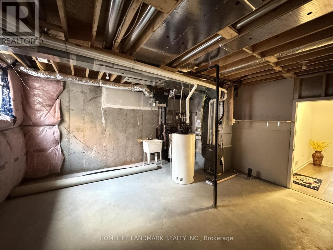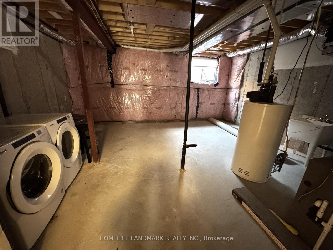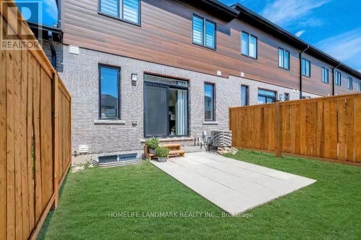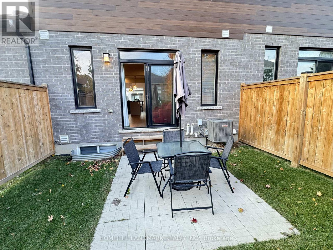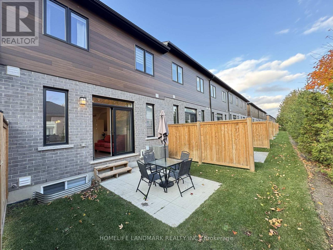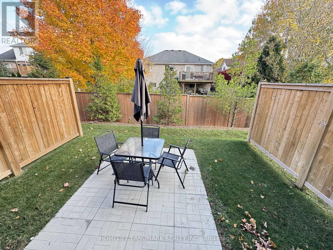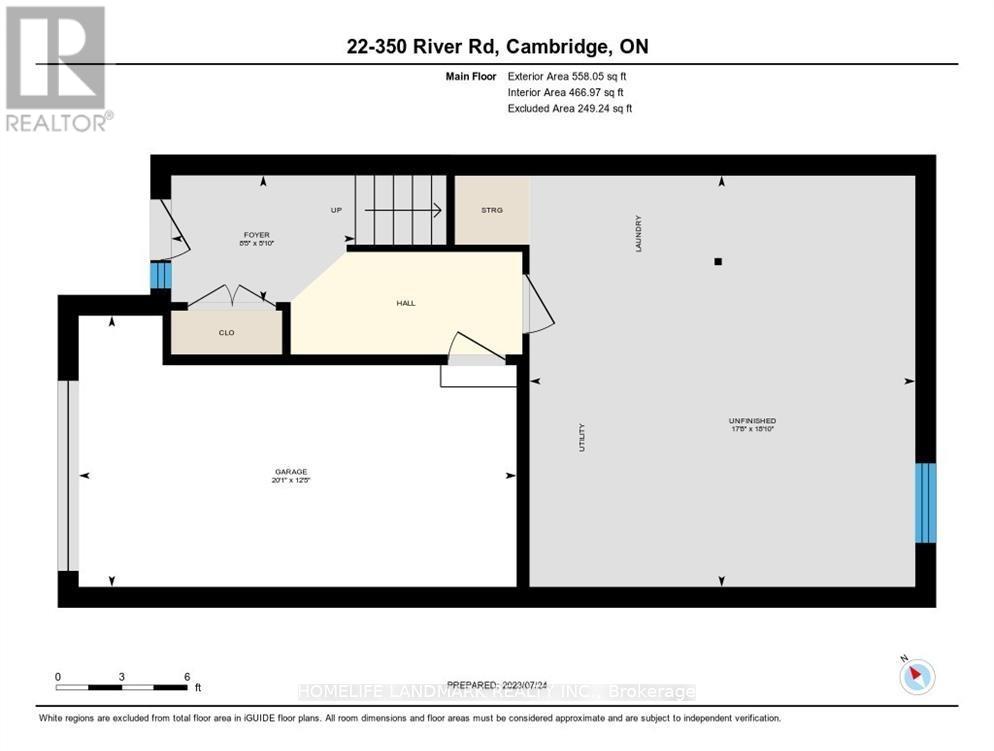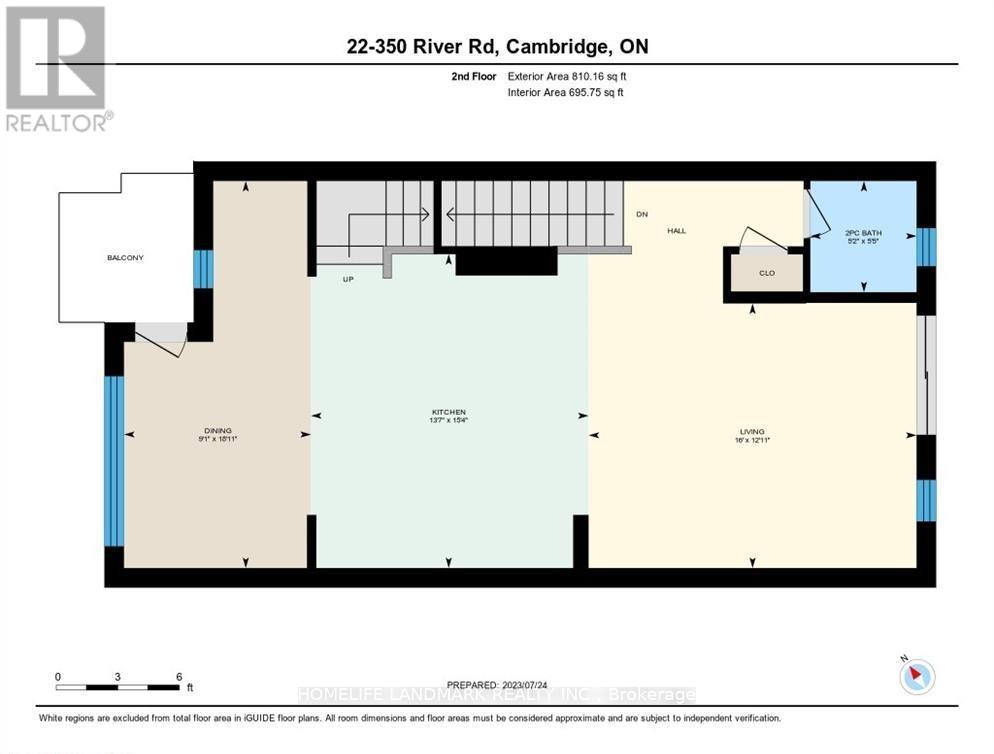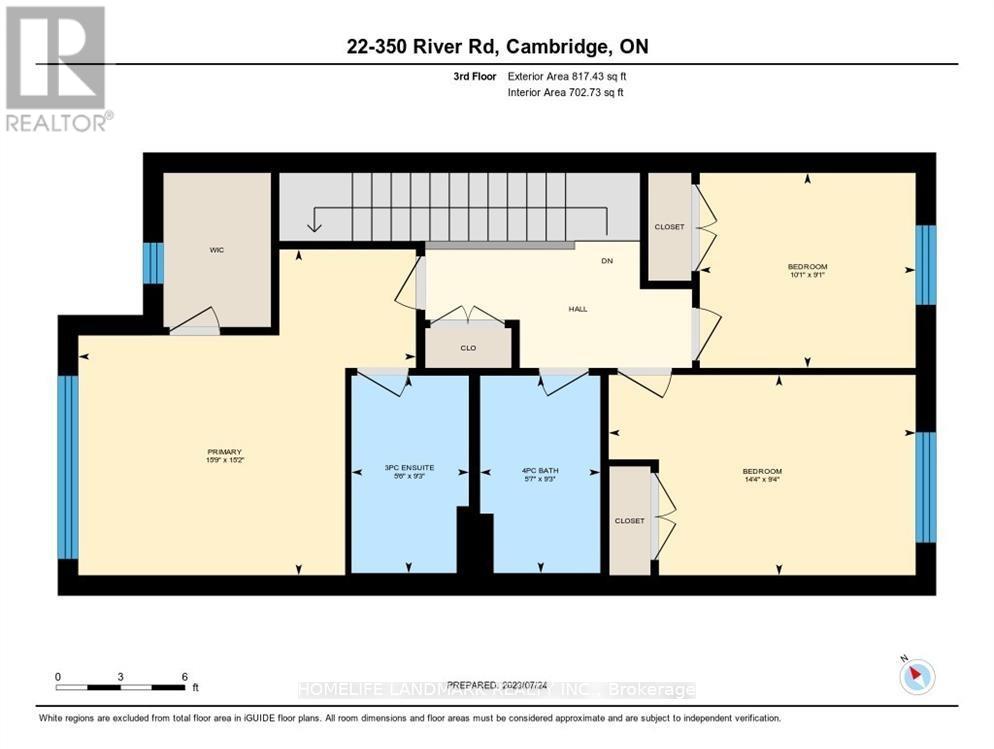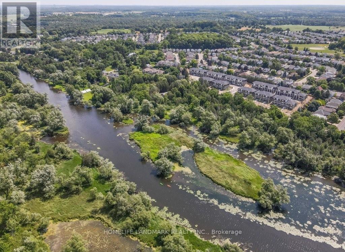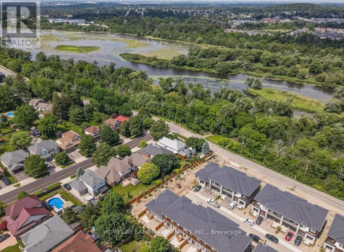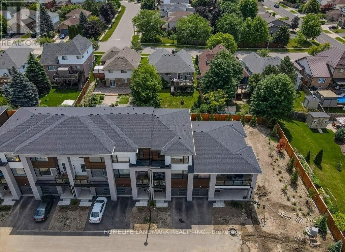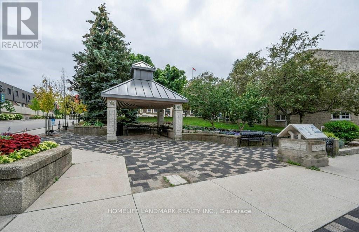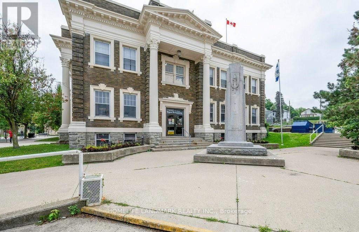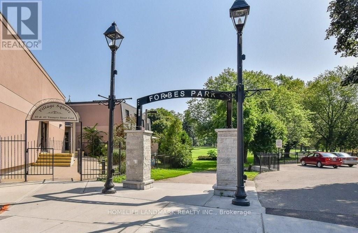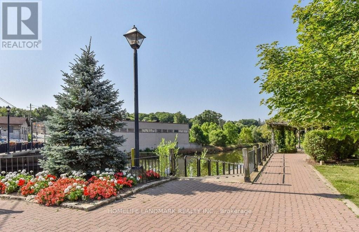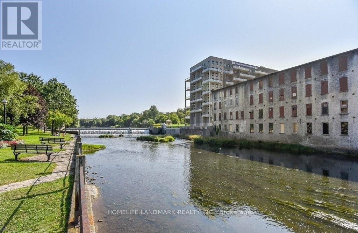22 - 350 River Road Cambridge, Ontario N3C 2B7
$689,000Maintenance, Parking, Insurance, Common Area Maintenance
$397.23 Monthly
Maintenance, Parking, Insurance, Common Area Maintenance
$397.23 MonthlyExquisite townhouse built by Reid Heritage homes in the sought-after Brook Village of Cambridge located Steps to Speed River and Hespler Village with charming restaurants, Shops, markets & local Breweries. This sun drenched Indigo model has it all Fully upgraded kitchen with high end backsplash , tall upgraded cabinets , pull out garbage bins, soft close doors. 10 ft Center Island, Granite Countertops, stainless steel appliances, pot lights and under cabinet lighting, extra deep pantry and custom blinds. A Nook ideal for remote work. Luxury Vinyl Plank Flooring Throughout and stained oak stairs. An Entertainers delight. Relax on your covered balcony or unwind in your backyard. 3 Bedrooms, 3 Bathrooms with Granite Countertops with the Primary having Contemporary Glass-Enclosed Shower and powder room with upgraded cabinet. Close-By Trails, Forbes Park and The Mill Pond Trail To Ellacott.. Mins To The 401. Ideal For Commuter, Investor Or First-Time Home Buyer. A must see! (id:24801)
Property Details
| MLS® Number | X12505944 |
| Property Type | Single Family |
| Community Features | Pets Allowed With Restrictions |
| Equipment Type | Water Heater |
| Features | Carpet Free |
| Parking Space Total | 2 |
| Rental Equipment Type | Water Heater |
Building
| Bathroom Total | 3 |
| Bedrooms Above Ground | 3 |
| Bedrooms Total | 3 |
| Age | 0 To 5 Years |
| Appliances | Range, Water Heater, Dishwasher, Dryer, Garage Door Opener, Microwave, Stove, Washer, Window Coverings, Refrigerator |
| Basement Development | Unfinished |
| Basement Type | N/a (unfinished) |
| Cooling Type | Central Air Conditioning |
| Exterior Finish | Brick |
| Flooring Type | Vinyl |
| Half Bath Total | 1 |
| Heating Fuel | Natural Gas |
| Heating Type | Forced Air |
| Stories Total | 3 |
| Size Interior | 1,400 - 1,599 Ft2 |
| Type | Row / Townhouse |
Parking
| Attached Garage | |
| Garage |
Land
| Acreage | No |
| Zoning Description | Residemtial |
Rooms
| Level | Type | Length | Width | Dimensions |
|---|---|---|---|---|
| Second Level | Living Room | 4.91 m | 3.68 m | 4.91 m x 3.68 m |
| Second Level | Kitchen | 4.45 m | 3.75 m | 4.45 m x 3.75 m |
| Second Level | Dining Room | 3.07 m | 2.65 m | 3.07 m x 2.65 m |
| Third Level | Primary Bedroom | 3.38 m | 3.41 m | 3.38 m x 3.41 m |
| Third Level | Bedroom 2 | 3.65 m | 2.8 m | 3.65 m x 2.8 m |
| Third Level | Bedroom 3 | 3.07 m | 2.8 m | 3.07 m x 2.8 m |
https://www.realtor.ca/real-estate/29063829/22-350-river-road-cambridge
Contact Us
Contact us for more information
Roy Li
Salesperson
1943 Ironoak Way #203
Oakville, Ontario L6H 3V7
(905) 615-1600
(905) 615-1601
www.homelifelandmark.com/


