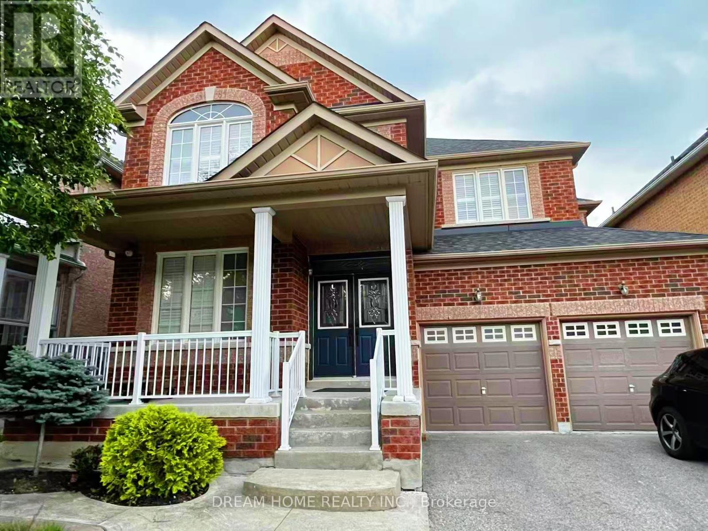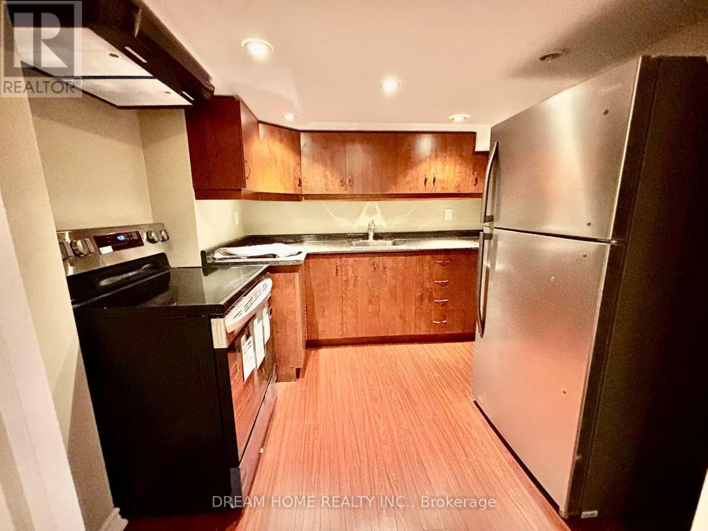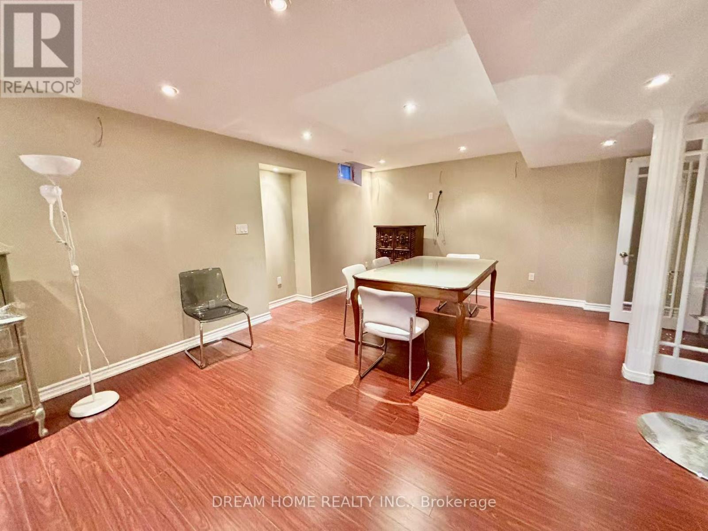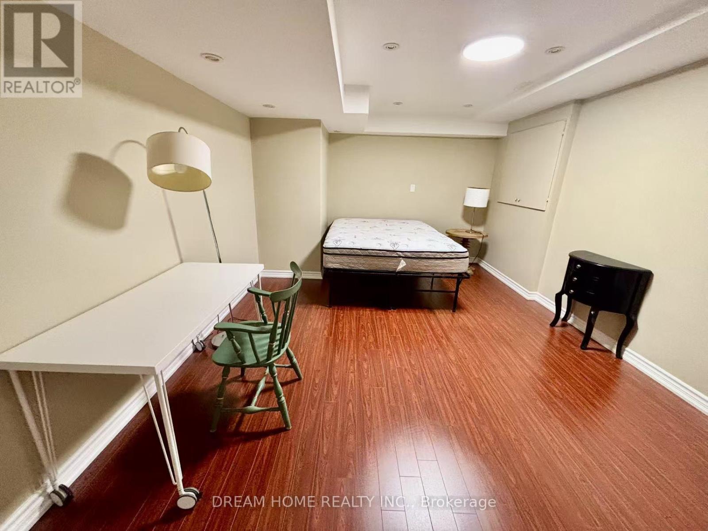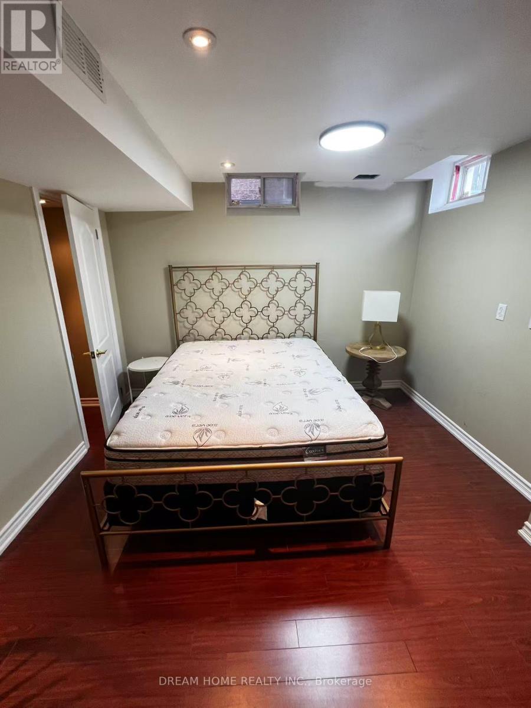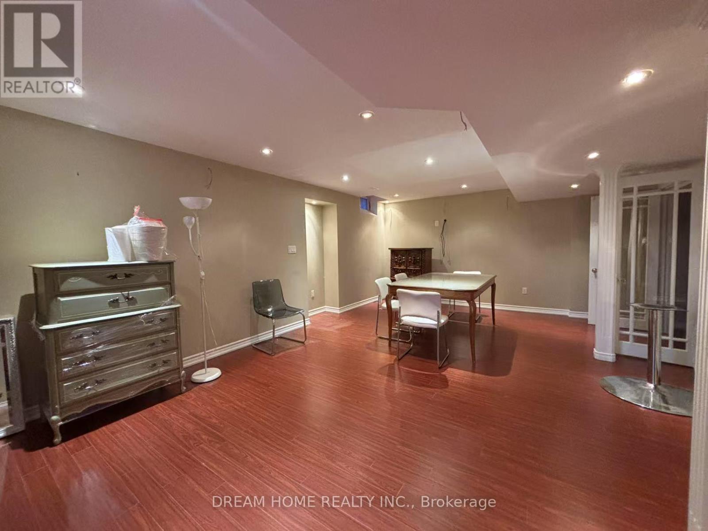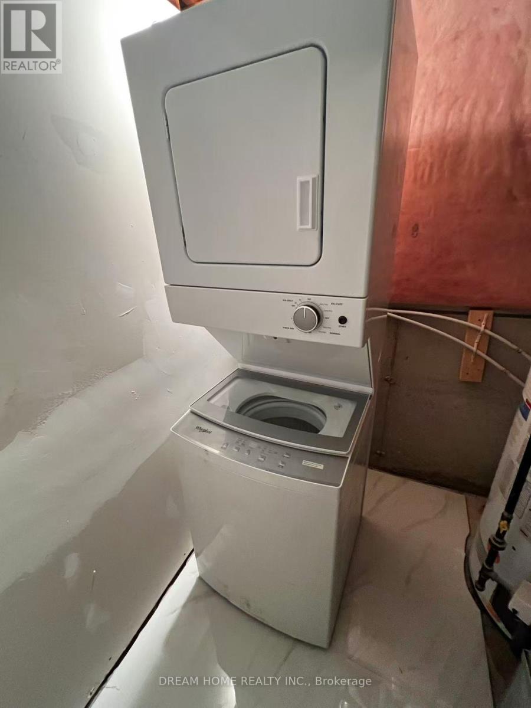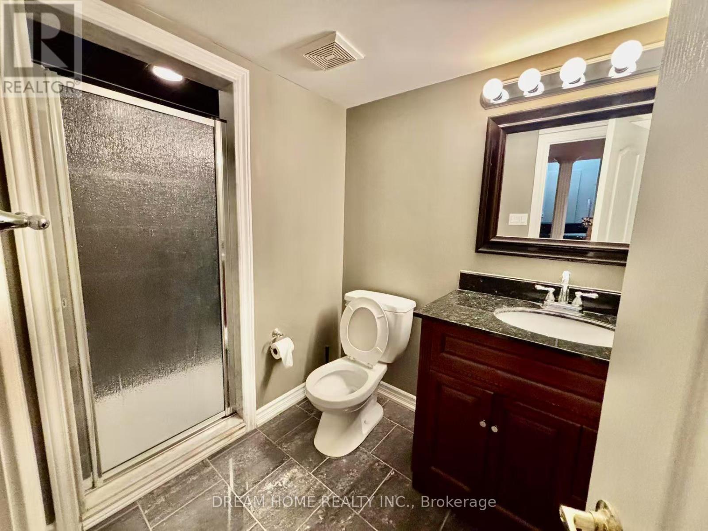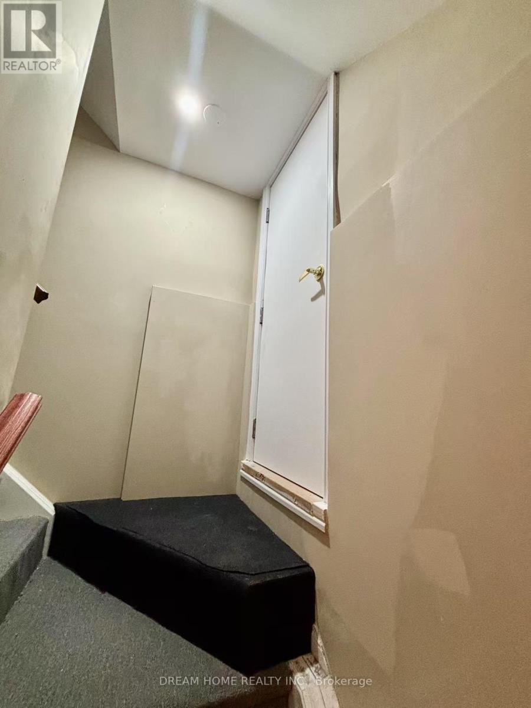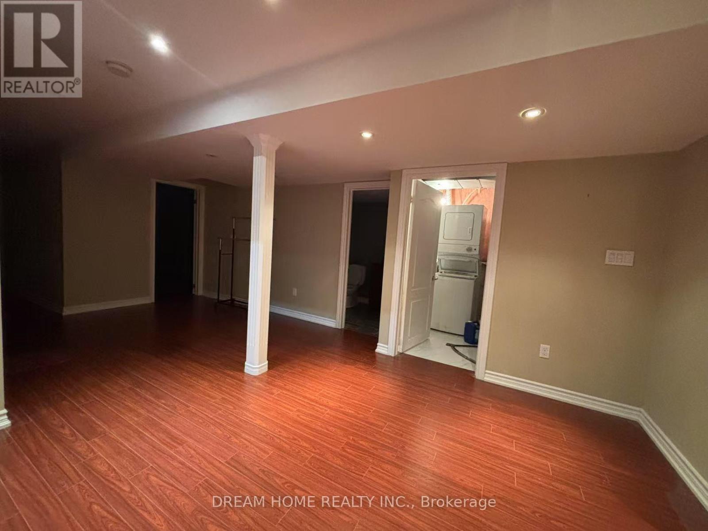Basement - 23 Hawksbury Road Markham, Ontario L6E 1W2
3 Bedroom
1 Bathroom
700 - 1,100 ft2
Fireplace
Central Air Conditioning
Forced Air
$1,950 Monthly
Best school district in Markham! Excellent FURNISHED basement looking for AAA tenants. Completely separate and independent basement 2 bedroom 1 washroom unit, with independent laundry and kitchen. Newly finished and painted, separate entrance from garage. Close To Schools, Park, Shopping. Great School Zoon: Donald Cousens Public School, Unionville High School, Bur Oak Secondary School. Internet included in rent, 1 parking space included in rent (id:24801)
Property Details
| MLS® Number | N12506108 |
| Property Type | Single Family |
| Community Name | Wismer |
| Amenities Near By | Place Of Worship, Public Transit, Schools |
| Communication Type | High Speed Internet |
| Features | Carpet Free |
| Parking Space Total | 1 |
Building
| Bathroom Total | 1 |
| Bedrooms Above Ground | 2 |
| Bedrooms Below Ground | 1 |
| Bedrooms Total | 3 |
| Age | 16 To 30 Years |
| Basement Development | Finished |
| Basement Type | N/a (finished) |
| Construction Style Attachment | Detached |
| Cooling Type | Central Air Conditioning |
| Exterior Finish | Brick |
| Fireplace Present | Yes |
| Flooring Type | Hardwood |
| Heating Fuel | Natural Gas |
| Heating Type | Forced Air |
| Stories Total | 2 |
| Size Interior | 700 - 1,100 Ft2 |
| Type | House |
| Utility Water | Municipal Water |
Parking
| Garage |
Land
| Acreage | No |
| Land Amenities | Place Of Worship, Public Transit, Schools |
| Sewer | Sanitary Sewer |
| Size Depth | 88 Ft ,7 In |
| Size Frontage | 43 Ft ,7 In |
| Size Irregular | 43.6 X 88.6 Ft |
| Size Total Text | 43.6 X 88.6 Ft |
Rooms
| Level | Type | Length | Width | Dimensions |
|---|---|---|---|---|
| Second Level | Bedroom 4 | 5.02 m | 3.71 m | 5.02 m x 3.71 m |
| Second Level | Primary Bedroom | 5.69 m | 3.84 m | 5.69 m x 3.84 m |
| Second Level | Bedroom 2 | 4.02 m | 3.04 m | 4.02 m x 3.04 m |
| Second Level | Bedroom 3 | 3.65 m | 3.35 m | 3.65 m x 3.35 m |
| Main Level | Living Room | 3.65 m | 7.31 m | 3.65 m x 7.31 m |
| Main Level | Dining Room | 3.65 m | 7.31 m | 3.65 m x 7.31 m |
| Main Level | Library | 4.08 m | 2.92 m | 4.08 m x 2.92 m |
| Main Level | Family Room | 4.87 m | 3.77 m | 4.87 m x 3.77 m |
| Main Level | Kitchen | 3.77 m | 2.74 m | 3.77 m x 2.74 m |
| Main Level | Eating Area | 3.77 m | 2.89 m | 3.77 m x 2.89 m |
https://www.realtor.ca/real-estate/29063926/basement-23-hawksbury-road-markham-wismer-wismer
Contact Us
Contact us for more information
Jenny Bai
Salesperson
Dream Home Realty Inc.
206 - 7800 Woodbine Avenue
Markham, Ontario L3R 2N7
206 - 7800 Woodbine Avenue
Markham, Ontario L3R 2N7
(905) 604-6855
(905) 604-6850


