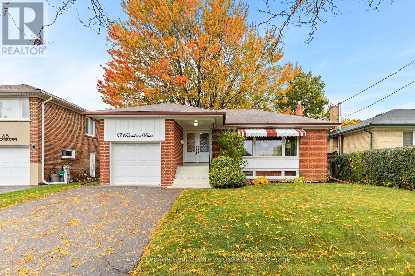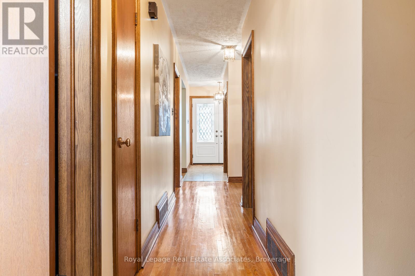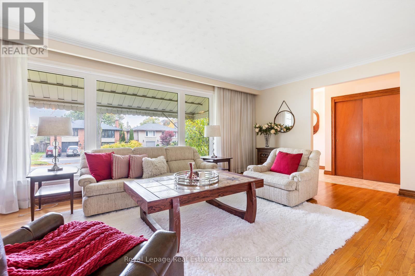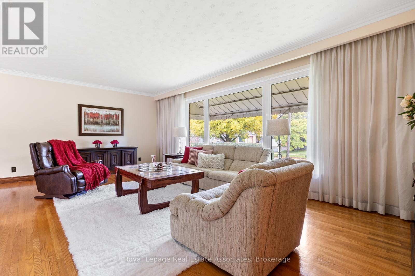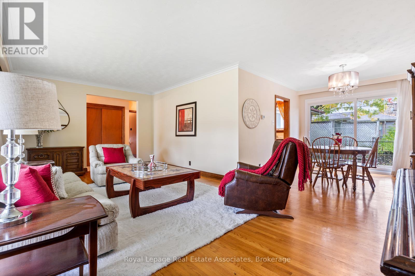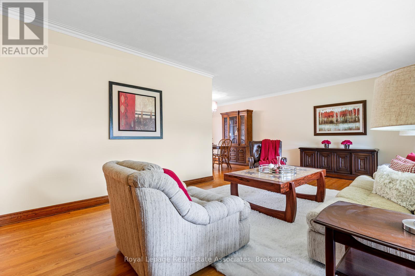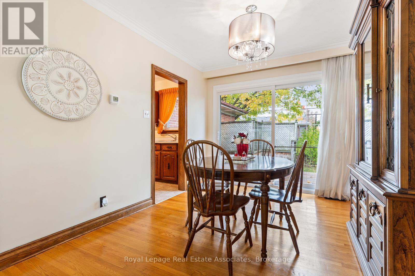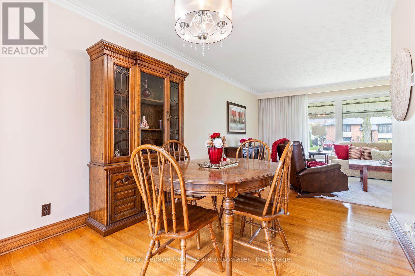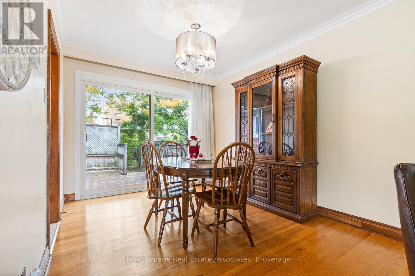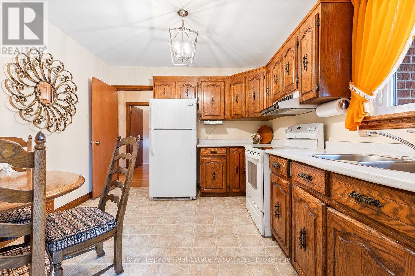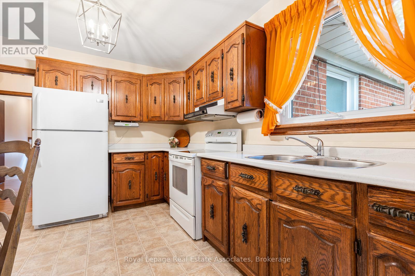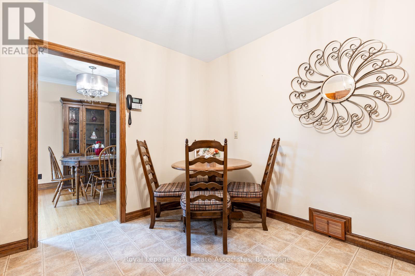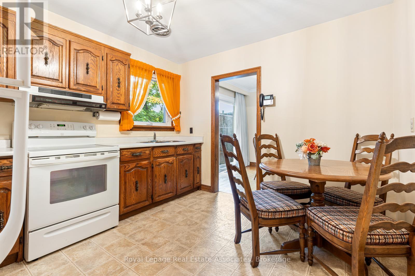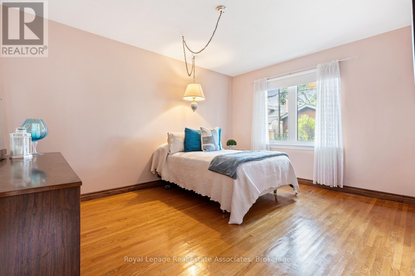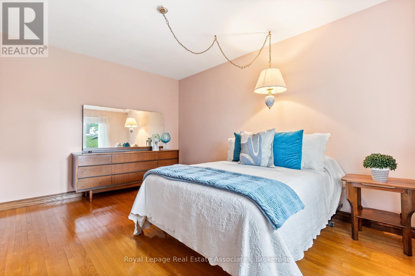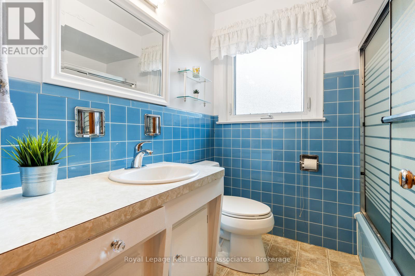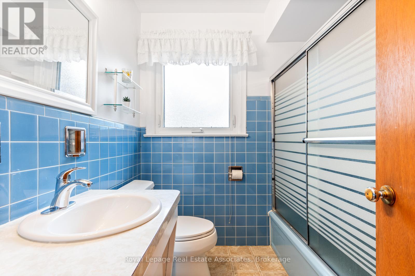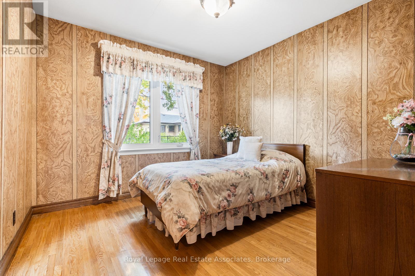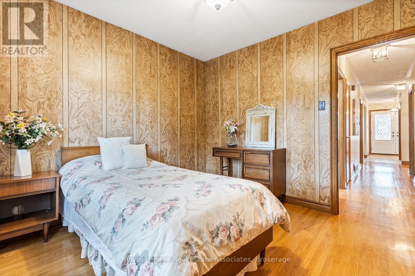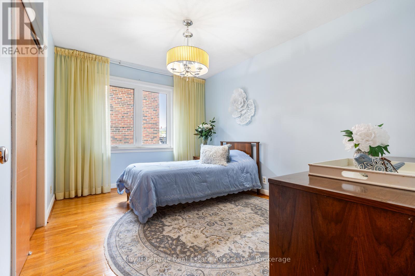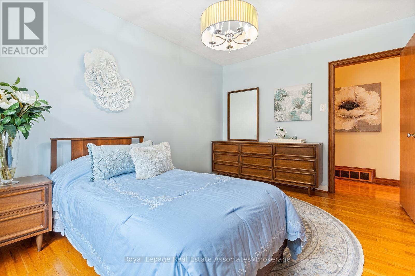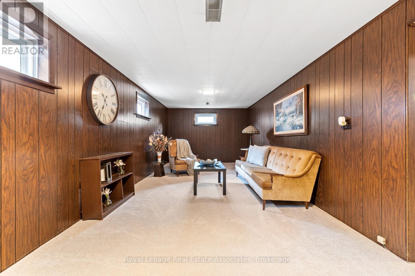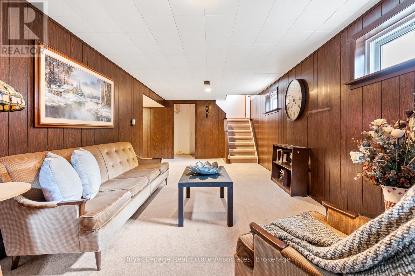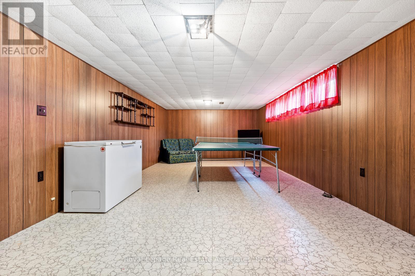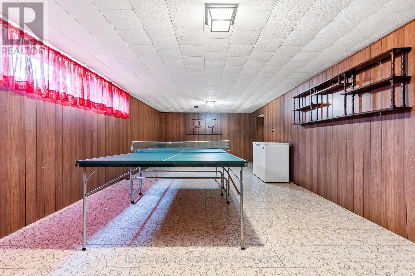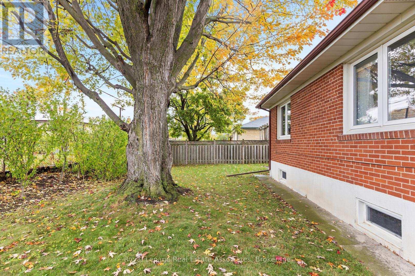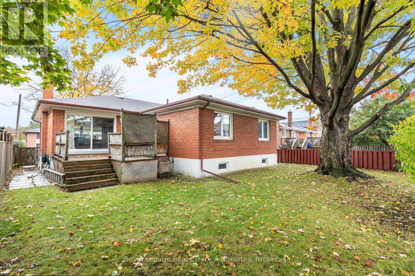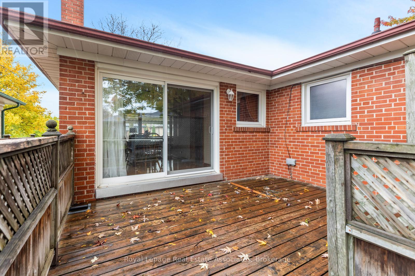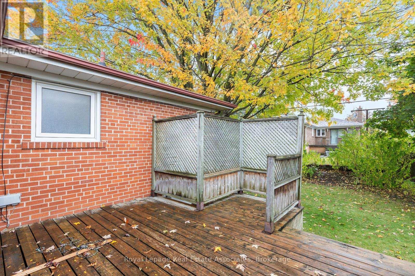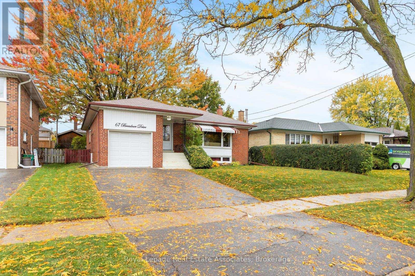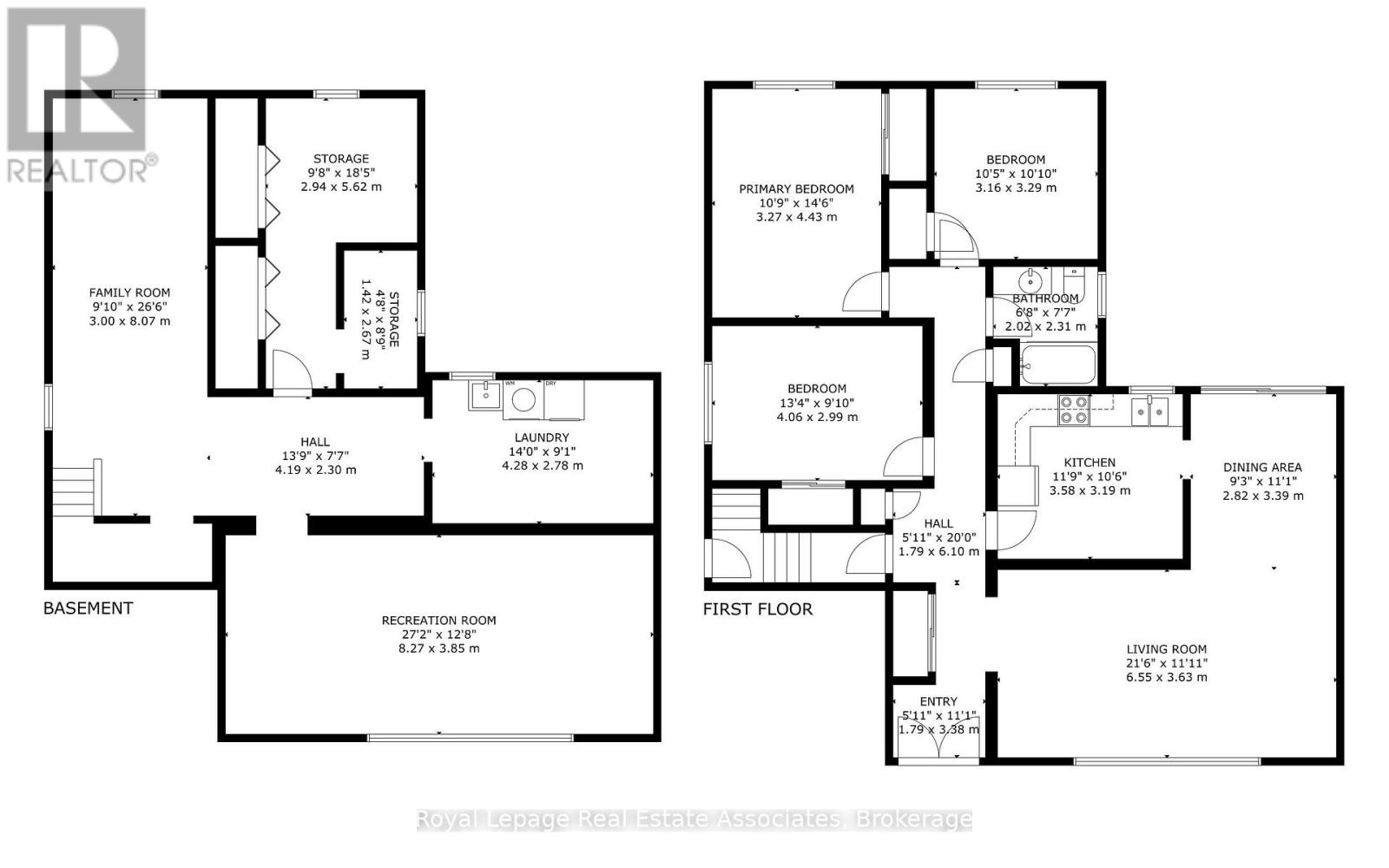67 Breadner Drive Toronto, Ontario M9R 3M5
$949,000
This 3 bedroom bungalow has been lovingly maintained by the same owners for 60 years! Nestled on quiet street in Martingove Gardens just south of the 401. Original hardwood floors. The main floor dining room features a walkout to the backyard. Expand your options in the finished lower level. A bright recreation room with above grade windows as well as a spacious games room. Plenty of room for storage and a workshop. Fenced yard. Separate side entrance. Garage has automatic door opener with remote. Private double driveway. A great opportunity and is just awaiting your personal touch. Steps to schools, parks & transit. Close to Weston Golf & Country Club, Royal Woodbine Golf Club, Toronto Congress Centre, a variety of restaurants & Toronto International Airport. Easy access to hwys. 401, 427, 27 & 409. (id:24801)
Property Details
| MLS® Number | W12503462 |
| Property Type | Single Family |
| Community Name | Willowridge-Martingrove-Richview |
| Equipment Type | Water Heater |
| Parking Space Total | 3 |
| Rental Equipment Type | Water Heater |
Building
| Bathroom Total | 1 |
| Bedrooms Above Ground | 3 |
| Bedrooms Total | 3 |
| Appliances | Dryer, Stove, Washer, Window Coverings, Refrigerator |
| Architectural Style | Bungalow |
| Basement Development | Finished |
| Basement Type | Full (finished) |
| Construction Style Attachment | Detached |
| Cooling Type | Central Air Conditioning |
| Exterior Finish | Brick Facing |
| Flooring Type | Linoleum, Hardwood, Carpeted |
| Foundation Type | Concrete |
| Heating Fuel | Natural Gas |
| Heating Type | Forced Air |
| Stories Total | 1 |
| Size Interior | 1,100 - 1,500 Ft2 |
| Type | House |
| Utility Water | Municipal Water |
Parking
| Garage |
Land
| Acreage | No |
| Sewer | Sanitary Sewer |
| Size Depth | 108 Ft |
| Size Frontage | 51 Ft |
| Size Irregular | 51 X 108 Ft |
| Size Total Text | 51 X 108 Ft |
Rooms
| Level | Type | Length | Width | Dimensions |
|---|---|---|---|---|
| Basement | Family Room | 8.07 m | 3 m | 8.07 m x 3 m |
| Basement | Recreational, Games Room | 8.27 m | 3.85 m | 8.27 m x 3.85 m |
| Main Level | Kitchen | 3.58 m | 3.19 m | 3.58 m x 3.19 m |
| Main Level | Living Room | 6.55 m | 3.63 m | 6.55 m x 3.63 m |
| Main Level | Dining Room | 3.39 m | 2.82 m | 3.39 m x 2.82 m |
| Main Level | Primary Bedroom | 4.43 m | 3.27 m | 4.43 m x 3.27 m |
| Main Level | Bedroom 2 | 4.06 m | 2.99 m | 4.06 m x 2.99 m |
| Main Level | Bedroom 3 | 3.29 m | 3.16 m | 3.29 m x 3.16 m |
Contact Us
Contact us for more information
Peter Scarcella
Salesperson
thehanlonteam.com/
(905) 812-8123
(905) 812-8155
Sean Hanlon
Broker
www.thehanlonteam.com/
www.facebook.com/TheHanlonTeam
www.twitter.com/TheHanlonTeam
(905) 812-8123
(905) 812-8155


