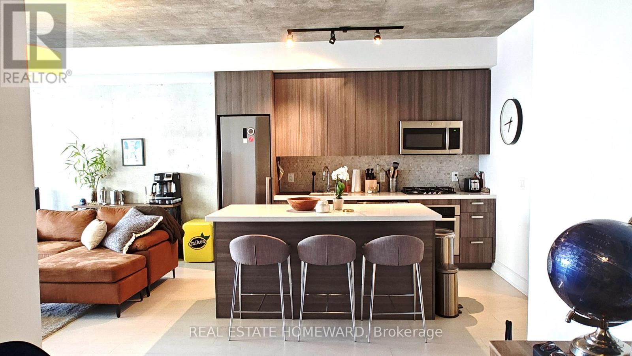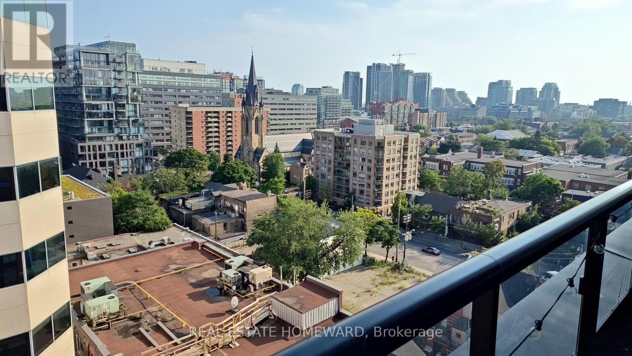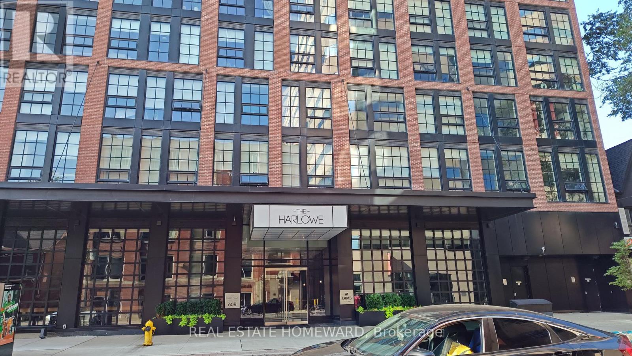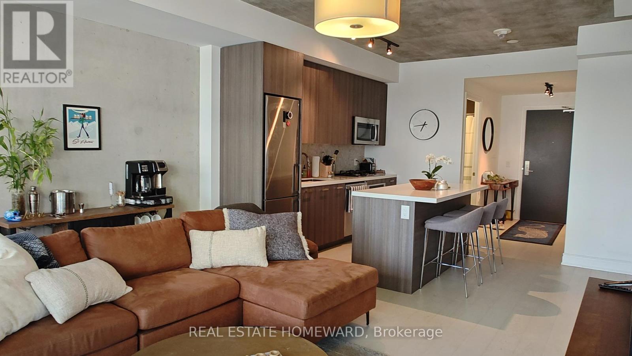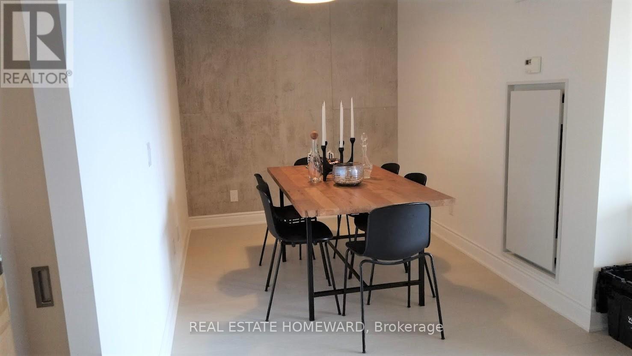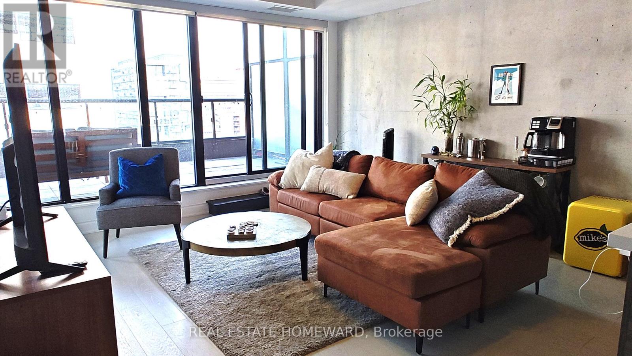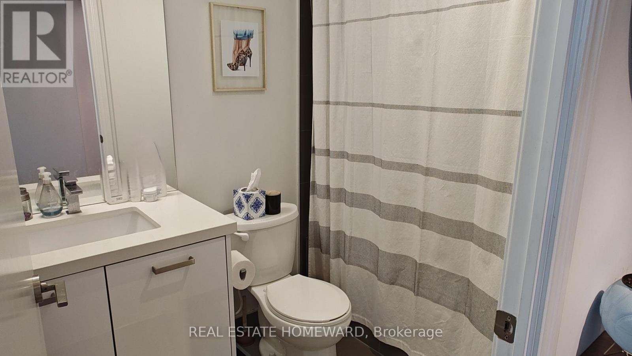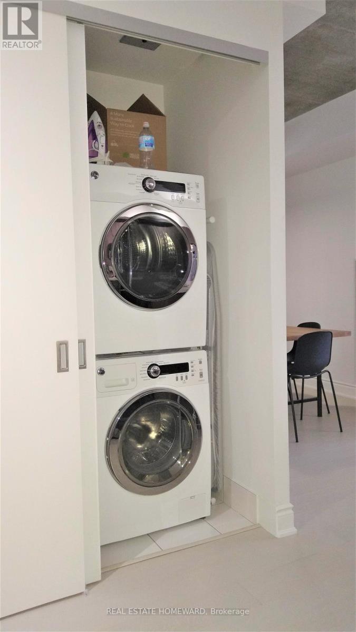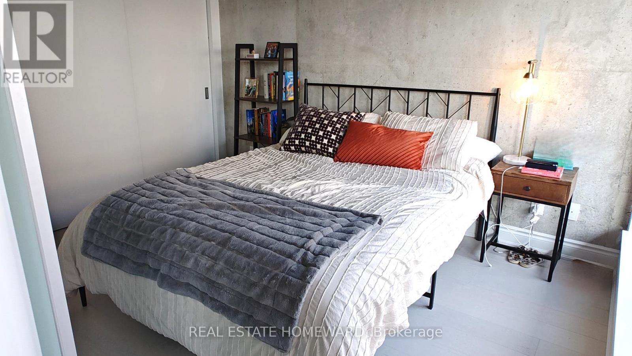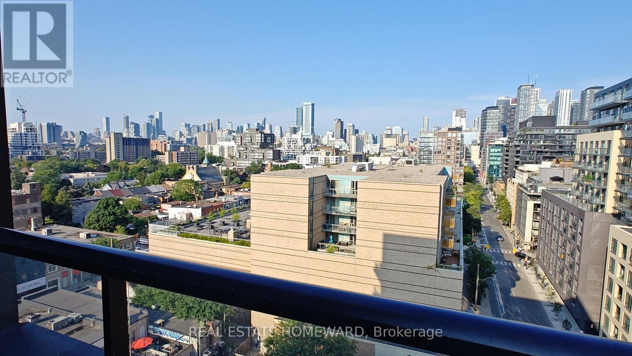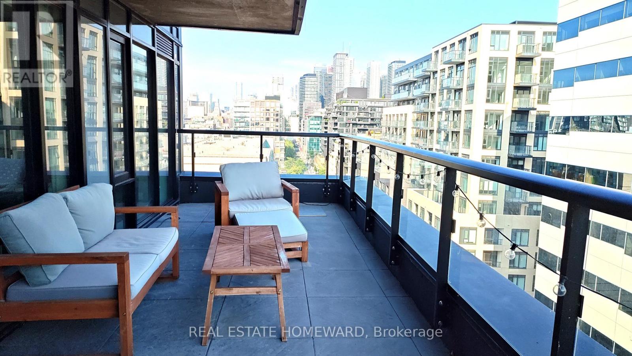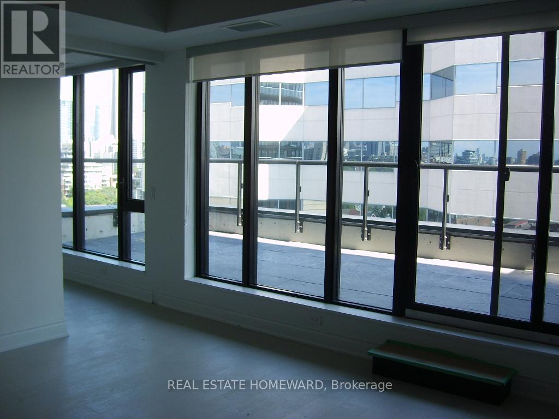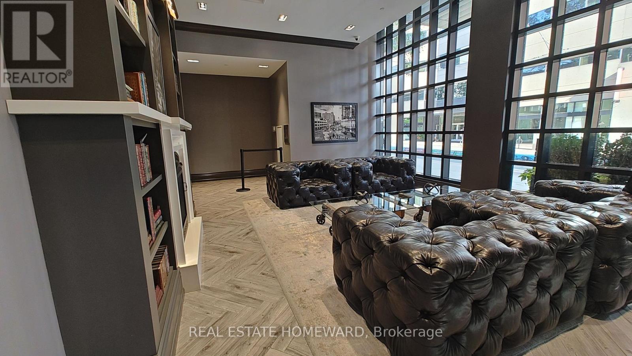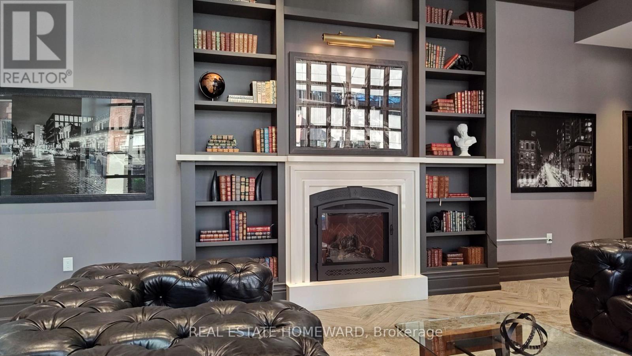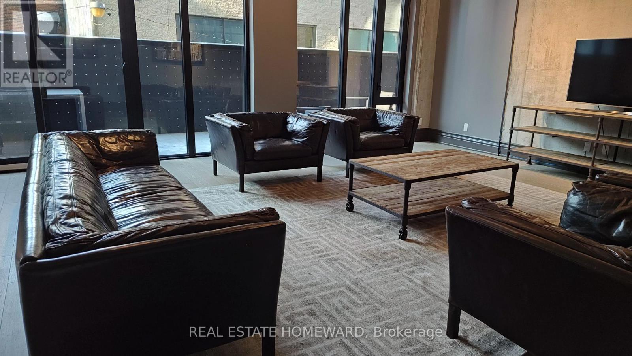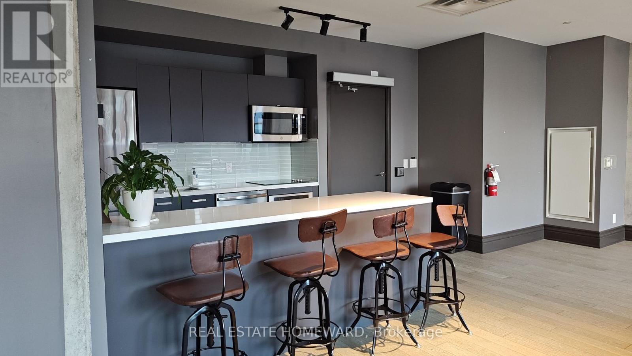1103 - 608 Richmond Street W Toronto, Ontario M5V 0N9
2 Bedroom
1 Bathroom
700 - 799 ft2
Central Air Conditioning
Heat Pump, Not Known
$3,400 Monthly
Live In The Heart Of The Entertainment District, With Queen West Shops, 24 Hour TTC, Goodlife Fitness, Loblaws, & More, 11th Floor Corner Unit With Spectacular City Views South, East & West! Wall To Wall Windows, Spacious Loft-Like Open Concept With 9' Ceilings, Concrete Accent Walls, Engineered Wood Flooring, Built-In Appliances Including a Gas Cooktop and Separate Oven ,Stone Countertop & Island, large 774 Sq Ft 1+1 Bdrm, 'Charles' Floor Plan With 252 Sq Ft Terrace & Bbq Hookup, Includes Parking And Locker (id:24801)
Property Details
| MLS® Number | C12503488 |
| Property Type | Single Family |
| Community Name | Waterfront Communities C1 |
| Amenities Near By | Public Transit, Hospital, Park, Place Of Worship |
| Community Features | Pets Not Allowed |
| Features | In Suite Laundry |
| Parking Space Total | 1 |
| View Type | View |
Building
| Bathroom Total | 1 |
| Bedrooms Above Ground | 1 |
| Bedrooms Below Ground | 1 |
| Bedrooms Total | 2 |
| Age | 6 To 10 Years |
| Amenities | Party Room, Visitor Parking, Security/concierge, Exercise Centre, Storage - Locker |
| Appliances | Range, Oven - Built-in, Blinds, Cooktop, Dishwasher, Dryer, Microwave, Oven, Hood Fan, Washer, Refrigerator |
| Basement Type | None |
| Cooling Type | Central Air Conditioning |
| Exterior Finish | Brick |
| Flooring Type | Laminate |
| Heating Fuel | Electric, Natural Gas |
| Heating Type | Heat Pump, Not Known |
| Size Interior | 700 - 799 Ft2 |
| Type | Apartment |
Parking
| Underground | |
| Garage |
Land
| Acreage | No |
| Land Amenities | Public Transit, Hospital, Park, Place Of Worship |
Rooms
| Level | Type | Length | Width | Dimensions |
|---|---|---|---|---|
| Flat | Living Room | 4.27 m | 5.18 m | 4.27 m x 5.18 m |
| Flat | Dining Room | Measurements not available | ||
| Flat | Kitchen | 3.96 m | 3.65 m | 3.96 m x 3.65 m |
| Flat | Primary Bedroom | 2.74 m | 3.35 m | 2.74 m x 3.35 m |
| Flat | Den | 2.75 m | 2.44 m | 2.75 m x 2.44 m |
| Flat | Foyer | Measurements not available |
Contact Us
Contact us for more information
Anne L Balkou
Broker
(416) 698-2090
www.annebalkou.com/
Real Estate Homeward
(416) 698-2090
(416) 693-4284
www.homeward.info/


