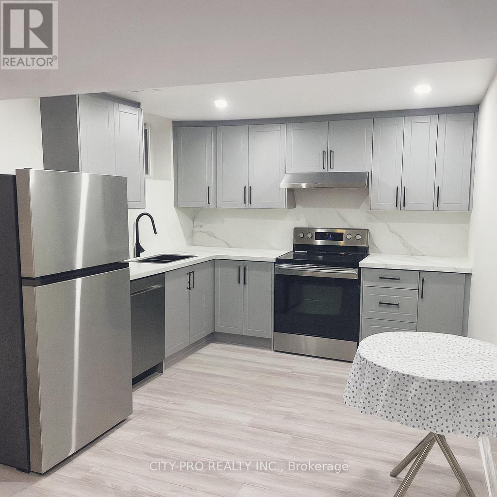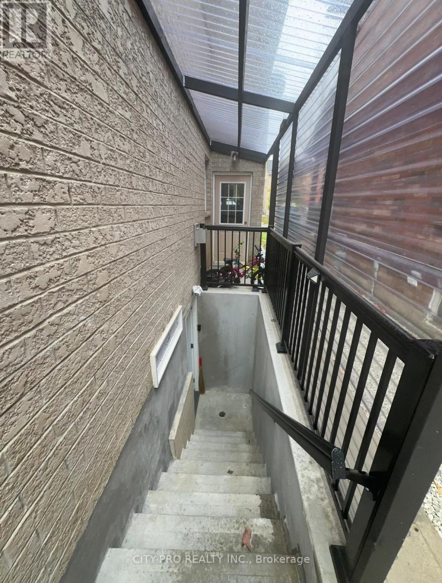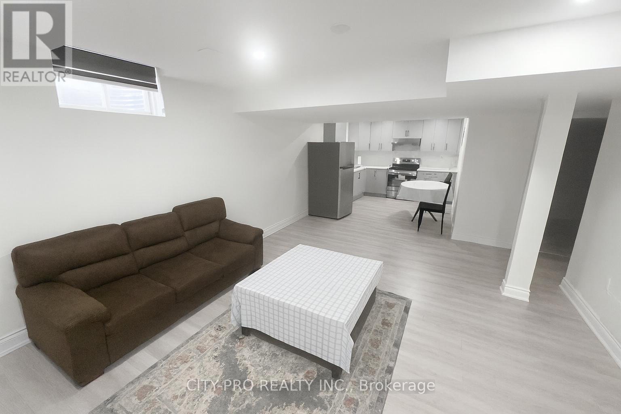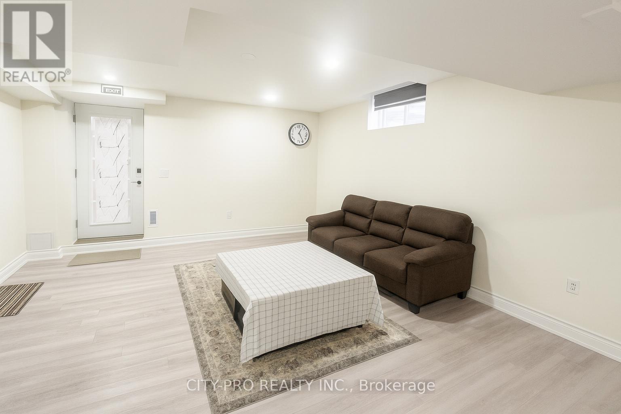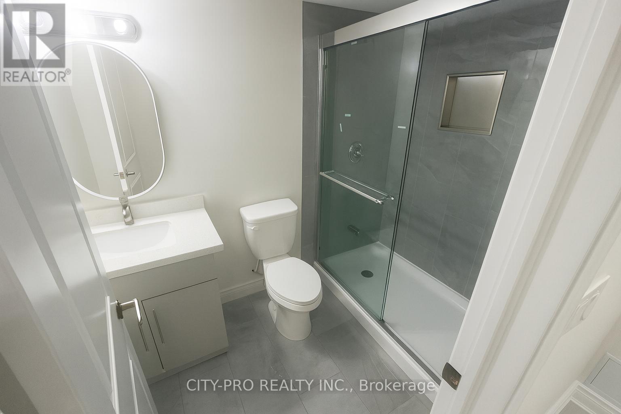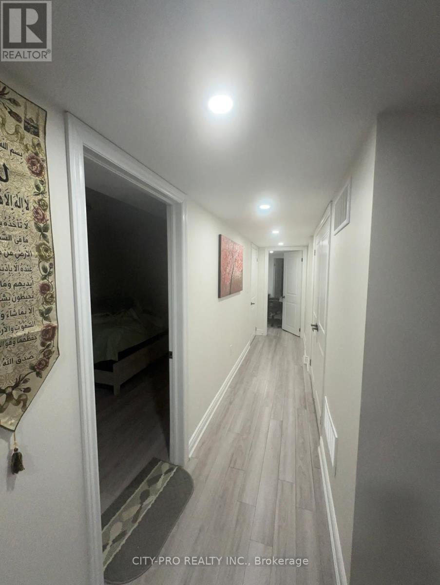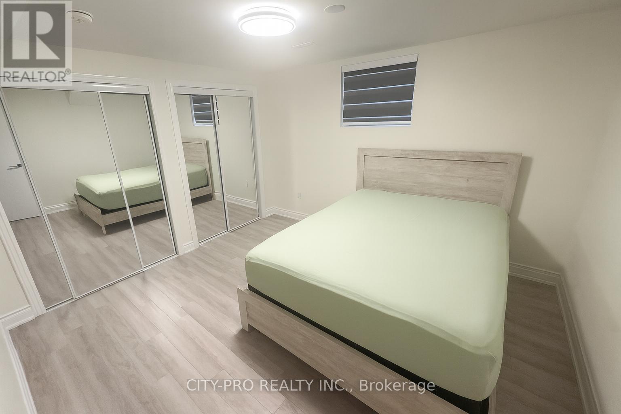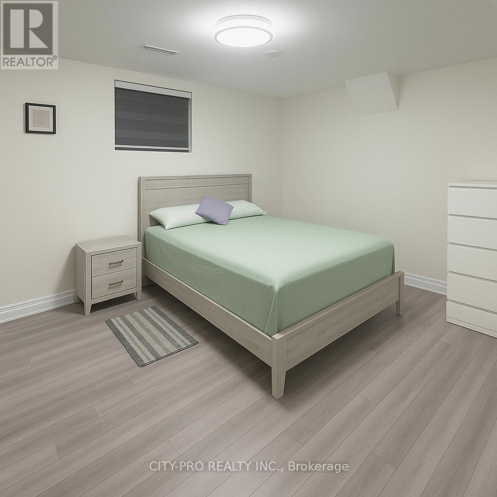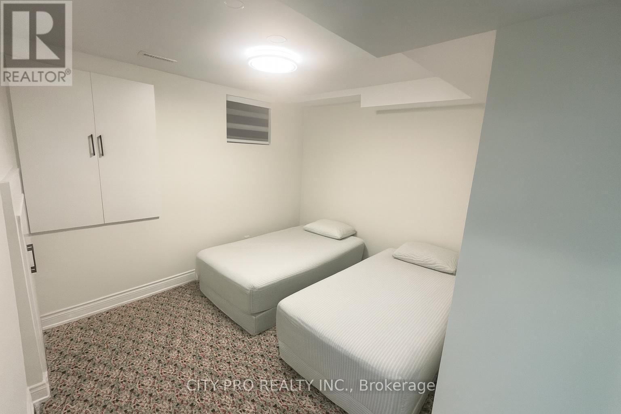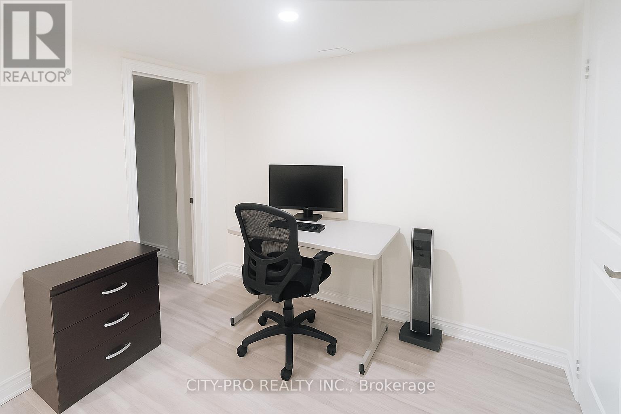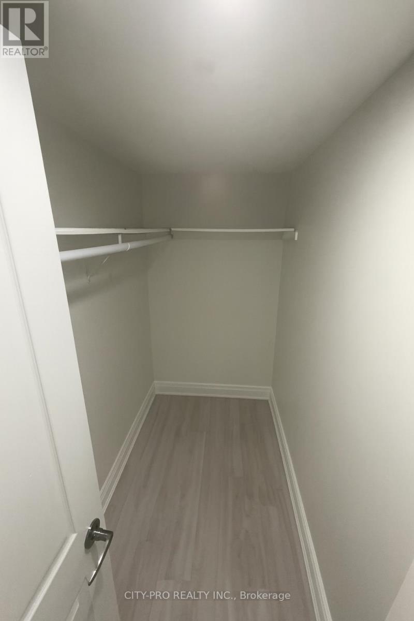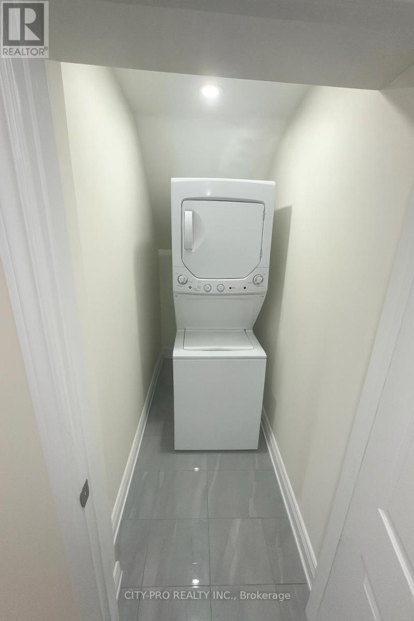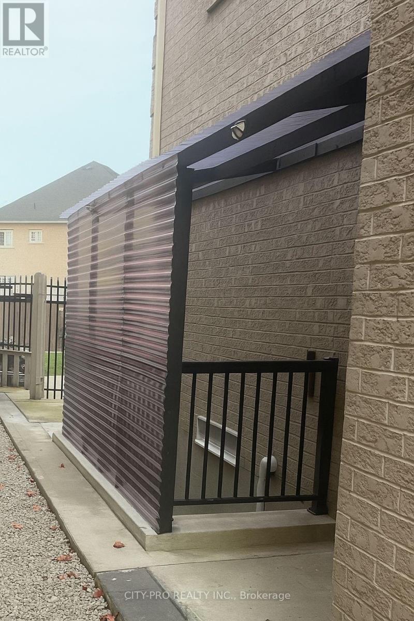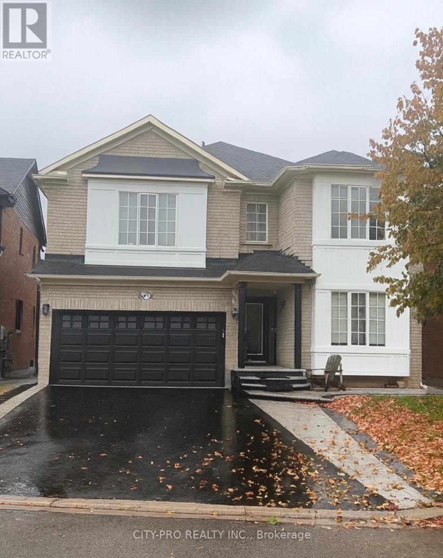85 Bonistel Crescent Brampton, Ontario L7A 3H1
$1,950 Monthly
Brand-New 2-Bedroom Legal Walk-Up Basement Apartment - Brampton (Sandalwood & Chinguacousy Area)move into this brand-new, modern 2-bedroom walk-up basement apartment built in 2025! Bright, spacious, and thoughtfully designed, this suite offers contemporary finishes and comfortable living in a quiet, family-friendly neighbourhood. Featuring an open-concept layout, high ceilings, large above-grade windows, and pot lights throughout - every room feels airy and inviting. The modern kitchen boasts quartz countertops, a stylish backsplash, and ample cabinetry. Includes two bedrooms (one with walk-in closet), a four-piece bath with quartz vanity, and private ensuite laundry for added convenience. Enjoy your own separate walk-up entrance with covered stairs and railing, perfect for all-season access. One parking space included (second spot optional for fee). Close to top-rated schools, parks, shopping, and transit. Ideal for professionals or small families seeking a clean, new, and move-in-ready home.Legal basement apartment for rent only (Upper-level not included. Tenant pays 30% utilities - Neat, no pets (preferred) no smoking, freshly painted, and move-in ready *Some pictures are virtually staged. (id:24801)
Property Details
| MLS® Number | W12505668 |
| Property Type | Single Family |
| Community Name | Fletcher's Meadow |
| Equipment Type | Water Heater |
| Features | Carpet Free |
| Parking Space Total | 1 |
| Rental Equipment Type | Water Heater |
Building
| Bathroom Total | 1 |
| Bedrooms Above Ground | 2 |
| Bedrooms Total | 2 |
| Age | 16 To 30 Years |
| Appliances | Dryer, Stove, Washer, Window Coverings, Refrigerator |
| Basement Features | Walk-up |
| Basement Type | N/a |
| Cooling Type | Central Air Conditioning |
| Exterior Finish | Brick |
| Flooring Type | Laminate, Ceramic |
| Foundation Type | Concrete |
| Heating Fuel | Natural Gas |
| Heating Type | Forced Air |
| Stories Total | 2 |
| Size Interior | 2,000 - 2,500 Ft2 |
| Type | Other |
| Utility Water | Municipal Water |
Parking
| Garage |
Land
| Acreage | No |
| Sewer | Sanitary Sewer |
| Size Frontage | 40 Ft ,7 In |
| Size Irregular | 40.6 Ft |
| Size Total Text | 40.6 Ft |
Rooms
| Level | Type | Length | Width | Dimensions |
|---|---|---|---|---|
| Basement | Kitchen | 3.53 m | 3.09 m | 3.53 m x 3.09 m |
| Basement | Living Room | 4.26 m | 4.11 m | 4.26 m x 4.11 m |
| Basement | Primary Bedroom | 3.75 m | 3.3 m | 3.75 m x 3.3 m |
| Basement | Bedroom 2 | 3.32 m | 2.71 m | 3.32 m x 2.71 m |
| Basement | Laundry Room | 2.94 m | 1.93 m | 2.94 m x 1.93 m |
Contact Us
Contact us for more information
Syed Sherjeel Al-Haddad
Salesperson
www.sherjeels.com/
www.facebook.com/SherjeelsRealEstate/
mobile.twitter.com/buysell_invest
www.linkedin.com/in/sherjeel-al-haddad-buy-sell-invest-75a04a25/
5139 Forest Hill Dr
Mississauga, Ontario L5M 5A3
(905) 785-9923
(905) 785-9926
www.city-pro.net


