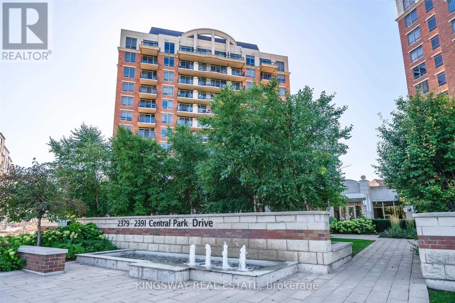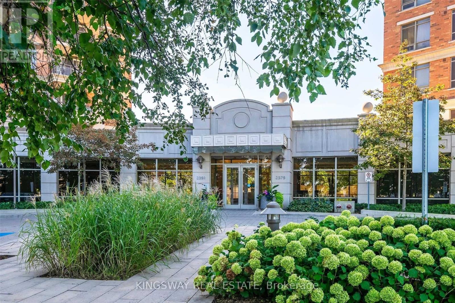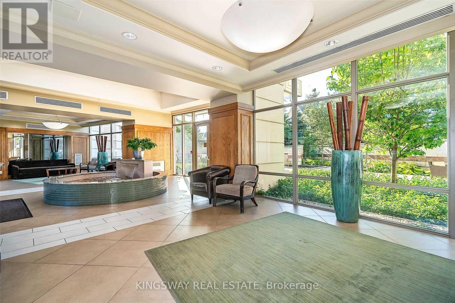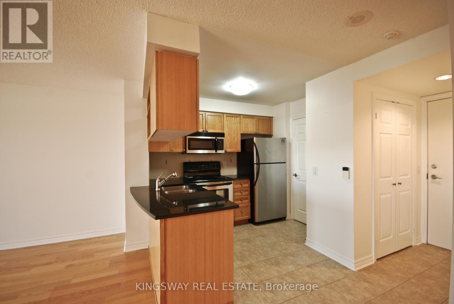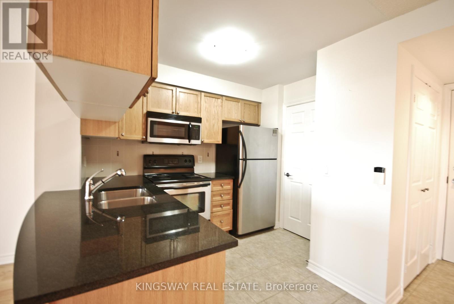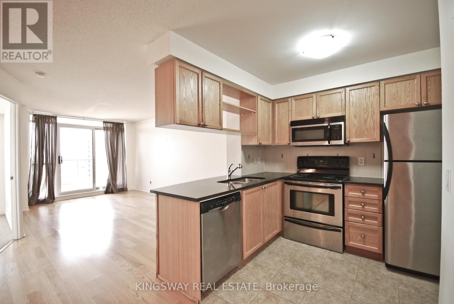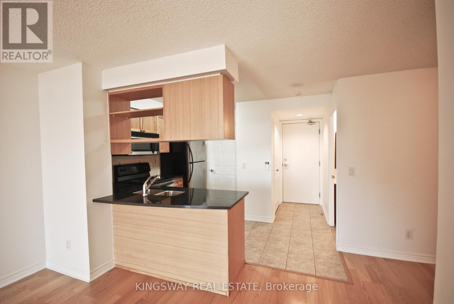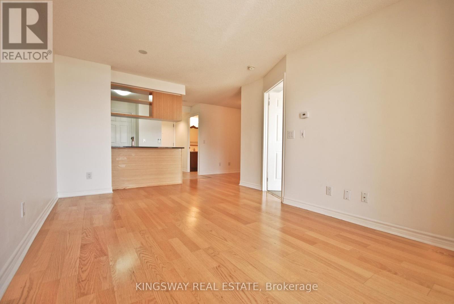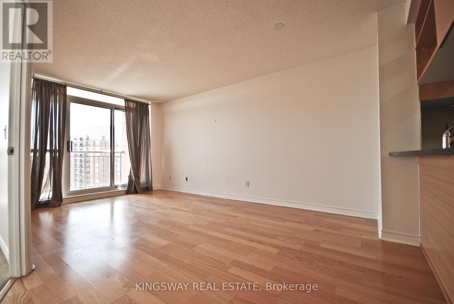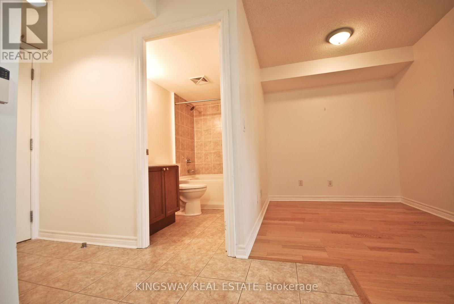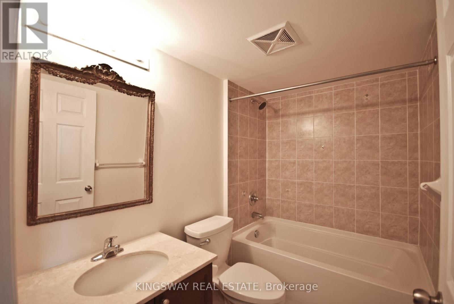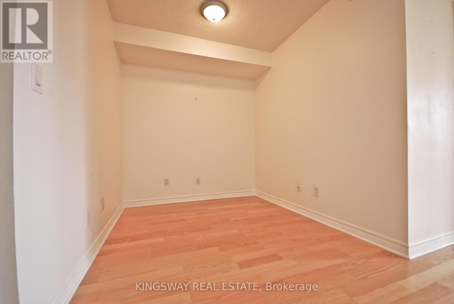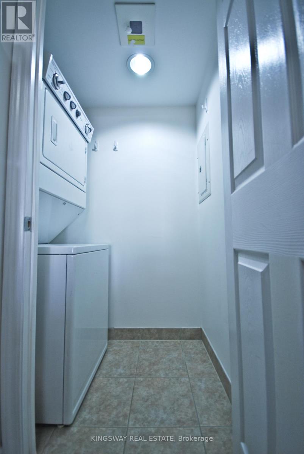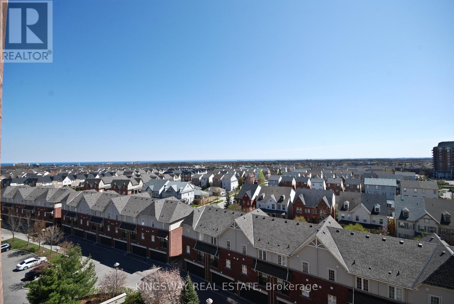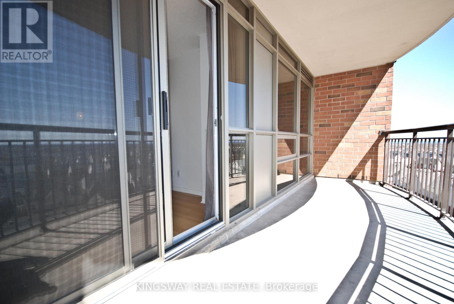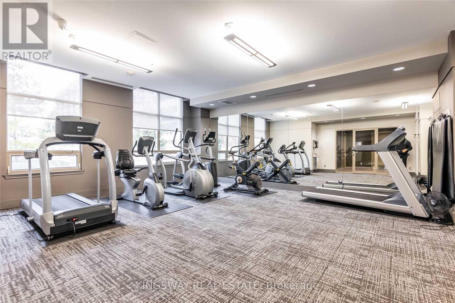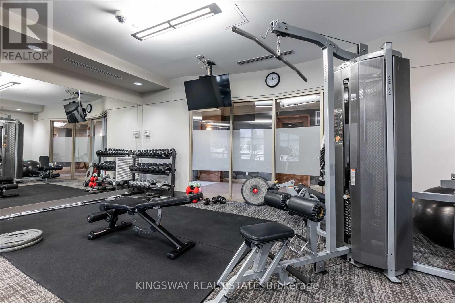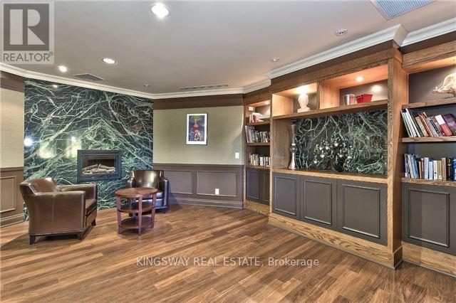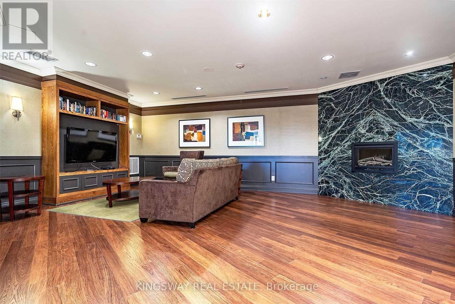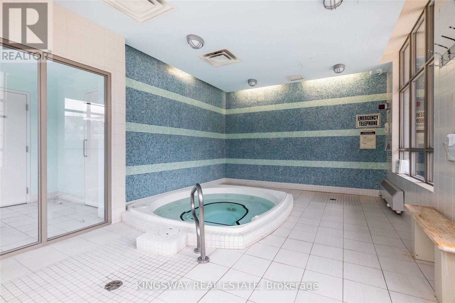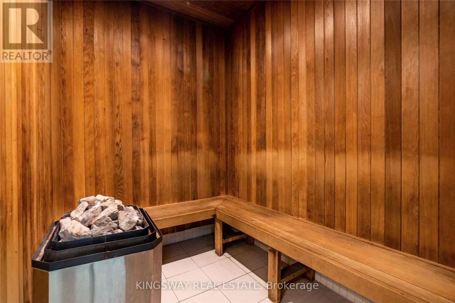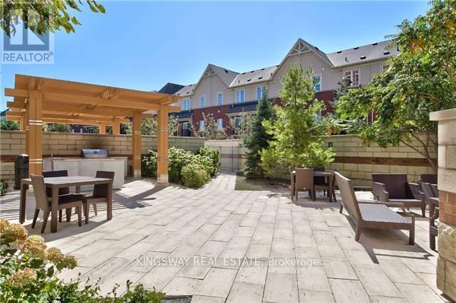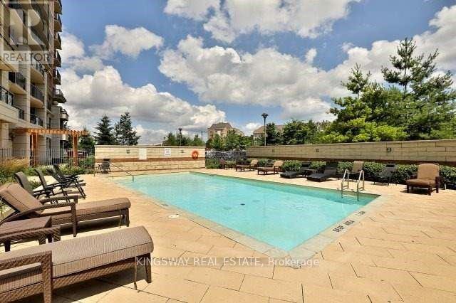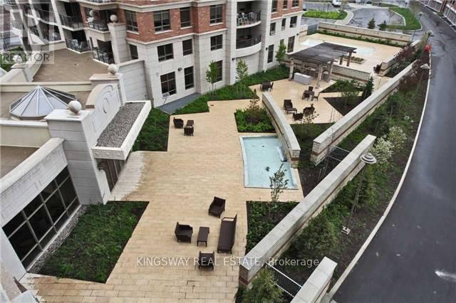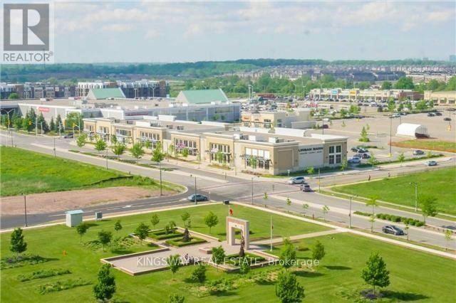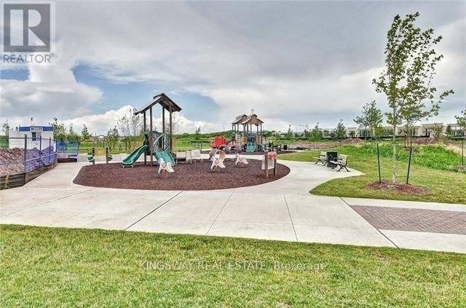804 - 2391 Central Park Drive Oakville, Ontario L6H 0E4
2 Bedroom
1 Bathroom
600 - 699 ft2
Central Air Conditioning
Forced Air
$2,250 Monthly
Bright/Spacious 1+1 Condo W South View In Upscale Courtyard Residences By Tribute. 9' Ceiling, Hardwood In Living Room and Den area, Kitchen Has Granite Counter Tops/Breakfast Bar. In Suite Laundry. Steps To Transit/Go/Restaurants/Shopping Center(Superstore/Walmart)/Schools/Parks/Trails, Easy Access To 403/407/Qew/New Hospital/Sheridan College. Located In The Heart Of Oak Park Community. Amenities: Heated Pool, Gym, Exercise Rm, Sauna, Party Rm, Guest Suite, Concierge, Visitor Parking. Tenant Pays Hydro. refundable $350 Key Deposit. (id:24801)
Property Details
| MLS® Number | W12505502 |
| Property Type | Single Family |
| Community Name | 1015 - RO River Oaks |
| Amenities Near By | Park, Public Transit |
| Community Features | Pets Not Allowed |
| Features | Balcony, In Suite Laundry |
| Parking Space Total | 1 |
| View Type | City View |
Building
| Bathroom Total | 1 |
| Bedrooms Above Ground | 1 |
| Bedrooms Below Ground | 1 |
| Bedrooms Total | 2 |
| Age | 11 To 15 Years |
| Amenities | Storage - Locker, Security/concierge |
| Appliances | Garage Door Opener Remote(s), Dishwasher, Dryer, Microwave, Stove, Washer, Refrigerator |
| Basement Type | None |
| Cooling Type | Central Air Conditioning |
| Exterior Finish | Brick |
| Flooring Type | Ceramic, Hardwood |
| Heating Fuel | Natural Gas |
| Heating Type | Forced Air |
| Size Interior | 600 - 699 Ft2 |
| Type | Apartment |
Parking
| Underground | |
| Garage |
Land
| Acreage | No |
| Land Amenities | Park, Public Transit |
Rooms
| Level | Type | Length | Width | Dimensions |
|---|---|---|---|---|
| Flat | Kitchen | 2.18 m | 2.03 m | 2.18 m x 2.03 m |
| Flat | Living Room | 5.33 m | 3.07 m | 5.33 m x 3.07 m |
| Flat | Dining Room | 5.33 m | 3.07 m | 5.33 m x 3.07 m |
| Flat | Primary Bedroom | 3.66 m | 2.77 m | 3.66 m x 2.77 m |
| Flat | Den | 2.46 m | 2.21 m | 2.46 m x 2.21 m |
Contact Us
Contact us for more information
Karen Rong Zhou
Broker
www.toprealtorkaren.com/
Kingsway Real Estate
3180 Ridgeway Drive Unit 36
Mississauga, Ontario L5L 5S7
3180 Ridgeway Drive Unit 36
Mississauga, Ontario L5L 5S7
(905) 277-2000
(905) 277-0020
www.kingswayrealestate.com/


