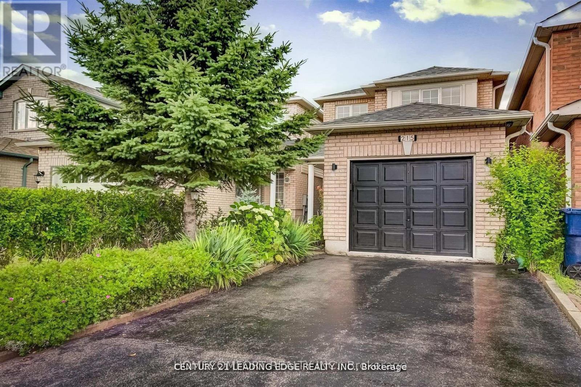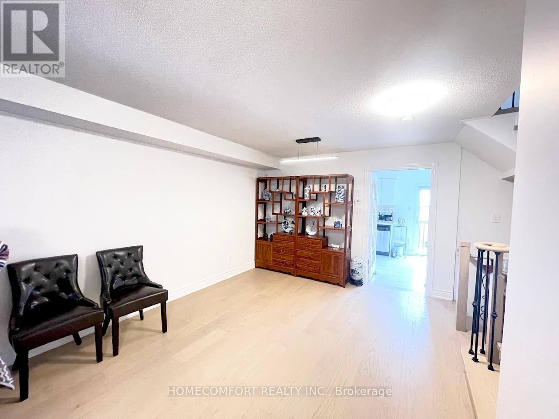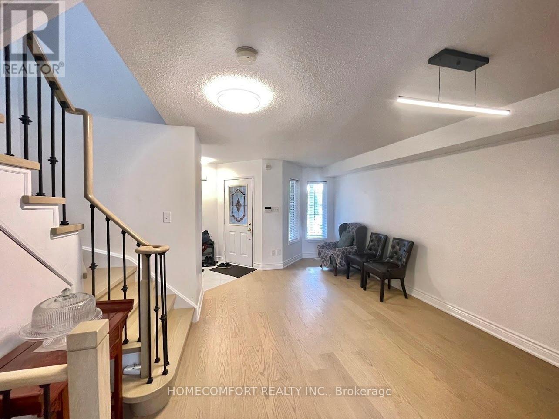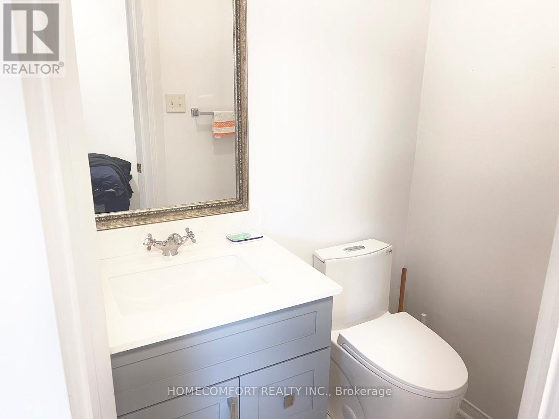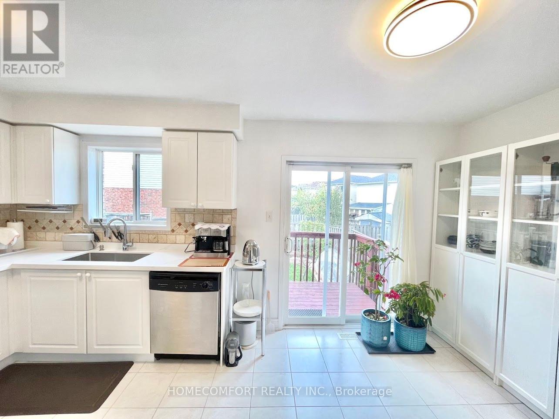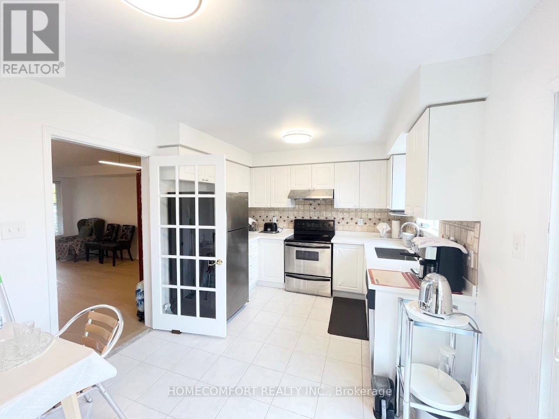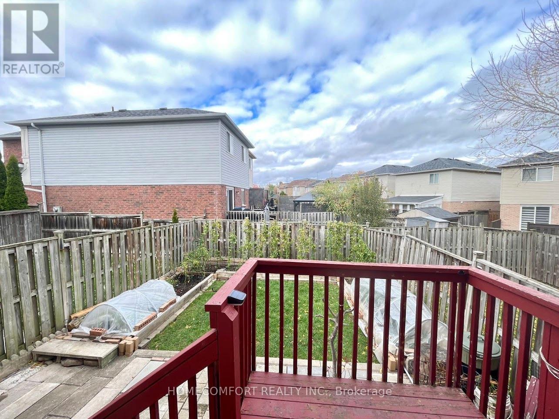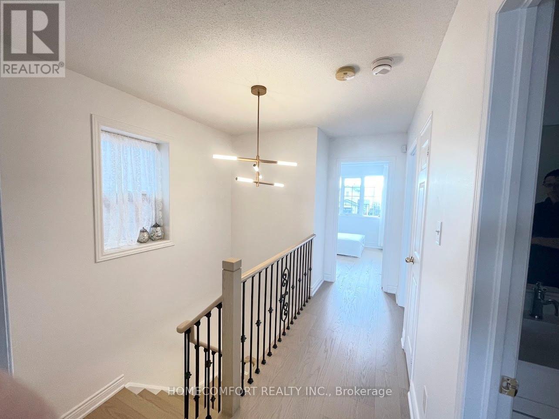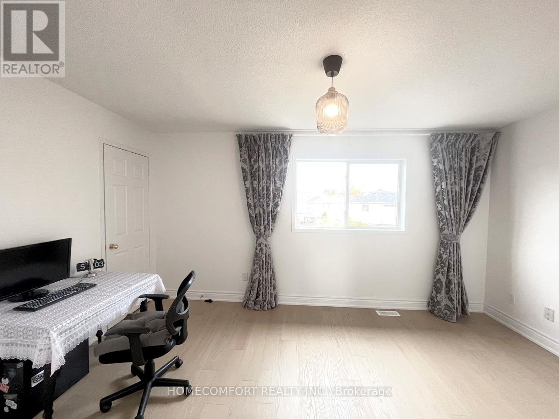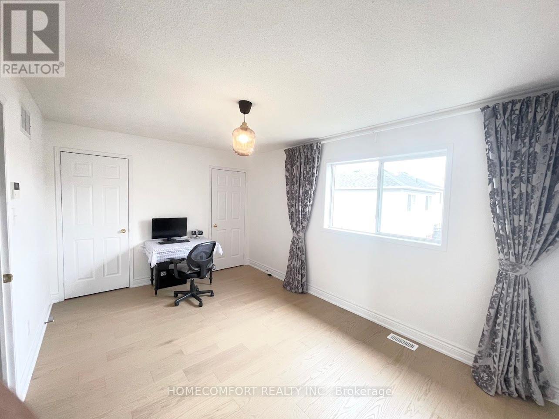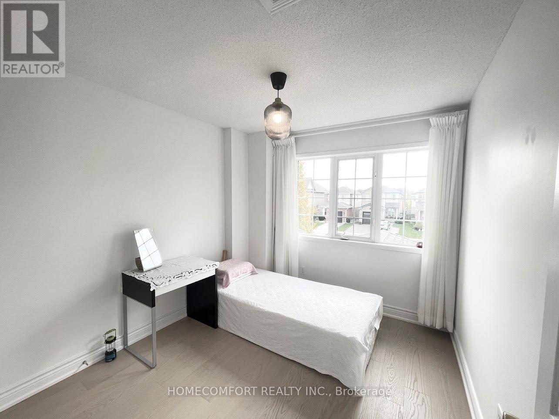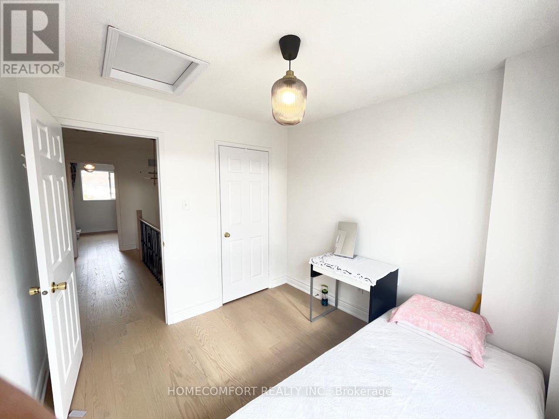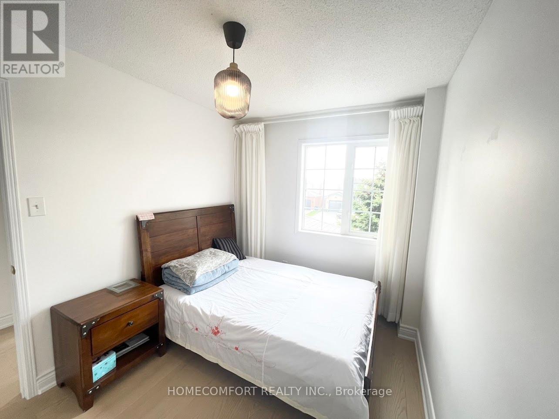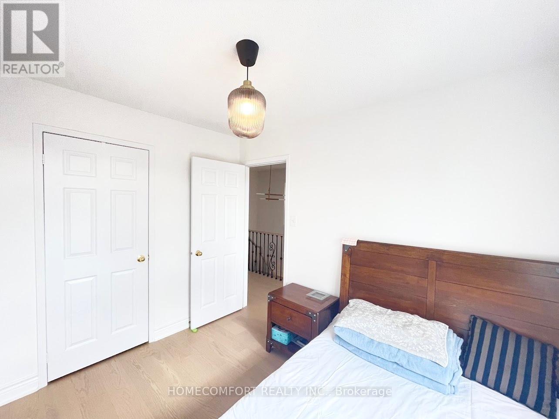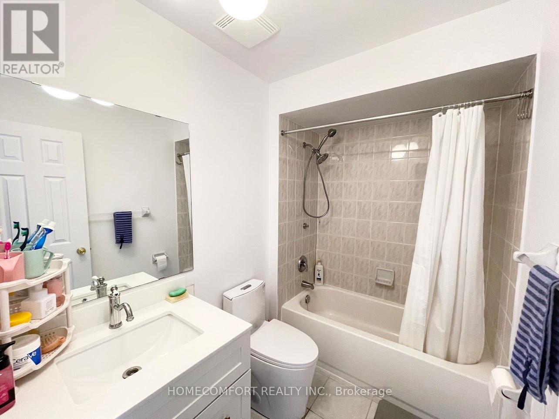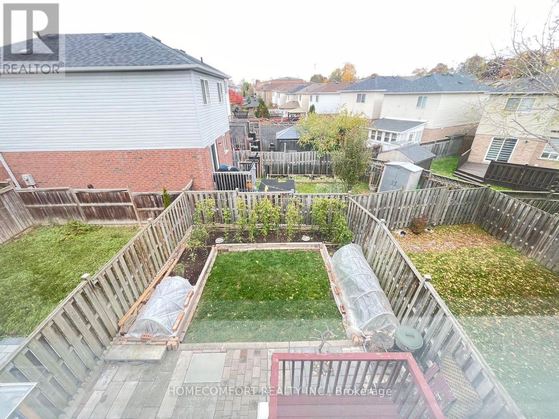215 Andona Crescent Toronto, Ontario M1C 5J8
3 Bedroom
2 Bathroom
1,100 - 1,500 ft2
Central Air Conditioning
Forced Air
$3,000 Monthly
Good chance to rent! newly and Beautifully renovated and move-in ready!!! 5 parking spaces, Carpet-free with top-quality hardwood flooring throughout the main and second floors. many updates to kitchen, rooms, drive way and backyard! spacious 3-bedroom, 2-bath home featuring a large eat-in kitchen with walkout to a fully fenced backyard and deck. the extra-large primary bedroom includes double closets and a sitting area. less than a minute to Hwy 401, TTC/ Rouge Hill Go Station, lake, beach, shops and schools. (id:24801)
Property Details
| MLS® Number | E12500400 |
| Property Type | Single Family |
| Community Name | Centennial Scarborough |
| Equipment Type | Water Heater |
| Parking Space Total | 5 |
| Rental Equipment Type | Water Heater |
Building
| Bathroom Total | 2 |
| Bedrooms Above Ground | 3 |
| Bedrooms Total | 3 |
| Appliances | Dishwasher, Dryer, Microwave, Hood Fan, Stove, Washer, Window Coverings, Refrigerator |
| Basement Type | Full |
| Construction Style Attachment | Detached |
| Cooling Type | Central Air Conditioning |
| Exterior Finish | Brick |
| Flooring Type | Hardwood |
| Foundation Type | Concrete |
| Half Bath Total | 1 |
| Heating Fuel | Natural Gas |
| Heating Type | Forced Air |
| Stories Total | 2 |
| Size Interior | 1,100 - 1,500 Ft2 |
| Type | House |
| Utility Water | Municipal Water |
Parking
| Garage |
Land
| Acreage | No |
| Sewer | Sanitary Sewer |
| Size Depth | 99 Ft |
| Size Frontage | 22 Ft ,2 In |
| Size Irregular | 22.2 X 99 Ft |
| Size Total Text | 22.2 X 99 Ft |
Rooms
| Level | Type | Length | Width | Dimensions |
|---|---|---|---|---|
| Second Level | Primary Bedroom | 14.99 m | 10.4 m | 14.99 m x 10.4 m |
| Second Level | Bedroom 2 | 14.4 m | 8.76 m | 14.4 m x 8.76 m |
| Second Level | Bedroom 3 | 10.83 m | 8.89 m | 10.83 m x 8.89 m |
| Main Level | Living Room | 10.1 m | 18.8 m | 10.1 m x 18.8 m |
| Main Level | Dining Room | 10.1 m | 18.8 m | 10.1 m x 18.8 m |
| Main Level | Kitchen | 7.81 m | 9.97 m | 7.81 m x 9.97 m |
| Main Level | Eating Area | 9.97 m | 8.99 m | 9.97 m x 8.99 m |
Contact Us
Contact us for more information
Jim Zou
Salesperson
Homecomfort Realty Inc.
250 Consumers Rd Suite #309
Toronto, Ontario M2J 4V6
250 Consumers Rd Suite #309
Toronto, Ontario M2J 4V6
(416) 278-0848
(416) 900-0533
homecomfortrealty.ca/


