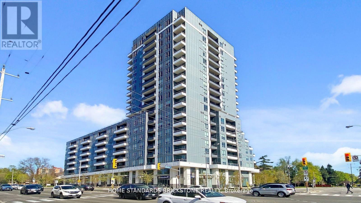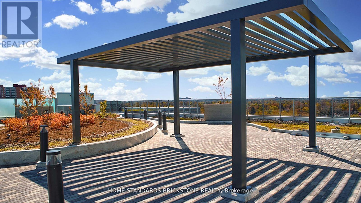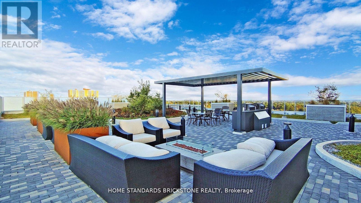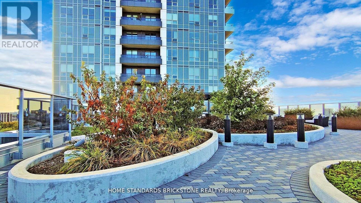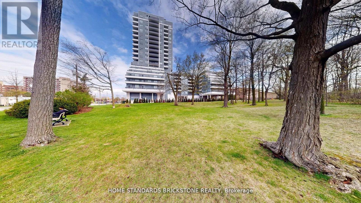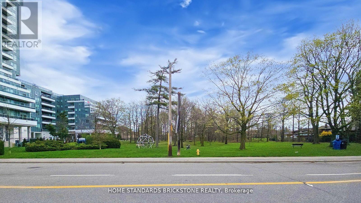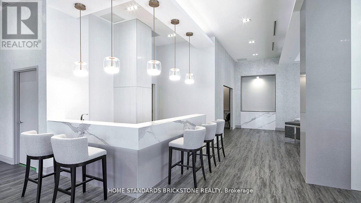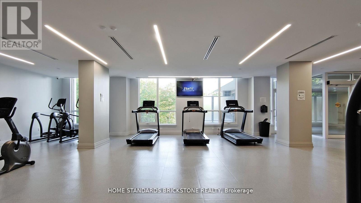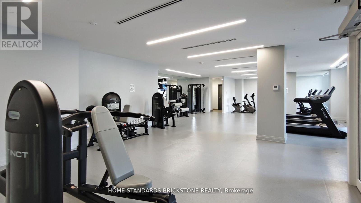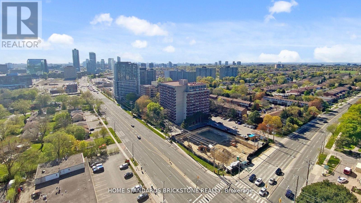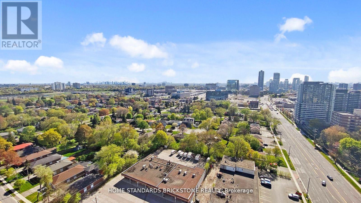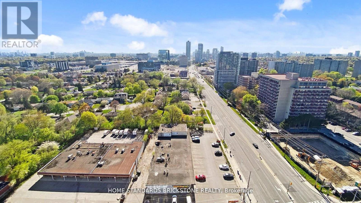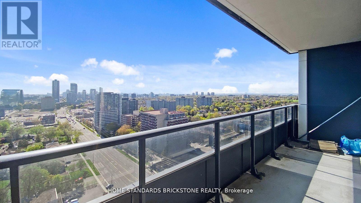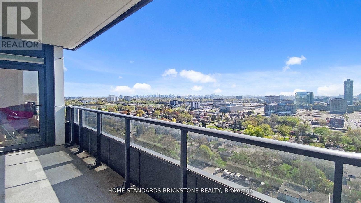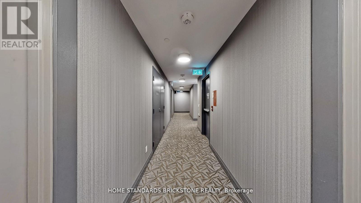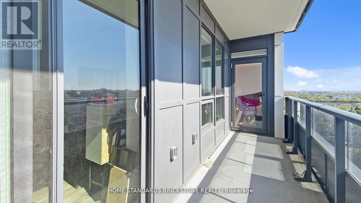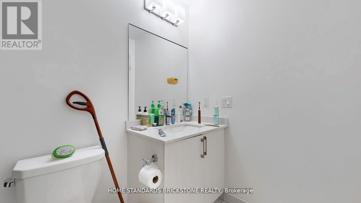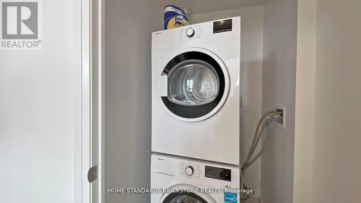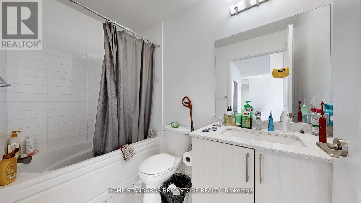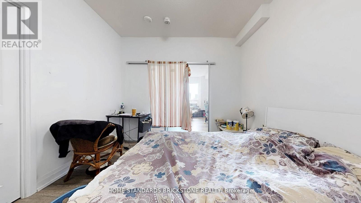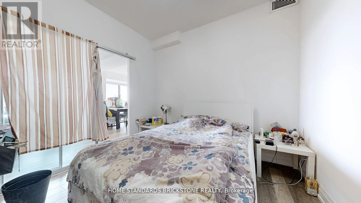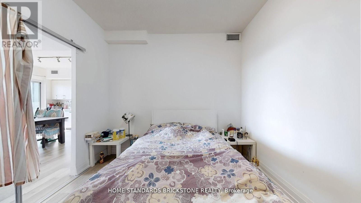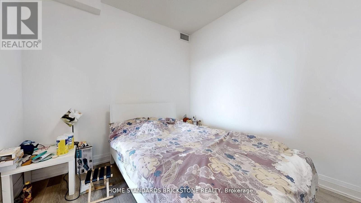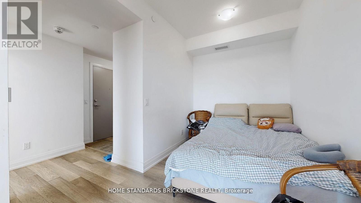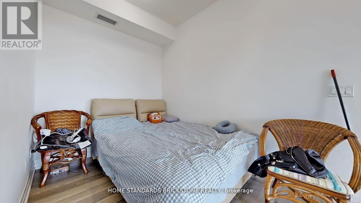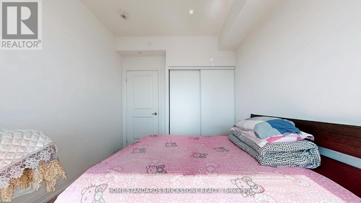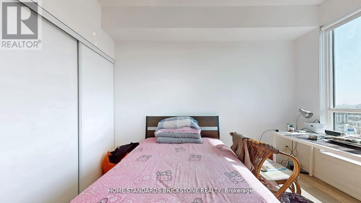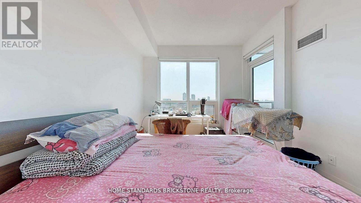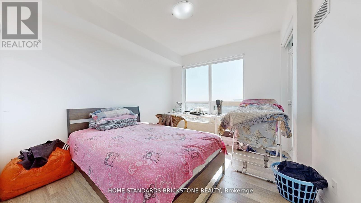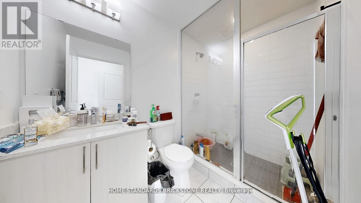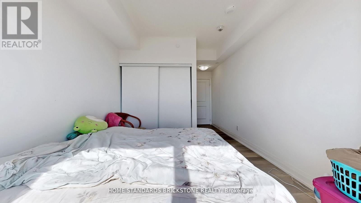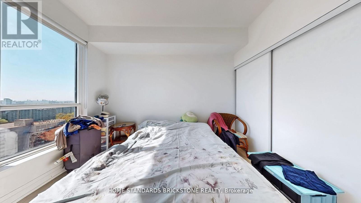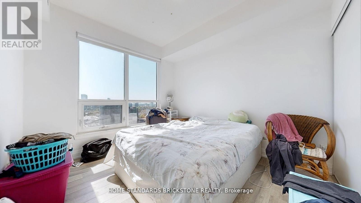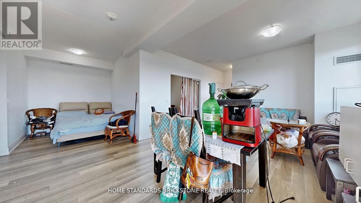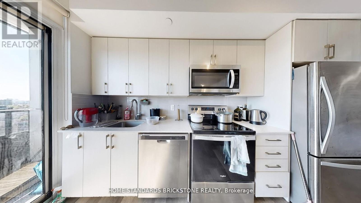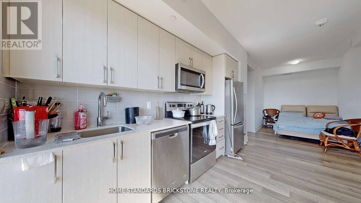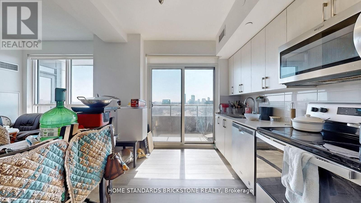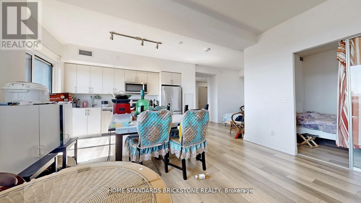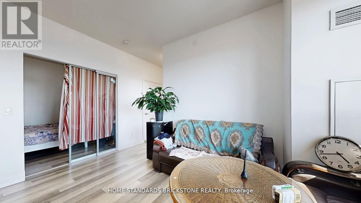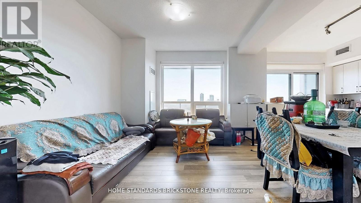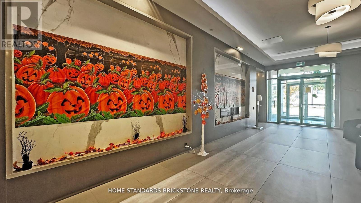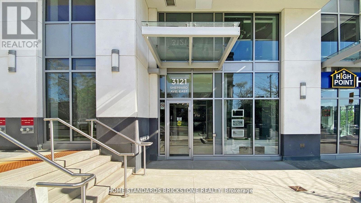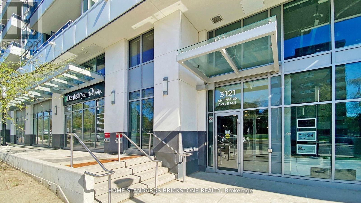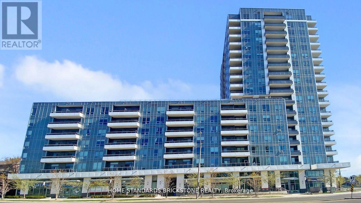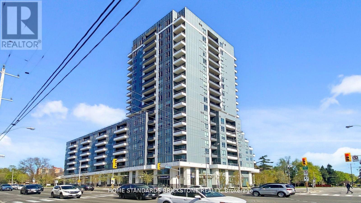2005 - 3121 Sheppard Avenue E Toronto, Ontario M1T 0B6
$788,000Maintenance, Common Area Maintenance, Insurance, Parking
$943.61 Monthly
Maintenance, Common Area Maintenance, Insurance, Parking
$943.61 MonthlyExperience Luxury Living at Wish Condos in this Spacious 3 plus den suite, 1166 sq.fts plus over 150 sq, fts large balcony, perched on the 20th floor. Enjoy breathtaking skyline views and natural light from the multiple full-length windows and balcony. The modern open-concept layout features sleek finishes, stainless steel appliances, and a sylish pantry room. Perfect for entertaining with a bright dinning area and sunlight outdoor terrace complete with BBQ access. Conveniently located within minutes of Fairview Mall, Major highway ( 401, 404, DVP0 and Don Mills Subway Station. Includes one underground parking space. (id:24801)
Property Details
| MLS® Number | E12500728 |
| Property Type | Single Family |
| Community Name | Tam O'Shanter-Sullivan |
| Community Features | Pets Allowed With Restrictions |
| Features | Balcony, Carpet Free, In Suite Laundry |
| Parking Space Total | 1 |
Building
| Bathroom Total | 2 |
| Bedrooms Above Ground | 3 |
| Bedrooms Below Ground | 1 |
| Bedrooms Total | 4 |
| Age | 0 To 5 Years |
| Amenities | Separate Heating Controls |
| Appliances | Dishwasher, Dryer, Hood Fan, Microwave, Stove, Washer, Window Coverings, Refrigerator |
| Basement Type | None |
| Cooling Type | Central Air Conditioning |
| Exterior Finish | Concrete |
| Flooring Type | Laminate |
| Foundation Type | Concrete |
| Heating Fuel | Natural Gas |
| Heating Type | Forced Air |
| Size Interior | 1,000 - 1,199 Ft2 |
| Type | Apartment |
Parking
| Underground | |
| Garage |
Land
| Acreage | No |
Rooms
| Level | Type | Length | Width | Dimensions |
|---|---|---|---|---|
| Flat | Living Room | 18.37 m | 14.5 m | 18.37 m x 14.5 m |
| Flat | Kitchen | 18.37 m | 14.5 m | 18.37 m x 14.5 m |
| Flat | Primary Bedroom | 11.15 m | 9.19 m | 11.15 m x 9.19 m |
| Flat | Bedroom 2 | 13.12 m | 9.19 m | 13.12 m x 9.19 m |
| Flat | Bedroom 3 | 9.84 m | 10.5 m | 9.84 m x 10.5 m |
| Flat | Den | 7.22 m | 6.89 m | 7.22 m x 6.89 m |
| Flat | Foyer | 7.38 m | 6.99 m | 7.38 m x 6.99 m |
Contact Us
Contact us for more information
Tammy Lim
Broker
180 Steeles Ave W #30 & 31
Thornhill, Ontario L4J 2L1
(905) 771-0885
(905) 771-0873


