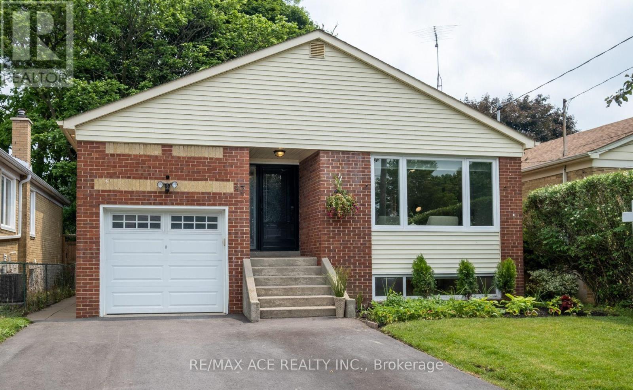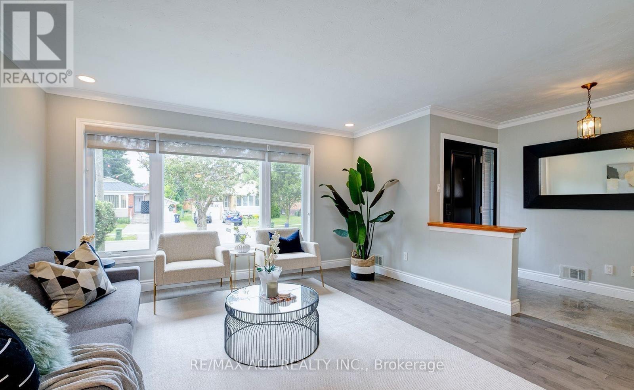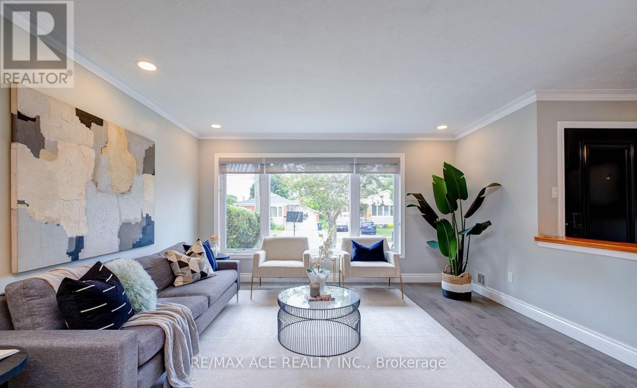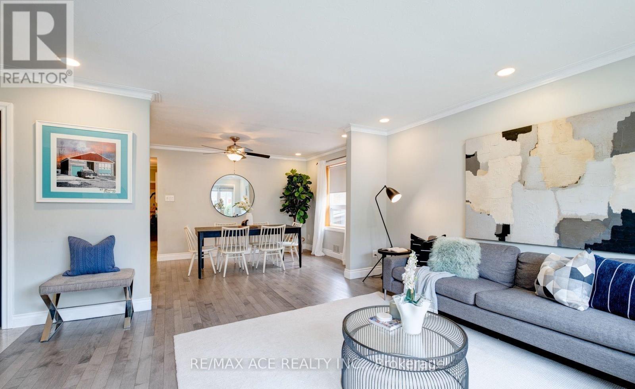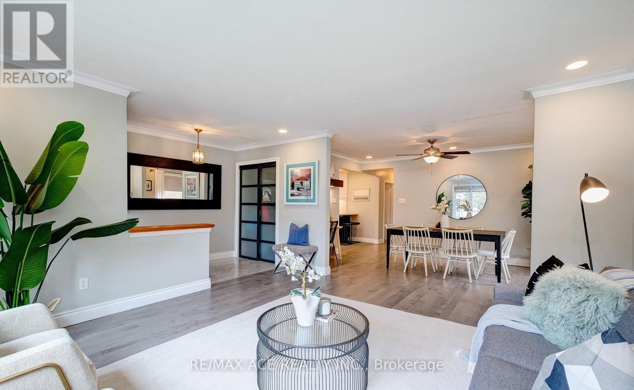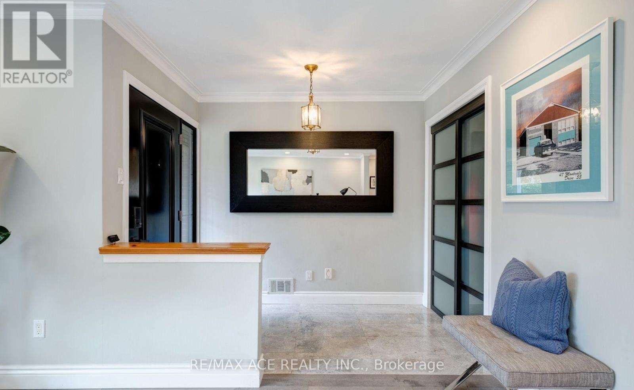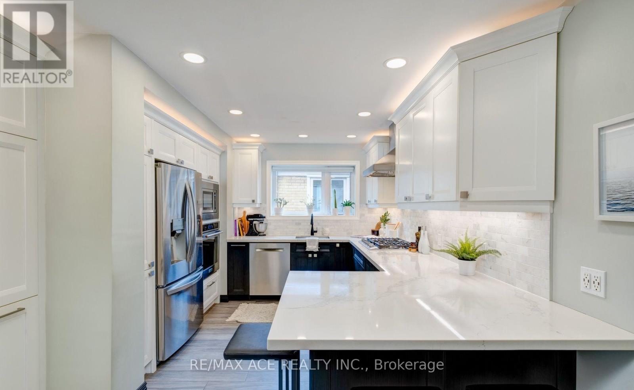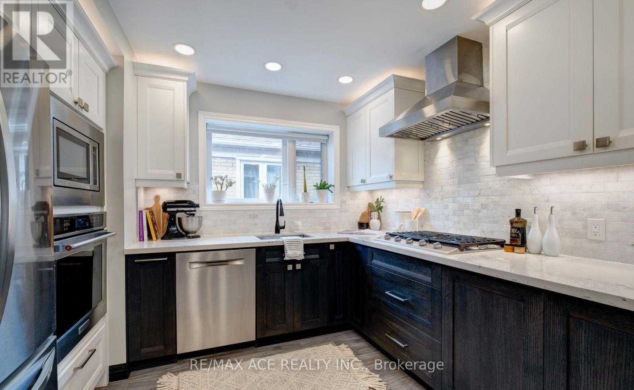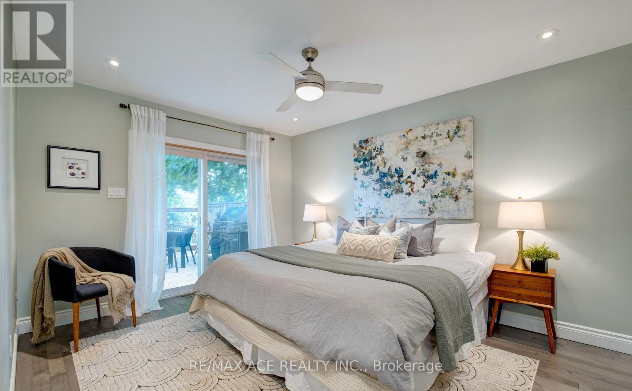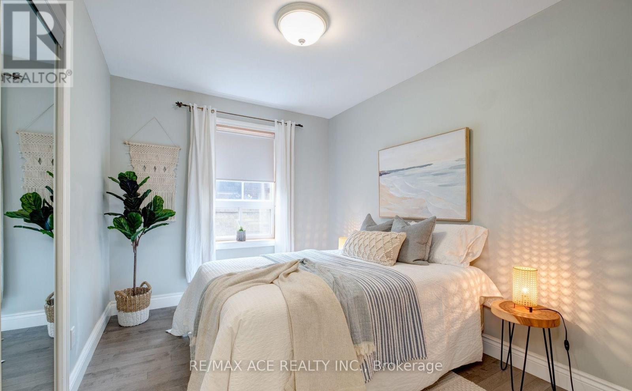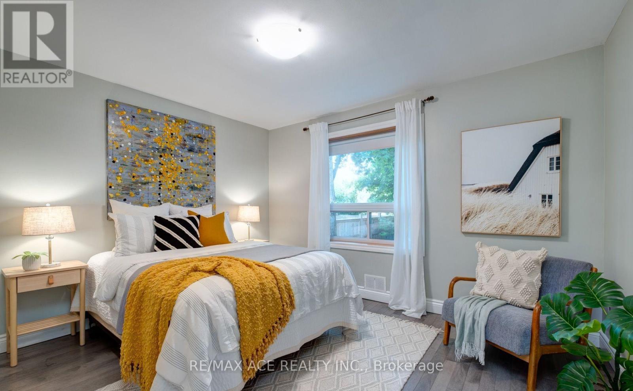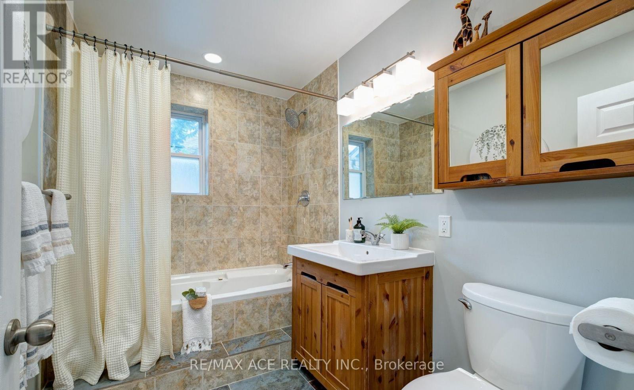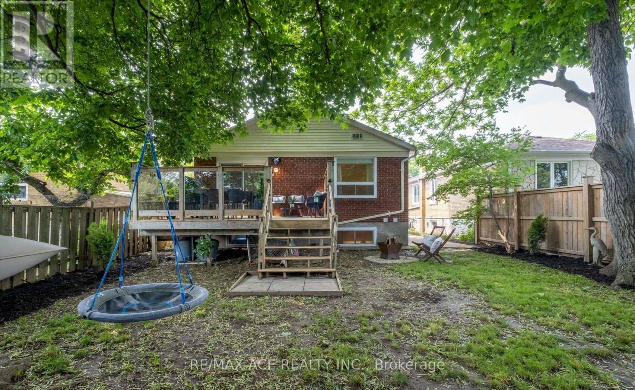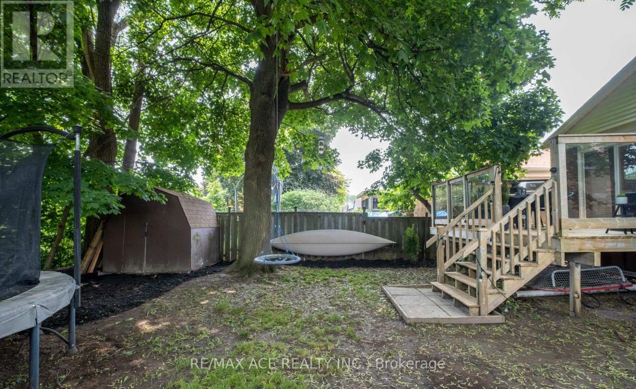Main - 47 Montvale Drive Toronto, Ontario M1M 3E5
$2,900 Monthly
Welcome to this beautifully maintained solid brick bungalow in the heart of Cliffcrest Village, one of Toronto's most sought-after family neighborhoods. This bright and spacious 3bedroom home features large windows, a fully renovated kitchen and bathroom with modern finishes, and a primary bedroom with walkout to a private deck. Enjoy a tranquil backyard with no rear neighbors, perfect for relaxing or entertaining. Property Highlights: 3 spacious bedrooms, 2 bathrooms, Modern kitchen with fridge & stove, Washer & dryer shared, 1 parking spaces, Main floor tenants pay 50% of utilities. Location: Steps to top-rated schools, parks, and shopping. Close to Bluffers Park, TTC, and GO Transit for an easy commute downtown. Peaceful, safe neighborhood with all amenities nearby. A++ client please. (id:24801)
Property Details
| MLS® Number | E12500750 |
| Property Type | Single Family |
| Community Name | Cliffcrest |
| Amenities Near By | Hospital, Park, Public Transit, Schools |
| Features | Carpet Free |
| Parking Space Total | 1 |
Building
| Bathroom Total | 2 |
| Bedrooms Above Ground | 3 |
| Bedrooms Total | 3 |
| Appliances | Central Vacuum, Range, Dishwasher, Dryer, Microwave, Oven, Stove, Refrigerator |
| Architectural Style | Raised Bungalow |
| Basement Type | None |
| Construction Style Attachment | Detached |
| Cooling Type | Central Air Conditioning |
| Exterior Finish | Brick |
| Fire Protection | Smoke Detectors |
| Flooring Type | Hardwood |
| Foundation Type | Unknown |
| Half Bath Total | 1 |
| Heating Fuel | Natural Gas |
| Heating Type | Forced Air |
| Stories Total | 1 |
| Size Interior | 1,100 - 1,500 Ft2 |
| Type | House |
| Utility Water | Municipal Water |
Parking
| Garage |
Land
| Acreage | No |
| Fence Type | Fully Fenced, Fenced Yard |
| Land Amenities | Hospital, Park, Public Transit, Schools |
| Sewer | Sanitary Sewer |
| Size Depth | 125 Ft ,3 In |
| Size Frontage | 40 Ft ,1 In |
| Size Irregular | 40.1 X 125.3 Ft ; 125.34ftx40.05ftx25.33ftx40.05 Ft |
| Size Total Text | 40.1 X 125.3 Ft ; 125.34ftx40.05ftx25.33ftx40.05 Ft|under 1/2 Acre |
Rooms
| Level | Type | Length | Width | Dimensions |
|---|---|---|---|---|
| Main Level | Living Room | 4.42 m | 4.45 m | 4.42 m x 4.45 m |
| Main Level | Dining Room | 4.58 m | 3.04 m | 4.58 m x 3.04 m |
| Main Level | Kitchen | 4.67 m | 3.01 m | 4.67 m x 3.01 m |
| Main Level | Bedroom | 3.5 m | 4.32 m | 3.5 m x 4.32 m |
| Main Level | Bedroom 2 | 3.98 m | 3.38 m | 3.98 m x 3.38 m |
| Main Level | Bedroom 3 | 3.5 m | 2.73 m | 3.5 m x 2.73 m |
Utilities
| Cable | Available |
| Electricity | Available |
| Sewer | Available |
https://www.realtor.ca/real-estate/29058173/main-47-montvale-drive-toronto-cliffcrest-cliffcrest
Contact Us
Contact us for more information
Hari Gobinda Roy
Salesperson
1286 Kennedy Road Unit 3
Toronto, Ontario M1P 2L5
(416) 270-1111
(416) 270-7000
www.remaxace.com


