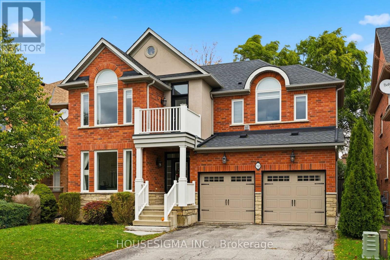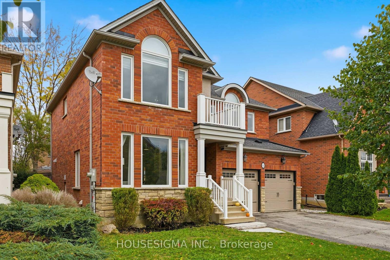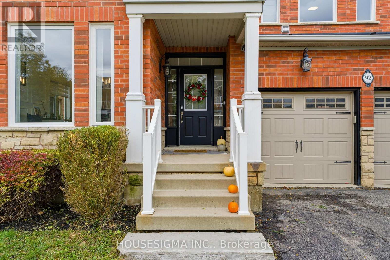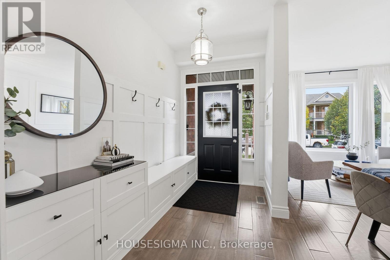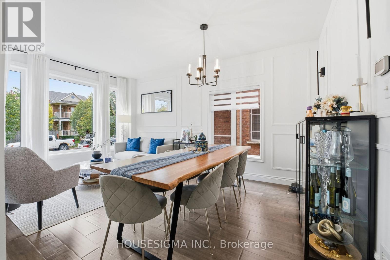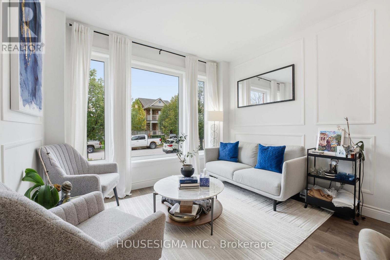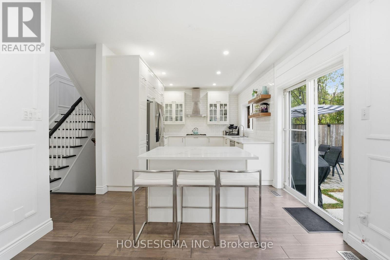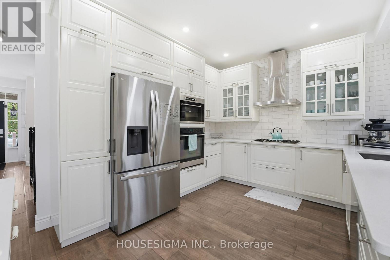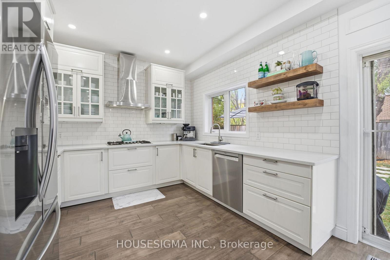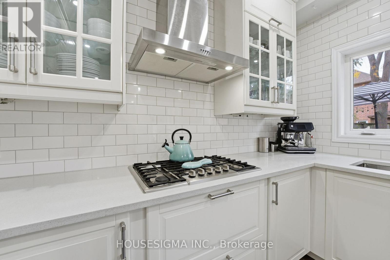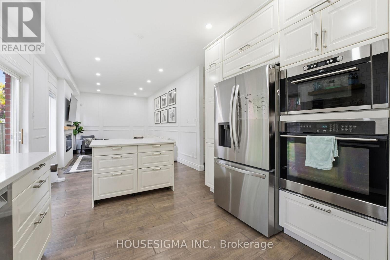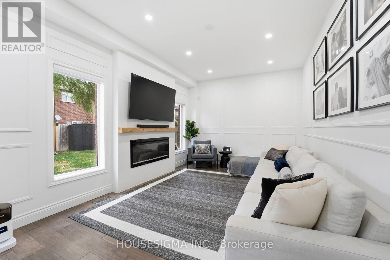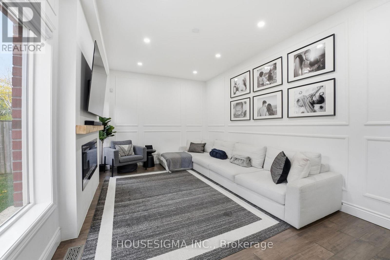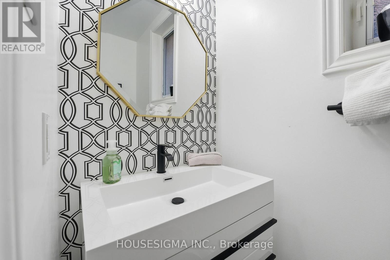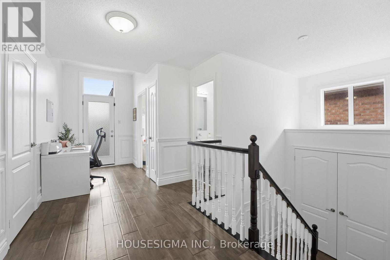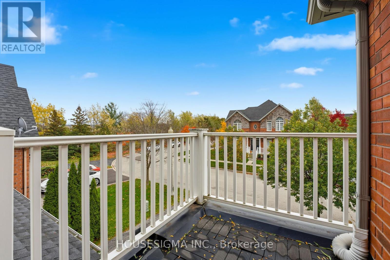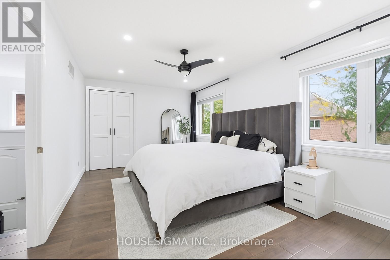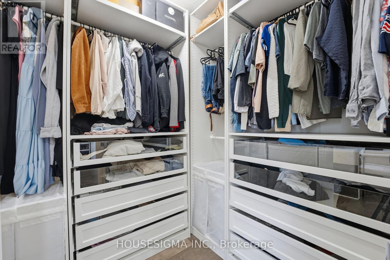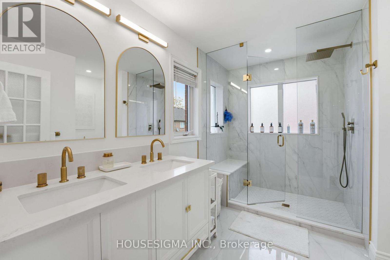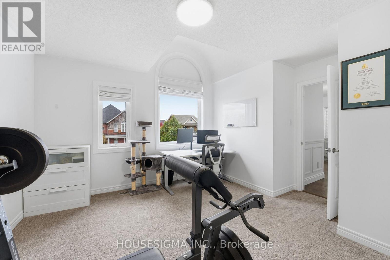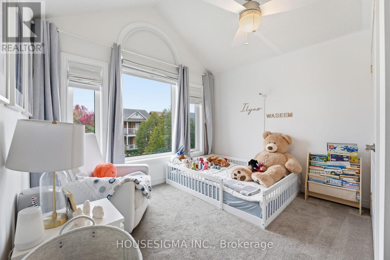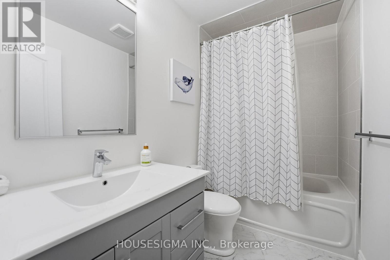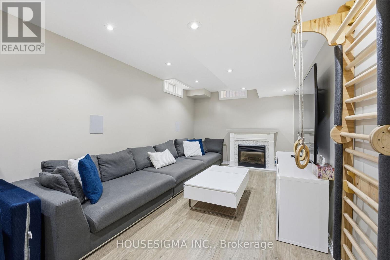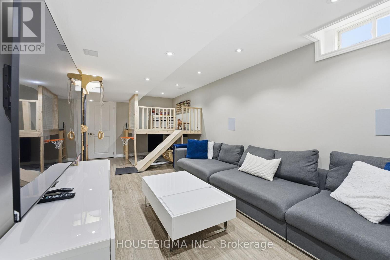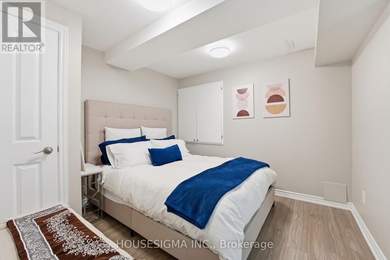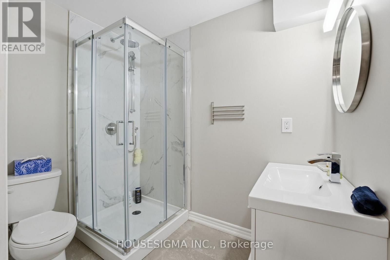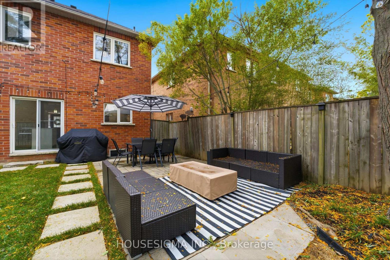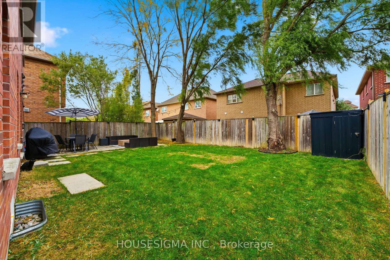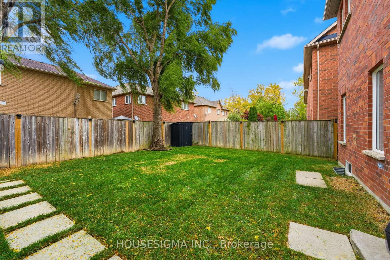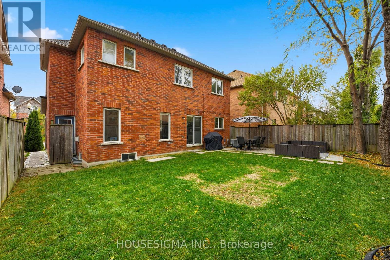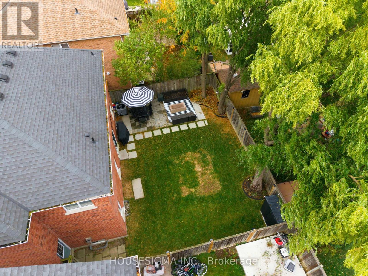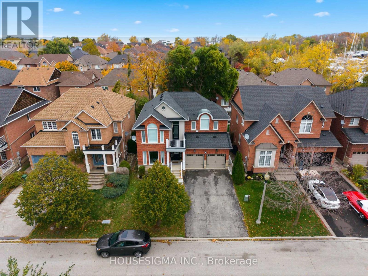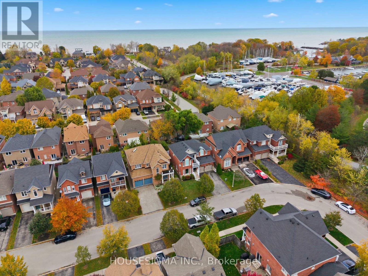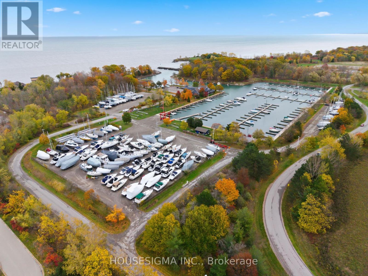92 Glenmeadow Crescent Hamilton, Ontario L8E 6C2
$999,000
Welcome to this beautifully updated over 2,500sf of living space, turnkey 3+1 bedroom, 4-bath detached home located in the desirable, family friendly Fifty Point community. This thoughtfully designed and upgraded home features an inviting layout, with a stunning kitchen open to the family room. The main floor layout is perfect for everyday living with the added bonus of convenient entertaining with a separate formal dining and sitting area. Upstairs there is a spacious primary suite with a renovated luxury ensuite bathroom including heated floors. You'll also find two additional bedrooms, and another renovated full 4-piece bathroom. Additionally, the upper-level features an upgraded laundry room, adding convenience and function for busy families. Once downstairs, you will find a fully finished basement which offers even more living space, including a bonus room with a 3-piece ensuite bathroom, perfect for guests, an in-law suite, an office, or a home gym. This is a truly move-in-ready home in one of Stoney Creek's beautiful lake communities. Conveniently located minutes to the lake, marina, conservation trails, parks, schools, Costco, shopping, and highway access. Over $100,000 in recent renovations (windows, custom blinds, graded backyard, and more) -full upgrade list available upon request! (id:24801)
Property Details
| MLS® Number | X12501018 |
| Property Type | Single Family |
| Community Name | Winona Park |
| Equipment Type | Water Heater |
| Features | Sump Pump |
| Parking Space Total | 6 |
| Rental Equipment Type | Water Heater |
Building
| Bathroom Total | 4 |
| Bedrooms Above Ground | 3 |
| Bedrooms Below Ground | 1 |
| Bedrooms Total | 4 |
| Appliances | Cooktop, Dishwasher, Dryer, Hood Fan, Oven, Window Coverings, Refrigerator |
| Basement Development | Finished |
| Basement Type | N/a (finished) |
| Construction Style Attachment | Detached |
| Cooling Type | Central Air Conditioning |
| Exterior Finish | Brick |
| Fireplace Present | Yes |
| Foundation Type | Poured Concrete |
| Half Bath Total | 1 |
| Heating Fuel | Natural Gas |
| Heating Type | Forced Air |
| Stories Total | 2 |
| Size Interior | 1,500 - 2,000 Ft2 |
| Type | House |
| Utility Water | Municipal Water |
Parking
| Garage |
Land
| Acreage | No |
| Sewer | Sanitary Sewer |
| Size Depth | 82 Ft |
| Size Frontage | 45 Ft |
| Size Irregular | 45 X 82 Ft |
| Size Total Text | 45 X 82 Ft |
Rooms
| Level | Type | Length | Width | Dimensions |
|---|---|---|---|---|
| Second Level | Primary Bedroom | 6.49 m | 3.28 m | 6.49 m x 3.28 m |
| Second Level | Bathroom | 2.93 m | 3.33 m | 2.93 m x 3.33 m |
| Second Level | Bedroom 2 | 4.06 m | 4.33 m | 4.06 m x 4.33 m |
| Second Level | Bedroom 3 | 3.57 m | 3.37 m | 3.57 m x 3.37 m |
| Second Level | Bathroom | 1.52 m | 2.64 m | 1.52 m x 2.64 m |
| Basement | Den | 3.13 m | 2.92 m | 3.13 m x 2.92 m |
| Basement | Recreational, Games Room | 3.6 m | 7.1 m | 3.6 m x 7.1 m |
| Main Level | Kitchen | 5.38 m | 3.3 m | 5.38 m x 3.3 m |
| Main Level | Family Room | 3.2 m | 4.5 m | 3.2 m x 4.5 m |
| Main Level | Dining Room | 2.2 m | 5.3 m | 2.2 m x 5.3 m |
| Main Level | Living Room | 2.97 m | 3.4 m | 2.97 m x 3.4 m |
https://www.realtor.ca/real-estate/29058487/92-glenmeadow-crescent-hamilton-winona-park-winona-park
Contact Us
Contact us for more information
Nick Infante
Salesperson
21 King St W 5/fl Hs2
Hamilton, Ontario L8P 4W7
(888) 524-7297


