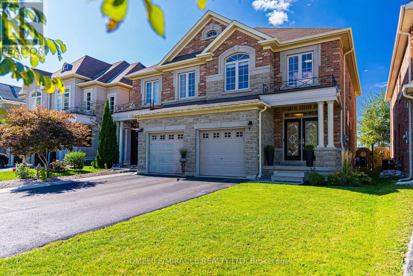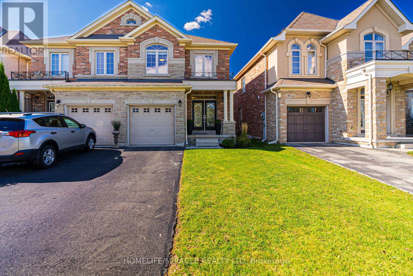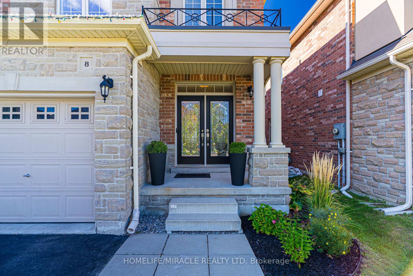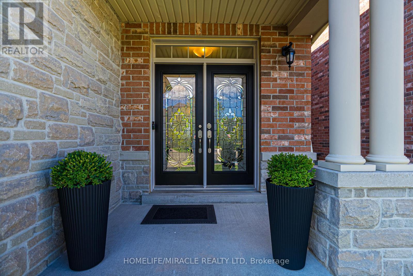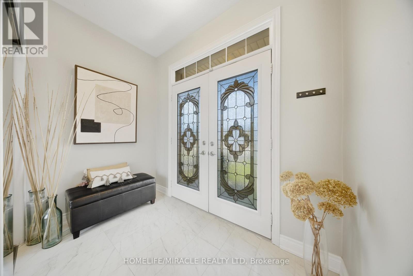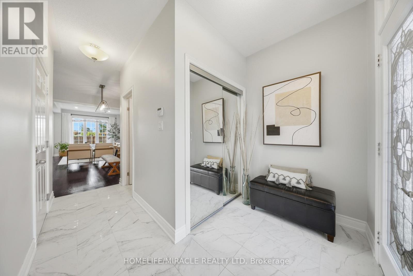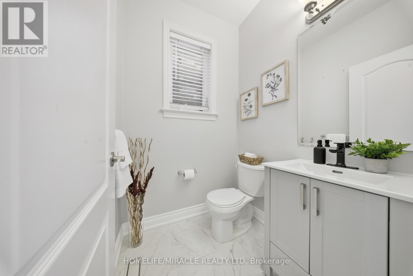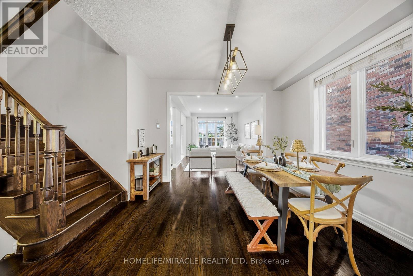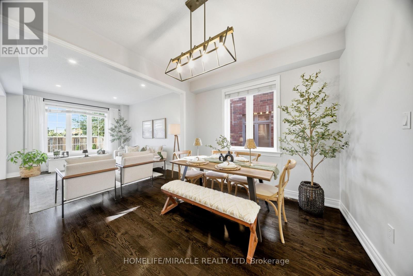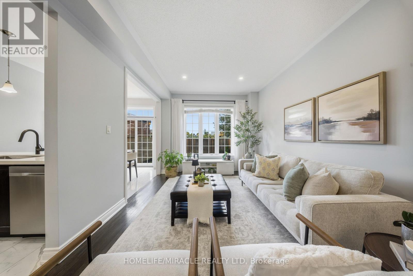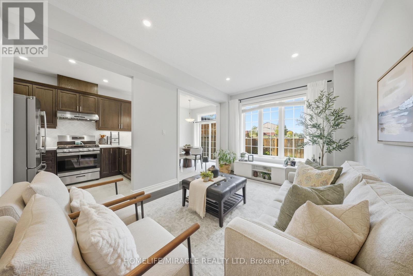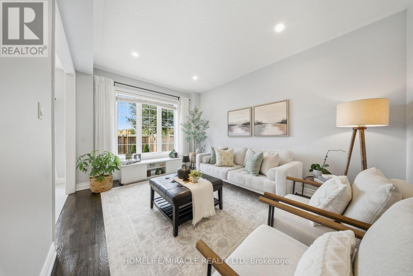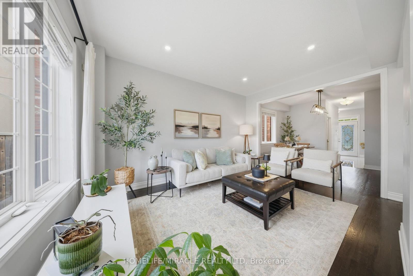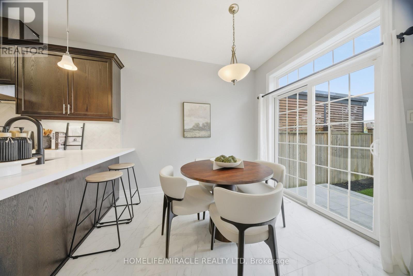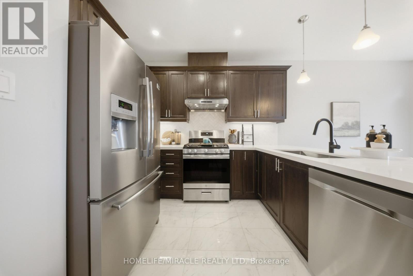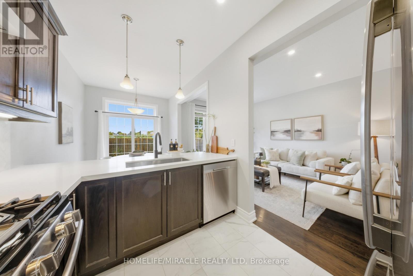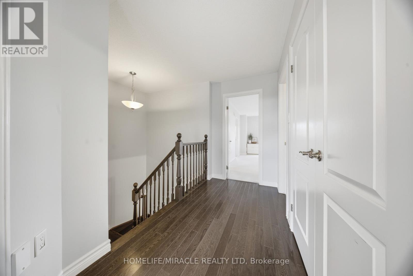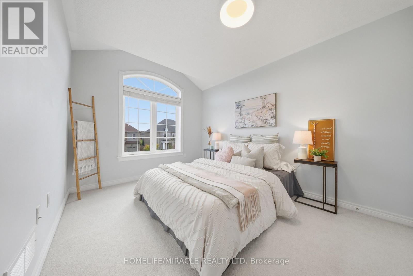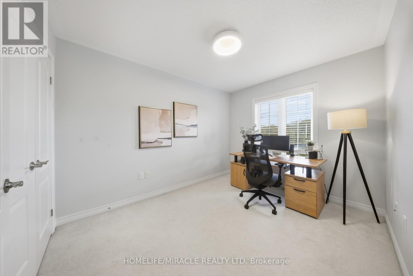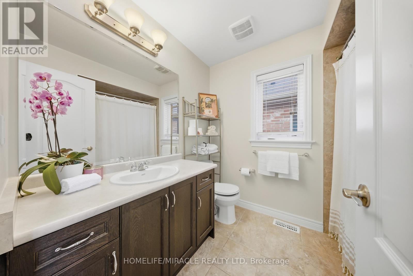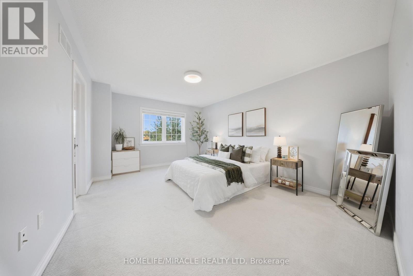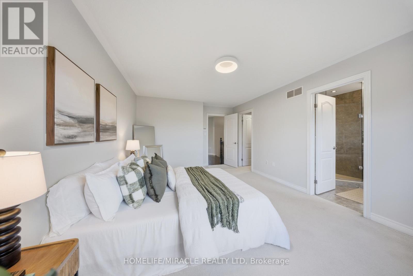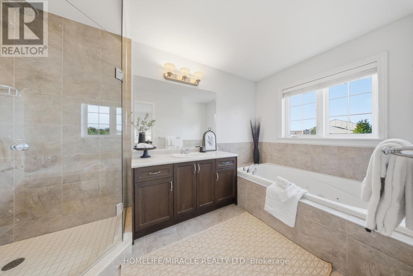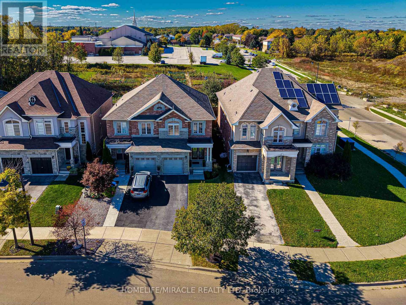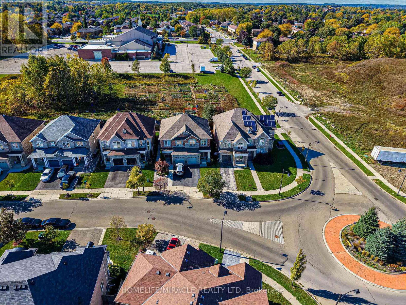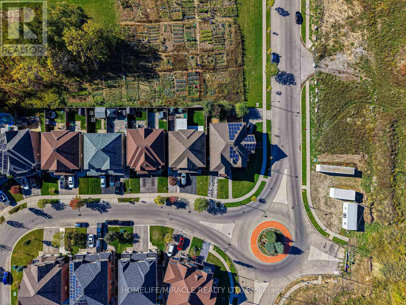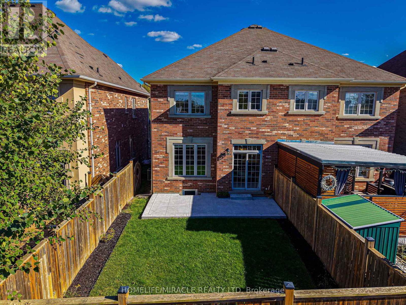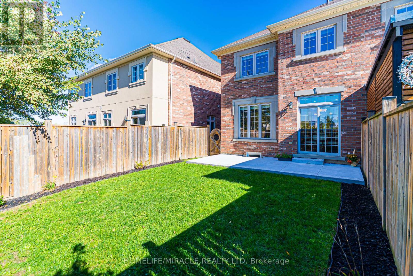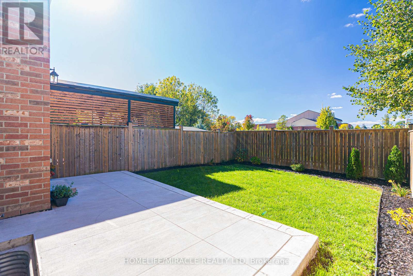8 Summerberry Way Hamilton, Ontario L9B 0G2
$839,999
Gorgeous Spallacci-Built Semi in Sought-After West Mountain! Beautifully finished all-brick home featuring 9-ft ceilings, quartz countertops, marble backsplash, hardwood and upgraded tile flooring, and stainless steel appliances. Bright, spacious, and move-in ready! Enjoy stunning sunset views and full privacy with no rear neighbours. Located in a family-friendly area, close to schools, parks, shopping, restaurants, groceries, and highway access. A perfect blend of style, comfort, and convenience - this home is a must-see! (id:24801)
Property Details
| MLS® Number | X12499156 |
| Property Type | Single Family |
| Community Name | Sheldon |
| Amenities Near By | Place Of Worship |
| Equipment Type | Water Heater |
| Parking Space Total | 2 |
| Rental Equipment Type | Water Heater |
| View Type | View |
Building
| Bathroom Total | 3 |
| Bedrooms Above Ground | 3 |
| Bedrooms Total | 3 |
| Age | 6 To 15 Years |
| Appliances | Water Softener, Blinds, Dishwasher, Dryer, Stove, Washer, Refrigerator |
| Basement Development | Unfinished |
| Basement Type | N/a (unfinished) |
| Construction Style Attachment | Semi-detached |
| Cooling Type | Central Air Conditioning |
| Exterior Finish | Brick |
| Foundation Type | Concrete |
| Half Bath Total | 1 |
| Heating Fuel | Natural Gas |
| Heating Type | Forced Air |
| Stories Total | 2 |
| Size Interior | 1,500 - 2,000 Ft2 |
| Type | House |
| Utility Water | Municipal Water |
Parking
| Attached Garage | |
| Garage |
Land
| Acreage | No |
| Fence Type | Fenced Yard |
| Land Amenities | Place Of Worship |
| Size Frontage | 25 Ft |
| Size Irregular | 25 Ft ; Irregular |
| Size Total Text | 25 Ft ; Irregular|under 1/2 Acre |
Rooms
| Level | Type | Length | Width | Dimensions |
|---|---|---|---|---|
| Second Level | Bedroom | 2.87 m | 3.73 m | 2.87 m x 3.73 m |
| Second Level | Bedroom | 2.82 m | 3.53 m | 2.82 m x 3.53 m |
| Second Level | Bedroom | 3.63 m | 4.85 m | 3.63 m x 4.85 m |
| Main Level | Dining Room | 3.63 m | 3.05 m | 3.63 m x 3.05 m |
| Main Level | Kitchen | 2.41 m | 3.15 m | 2.41 m x 3.15 m |
https://www.realtor.ca/real-estate/29056746/8-summerberry-way-hamilton-sheldon-sheldon
Contact Us
Contact us for more information
Tashi Baburi
Salesperson
(905) 906-5352
www.tashisold.ca/
business.facebook.com/tashibaburi
www.linkedin.com/in/tashibaburisold
11a-5010 Steeles Ave. West
Toronto, Ontario M9V 5C6
(416) 747-9777
(416) 747-7135
www.homelifemiracle.com/


