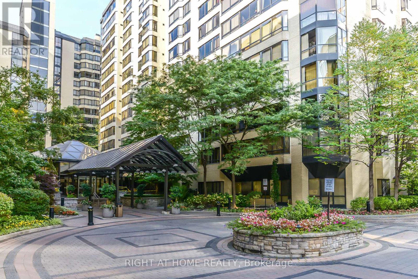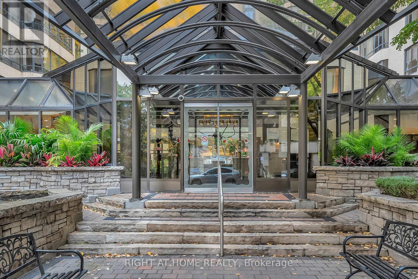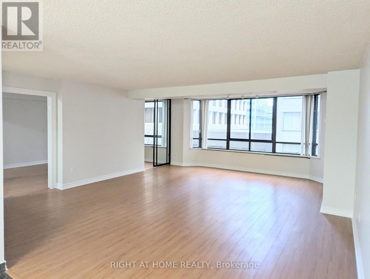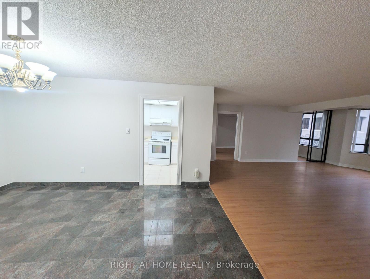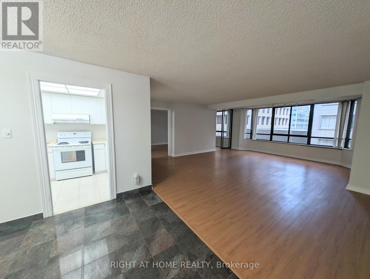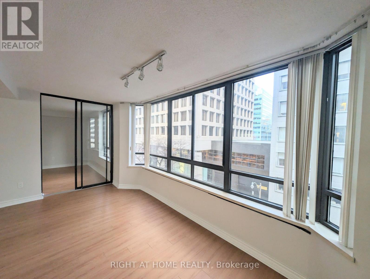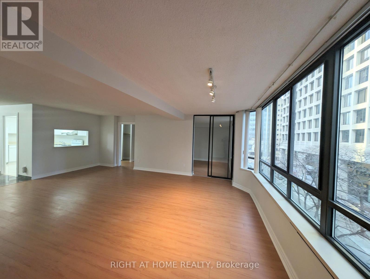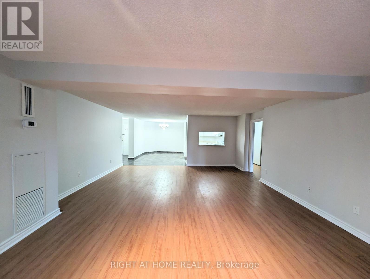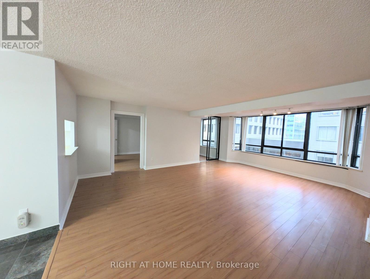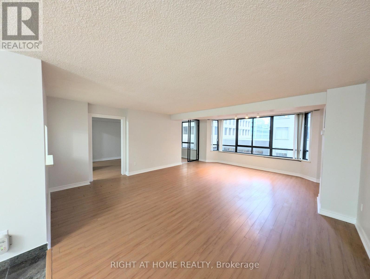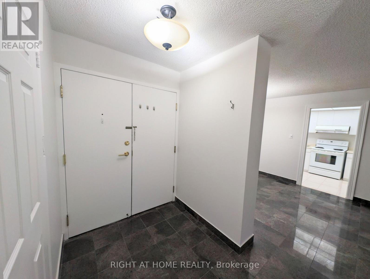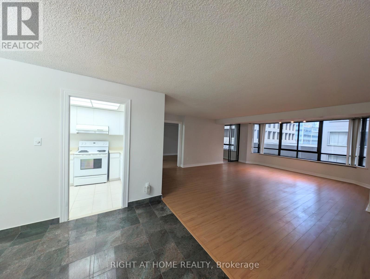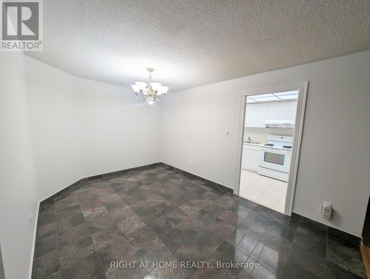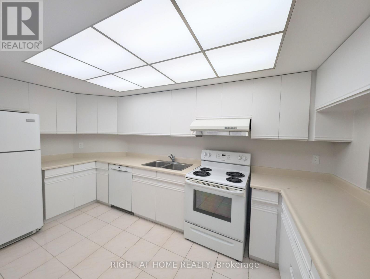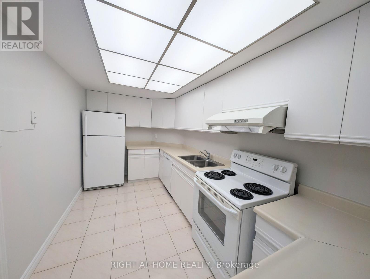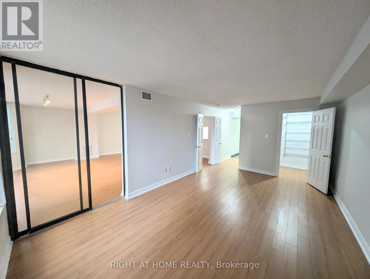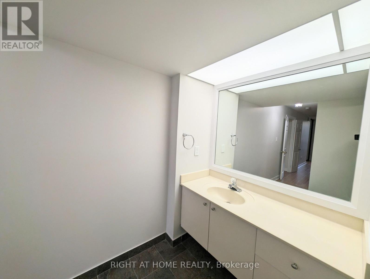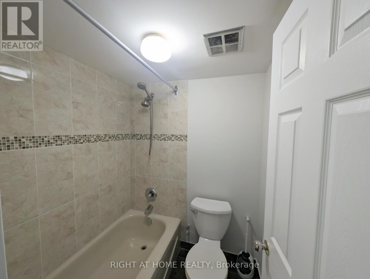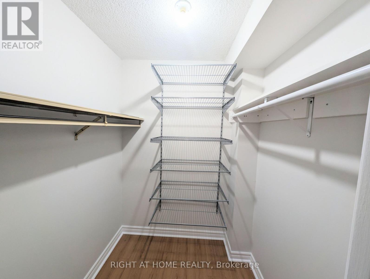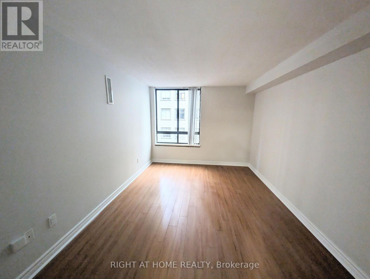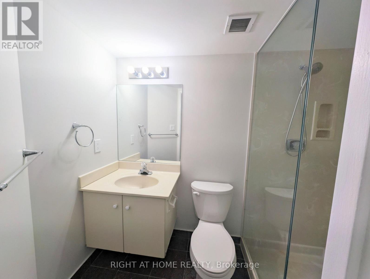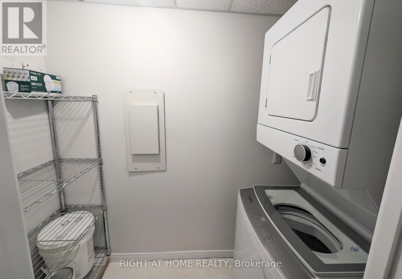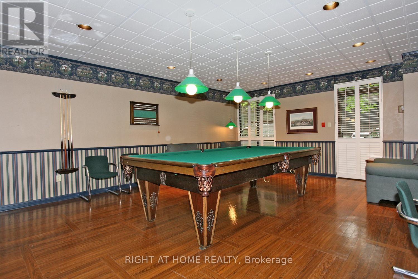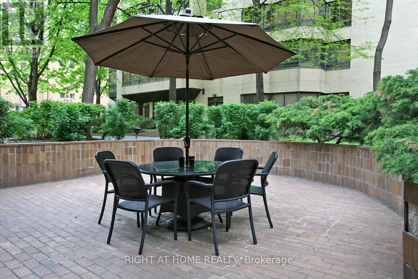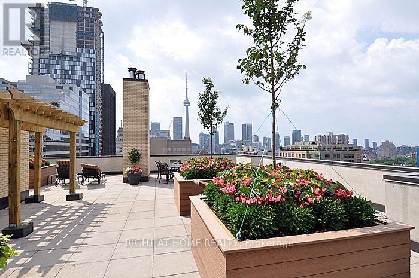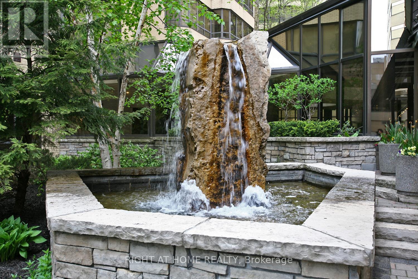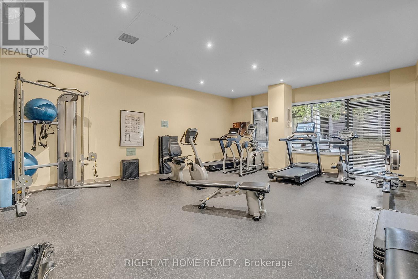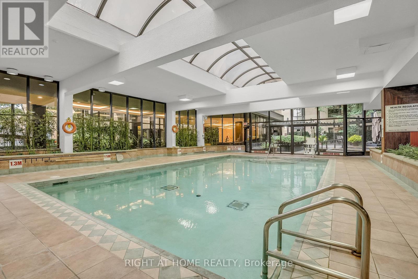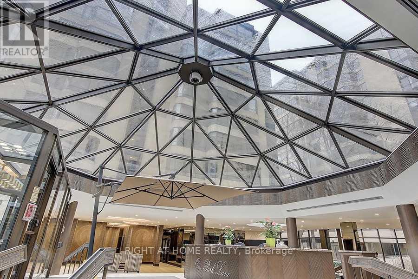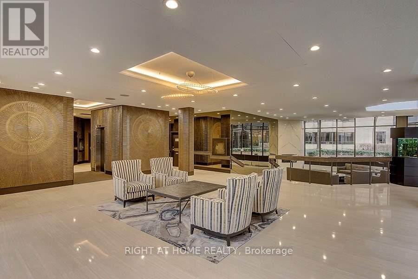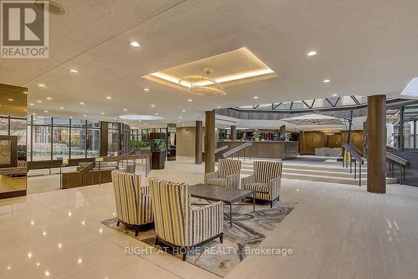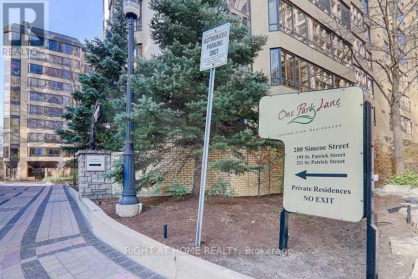506 - 280 Simcoe Street Toronto, Ontario M5T 2Y5
2 Bedroom
2 Bathroom
1,200 - 1,399 ft2
Central Air Conditioning
Forced Air
$3,700 Monthly
This spacious apartment covers approximately 1,400 square feet and features a desirable split-bedroom layout. It includes two bathrooms, a spacious living room, a gracious dining room and foyer, large bedrooms, and a family-sized eat-in kitchen with plenty of storage. The convenient location is a few steps from St. Patrick subway station, major hospitals, the University of Toronto, Chinatown, and the Financial District. (id:24801)
Property Details
| MLS® Number | C12499272 |
| Property Type | Single Family |
| Community Name | Kensington-Chinatown |
| Community Features | Pets Allowed With Restrictions |
| Features | Wheelchair Access, Sauna |
| Parking Space Total | 1 |
Building
| Bathroom Total | 2 |
| Bedrooms Above Ground | 2 |
| Bedrooms Total | 2 |
| Appliances | All, Window Coverings |
| Basement Type | None |
| Cooling Type | Central Air Conditioning |
| Exterior Finish | Brick |
| Flooring Type | Hardwood, Ceramic |
| Heating Fuel | Natural Gas |
| Heating Type | Forced Air |
| Size Interior | 1,200 - 1,399 Ft2 |
| Type | Apartment |
Parking
| Underground | |
| Garage |
Land
| Acreage | No |
Rooms
| Level | Type | Length | Width | Dimensions |
|---|---|---|---|---|
| Main Level | Dining Room | 4.34 m | 3.25 m | 4.34 m x 3.25 m |
| Main Level | Living Room | 5.42 m | 6.8 m | 5.42 m x 6.8 m |
| Main Level | Kitchen | 4.34 m | 2.21 m | 4.34 m x 2.21 m |
| Main Level | Primary Bedroom | 5.52 m | 3.48 m | 5.52 m x 3.48 m |
| Main Level | Bedroom 2 | 4.47 m | 3.1 m | 4.47 m x 3.1 m |
| Main Level | Foyer | 3.96 m | 2.8 m | 3.96 m x 2.8 m |
Contact Us
Contact us for more information
David Bettencourt
Salesperson
Right At Home Realty
(416) 391-3232
(416) 391-0319
www.rightathomerealty.com/


