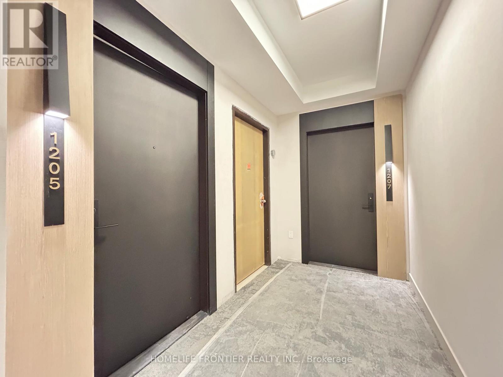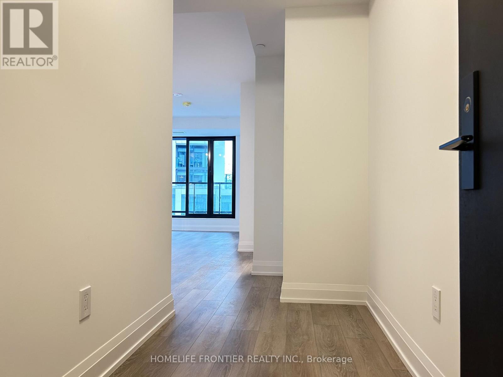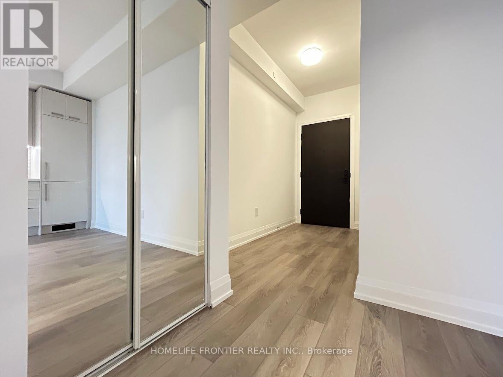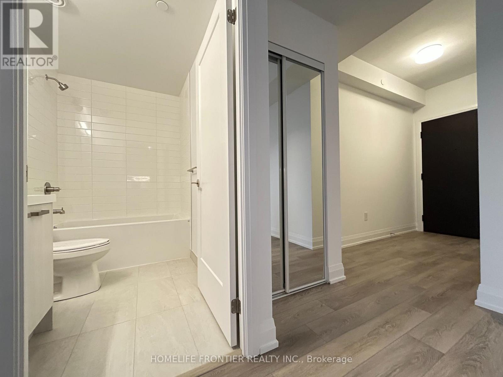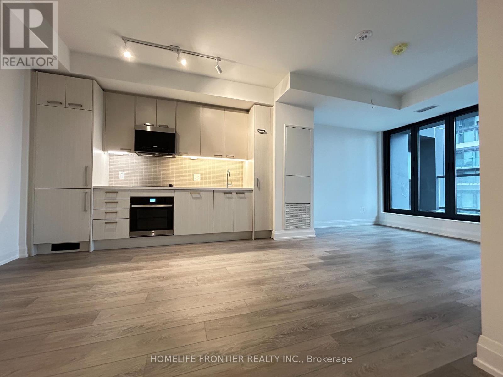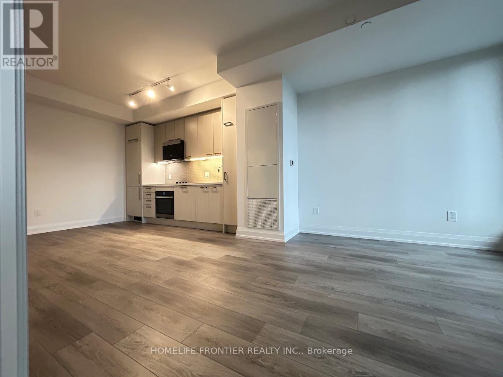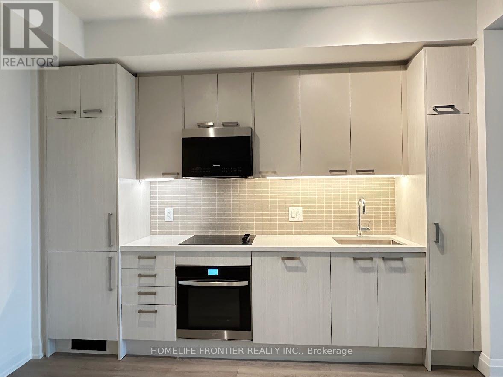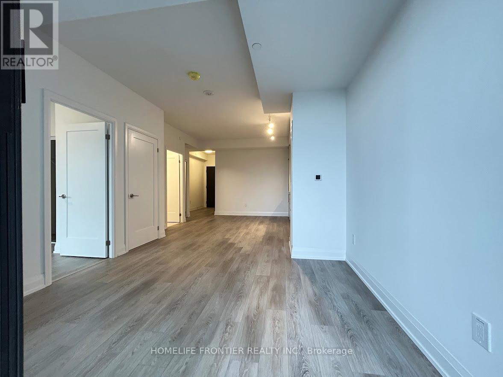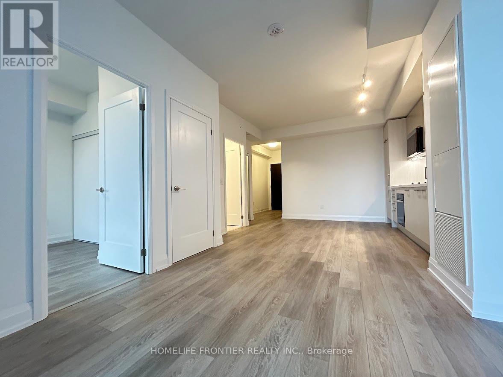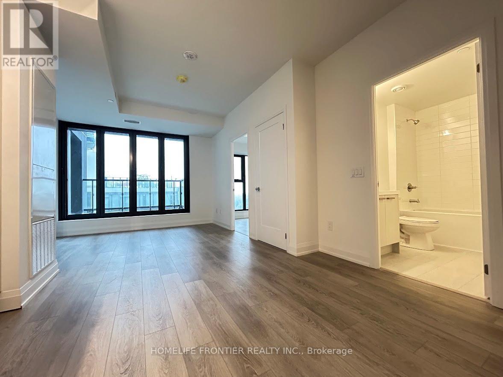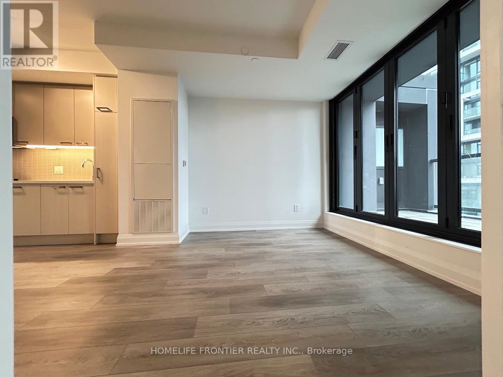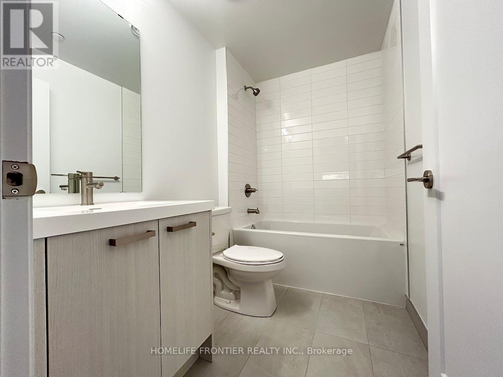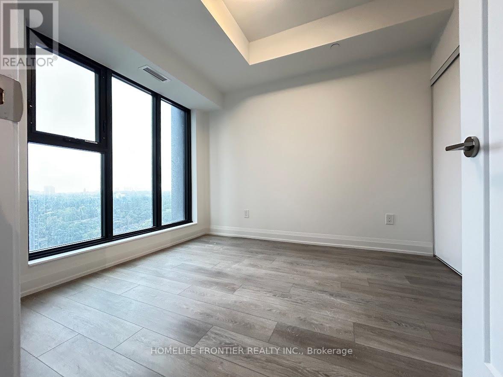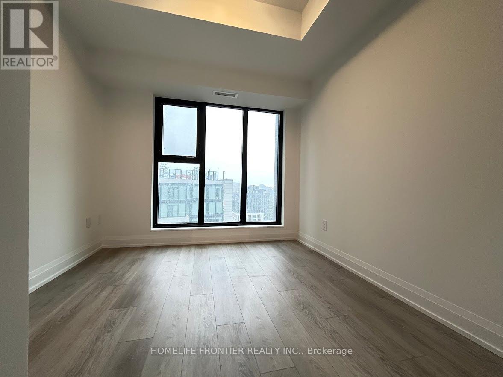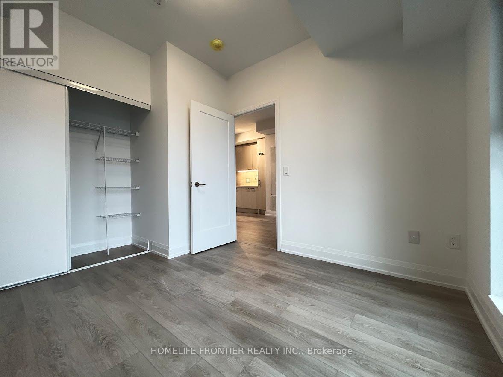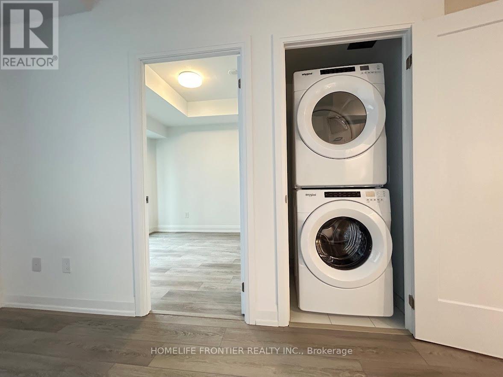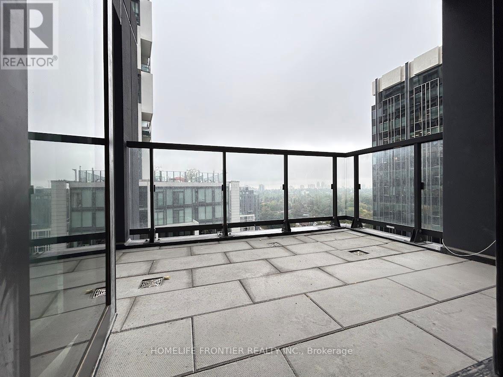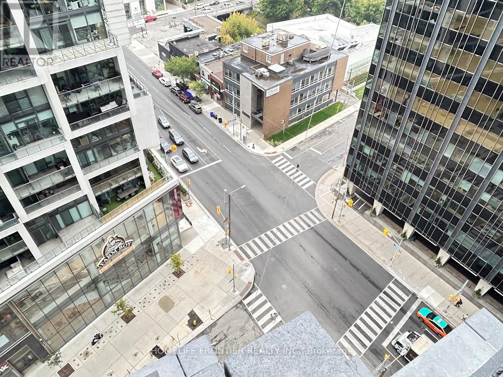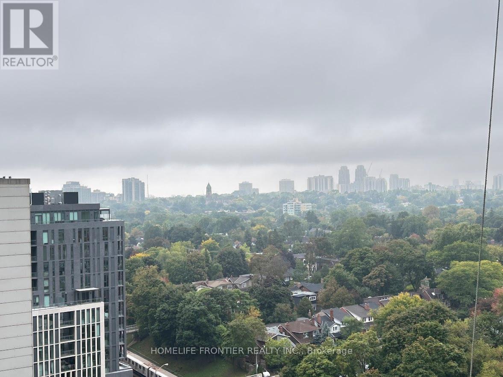1205 - 20 Soudan Avenue Toronto, Ontario M4S 0E2
$2,300 Monthly
Experience Refined Urban Living In This Brand-New 1 Bedroom Residence At Y & S Condos (Spacious 595 Sq Ft Suite), Ideally Positioned Just 200 Meters From Yonge & Eglinton Subway Station. Thoughtfully Designed Open-Concept Layout Including Modern Style Of Built-In Kitchen With Full-Height Folding Glass Doors That Open Completely Onto A Spacious Terrace-Featuring Retractable Screens, A Built-In Drain For Easy Cleaning And Ample Space For A Tea Table Or Outdoor Lounging. Contemporary Interiors, Floor-To-Ceiling Windows, And Exceptional Building Amenities Complete This Stylish Urban Retreat. (id:24801)
Property Details
| MLS® Number | C12499528 |
| Property Type | Single Family |
| Community Name | Mount Pleasant West |
| Community Features | Pets Allowed With Restrictions |
| Features | Carpet Free, In Suite Laundry |
Building
| Bathroom Total | 1 |
| Bedrooms Above Ground | 1 |
| Bedrooms Total | 1 |
| Age | New Building |
| Appliances | Dishwasher, Dryer, Microwave, Stove, Washer, Window Coverings, Refrigerator |
| Basement Type | None |
| Cooling Type | Central Air Conditioning |
| Exterior Finish | Concrete |
| Flooring Type | Laminate |
| Heating Fuel | Natural Gas |
| Heating Type | Forced Air |
| Size Interior | 500 - 599 Ft2 |
| Type | Apartment |
Parking
| No Garage |
Land
| Acreage | No |
Rooms
| Level | Type | Length | Width | Dimensions |
|---|---|---|---|---|
| Flat | Living Room | 23.1 m | 11.4 m | 23.1 m x 11.4 m |
| Flat | Dining Room | 23.1 m | 11.4 m | 23.1 m x 11.4 m |
| Flat | Kitchen | 23.1 m | 11.4 m | 23.1 m x 11.4 m |
| Flat | Primary Bedroom | 10.9 m | 9.4 m | 10.9 m x 9.4 m |
Contact Us
Contact us for more information
Matia Kim
Broker
7620 Yonge Street Unit 400
Thornhill, Ontario L4J 1V9
(416) 218-8800
(416) 218-8807


