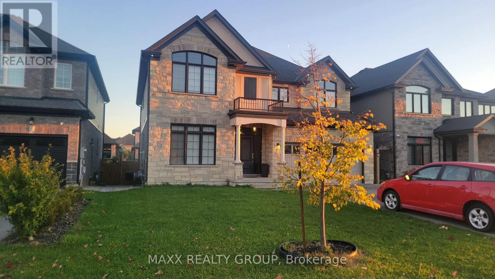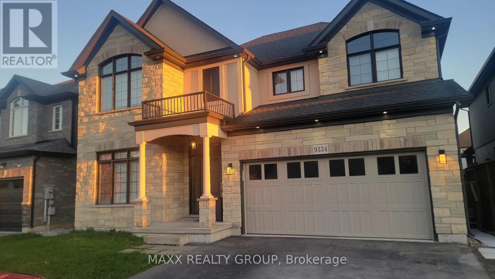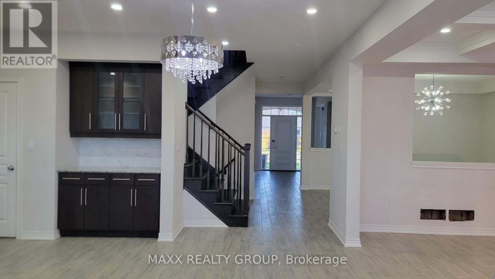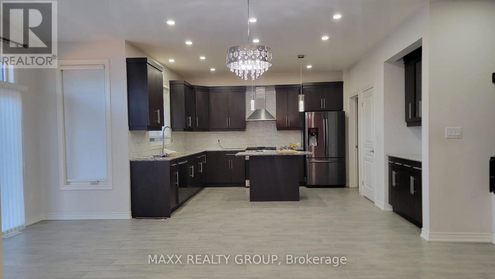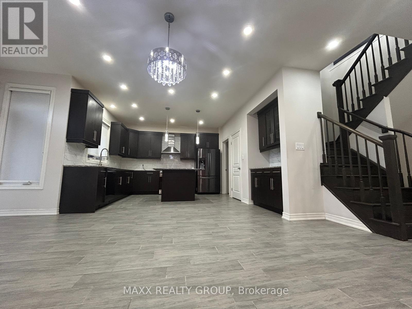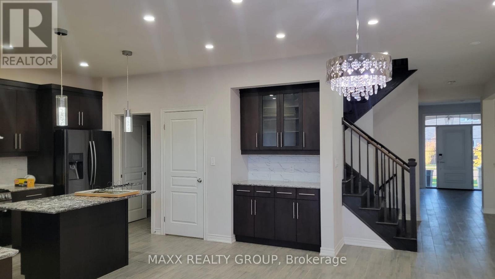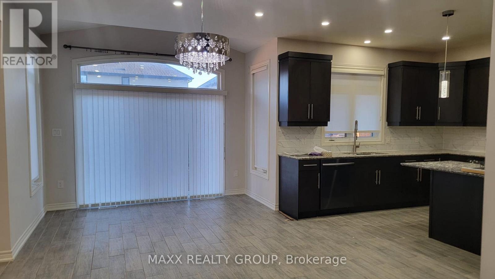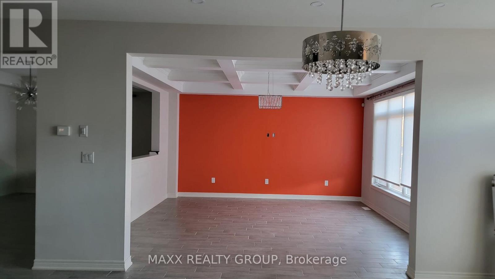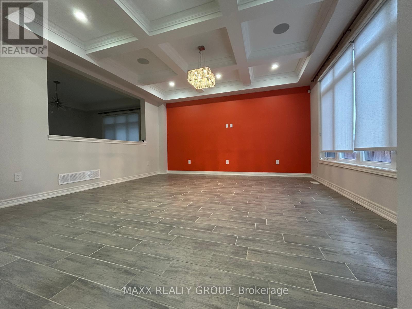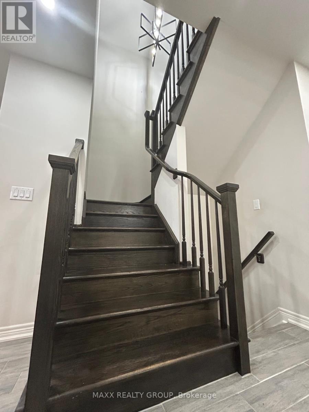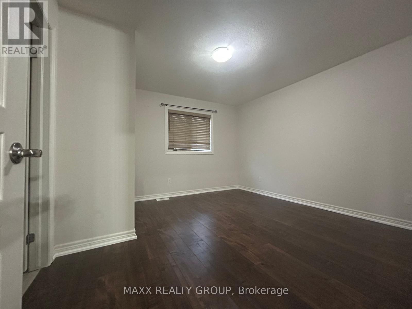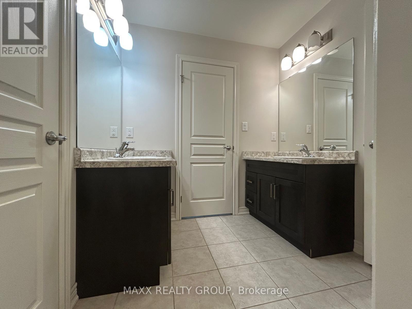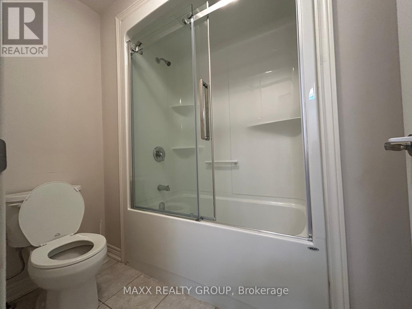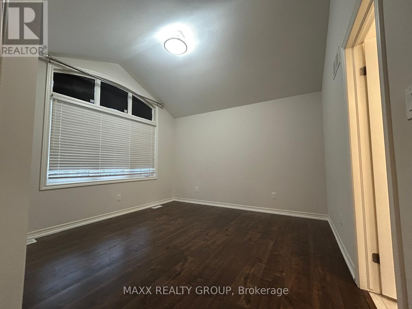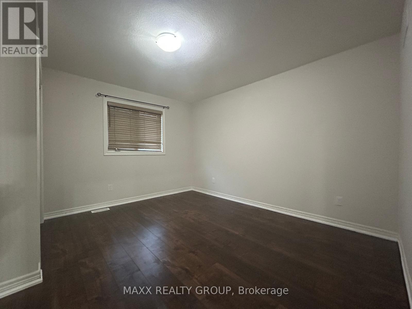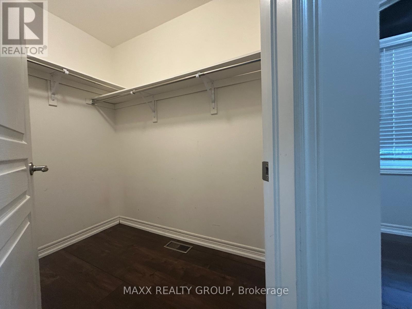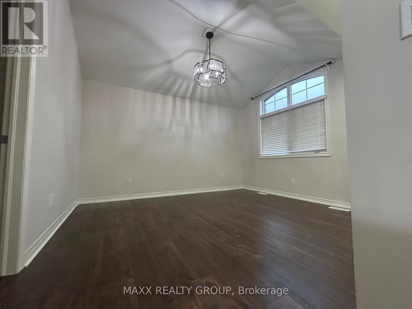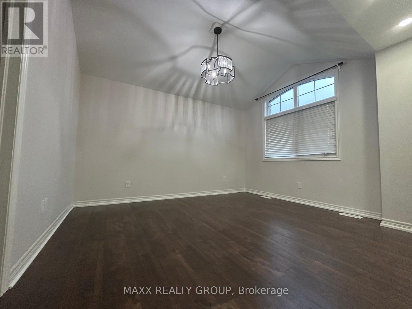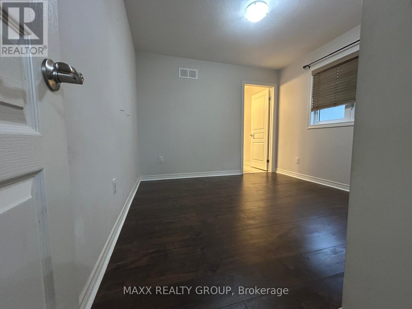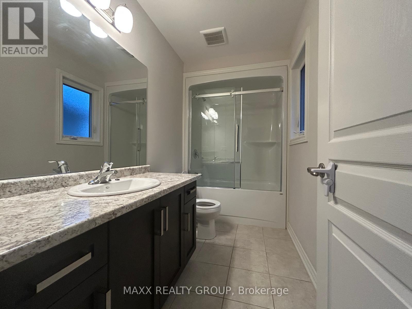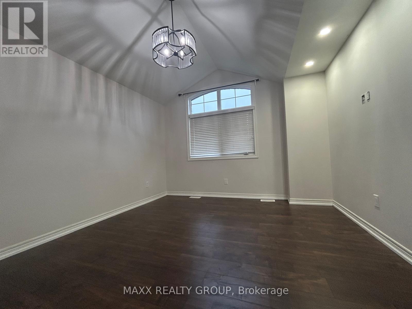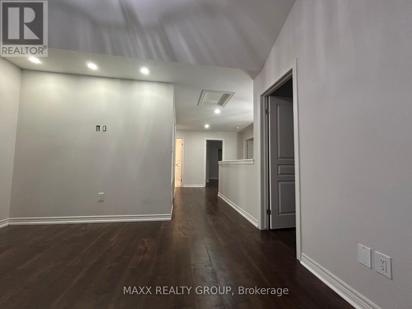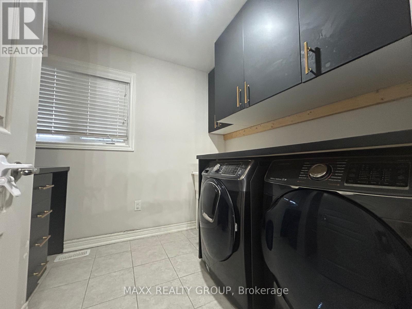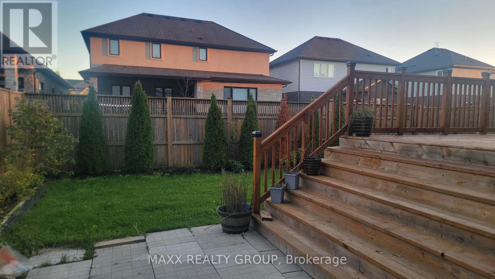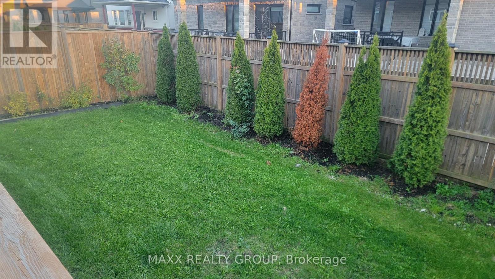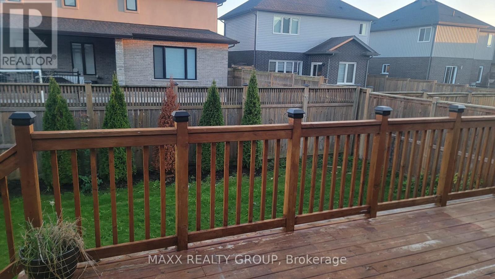9334 Shoveller Drive Niagara Falls, Ontario L2H 0M3
$3,900 Monthly
Welcome to this elegant 4+1 bedroom, 3.5 bathroom detached home in the highly sought-after Fernwood Estates community of Niagara Falls! Built by award-winning Mountainview Homes, this beautifully maintained residence offers over 3,000 sq. ft. of modern living space above grade. The main floor features a bright, open-concept layout with 9 ft ceilings, a spacious great room, a separate dining area, a private office/playroom, and a gourmet kitchen with a center island, extended cabinetry, stainless steel appliances, and a large walk-in pantry. Upstairs, you'll find four generously sized bedrooms plus a versatile loft - perfect for a study area or family lounge. All bedrooms feature ensuite or semi-ensuite bathrooms, and the convenient second-floor laundry adds extra comfort. The primary suite includes a luxurious 5-piece ensuite and a walk-in closet. Ideal for families seeking space, comfort, and tranquility in a quiet, family-friendly neighborhood. Close to parks, schools, shopping, and major highways. Basement not included. Tenant to pay 70% of all utilities. (id:24801)
Property Details
| MLS® Number | X12499628 |
| Property Type | Single Family |
| Community Name | 219 - Forestview |
| Equipment Type | Water Heater |
| Features | Carpet Free |
| Parking Space Total | 4 |
| Rental Equipment Type | Water Heater |
Building
| Bathroom Total | 10 |
| Bedrooms Above Ground | 4 |
| Bedrooms Total | 4 |
| Age | 6 To 15 Years |
| Basement Type | None |
| Construction Style Attachment | Detached |
| Cooling Type | Central Air Conditioning |
| Exterior Finish | Stone, Brick |
| Foundation Type | Concrete |
| Half Bath Total | 4 |
| Heating Fuel | Natural Gas |
| Heating Type | Forced Air |
| Stories Total | 2 |
| Size Interior | 3,000 - 3,500 Ft2 |
| Type | House |
| Utility Water | Municipal Water |
Parking
| Attached Garage | |
| Garage |
Land
| Acreage | No |
| Sewer | Sanitary Sewer |
| Size Depth | 33.31 M |
| Size Frontage | 14.77 M |
| Size Irregular | 14.8 X 33.3 M |
| Size Total Text | 14.8 X 33.3 M |
Rooms
| Level | Type | Length | Width | Dimensions |
|---|---|---|---|---|
| Second Level | Bedroom | 1 m | 1 m | 1 m x 1 m |
| Main Level | Pantry | 1 m | 1 m | 1 m x 1 m |
Utilities
| Cable | Available |
| Electricity | Installed |
| Sewer | Installed |
Contact Us
Contact us for more information
Abid Nisar
Salesperson
3465 Platinum Dr #227
Mississauga, Ontario L5M 7N4
(416) 807-4000
www.maxxrealtygroup.com/


