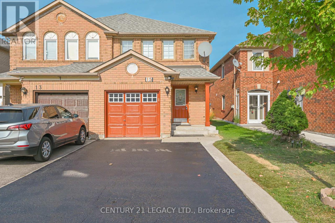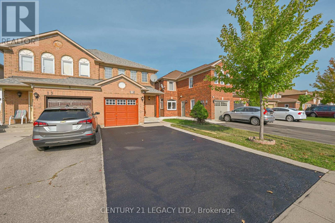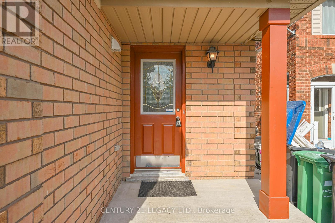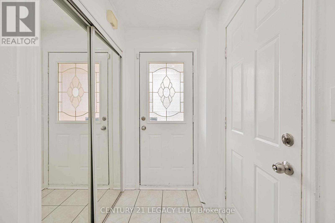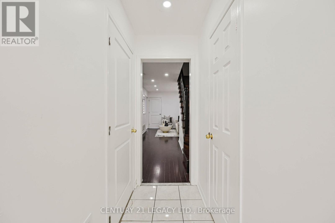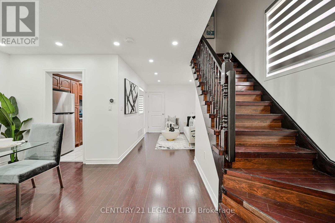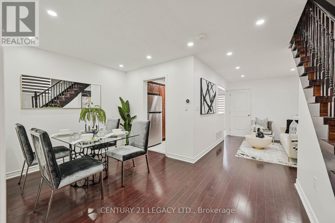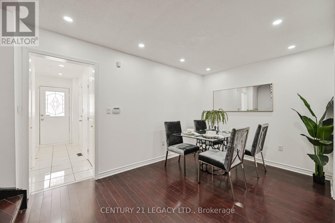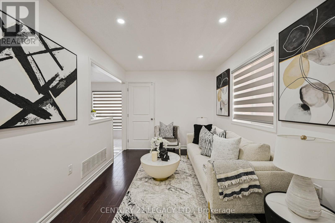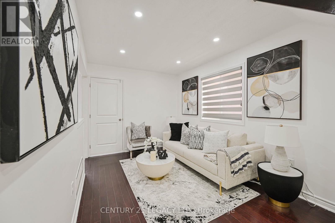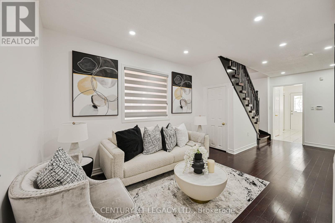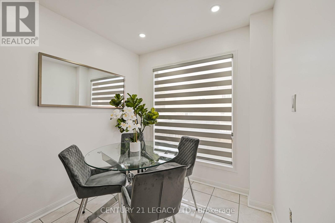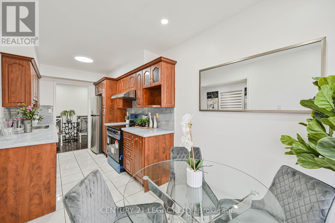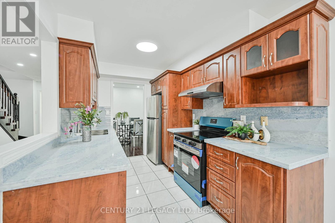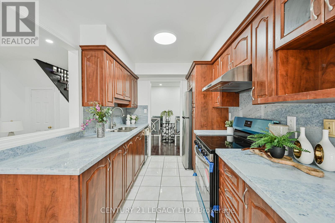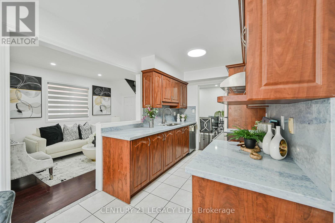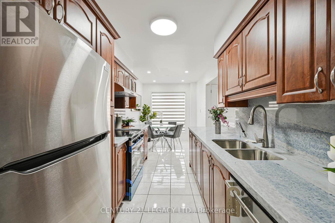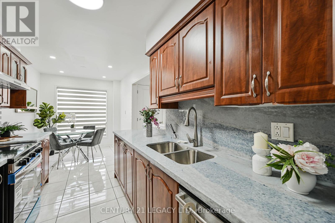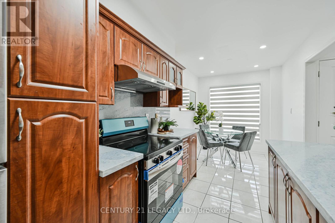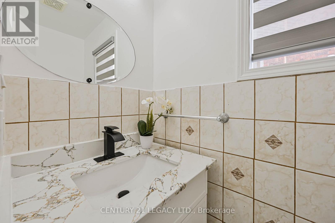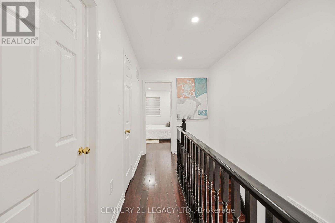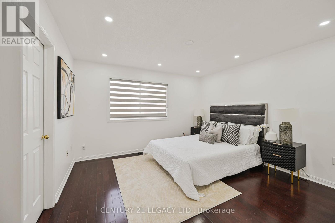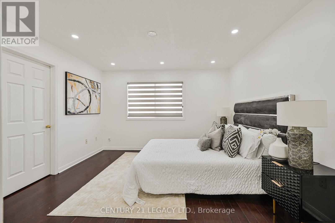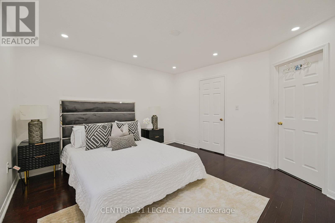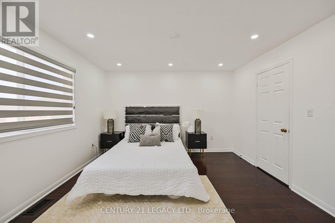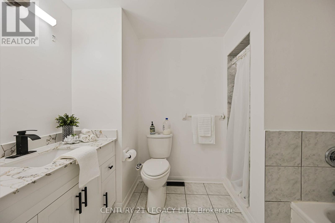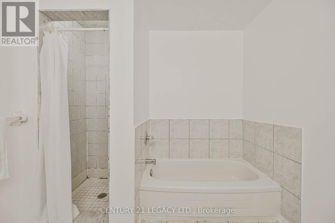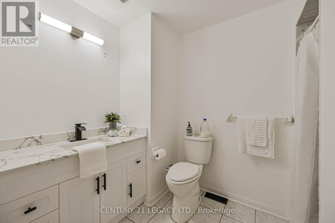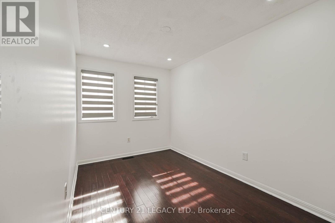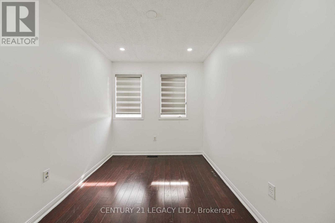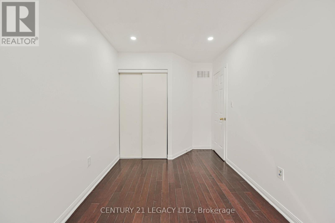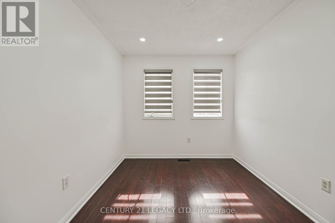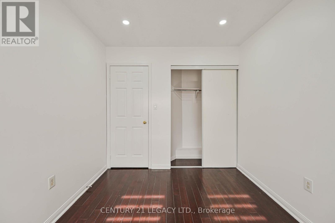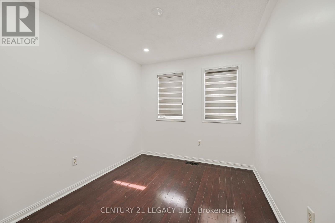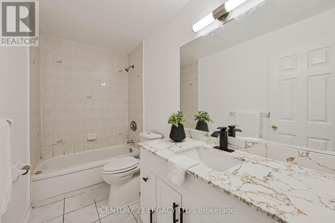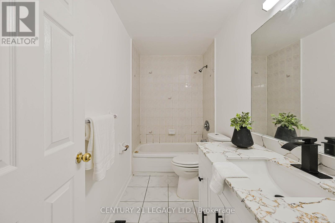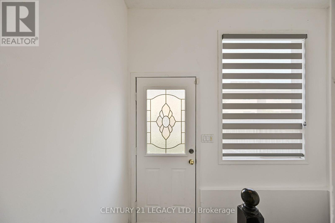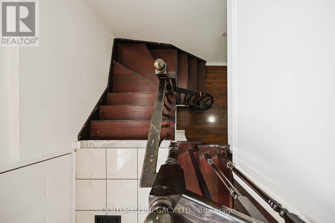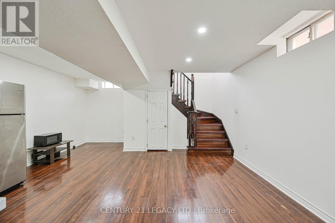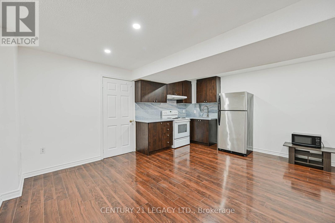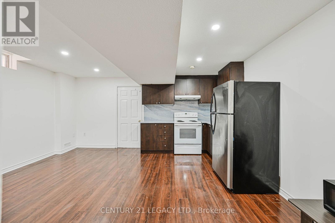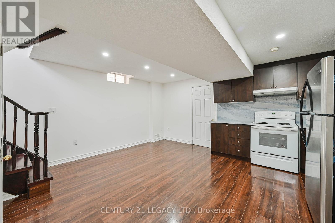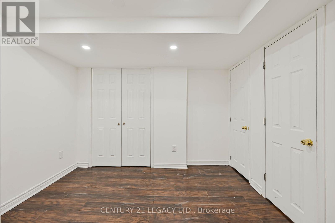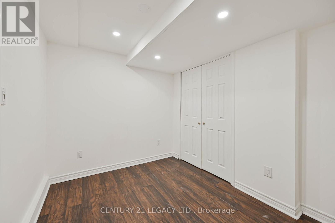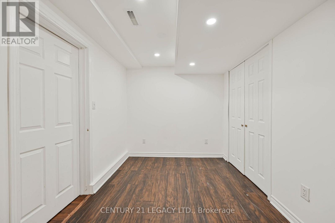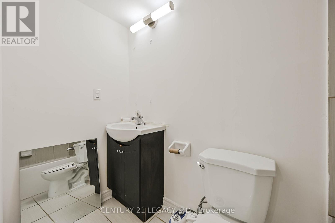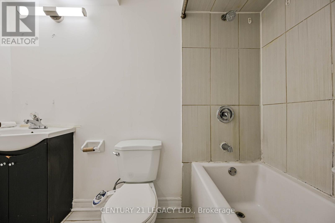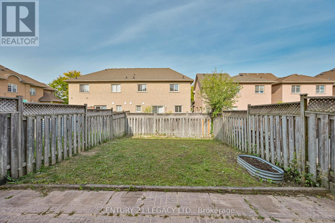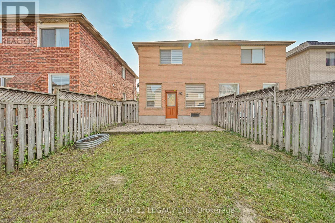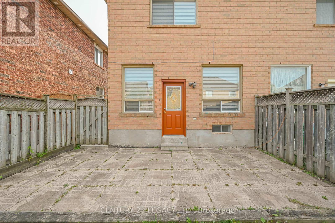15 Dusty Star Road Brampton, Ontario L6R 1Y5
4 Bedroom
4 Bathroom
1,100 - 1,500 ft2
Central Air Conditioning
Forced Air
$864,900
Well-Maintained 3-Bedroom Semi in High-Demand Area with Finished Basement & Sep Entrance! Freshly painted with pot lights throughout. Brand new countertops and backsplash in both kitchens. Updated bathrooms with new vanities. Spacious open-concept layout with a bright kitchen/breakfast area. Primary bedroom features a private ensuite and walk-in closet, with two other generously sized bedrooms. Finished basement includes a full kitchen, 4-pc bath & private laundry. Close to Brampton Civic Hospital, rec centre, schools, parks, shopping, transit & major highways. (id:24801)
Property Details
| MLS® Number | W12499930 |
| Property Type | Single Family |
| Community Name | Sandringham-Wellington |
| Parking Space Total | 3 |
Building
| Bathroom Total | 4 |
| Bedrooms Above Ground | 3 |
| Bedrooms Below Ground | 1 |
| Bedrooms Total | 4 |
| Basement Features | Apartment In Basement, Separate Entrance |
| Basement Type | N/a, N/a |
| Construction Style Attachment | Semi-detached |
| Cooling Type | Central Air Conditioning |
| Exterior Finish | Brick |
| Foundation Type | Poured Concrete |
| Half Bath Total | 1 |
| Heating Fuel | Natural Gas |
| Heating Type | Forced Air |
| Stories Total | 2 |
| Size Interior | 1,100 - 1,500 Ft2 |
| Type | House |
| Utility Water | Municipal Water |
Parking
| Garage |
Land
| Acreage | No |
| Sewer | Sanitary Sewer |
| Size Depth | 107 Ft ,8 In |
| Size Frontage | 22 Ft ,6 In |
| Size Irregular | 22.5 X 107.7 Ft |
| Size Total Text | 22.5 X 107.7 Ft |
Rooms
| Level | Type | Length | Width | Dimensions |
|---|---|---|---|---|
| Second Level | Primary Bedroom | 3.96 m | 3.35 m | 3.96 m x 3.35 m |
| Second Level | Bedroom 2 | 3.66 m | 2.44 m | 3.66 m x 2.44 m |
| Second Level | Bedroom 3 | 3.35 m | 2.74 m | 3.35 m x 2.74 m |
| Basement | Living Room | 5.49 m | 5.03 m | 5.49 m x 5.03 m |
| Basement | Bedroom | 3.42 m | 2.87 m | 3.42 m x 2.87 m |
| Main Level | Living Room | 4 m | 2.74 m | 4 m x 2.74 m |
| Main Level | Dining Room | 4.1 m | 2.74 m | 4.1 m x 2.74 m |
| Main Level | Kitchen | 5.43 m | 2.33 m | 5.43 m x 2.33 m |
Contact Us
Contact us for more information
Paras Dewan
Salesperson
www.perfecthomesearch.ca/
www.facebook.com/parasrealtor/
Century 21 Legacy Ltd.
6625 Tomken Rd Unit 2
Mississauga, Ontario L5T 2C2
6625 Tomken Rd Unit 2
Mississauga, Ontario L5T 2C2
(905) 672-2200
(905) 672-2201


