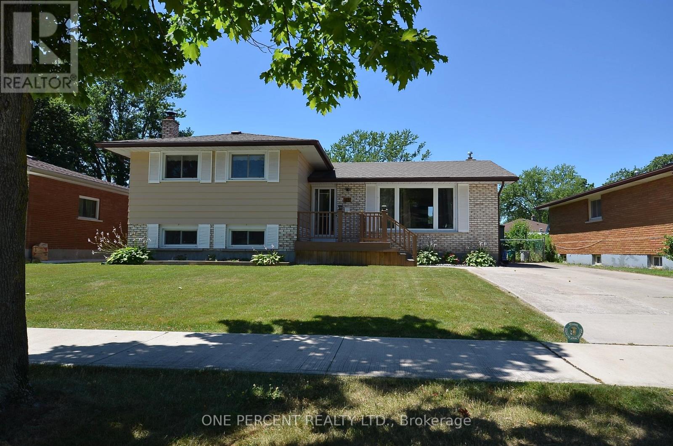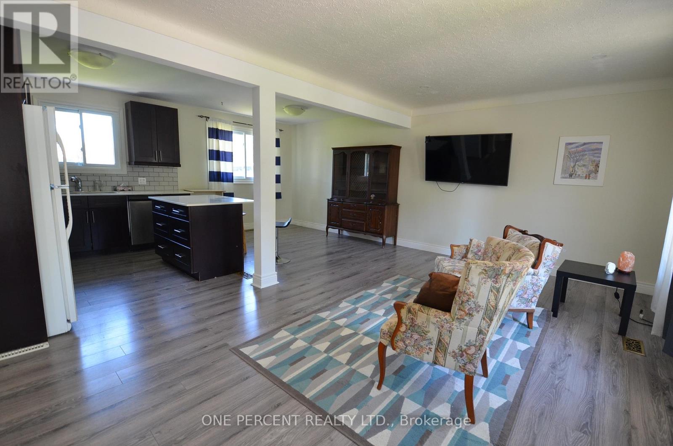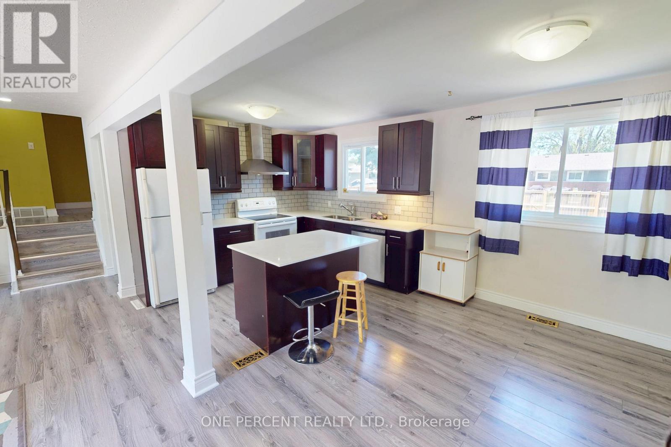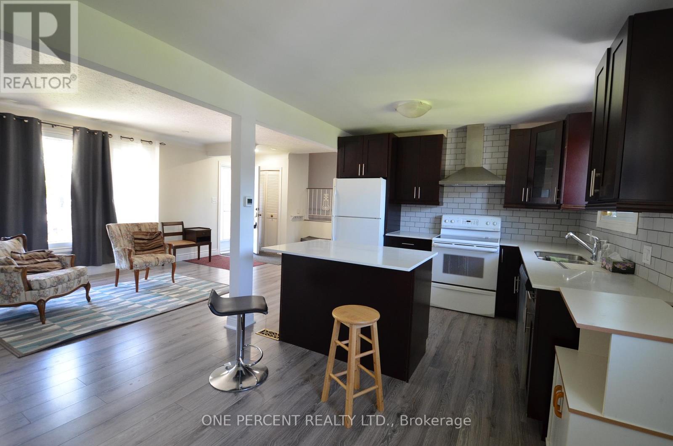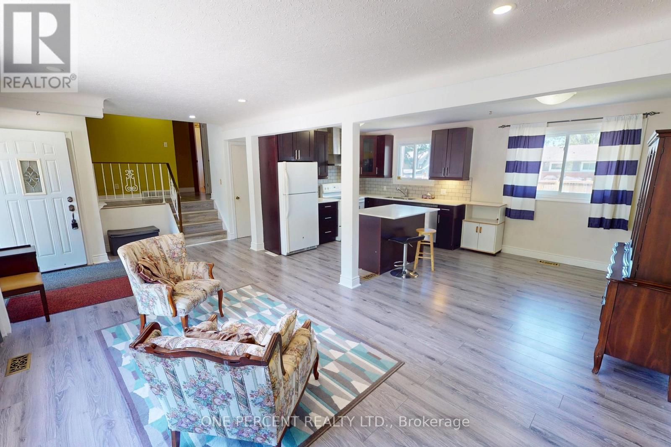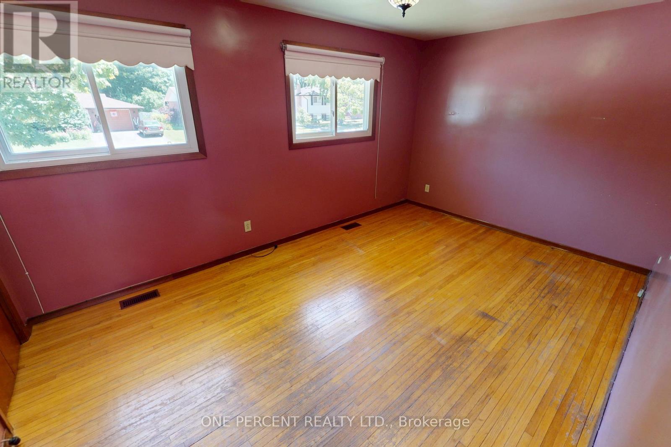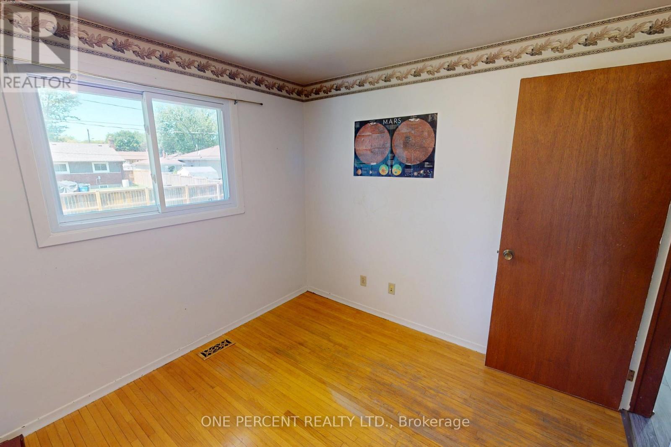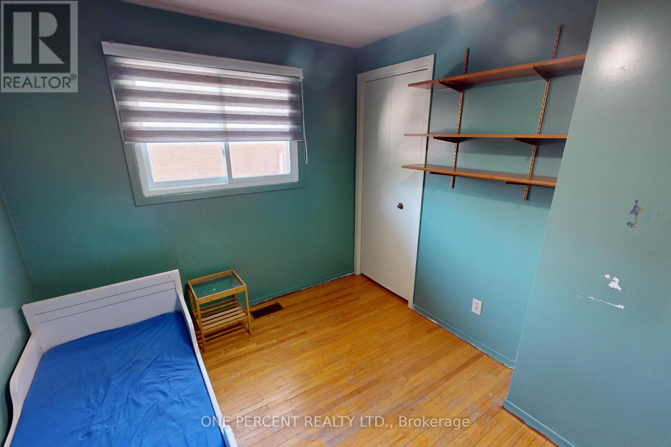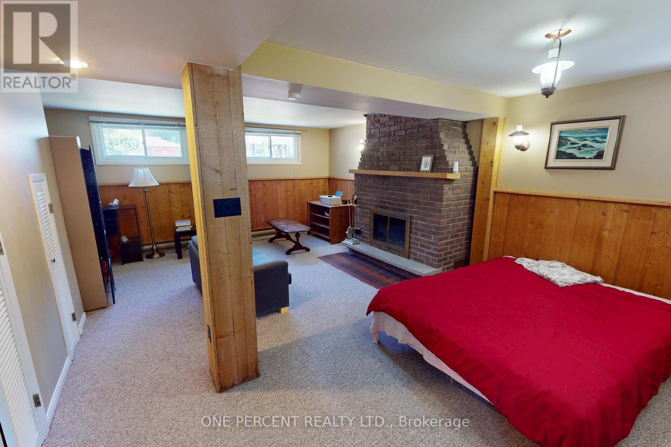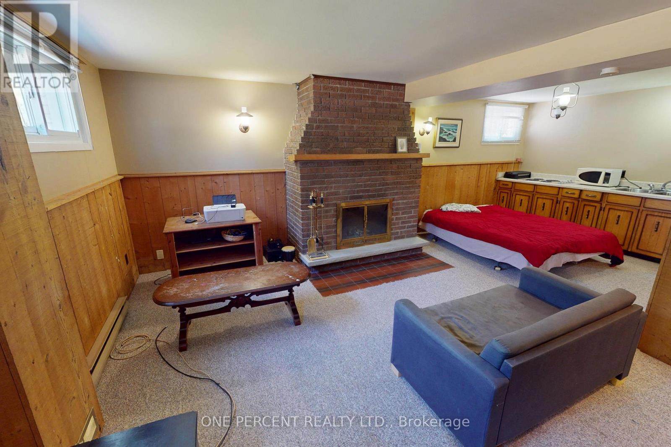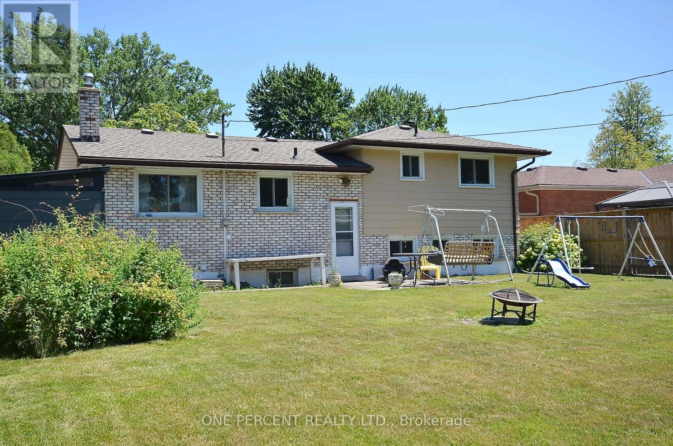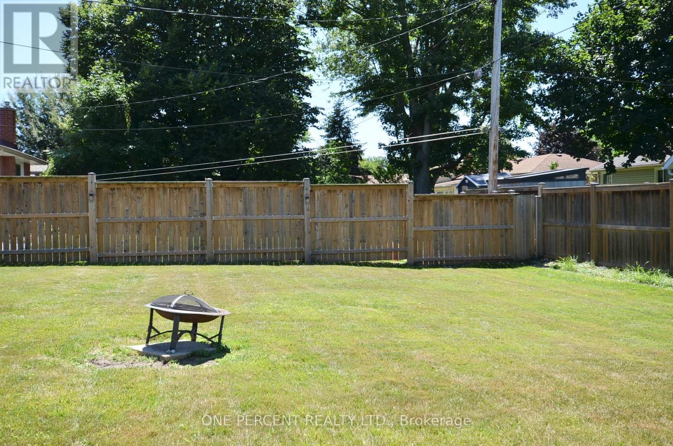43 Loyalist Drive Welland, Ontario L3C 2X9
3 Bedroom
2 Bathroom
1,100 - 1,500 ft2
Fireplace
Central Air Conditioning
Forced Air, Not Known
$2,200 Monthly
Looking for A+++ Tenants ! Great Whole Home Rental. Three Bedrooms plus fully finished lower level. Large fenced yard. Great location. Available Immediately . $2200 per Month plus Utiilites Lease not required - Month to Month. Required : First & Last, Application, Full Credit Report, Employer Letters required, Reference Letters Required. (id:24801)
Property Details
| MLS® Number | X12500000 |
| Property Type | Single Family |
| Community Name | 769 - Prince Charles |
| Parking Space Total | 6 |
| Structure | Shed |
Building
| Bathroom Total | 2 |
| Bedrooms Above Ground | 3 |
| Bedrooms Total | 3 |
| Age | 51 To 99 Years |
| Amenities | Fireplace(s) |
| Appliances | Dishwasher, Dryer, Stove, Washer, Refrigerator |
| Basement Development | Unfinished |
| Basement Type | N/a (unfinished) |
| Construction Style Attachment | Detached |
| Construction Style Split Level | Sidesplit |
| Cooling Type | Central Air Conditioning |
| Exterior Finish | Brick, Aluminum Siding |
| Fireplace Present | Yes |
| Fireplace Total | 1 |
| Foundation Type | Poured Concrete |
| Heating Fuel | Natural Gas, Wood |
| Heating Type | Forced Air, Not Known |
| Size Interior | 1,100 - 1,500 Ft2 |
| Type | House |
| Utility Water | Municipal Water |
Parking
| No Garage |
Land
| Acreage | No |
| Sewer | Sanitary Sewer |
| Size Depth | 115 Ft |
| Size Frontage | 57 Ft ,6 In |
| Size Irregular | 57.5 X 115 Ft |
| Size Total Text | 57.5 X 115 Ft |
Rooms
| Level | Type | Length | Width | Dimensions |
|---|---|---|---|---|
| Second Level | Primary Bedroom | 4.56 m | 2.93 m | 4.56 m x 2.93 m |
| Second Level | Bedroom 2 | 2.98 m | 2.76 m | 2.98 m x 2.76 m |
| Second Level | Bedroom 3 | 3.47 m | 2.58 m | 3.47 m x 2.58 m |
| Second Level | Bathroom | 2.29 m | 3.72 m | 2.29 m x 3.72 m |
| Lower Level | Recreational, Games Room | 6.39 m | 4.96 m | 6.39 m x 4.96 m |
| Lower Level | Bathroom | 3.04 m | 2.01 m | 3.04 m x 2.01 m |
| Main Level | Kitchen | 3.22 m | 2.75 m | 3.22 m x 2.75 m |
| Main Level | Dining Room | 3.22 m | 2.63 m | 3.22 m x 2.63 m |
| Main Level | Living Room | 8.93 m | 3.34 m | 8.93 m x 3.34 m |
Contact Us
Contact us for more information
Gillian Foster
Broker
One Percent Realty Ltd.
300 John St Unit 607
Thornhill, Ontario L3T 5W4
300 John St Unit 607
Thornhill, Ontario L3T 5W4
(888) 966-3111
(888) 870-0411
www.onepercentrealty.com


