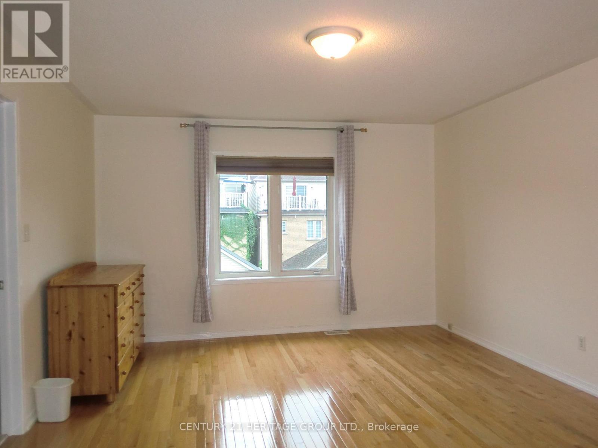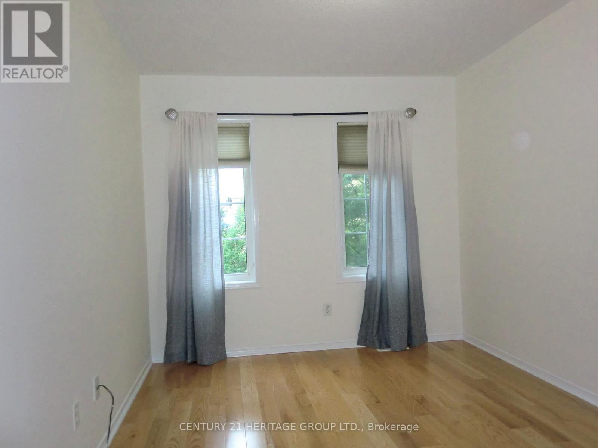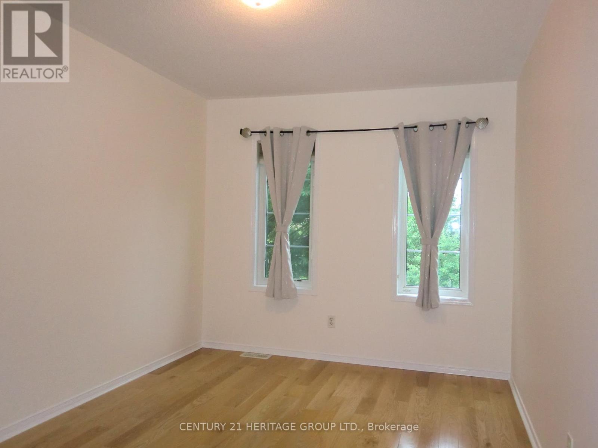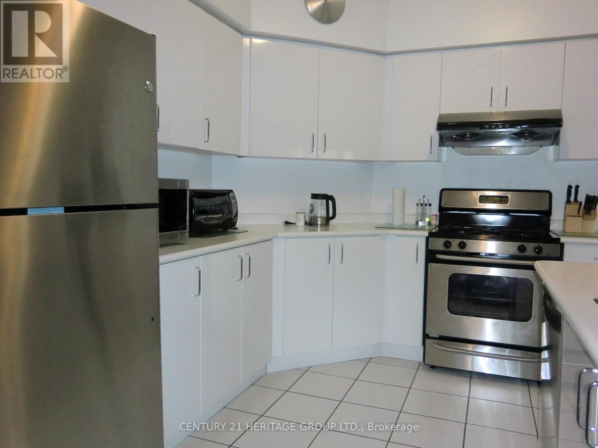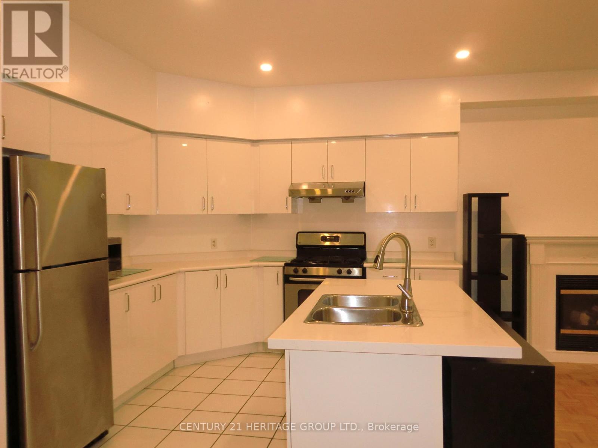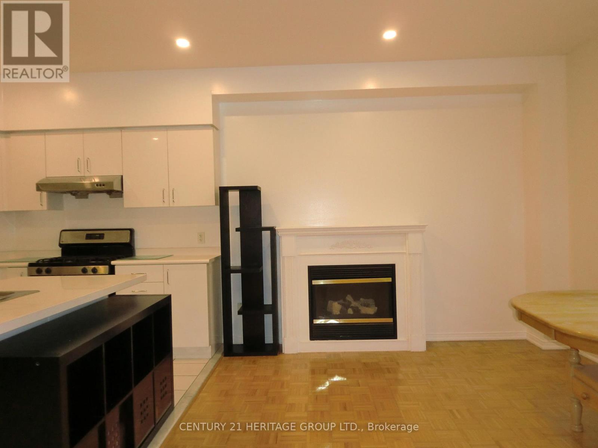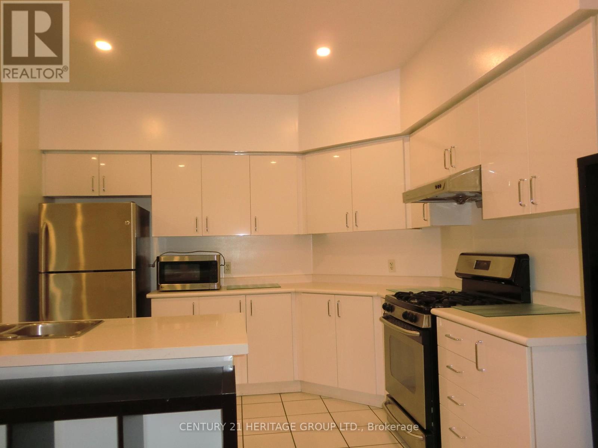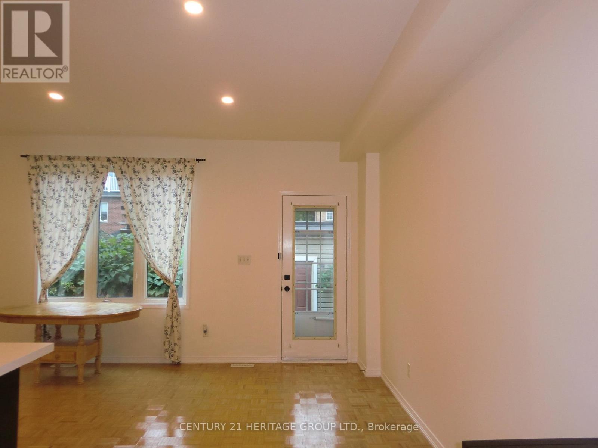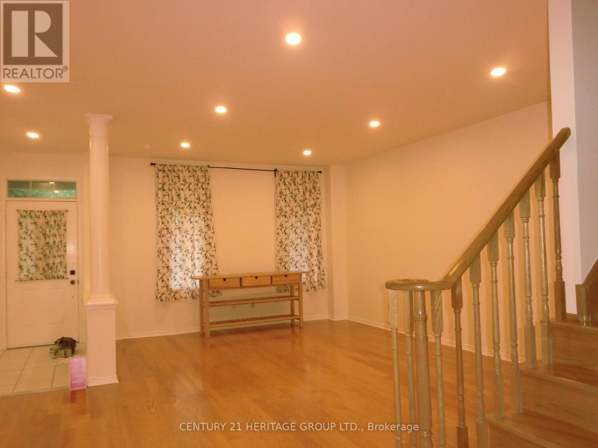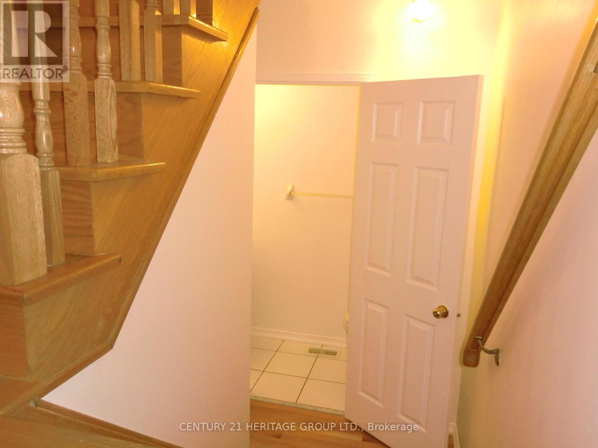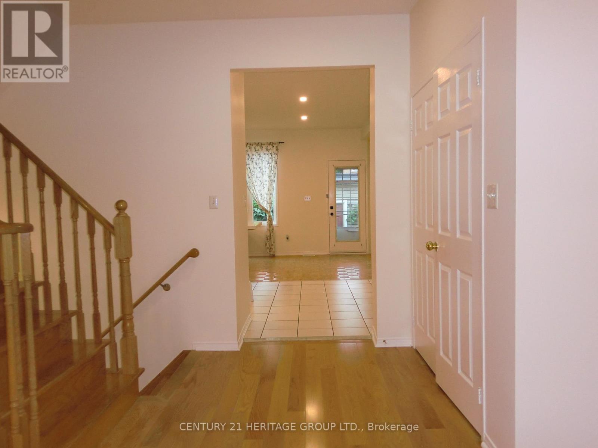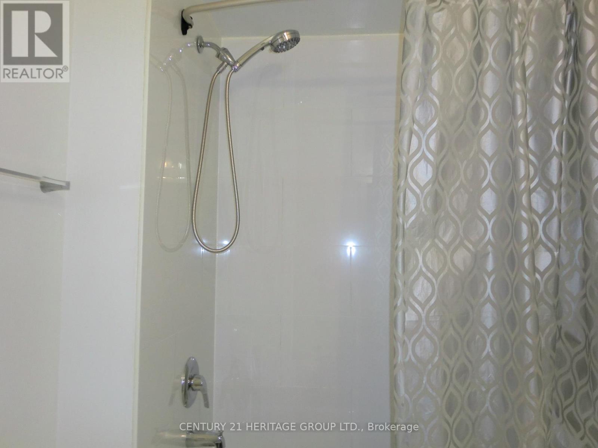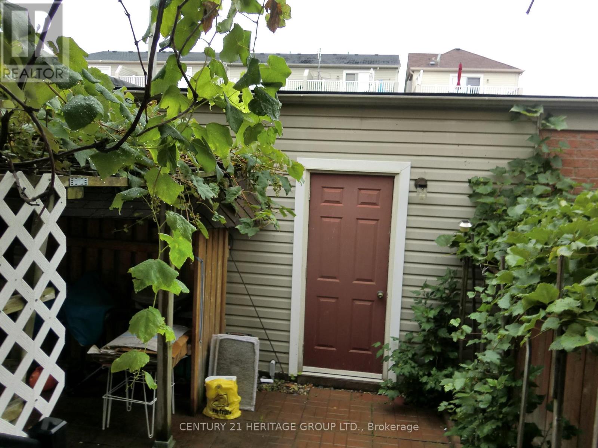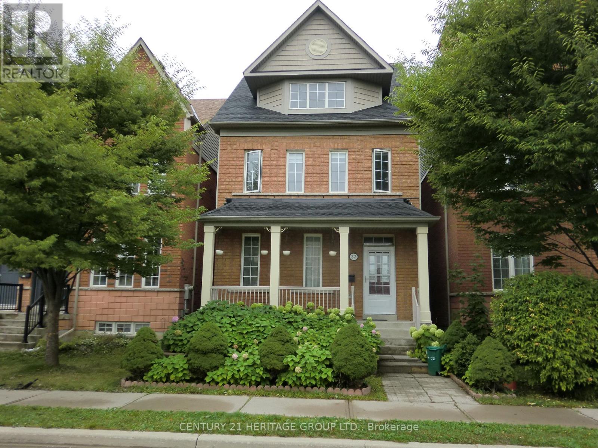32 Leitch Avenue Toronto, Ontario M3J 3P2
$3,600 Monthly
EXCELLENT WELL-KEPT HOME IN NEUTRAL INTERIOR IN YORK UNIVERSITY NEIGHBORHOOD * RENTAL OF MAIN & 2ND LEVELS (3 BEDROOMS, 2.5 BATHROOMS) * UNFINISHED BASEMENT IS BEING USED FOR STORING LANDLORDS' FURNITURE * DETACHED DOUBLE GARAGE AT THE BACK OF THE HOUSE * STEPS TO YORK UNIVERSITY, TTC, WALK DISTANCE TO FINCH WEST STATION, MANY AMENITIES * MINUTES TO HWY 401 ** HOUSE RULES: NO PET, NO SMOKER ** TENANT PAY OWN UTILITY NOT LIMITED TO GAS, HYDRO, WATER, HOT WATER HEATER RENTAL ** LANDLORD MAY FURNISH THE BEDROOMS UPON REQUEST ** TENANTS TAKE CARE OF LANDSCAPE AT THE FRONT AND BACKYARD, REMOVAL OF ICE & SNOW ** TENANT INSURANCE LIAB $2M ** KEY DEPOSIT $100 EACH SET ** (id:24801)
Property Details
| MLS® Number | W12500152 |
| Property Type | Single Family |
| Community Name | York University Heights |
| Features | Carpet Free |
| Parking Space Total | 2 |
Building
| Bathroom Total | 2 |
| Bedrooms Above Ground | 3 |
| Bedrooms Total | 3 |
| Appliances | Garage Door Opener Remote(s), Dishwasher, Dryer, Hood Fan, Stove, Washer, Window Coverings, Refrigerator |
| Basement Type | None |
| Construction Style Attachment | Detached |
| Cooling Type | Central Air Conditioning |
| Exterior Finish | Brick |
| Fireplace Present | Yes |
| Flooring Type | Hardwood, Ceramic, Wood |
| Foundation Type | Concrete |
| Heating Fuel | Natural Gas |
| Heating Type | Forced Air |
| Stories Total | 2 |
| Size Interior | 2,500 - 3,000 Ft2 |
| Type | House |
| Utility Water | Municipal Water |
Parking
| Detached Garage | |
| Garage |
Land
| Acreage | No |
| Sewer | Sanitary Sewer |
Rooms
| Level | Type | Length | Width | Dimensions |
|---|---|---|---|---|
| Second Level | Primary Bedroom | 5.15 m | 3.55 m | 5.15 m x 3.55 m |
| Second Level | Bedroom 2 | 4.25 m | 2.84 m | 4.25 m x 2.84 m |
| Second Level | Bedroom 3 | 4.25 m | 2.84 m | 4.25 m x 2.84 m |
| Ground Level | Living Room | 6.18 m | 5.51 m | 6.18 m x 5.51 m |
| Ground Level | Dining Room | 6.18 m | 5.51 m | 6.18 m x 5.51 m |
| Ground Level | Kitchen | 3.59 m | 2.42 m | 3.59 m x 2.42 m |
| Ground Level | Great Room | 5.49 m | 4.05 m | 5.49 m x 4.05 m |
| Ground Level | Eating Area | 2.31 m | 2.19 m | 2.31 m x 2.19 m |
Contact Us
Contact us for more information
Louisa Po-Har Lau
Broker
11160 Yonge St # 3 & 7
Richmond Hill, Ontario L4S 1H5
(905) 883-8300
(905) 883-8301
www.homesbyheritage.ca


