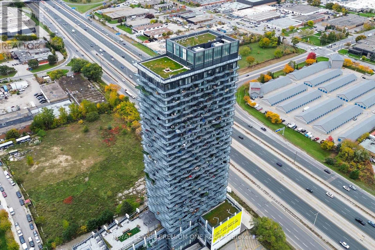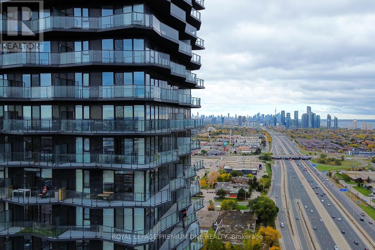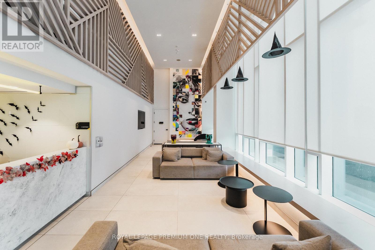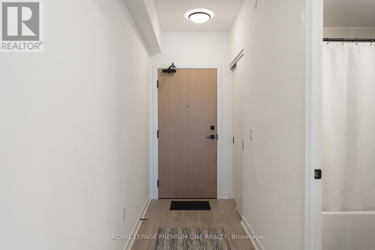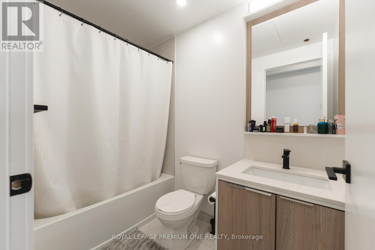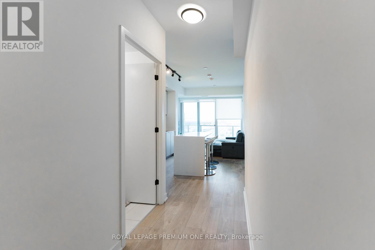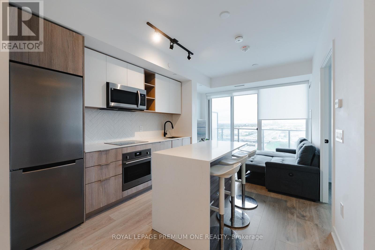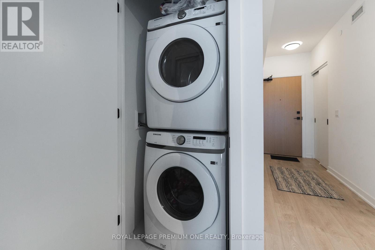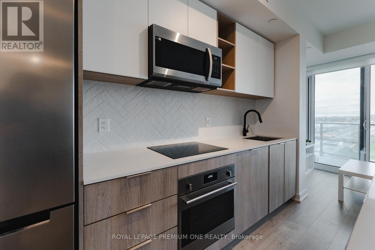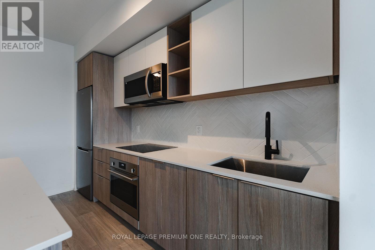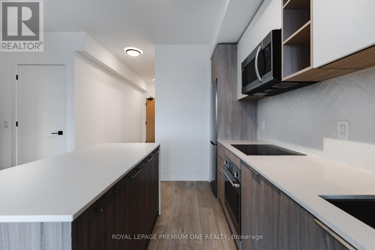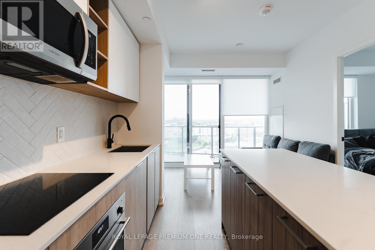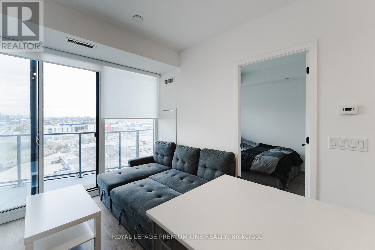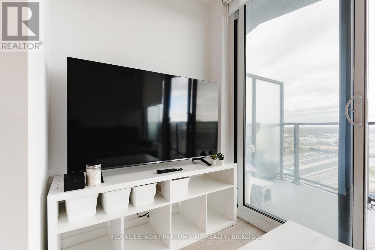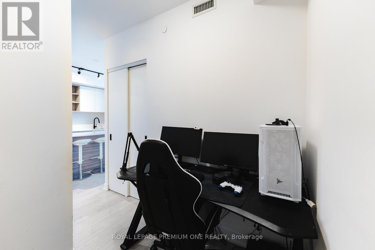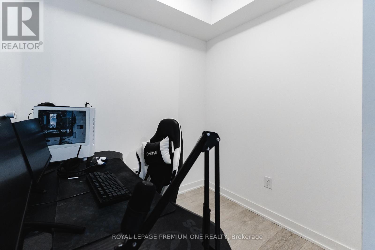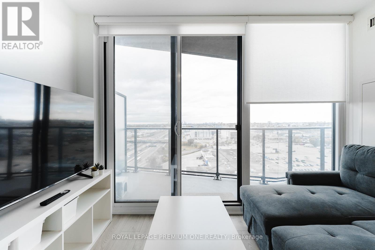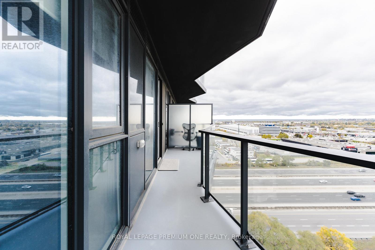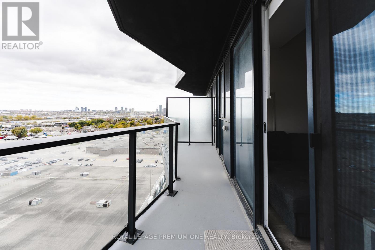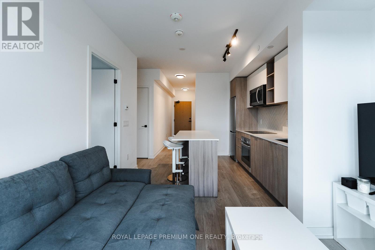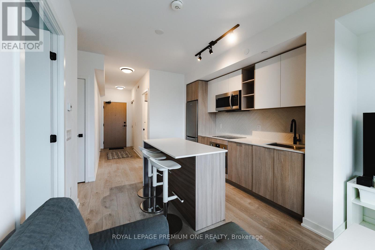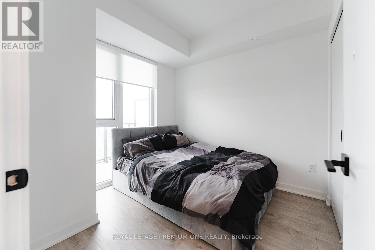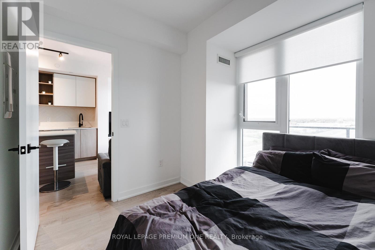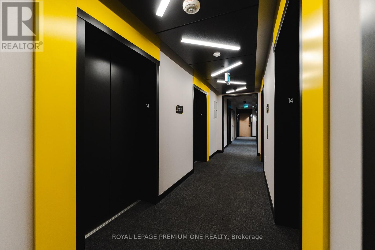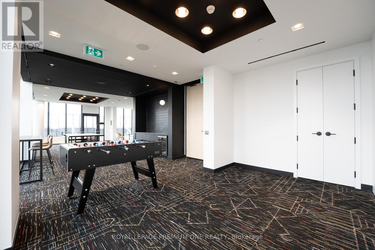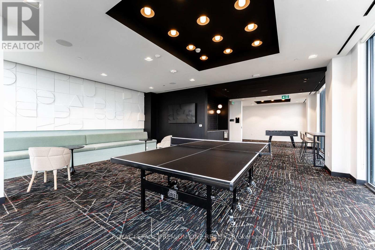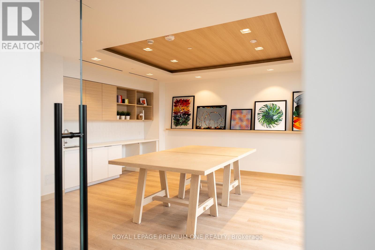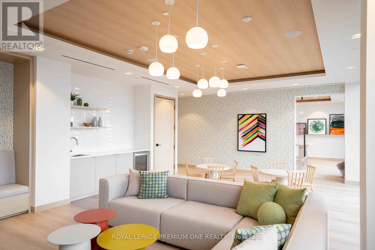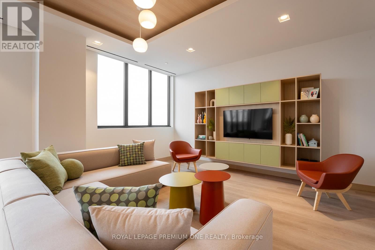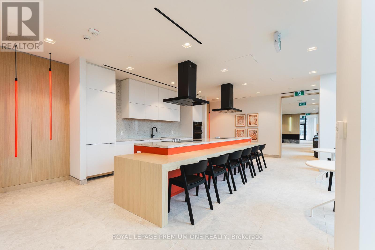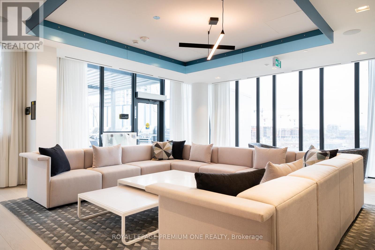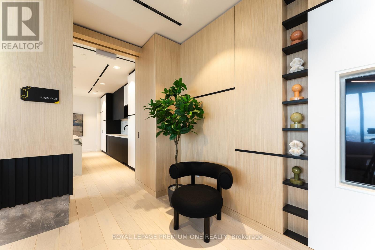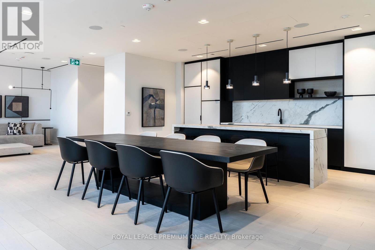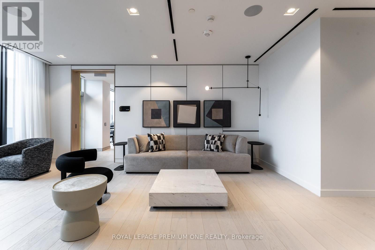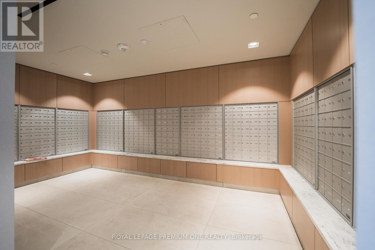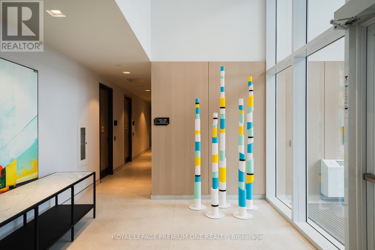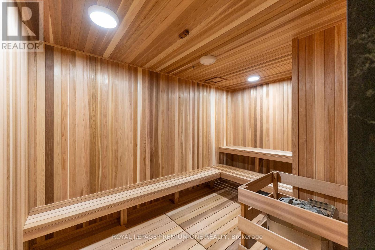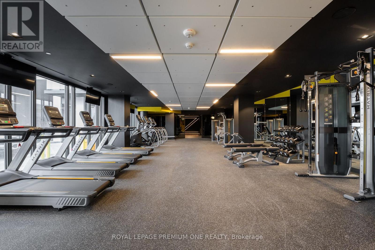1402 - 36 Zorra Street Toronto, Ontario M8Z 0G5
$465,000Maintenance, Heat, Common Area Maintenance, Insurance
$388 Monthly
Maintenance, Heat, Common Area Maintenance, Insurance
$388 MonthlyExquisite Value in a Prime Location- Welcome to Suite 1402 at Thirty Six Zorra. Discover stylish urban living in this thoughtfully designed 1-bedroom + den suite, perfectly located in the vibrant Islington-City Centre community. Positioned conveniently close to the elevator, The spacious primary bedroom features a walk-in closet and west-facing windows that fill the home with natural light throughout the day. Step out onto your 105 sq. ft. balcony to enjoy beautiful lake view sunsets and seamless indoor-outdoor living-ideal for relaxing or entertaining. The versatile den provides the perfect space for a second bedroom ,home office and reading nook. The sleek, modern kitchen boasts stainless steel appliances, a built-in cooktop and oven, a large island, and contemporary finishes that blend style and practicality. Enjoy world-class amenities including a fitness centre, outdoor pool, BBQ area, rooftop terrace, pet spa, games room, party and media rooms, guest suites, sauna, and meeting room-everything you need for a truly luxurious lifestyle. Located minutes from Sherway Gardens, Costco, restaurants, parks, theatres, and with quick access to the Gardiner Expressway, Hwy 427, TTC, and Mimico & Kipling GO Stations-Suite 1402 at Thirty Six Zorra offers the perfect balance of comfort, style, and convenience. Your modern urban retreat awaits (id:24801)
Property Details
| MLS® Number | W12499904 |
| Property Type | Single Family |
| Neigbourhood | Etobicoke City Centre |
| Community Name | Islington-City Centre West |
| Community Features | Pets Allowed With Restrictions |
| Features | Balcony, Carpet Free, In Suite Laundry |
| Pool Type | Outdoor Pool |
| View Type | Lake View |
Building
| Bathroom Total | 1 |
| Bedrooms Above Ground | 1 |
| Bedrooms Below Ground | 1 |
| Bedrooms Total | 2 |
| Amenities | Exercise Centre, Recreation Centre, Party Room, Storage - Locker, Security/concierge |
| Appliances | All |
| Basement Type | None |
| Cooling Type | Central Air Conditioning |
| Exterior Finish | Concrete |
| Flooring Type | Laminate |
| Heating Fuel | Natural Gas |
| Heating Type | Forced Air |
| Size Interior | 500 - 599 Ft2 |
| Type | Apartment |
Parking
| Underground | |
| Garage |
Land
| Acreage | No |
Rooms
| Level | Type | Length | Width | Dimensions |
|---|---|---|---|---|
| Main Level | Living Room | Measurements not available | ||
| Main Level | Dining Room | Measurements not available | ||
| Main Level | Kitchen | Measurements not available | ||
| Main Level | Primary Bedroom | Measurements not available | ||
| Main Level | Den | Measurements not available |
Contact Us
Contact us for more information
Michael Cipollone
Salesperson
595 Cityview Blvd Unit 3
Vaughan, Ontario L4H 3M7
(416) 410-9111
(905) 532-0355
HTTP://www.royallepagepremiumone.com
Loknath Lucky Sarangi
Broker
www.vaughanhomeguide.com/
595 Cityview Blvd Unit 3
Vaughan, Ontario L4H 3M7
(416) 410-9111
(905) 532-0355
HTTP://www.royallepagepremiumone.com


